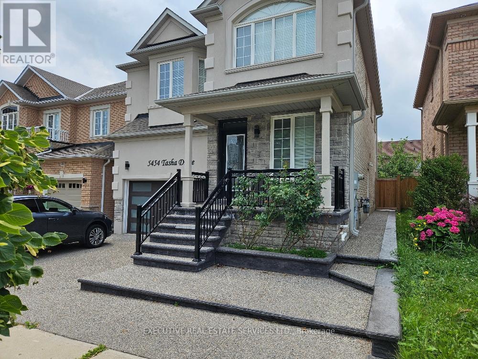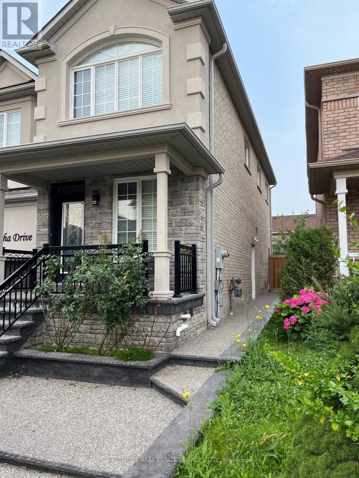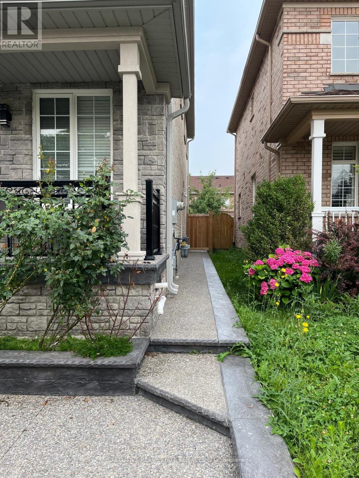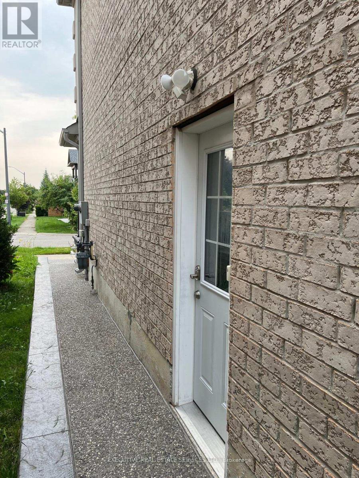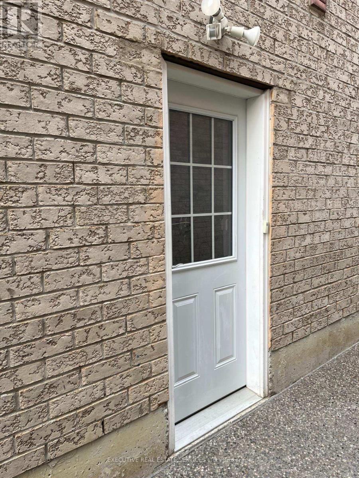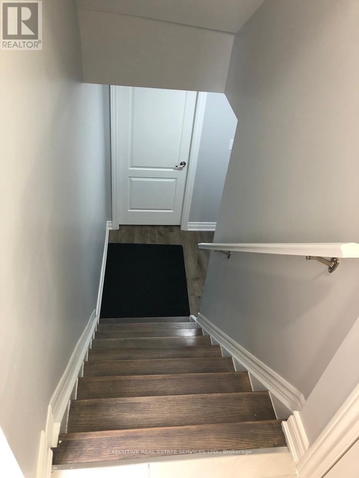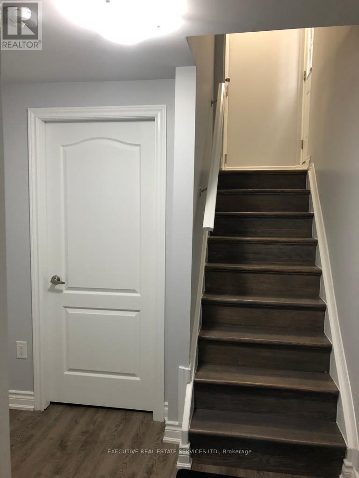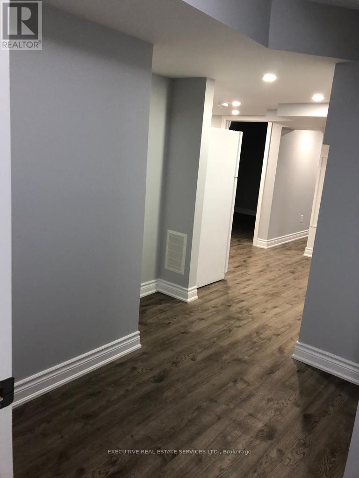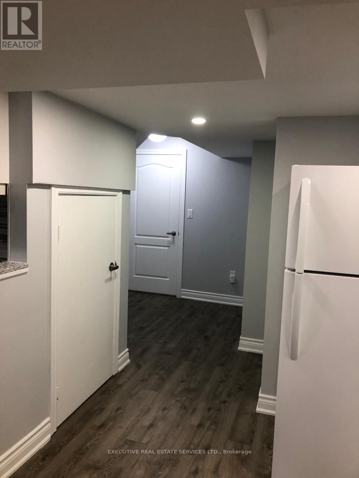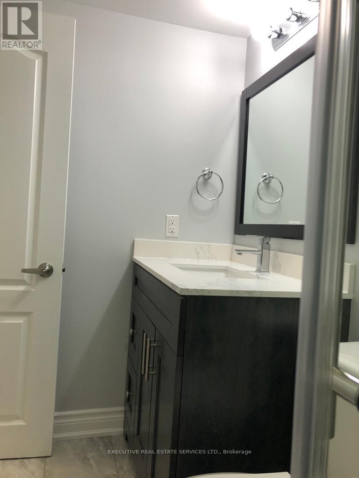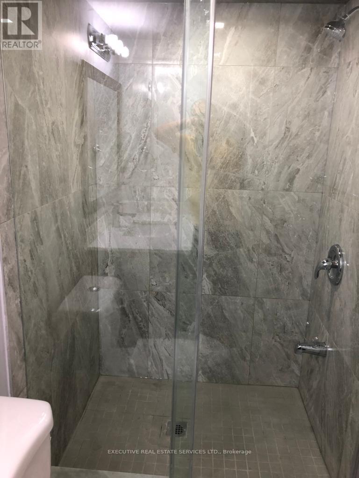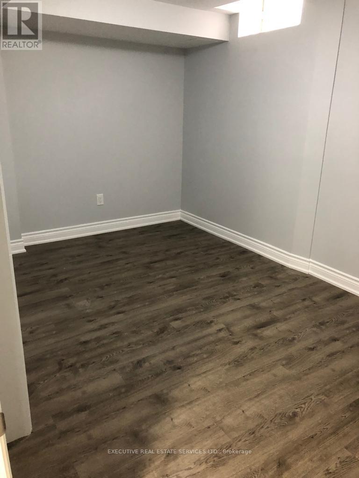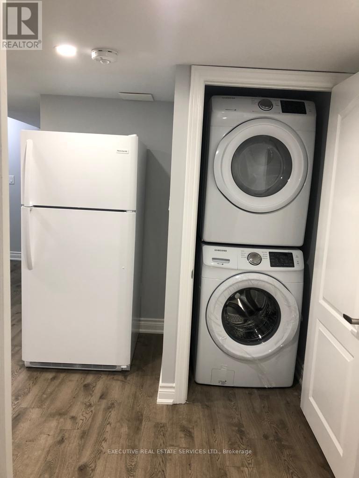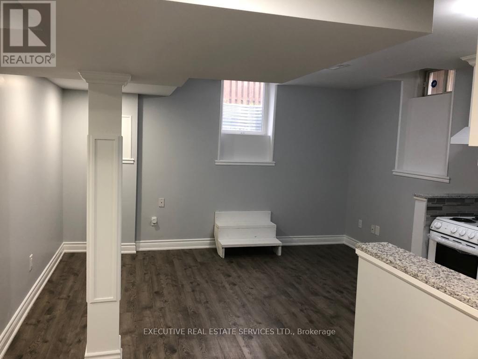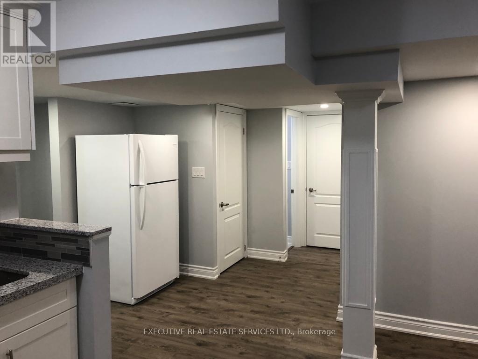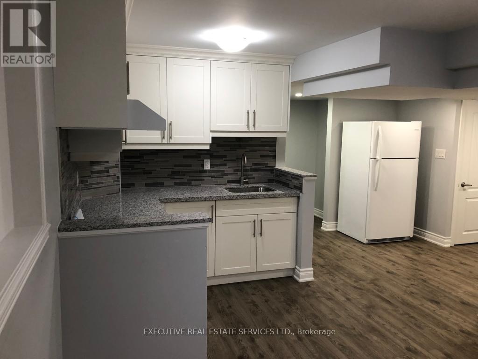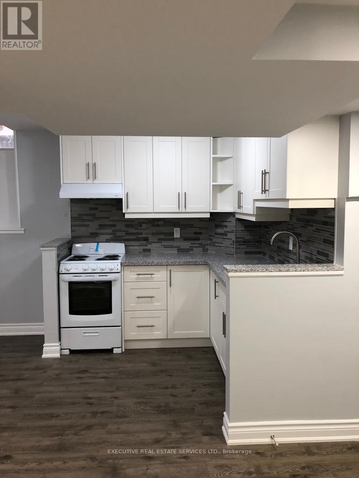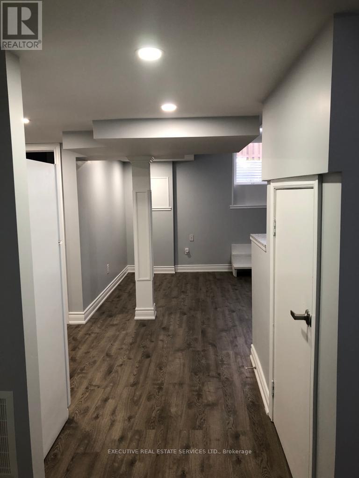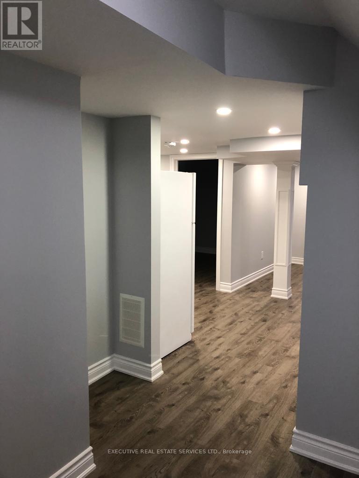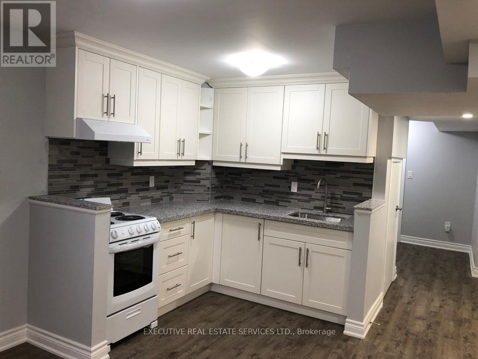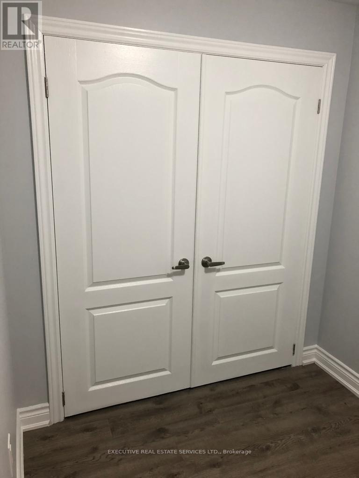5454 Tasha Drive Mississauga, Ontario L5M 6N5
$1,599 Monthly
Clean*Clean, Beautiful one Bedroom LEGAL BASEMENT APARTMENT in detached home, Sought After Neighborhood of Churchill Meadows, Fully upgraded/renovated home, few mins walking distance to new community center, newer appliances, complete latest kitchen, NO carpet. Close to U of T, Schools, transit, library & Shopping. All appliances(Fridge, stove, washer/dryer) are separate for basement. Water proof lamination throughout, pot lights & Separate Legal Side entrance. 30% share of total Utilities & parking is available for $100 if required by tenants. (id:50886)
Property Details
| MLS® Number | W12457763 |
| Property Type | Single Family |
| Community Name | Churchill Meadows |
| Amenities Near By | Hospital, Park, Place Of Worship, Schools, Public Transit |
| Features | Level, Carpet Free |
Building
| Bathroom Total | 1 |
| Bedrooms Above Ground | 1 |
| Bedrooms Total | 1 |
| Age | 0 To 5 Years |
| Appliances | Dryer, Stove, Washer, Refrigerator |
| Basement Features | Apartment In Basement, Separate Entrance |
| Basement Type | N/a, N/a |
| Construction Status | Insulation Upgraded |
| Construction Style Attachment | Detached |
| Cooling Type | Central Air Conditioning |
| Exterior Finish | Stucco, Brick |
| Fire Protection | Smoke Detectors |
| Flooring Type | Laminate, Tile |
| Foundation Type | Poured Concrete |
| Heating Fuel | Natural Gas |
| Heating Type | Forced Air |
| Stories Total | 2 |
| Size Interior | 0 - 699 Ft2 |
| Type | House |
| Utility Water | Municipal Water |
Parking
| Attached Garage | |
| No Garage |
Land
| Acreage | No |
| Land Amenities | Hospital, Park, Place Of Worship, Schools, Public Transit |
| Sewer | Sanitary Sewer |
| Size Total Text | Under 1/2 Acre |
Rooms
| Level | Type | Length | Width | Dimensions |
|---|---|---|---|---|
| Basement | Bedroom | 4.02 m | 2.74 m | 4.02 m x 2.74 m |
| Basement | Family Room | 4.03 m | 2.43 m | 4.03 m x 2.43 m |
| Basement | Kitchen | 2.28 m | 3.96 m | 2.28 m x 3.96 m |
| Basement | Eating Area | Measurements not available | ||
| Basement | Bathroom | 2.74 m | 1.52 m | 2.74 m x 1.52 m |
| Basement | Laundry Room | Measurements not available | ||
| Basement | Foyer | 2.28 m | 2.28 m | 2.28 m x 2.28 m |
Utilities
| Electricity | Available |
| Sewer | Available |
Contact Us
Contact us for more information
Wajih Ul-Hasan
Broker
(647) 871-3048
www.wajihhomes.ca/
5-B Conestoga Drive Unit 301
Brampton, Ontario L6Z 4N5
(289) 752-4088
(289) 752-6188
www.theexecutiverealestate.com/

