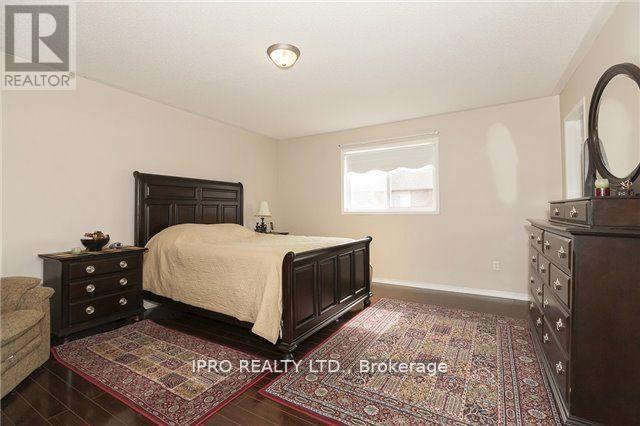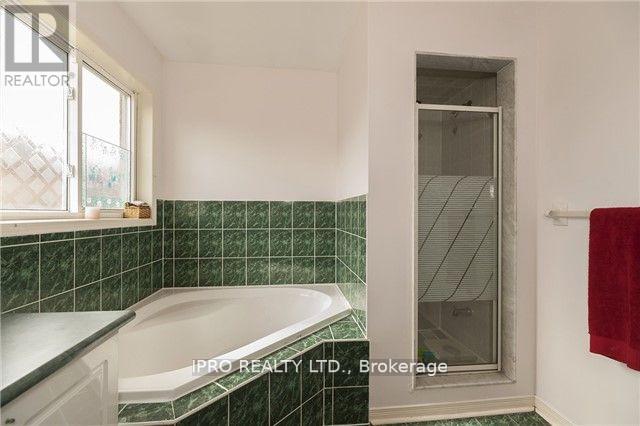3 Bedroom
3 Bathroom
1499.9875 - 1999.983 sqft
Fireplace
Central Air Conditioning
Forced Air
$3,300 Monthly
Stunning Semi-Detached Home In Sought After Churchill Meadows Area With A Premium 30 Ft Wide Frontage. Split Layout Living Dining & Separate Family Room With Gas Fire Place, Stainless Steel Kitchen Appliances, Wood Flooring, Open Concept Kitchen W/ Backsplash And Extended Cabinets For Extra Storage. Large Backyard For Gardening. Good Size Bedrooms W/ Large Windows & Lots Of Sunshine. Master Bed W/ 5-Piece Ensuite Entrance From Garage To Home. Great Neighbourhood, close to Schools, Parks & Recreational Centre/Library. **** EXTRAS **** Tenant Pays Utilities (hydro, gas and water)/Hot Water Tank Rental, Tenant Insurance, Refundable $300 Key Deposit Required (id:50886)
Property Details
|
MLS® Number
|
W9513346 |
|
Property Type
|
Single Family |
|
Neigbourhood
|
Churchill Meadows |
|
Community Name
|
Churchill Meadows |
|
AmenitiesNearBy
|
Park, Public Transit |
|
CommunityFeatures
|
Community Centre |
|
ParkingSpaceTotal
|
2 |
Building
|
BathroomTotal
|
3 |
|
BedroomsAboveGround
|
3 |
|
BedroomsTotal
|
3 |
|
Appliances
|
Dishwasher, Dryer, Garage Door Opener, Refrigerator, Stove, Washer, Window Coverings |
|
BasementDevelopment
|
Unfinished |
|
BasementType
|
Full (unfinished) |
|
ConstructionStyleAttachment
|
Semi-detached |
|
CoolingType
|
Central Air Conditioning |
|
ExteriorFinish
|
Brick |
|
FireplacePresent
|
Yes |
|
FlooringType
|
Ceramic, Hardwood |
|
FoundationType
|
Concrete |
|
HalfBathTotal
|
1 |
|
HeatingFuel
|
Natural Gas |
|
HeatingType
|
Forced Air |
|
StoriesTotal
|
2 |
|
SizeInterior
|
1499.9875 - 1999.983 Sqft |
|
Type
|
House |
|
UtilityWater
|
Municipal Water |
Parking
Land
|
Acreage
|
No |
|
FenceType
|
Fenced Yard |
|
LandAmenities
|
Park, Public Transit |
|
Sewer
|
Sanitary Sewer |
Rooms
| Level |
Type |
Length |
Width |
Dimensions |
|
Second Level |
Primary Bedroom |
4.98 m |
4.27 m |
4.98 m x 4.27 m |
|
Second Level |
Bedroom 2 |
3.81 m |
2.94 m |
3.81 m x 2.94 m |
|
Second Level |
Bedroom 3 |
3.58 m |
2.74 m |
3.58 m x 2.74 m |
|
Second Level |
Bathroom |
|
|
Measurements not available |
|
Ground Level |
Kitchen |
3.35 m |
2.64 m |
3.35 m x 2.64 m |
|
Ground Level |
Eating Area |
2.74 m |
2.74 m |
2.74 m x 2.74 m |
|
Ground Level |
Living Room |
4.72 m |
3.25 m |
4.72 m x 3.25 m |
|
Ground Level |
Dining Room |
4.72 m |
3.25 m |
4.72 m x 3.25 m |
|
Ground Level |
Family Room |
4.57 m |
3.35 m |
4.57 m x 3.35 m |
https://www.realtor.ca/real-estate/27587242/5458-longford-drive-mississauga-churchill-meadows-churchill-meadows































