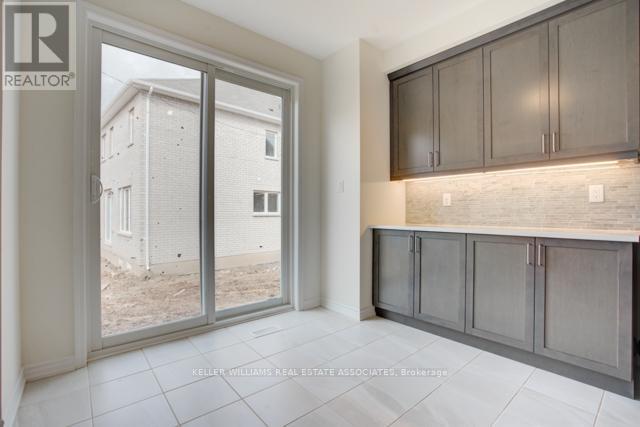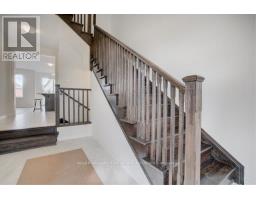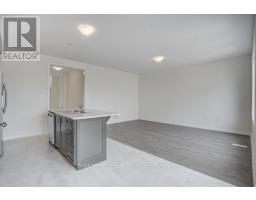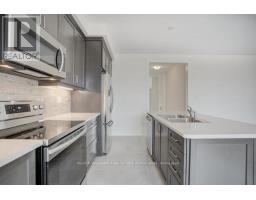546 Fir Court Milton, Ontario L9E 1M5
$3,400 Monthly
Absolutely gorgeous, executive townhome! This 1800+ square foot home includes extensive builder upgrades and quality finishes throughout including 9Ft smooth ceilings on the main floor, grey laminate on the main floor and upstairs hall floors, hardwood stairs w/ upgraded wood pickets, upgraded broadloom on 2nd floor & a stunning ensuite w/ a standalone tub, double sinks and a glass enclosed shower. Spacious and convenient 2nd floor laundry. Note: photos are from when house was first built (Driveway is paved and there is grass in the backyard). **** EXTRAS **** High End Appliances Include Double Door Stainless Steel Fridge, Built In Dishwasher, Stove, Built In Microwave, Washer And Dryer. Inside Access From The Garage. (id:50886)
Property Details
| MLS® Number | W11894443 |
| Property Type | Single Family |
| Community Name | Ford |
| ParkingSpaceTotal | 2 |
Building
| BathroomTotal | 3 |
| BedroomsAboveGround | 3 |
| BedroomsTotal | 3 |
| Appliances | Garage Door Opener Remote(s) |
| BasementType | Full |
| ConstructionStyleAttachment | Attached |
| CoolingType | Central Air Conditioning |
| ExteriorFinish | Brick |
| FlooringType | Laminate, Ceramic, Carpeted |
| FoundationType | Concrete |
| HalfBathTotal | 1 |
| HeatingFuel | Natural Gas |
| HeatingType | Forced Air |
| StoriesTotal | 2 |
| SizeInterior | 1499.9875 - 1999.983 Sqft |
| Type | Row / Townhouse |
| UtilityWater | Municipal Water |
Parking
| Garage |
Land
| Acreage | No |
| SizeDepth | 80 Ft |
| SizeFrontage | 27 Ft |
| SizeIrregular | 27 X 80 Ft |
| SizeTotalText | 27 X 80 Ft |
Rooms
| Level | Type | Length | Width | Dimensions |
|---|---|---|---|---|
| Second Level | Primary Bedroom | 4.26 m | 4.26 m | 4.26 m x 4.26 m |
| Second Level | Bedroom 2 | 3.5 m | 3.65 m | 3.5 m x 3.65 m |
| Second Level | Bedroom 3 | 2.74 m | 3.93 m | 2.74 m x 3.93 m |
| Main Level | Great Room | 3.59 m | 5.12 m | 3.59 m x 5.12 m |
| Main Level | Kitchen | 3.2 m | 2.98 m | 3.2 m x 2.98 m |
| Main Level | Eating Area | 3.23 m | 2.46 m | 3.23 m x 2.46 m |
| Main Level | Den | 2.74 m | 2.98 m | 2.74 m x 2.98 m |
https://www.realtor.ca/real-estate/27741181/546-fir-court-milton-ford-ford
Interested?
Contact us for more information
Melanie Lauren Tham
Salesperson























































