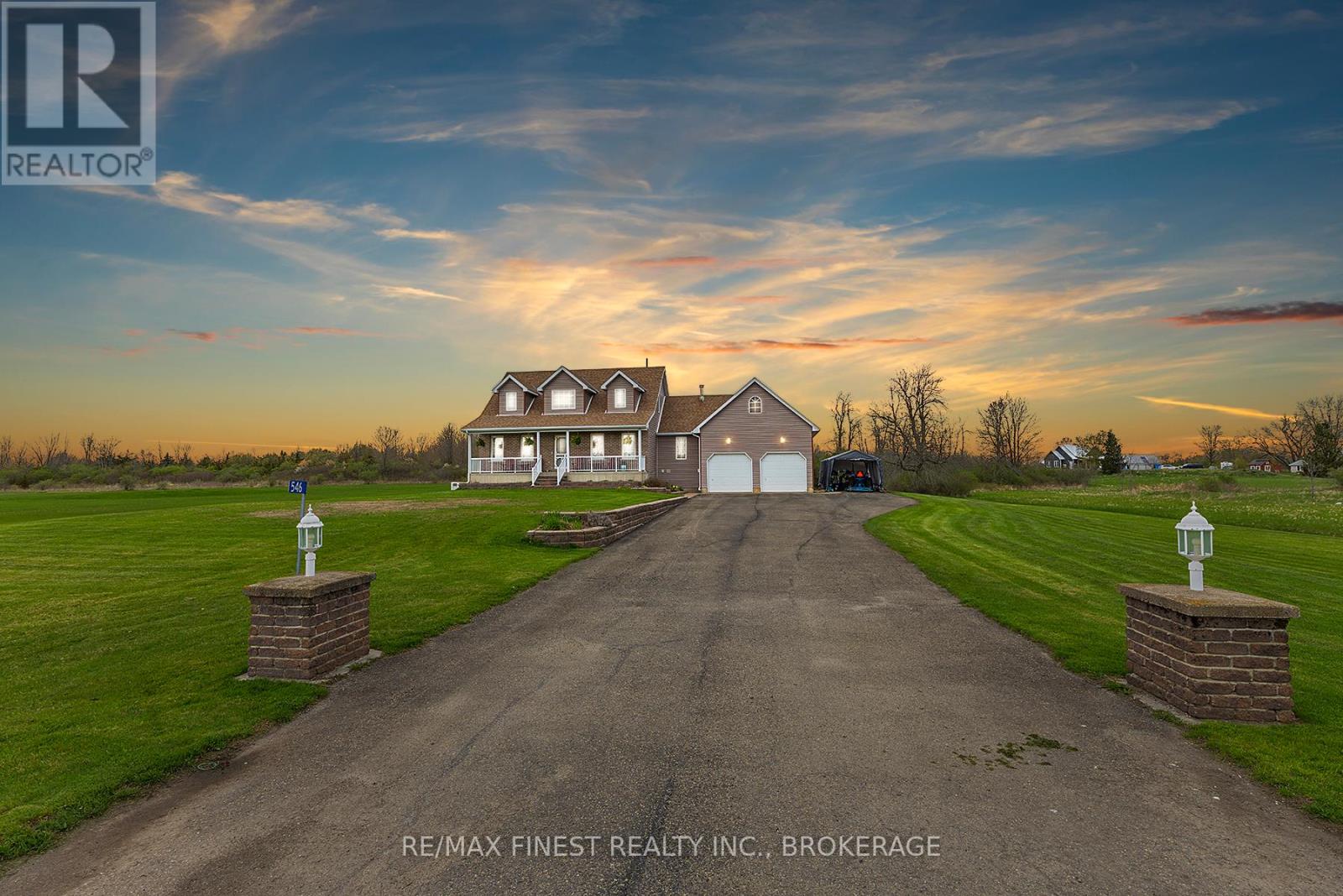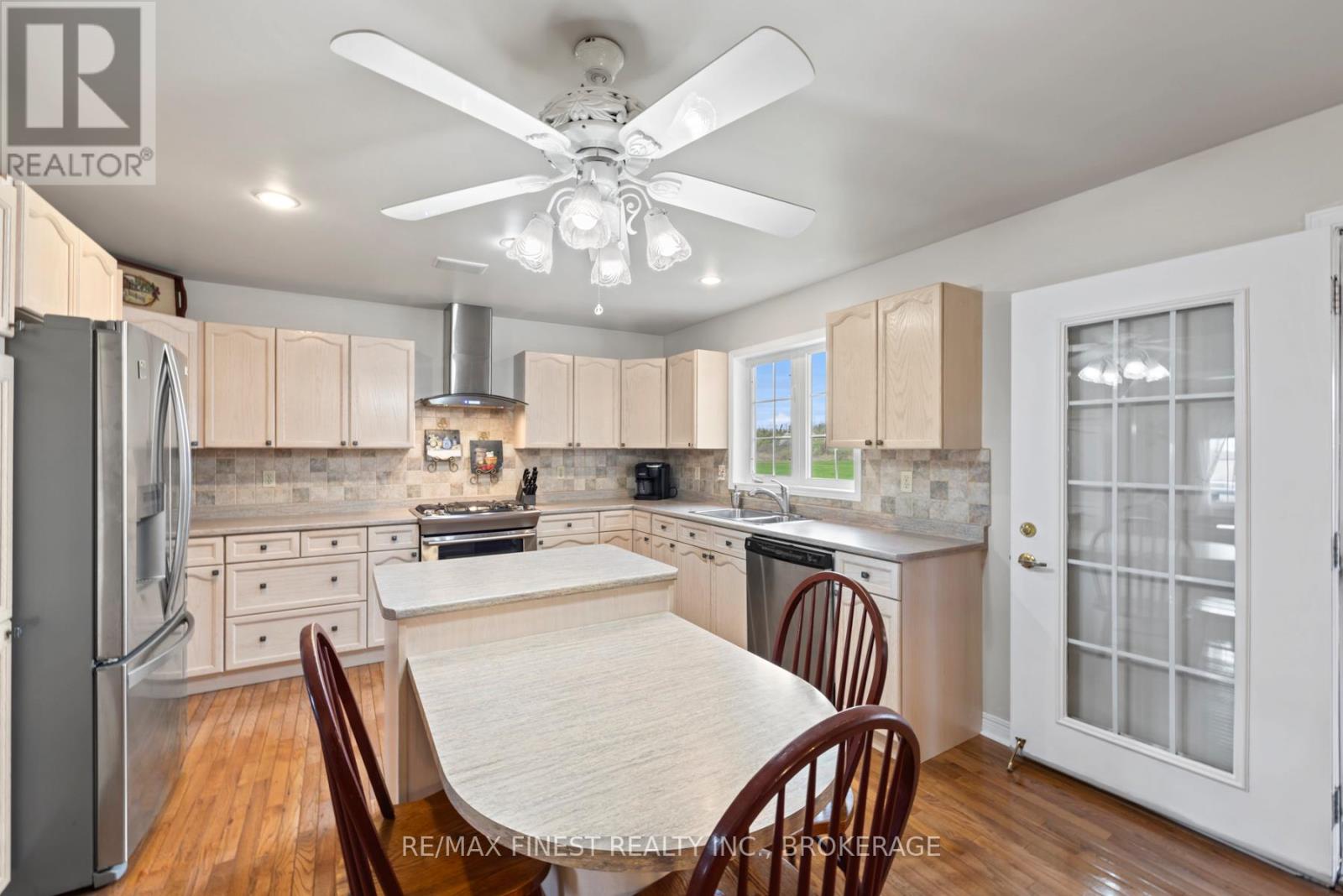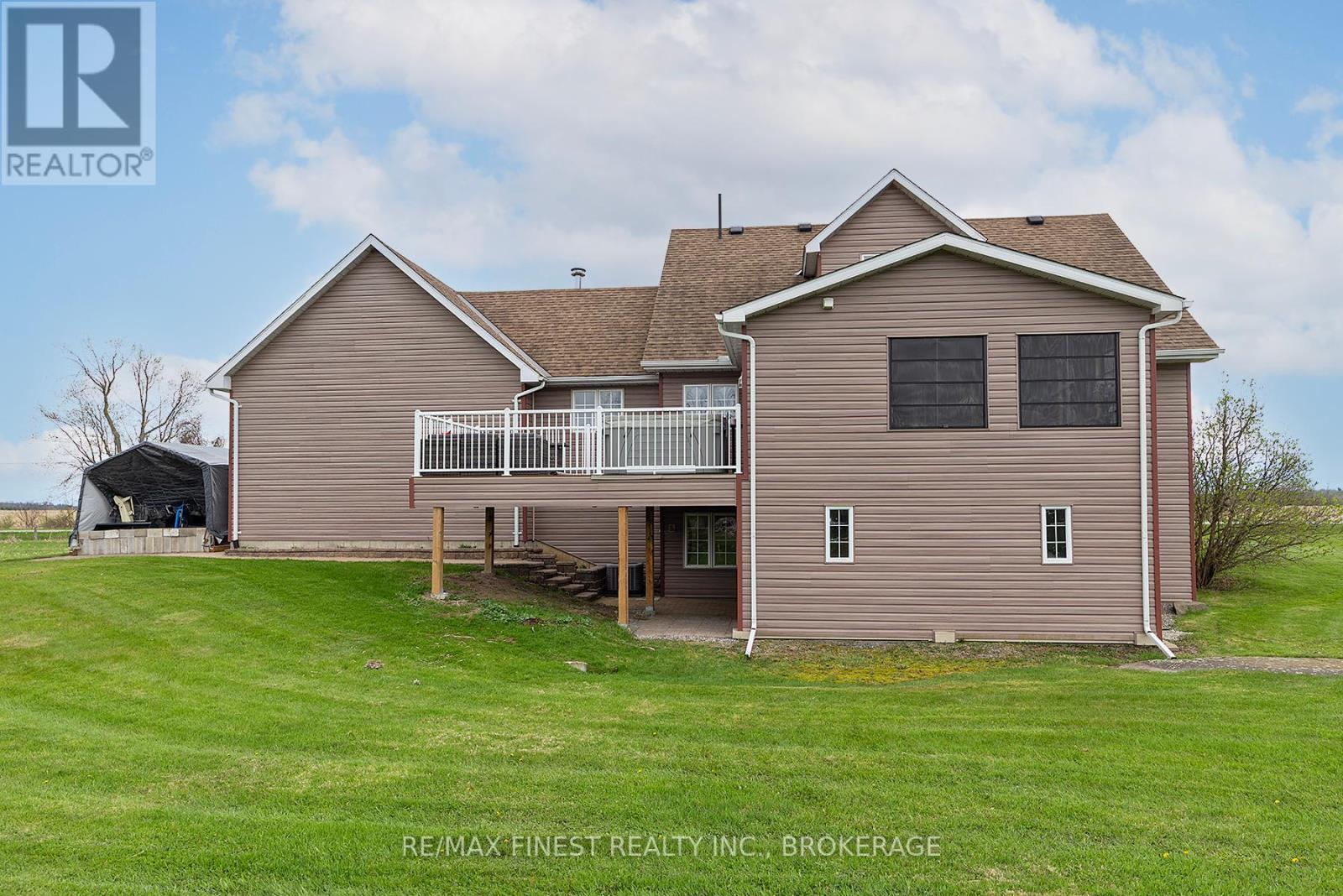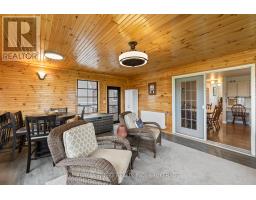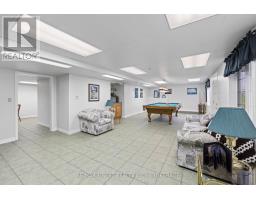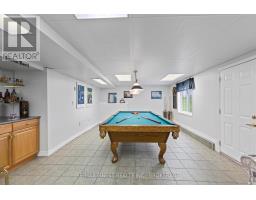546 Haig Road Leeds And The Thousand Islands, Ontario K0E 1L0
$929,000
On nearly 60 acres of mixed woodland sits this beautiful country home, for sale for the first time since built in 1999. With nearly 4000 sq ft of immaculate finished living space, this wonderful 3 bed 4 bath home provides so many spectacular options for families of different sizes. Gorgeous hardwood floors and large windows create bright and inviting spaces throughout the home which all tie together in a functional floor plan. One of the many standouts of this property is the stunning family room addition built in 2021, including an outdoor deck space with hot tub and fireplace. Amazing views from this space over the back 40 and tree line are frequently highlighted by visits from all manner of wildlife. The main floor primary suite offers a private sanctuary with a walk-in closet and a great sized ensuite bath with jetted tub and separate shower. The ideally situated main floor laundry room connects between the living spaces and the direct entry from the garage with tons of storage space. The walk-out basement has a huge rec room, a separate kitchenette/dining area, a large room currently used as a gym, and an over 30ft long cold room/wine cellar. The exercise room could easily be configured as a good-sized 4th bedroom for guests or teenagers wanting their own space. The tiled floors with in-floor heating mean a cozy lower level for all seasons and an amazing space for entertaining or a media room for movies nights. The massive 2-car garage has plenty of room for a workshop and storage for outdoor toys. The utility / tractor shed is such a smart use of use of space and a great design feature as part of the 2021 addition. An integrated speaker system with zone separation throughout the home and the automatic generator back up to the 200-amp service are a couple of the modern conveniences included in the home. Tasteful elegance, beautiful finishings, and just minutes from the Town of Gananoque, the St Lawrence River & The 1000 Islands. (id:50886)
Property Details
| MLS® Number | X12134557 |
| Property Type | Single Family |
| Community Name | 824 - Rear of Leeds - Lansdowne Twp |
| Equipment Type | Propane Tank |
| Features | Wooded Area, Irregular Lot Size, Wetlands, Level |
| Parking Space Total | 12 |
| Rental Equipment Type | Propane Tank |
| Structure | Deck, Porch, Shed |
Building
| Bathroom Total | 4 |
| Bedrooms Above Ground | 3 |
| Bedrooms Total | 3 |
| Age | 16 To 30 Years |
| Amenities | Fireplace(s) |
| Appliances | Hot Tub, Garage Door Opener Remote(s), Water Heater, Water Softener |
| Basement Development | Finished |
| Basement Features | Walk Out |
| Basement Type | Full (finished) |
| Construction Style Attachment | Detached |
| Cooling Type | Central Air Conditioning |
| Exterior Finish | Brick, Vinyl Siding |
| Fireplace Present | Yes |
| Fireplace Total | 1 |
| Foundation Type | Concrete |
| Half Bath Total | 1 |
| Heating Fuel | Propane |
| Heating Type | Forced Air |
| Stories Total | 2 |
| Size Interior | 2,500 - 3,000 Ft2 |
| Type | House |
| Utility Water | Drilled Well |
Parking
| Attached Garage | |
| Garage |
Land
| Access Type | Public Road |
| Acreage | Yes |
| Landscape Features | Landscaped |
| Sewer | Septic System |
| Size Depth | 3210 Ft ,8 In |
| Size Frontage | 347 Ft |
| Size Irregular | 347 X 3210.7 Ft |
| Size Total Text | 347 X 3210.7 Ft|50 - 100 Acres |
| Surface Water | River/stream |
| Zoning Description | Ag |
Rooms
| Level | Type | Length | Width | Dimensions |
|---|---|---|---|---|
| Second Level | Office | 3.38 m | 2.87 m | 3.38 m x 2.87 m |
| Second Level | Bathroom | 1.84 m | 2.68 m | 1.84 m x 2.68 m |
| Second Level | Bedroom | 3.87 m | 3.4 m | 3.87 m x 3.4 m |
| Second Level | Bedroom | 3.4 m | 3.37 m | 3.4 m x 3.37 m |
| Basement | Recreational, Games Room | 10.28 m | 5.1 m | 10.28 m x 5.1 m |
| Basement | Bathroom | 1.83 m | 2.06 m | 1.83 m x 2.06 m |
| Basement | Exercise Room | 5.04 m | 3.67 m | 5.04 m x 3.67 m |
| Basement | Dining Room | 5.09 m | 4.12 m | 5.09 m x 4.12 m |
| Basement | Utility Room | 2.93 m | 2.46 m | 2.93 m x 2.46 m |
| Main Level | Foyer | 2.9 m | 1.53 m | 2.9 m x 1.53 m |
| Main Level | Primary Bedroom | 4.26 m | 4 m | 4.26 m x 4 m |
| Main Level | Bathroom | 3.1 m | 3.33 m | 3.1 m x 3.33 m |
| Main Level | Living Room | 3.8 m | 5.16 m | 3.8 m x 5.16 m |
| Main Level | Bathroom | 1.54 m | 1.36 m | 1.54 m x 1.36 m |
| Main Level | Kitchen | 7.07 m | 4.11 m | 7.07 m x 4.11 m |
| Main Level | Family Room | 4.75 m | 5.9 m | 4.75 m x 5.9 m |
| Main Level | Laundry Room | 3.31 m | 2.72 m | 3.31 m x 2.72 m |
Utilities
| Wireless | Available |
| Electricity Connected | Connected |
| Electricity Available | Nearby |
Contact Us
Contact us for more information
Tim Barber
Broker
www.barbermcdonald.com/
www.facebook.com/profile.php?id=100069789657309
twitter.com/BrokerTimBarber
www.linkedin.com/in/brokertimbarber/
www.instagram.com/brokertimbarber/
105-1329 Gardiners Rd
Kingston, Ontario K7P 0L8
(613) 389-7777
remaxfinestrealty.com/
Graeme Mcdonald
Salesperson
www.barbermcdonald.com/
105-1329 Gardiners Rd
Kingston, Ontario K7P 0L8
(613) 389-7777
remaxfinestrealty.com/

