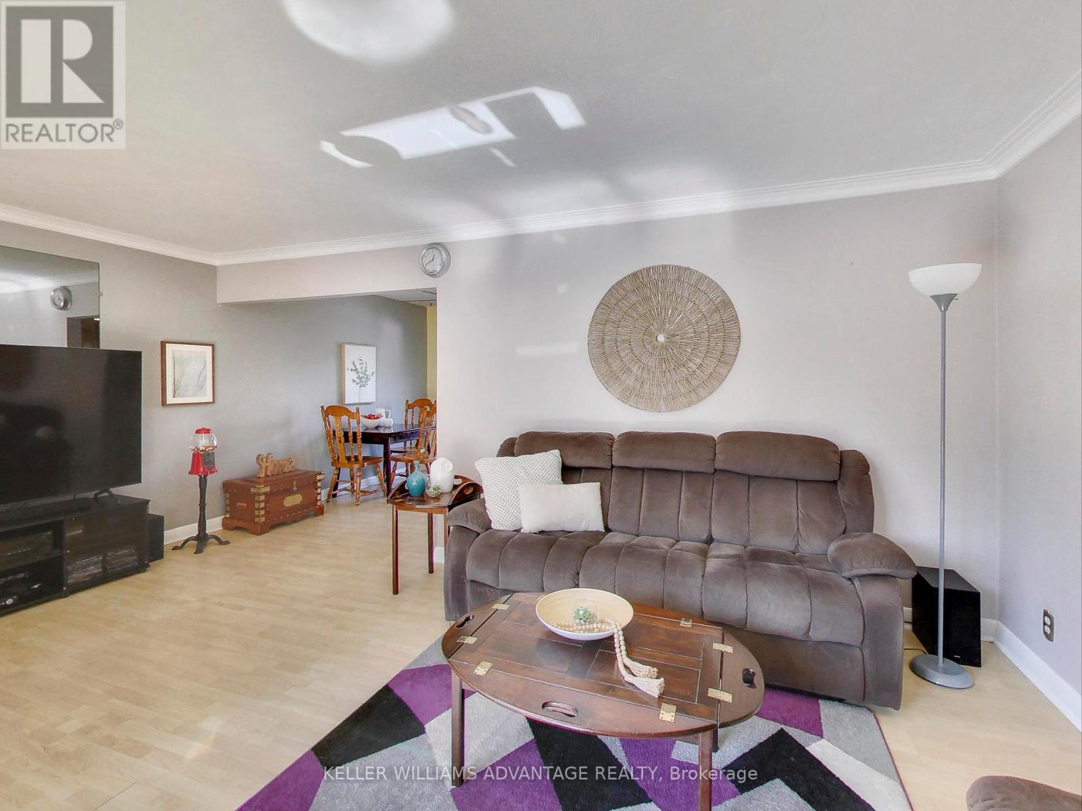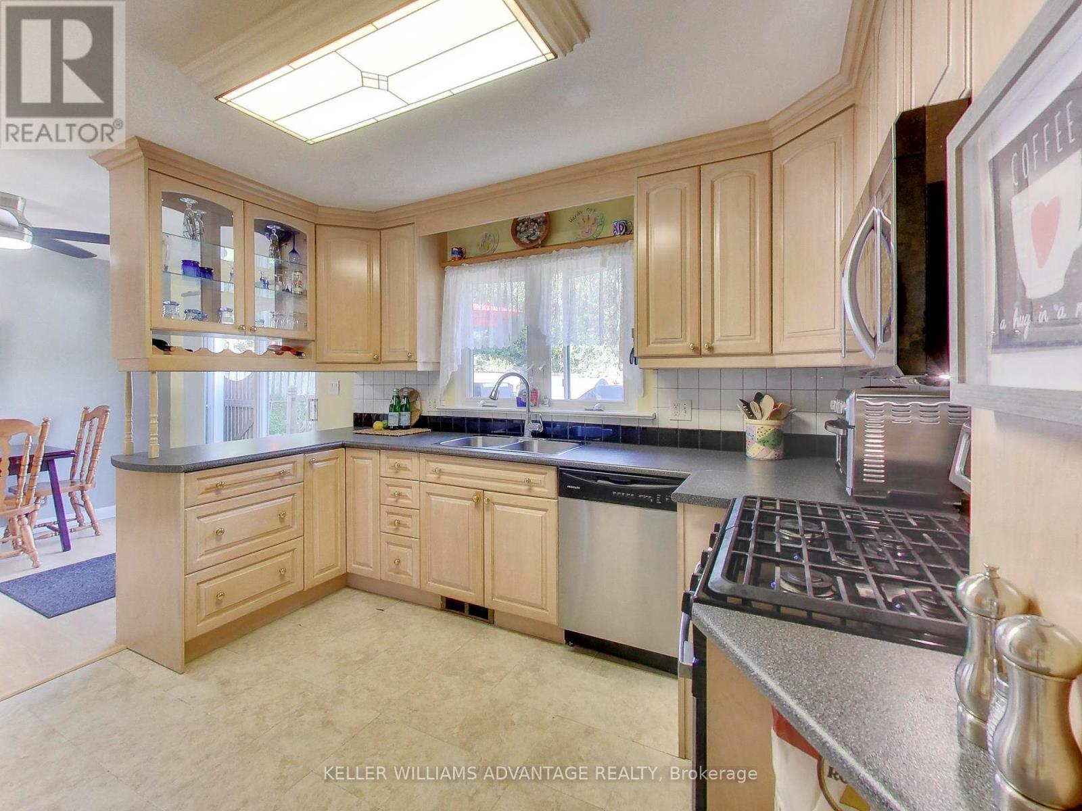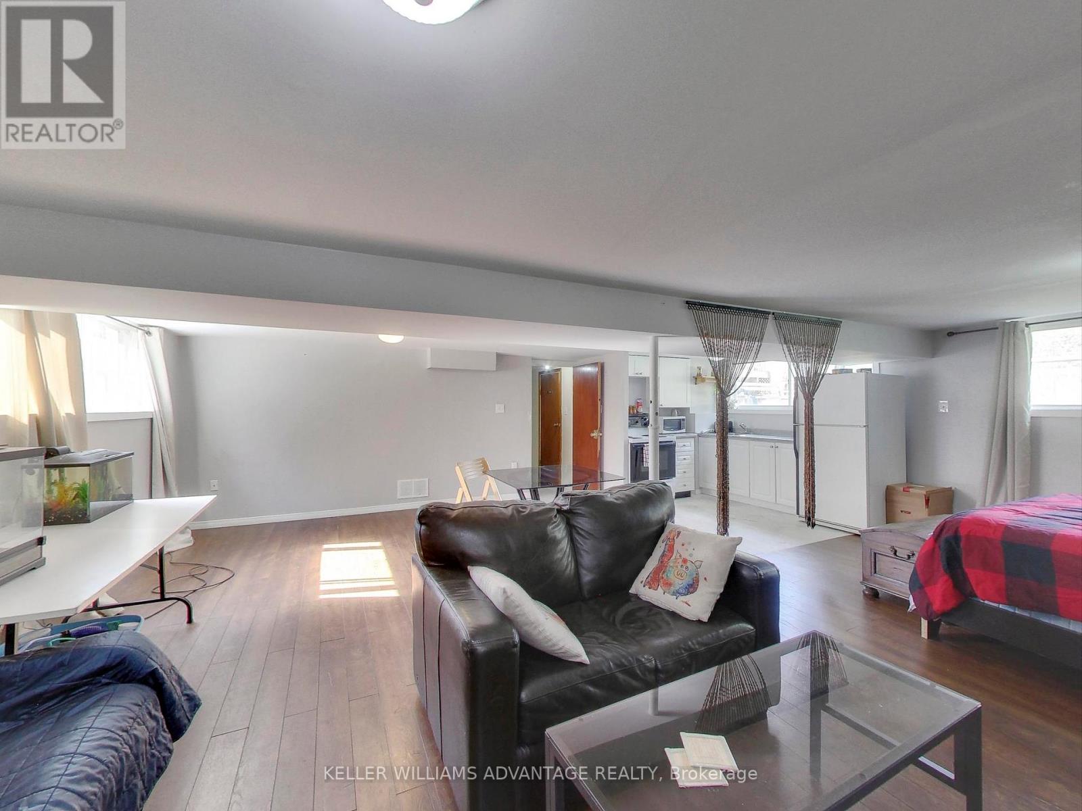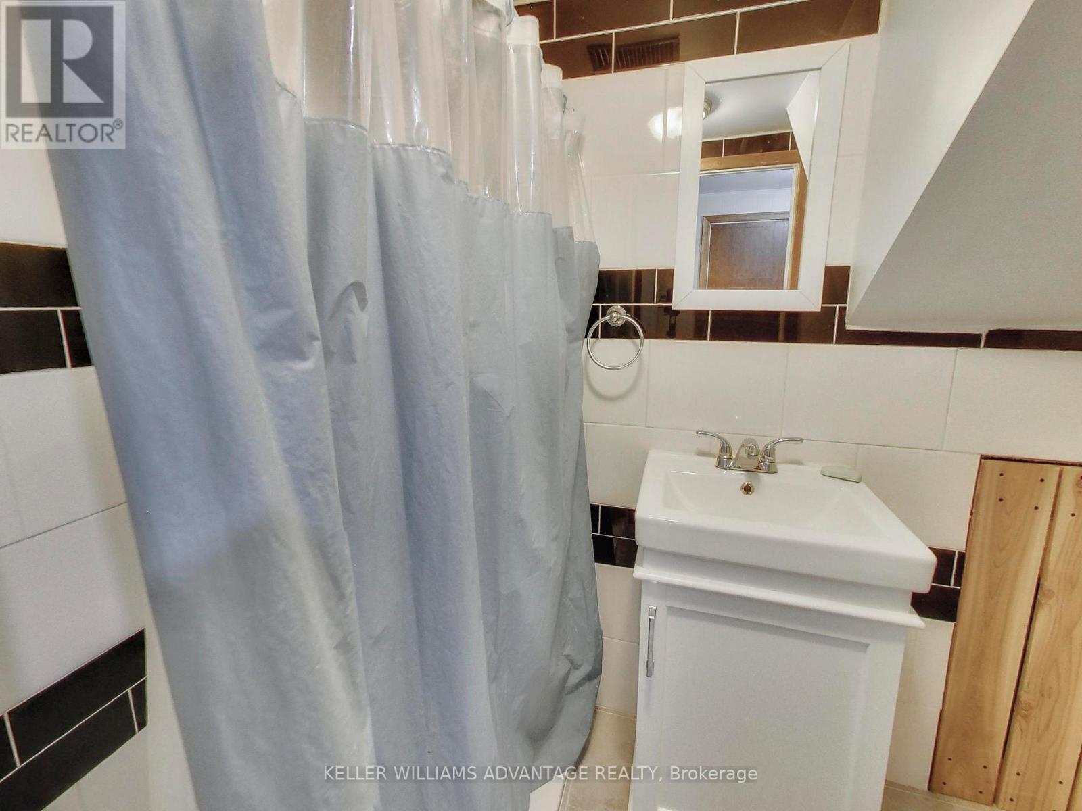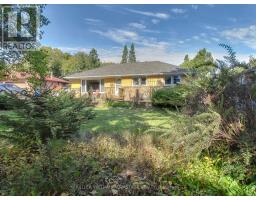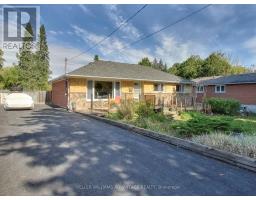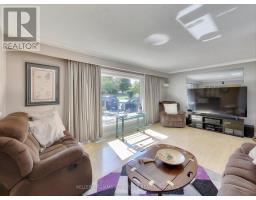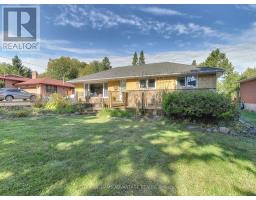546 Sheppard Avenue Pickering, Ontario L1V 1G3
$1,150,000
This 3 bedroom ranch style bungalow is on a remarkable pool-sized lot with 80 ft frontage and almost 194 ft depth which provides plenty of room for outdoor activities and entertaining. Offering almost 2000 sf of livable space, it is the perfect family home. Ideal location, excellent opportunity for investors and builders to expand this home while also providing the capability of building a larger custom home because of the extra large lot, as many have done in this area. Welcoming family-oriented neighbourhood! Located in the Woodlands community and being only 1 km from easy access to the 401 while offering convenient proximity to many schools and parks such as Amberlea, Steeple Hill and Shadybrook. Close Public transit from doorstep. Offers anytime. **** EXTRAS **** Yard sheds and natural gas BBQ. Oversized drive for all your 8+ vehicles and toys. One of the few large lots left to build on in this high demand area. Three stoves, two fridges and natural gas BBQ. All ELFs. (id:50886)
Property Details
| MLS® Number | E9386662 |
| Property Type | Single Family |
| Community Name | Woodlands |
| Features | Level Lot, Wooded Area, Flat Site, In-law Suite |
| ParkingSpaceTotal | 8 |
| Structure | Shed |
Building
| BathroomTotal | 2 |
| BedroomsAboveGround | 3 |
| BedroomsBelowGround | 1 |
| BedroomsTotal | 4 |
| Appliances | Water Heater, Dishwasher, Dryer, Microwave, Range, Refrigerator, Stove, Washer, Whirlpool |
| ArchitecturalStyle | Bungalow |
| BasementDevelopment | Finished |
| BasementFeatures | Separate Entrance, Walk Out |
| BasementType | N/a (finished) |
| ConstructionStatus | Insulation Upgraded |
| ConstructionStyleAttachment | Detached |
| CoolingType | Central Air Conditioning |
| ExteriorFinish | Brick |
| FlooringType | Laminate, Carpeted, Tile, Concrete |
| FoundationType | Block |
| HeatingFuel | Natural Gas |
| HeatingType | Forced Air |
| StoriesTotal | 1 |
| SizeInterior | 1099.9909 - 1499.9875 Sqft |
| Type | House |
| UtilityWater | Municipal Water |
Land
| Acreage | No |
| Sewer | Sanitary Sewer |
| SizeDepth | 193 Ft ,9 In |
| SizeFrontage | 80 Ft ,10 In |
| SizeIrregular | 80.9 X 193.8 Ft |
| SizeTotalText | 80.9 X 193.8 Ft|under 1/2 Acre |
Rooms
| Level | Type | Length | Width | Dimensions |
|---|---|---|---|---|
| Basement | Recreational, Games Room | 6.71 m | 3.35 m | 6.71 m x 3.35 m |
| Basement | Kitchen | 3.05 m | 2.13 m | 3.05 m x 2.13 m |
| Basement | Bedroom | 3.96 m | 3.05 m | 3.96 m x 3.05 m |
| Basement | Laundry Room | 3 m | 3 m | 3 m x 3 m |
| Ground Level | Living Room | 5.49 m | 3.66 m | 5.49 m x 3.66 m |
| Ground Level | Dining Room | 3.05 m | 2.74 m | 3.05 m x 2.74 m |
| Ground Level | Kitchen | 3.35 m | 3.05 m | 3.35 m x 3.05 m |
| Ground Level | Primary Bedroom | 4.27 m | 3.05 m | 4.27 m x 3.05 m |
| Ground Level | Bedroom | 3.35 m | 3.05 m | 3.35 m x 3.05 m |
| Ground Level | Bedroom 2 | 3.05 m | 2.74 m | 3.05 m x 2.74 m |
https://www.realtor.ca/real-estate/27515719/546-sheppard-avenue-pickering-woodlands-woodlands
Interested?
Contact us for more information
Vincent Alaggia
Salesperson
1238 Queen St East Unit B
Toronto, Ontario M4L 1C3
Jeffrey Luciano
Broker
1238 Queen St East Unit B
Toronto, Ontario M4L 1C3










