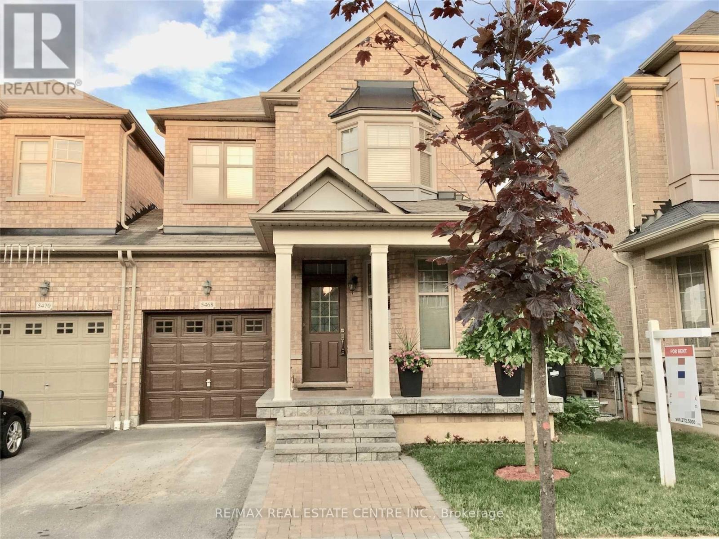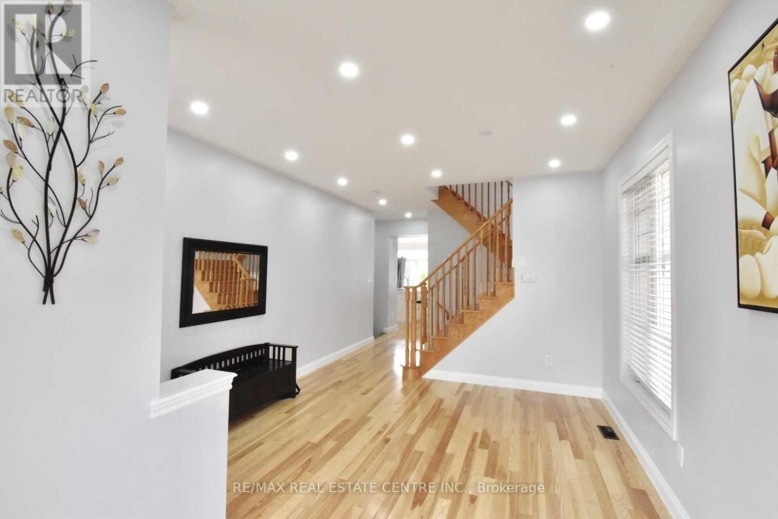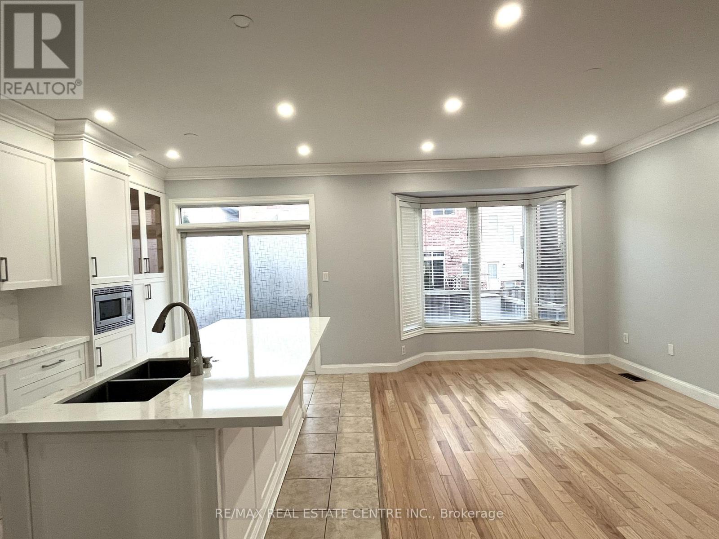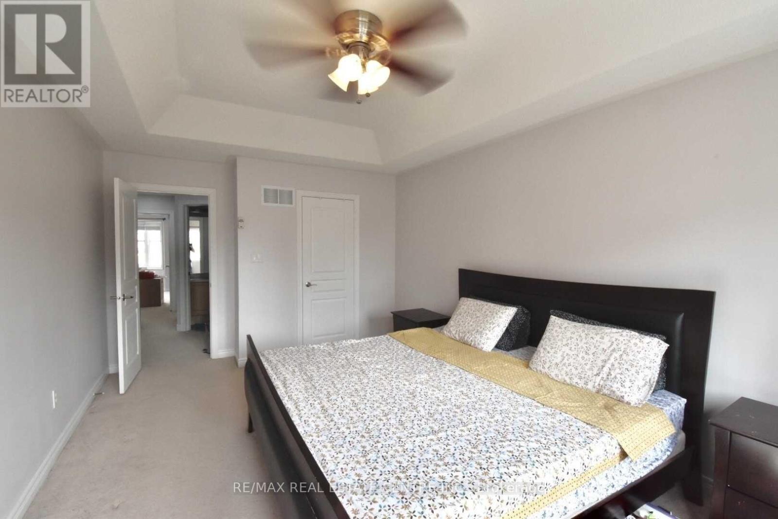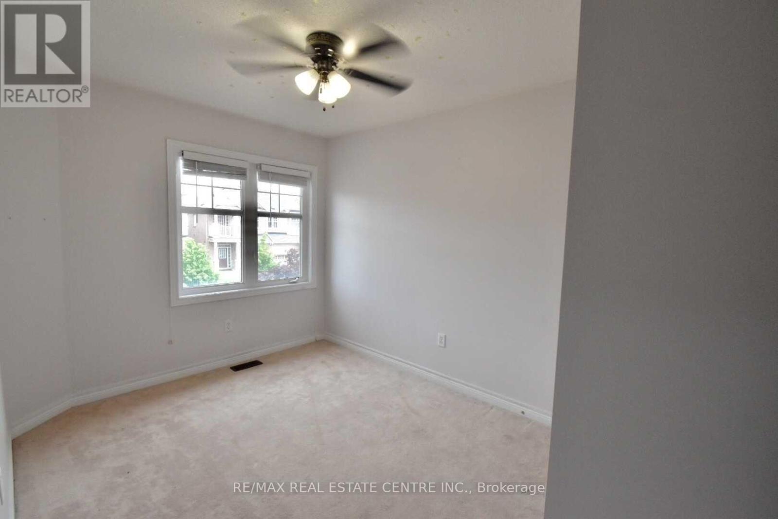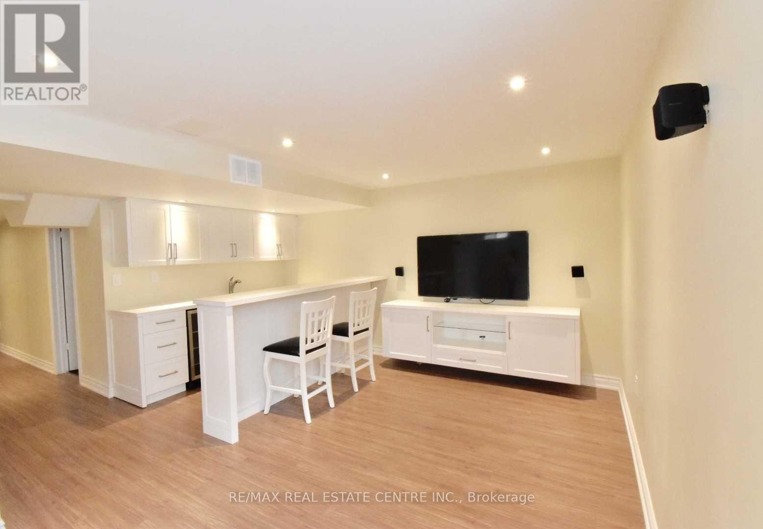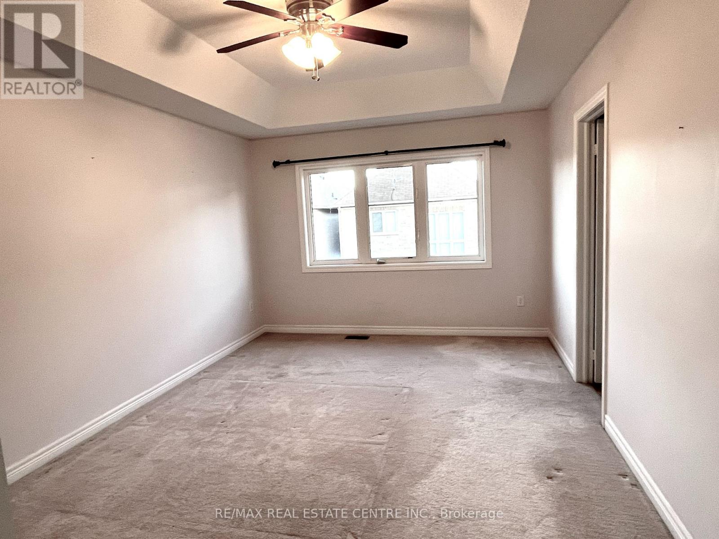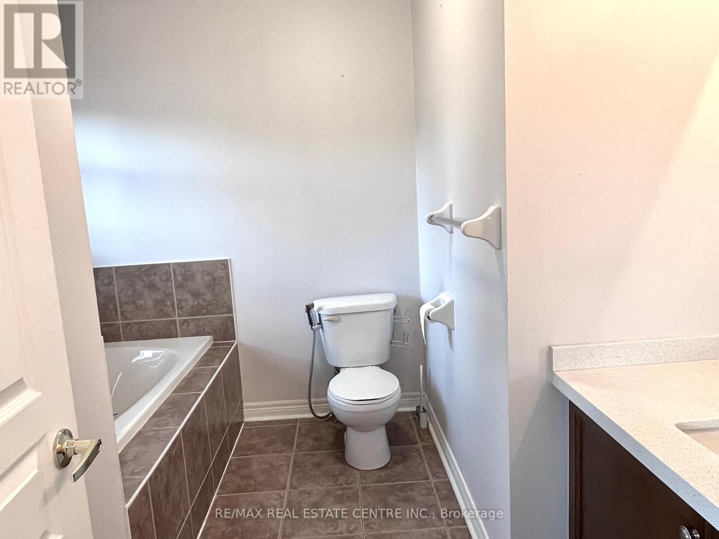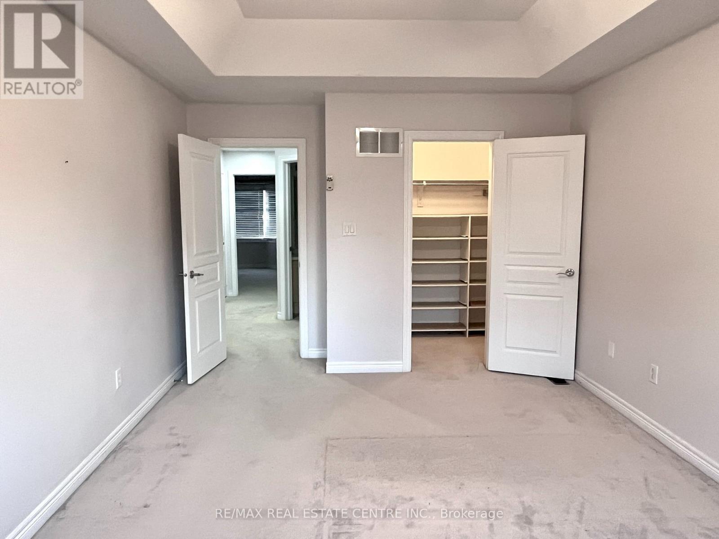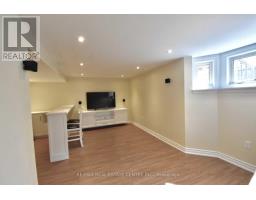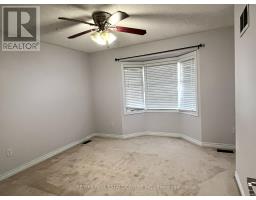5468 Fudge Terrace Mississauga, Ontario L5M 0A9
$3,950 Monthly
This charming link-detached home in Churchill Meadows offers 4 bedrooms and 4 bathrooms. As you step inside, you'll appreciate the elegance of ash hardwood floors on the main level, complemented by crown molding and energy-efficient LED lights. The finished basement includes a convenient 3-piece bath, and the fenced backyard provides a private retreat. The heart of this home is the contemporary kitchen, featuring a central island, stainless steel appliances, a heavy-duty range hood, a double sink, garburator, pullout storage accessory, and tasteful LED valance lighting. Additionally, there's a separate family room with a custom wood wall unit and a cozy gas fireplace. Upstairs, you'll find four well-proportioned bedrooms. The basement boasts a delightful recreation room, a storage area, and a convenient laundry space. **** EXTRAS **** Stove, B/I Microwave, B/I Dishwasher, Front Loading Washer & Dryer, All Elfs, Blinds, Gdo + Remote. (id:50886)
Property Details
| MLS® Number | W11880353 |
| Property Type | Single Family |
| Community Name | Churchill Meadows |
| AmenitiesNearBy | Place Of Worship, Schools |
| CommunityFeatures | Community Centre |
| ParkingSpaceTotal | 2 |
Building
| BathroomTotal | 4 |
| BedroomsAboveGround | 4 |
| BedroomsTotal | 4 |
| BasementDevelopment | Finished |
| BasementType | N/a (finished) |
| ConstructionStyleAttachment | Link |
| CoolingType | Central Air Conditioning |
| ExteriorFinish | Brick |
| FireplacePresent | Yes |
| FlooringType | Hardwood, Ceramic, Carpeted |
| FoundationType | Brick, Concrete |
| HalfBathTotal | 1 |
| HeatingFuel | Natural Gas |
| HeatingType | Forced Air |
| StoriesTotal | 2 |
| SizeInterior | 1999.983 - 2499.9795 Sqft |
| Type | House |
| UtilityWater | Municipal Water |
Parking
| Attached Garage |
Land
| Acreage | No |
| LandAmenities | Place Of Worship, Schools |
| Sewer | Sanitary Sewer |
| SizeDepth | 85 Ft |
| SizeFrontage | 28 Ft |
| SizeIrregular | 28 X 85 Ft |
| SizeTotalText | 28 X 85 Ft |
Rooms
| Level | Type | Length | Width | Dimensions |
|---|---|---|---|---|
| Second Level | Primary Bedroom | Measurements not available | ||
| Second Level | Bedroom 2 | Measurements not available | ||
| Second Level | Bedroom 3 | Measurements not available | ||
| Second Level | Bedroom 4 | Measurements not available | ||
| Lower Level | Recreational, Games Room | Measurements not available | ||
| Main Level | Living Room | Measurements not available | ||
| Main Level | Dining Room | Measurements not available | ||
| Main Level | Kitchen | Measurements not available | ||
| Main Level | Family Room | Measurements not available |
Interested?
Contact us for more information
Pratham Kalia
Broker
1140 Burnhamthorpe Rd W #141-A
Mississauga, Ontario L5C 4E9

