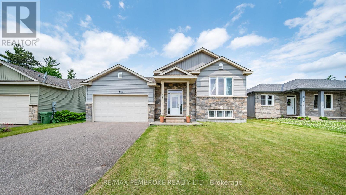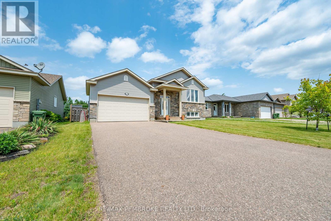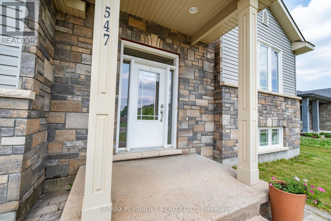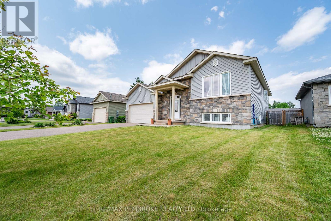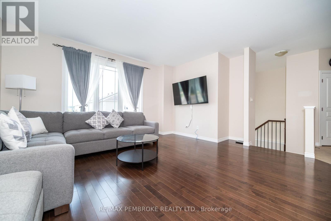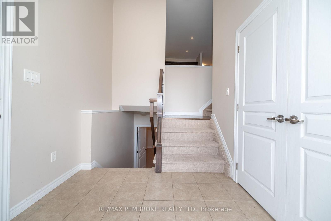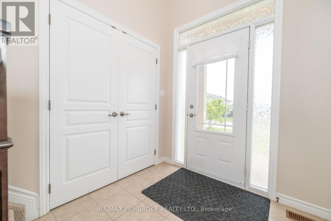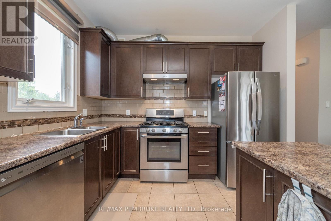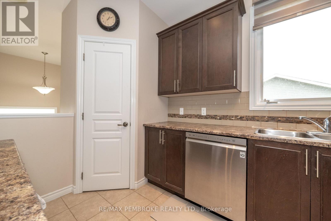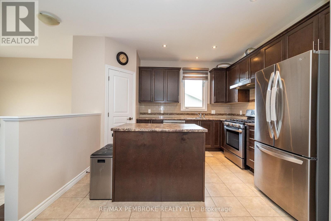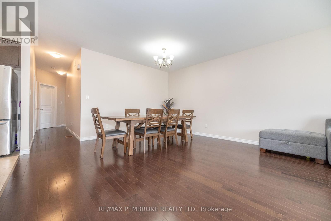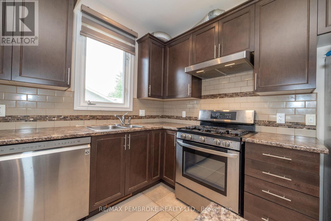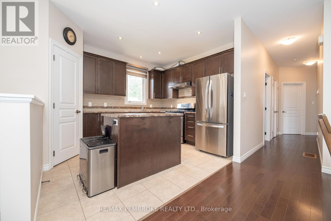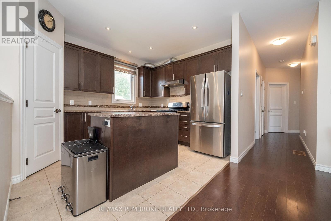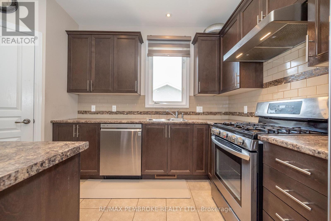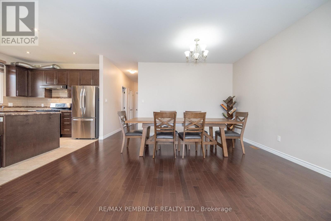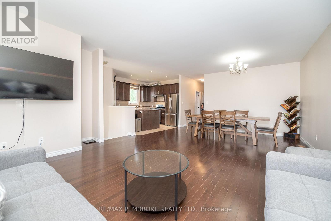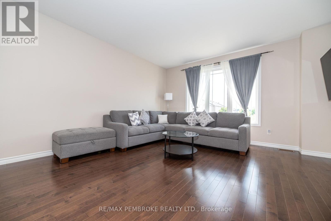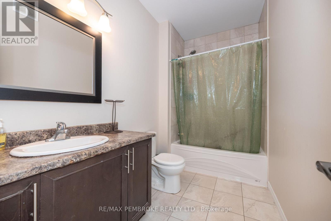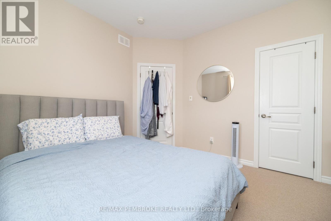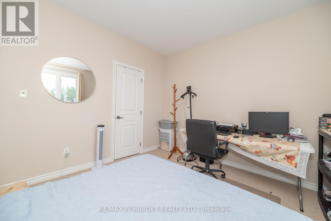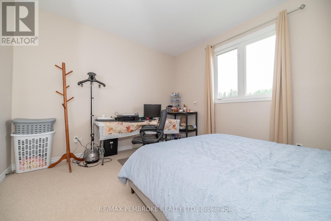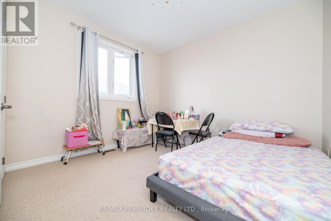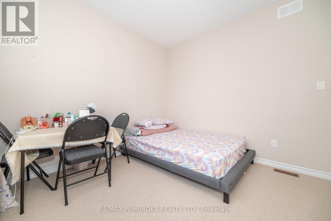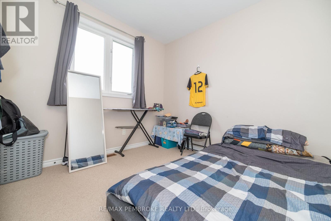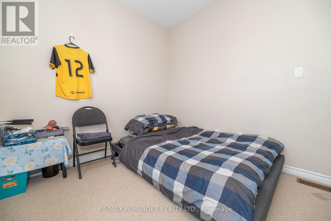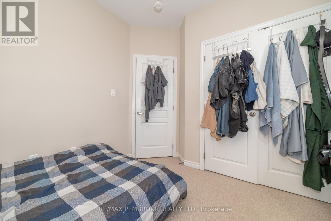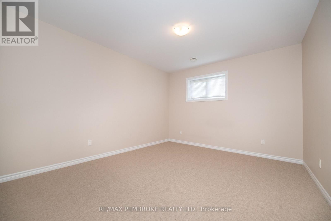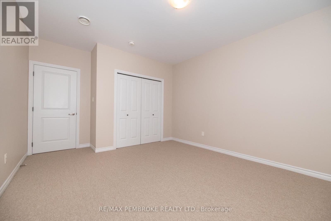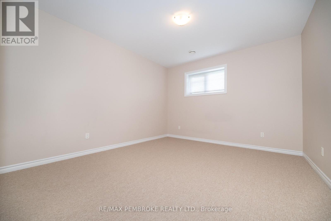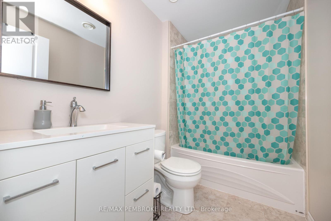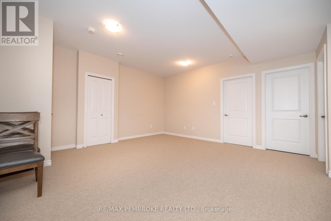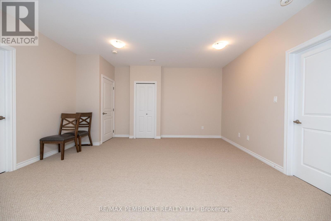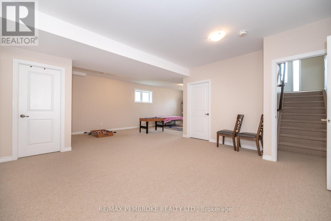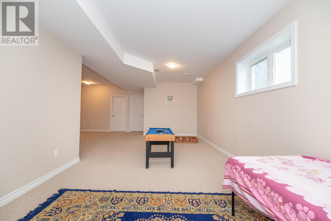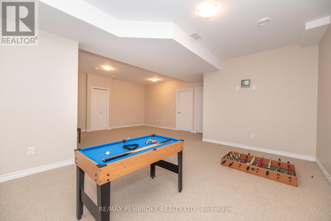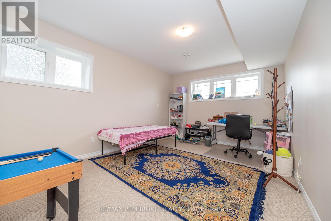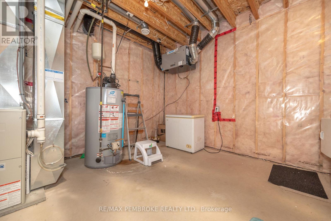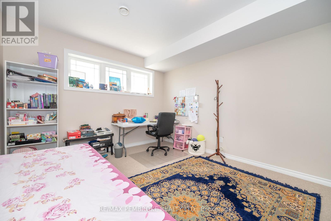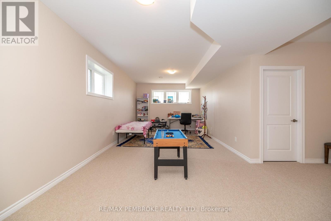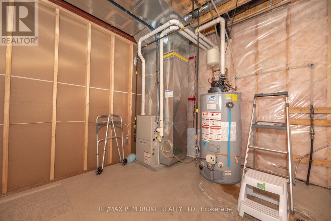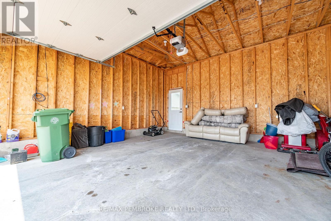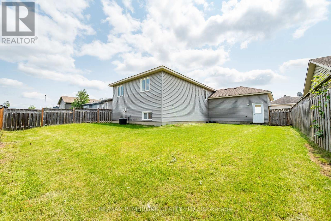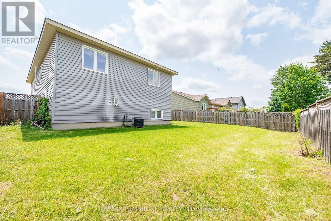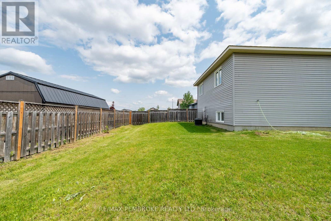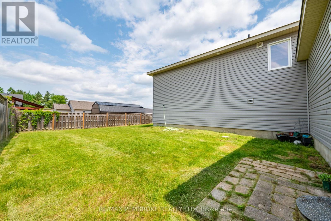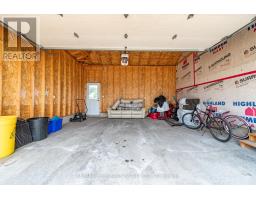547 Gardner Crescent Petawawa, Ontario K8H 0C4
$624,900
547 Gardner is a real beauty. Wait to you feel what 9ft ceilings can do to a space, open concept Living, Dining and Kitchen. The huge living and dining room can accommodate any setup at all. The kitchen includes a pantry to story all your good. The 3 large bedrooms and main floor bath have exactly what you need, where you need it. The primary has a large walk in closet. The rec room is gigantic, and the storage is ample. This builder reinforces their poured concrete foundations, has 9 foot ceilings, R50 insulation in the Attic at the time of construction, an engineered flooring system, 125 amp Electrical Service. Located in the heart of Petawawa and in one of the hottest neighborhoods. 24 Hour irrevocable on all offers please (id:50886)
Property Details
| MLS® Number | X12217709 |
| Property Type | Single Family |
| Community Name | 520 - Petawawa |
| Easement | Other, Easement, Encroachment |
| Parking Space Total | 6 |
Building
| Bathroom Total | 2 |
| Bedrooms Above Ground | 3 |
| Bedrooms Below Ground | 1 |
| Bedrooms Total | 4 |
| Appliances | Dishwasher, Dryer, Hood Fan, Stove, Washer, Refrigerator |
| Architectural Style | Raised Bungalow |
| Basement Development | Finished |
| Basement Type | N/a (finished) |
| Construction Style Attachment | Detached |
| Cooling Type | Central Air Conditioning |
| Exterior Finish | Stone, Vinyl Siding |
| Foundation Type | Poured Concrete |
| Heating Fuel | Natural Gas |
| Heating Type | Forced Air |
| Stories Total | 1 |
| Size Interior | 1,100 - 1,500 Ft2 |
| Type | House |
| Utility Water | Municipal Water |
Parking
| Attached Garage | |
| Garage |
Land
| Acreage | No |
| Sewer | Sanitary Sewer |
| Size Depth | 107 Ft ,7 In |
| Size Frontage | 60 Ft |
| Size Irregular | 60 X 107.6 Ft |
| Size Total Text | 60 X 107.6 Ft |
| Zoning Description | Residential |
Rooms
| Level | Type | Length | Width | Dimensions |
|---|---|---|---|---|
| Lower Level | Other | 4.21 m | 3.84 m | 4.21 m x 3.84 m |
| Lower Level | Bedroom 4 | 4.2 m | 3.67 m | 4.2 m x 3.67 m |
| Lower Level | Utility Room | 4.38 m | 3.76 m | 4.38 m x 3.76 m |
| Lower Level | Bathroom | 2.51 m | 1.6 m | 2.51 m x 1.6 m |
| Lower Level | Recreational, Games Room | 8.16 m | 3.56 m | 8.16 m x 3.56 m |
| Lower Level | Family Room | 4.88 m | 4.7 m | 4.88 m x 4.7 m |
| Upper Level | Kitchen | 3.35 m | 3.05 m | 3.35 m x 3.05 m |
| Upper Level | Dining Room | 4.57 m | 3.35 m | 4.57 m x 3.35 m |
| Upper Level | Living Room | 4.57 m | 3.96 m | 4.57 m x 3.96 m |
| Upper Level | Bathroom | 3.14 m | 3.96 m | 3.14 m x 3.96 m |
| Upper Level | Bedroom 2 | 3.05 m | 2.74 m | 3.05 m x 2.74 m |
| Upper Level | Bedroom 3 | 3.35 m | 3.05 m | 3.35 m x 3.05 m |
| Upper Level | Primary Bedroom | 3.96 m | 3.35 m | 3.96 m x 3.35 m |
| In Between | Foyer | 2.13 m | 1.83 m | 2.13 m x 1.83 m |
https://www.realtor.ca/real-estate/28462619/547-gardner-crescent-petawawa-520-petawawa
Contact Us
Contact us for more information
France Rivard
Salesperson
www.petawawarealtor.com/
www.facebook.com/petawawarealtor?mibextid=ZbWKwL
10a Canadian Forces Drive
Petawawa, Ontario K8H 0H4
(613) 687-2020
www.remaxpembroke.ca/

