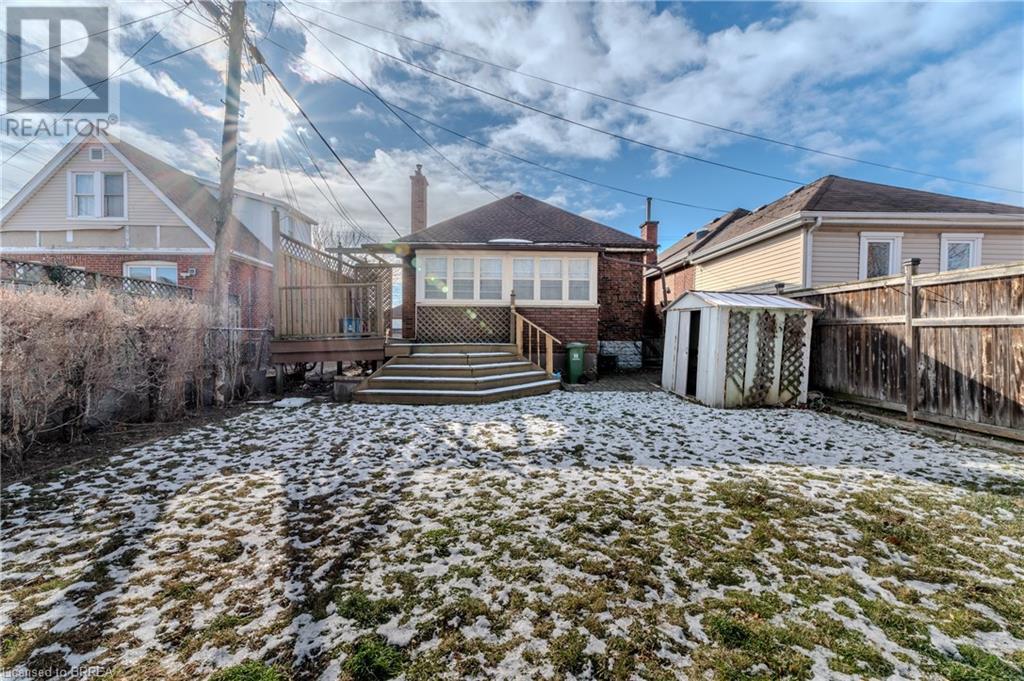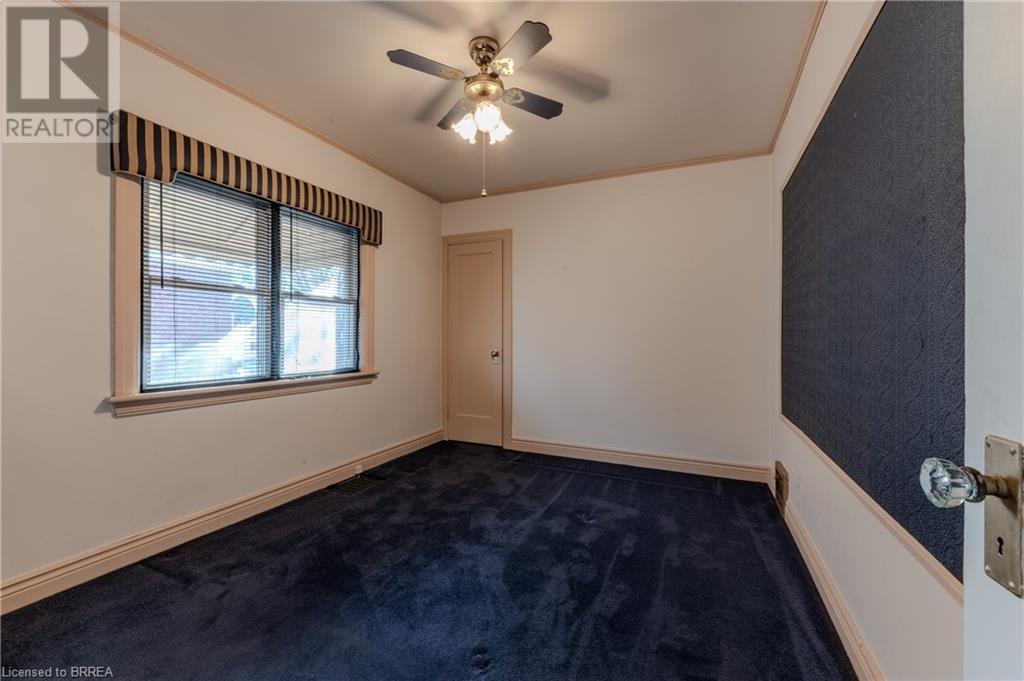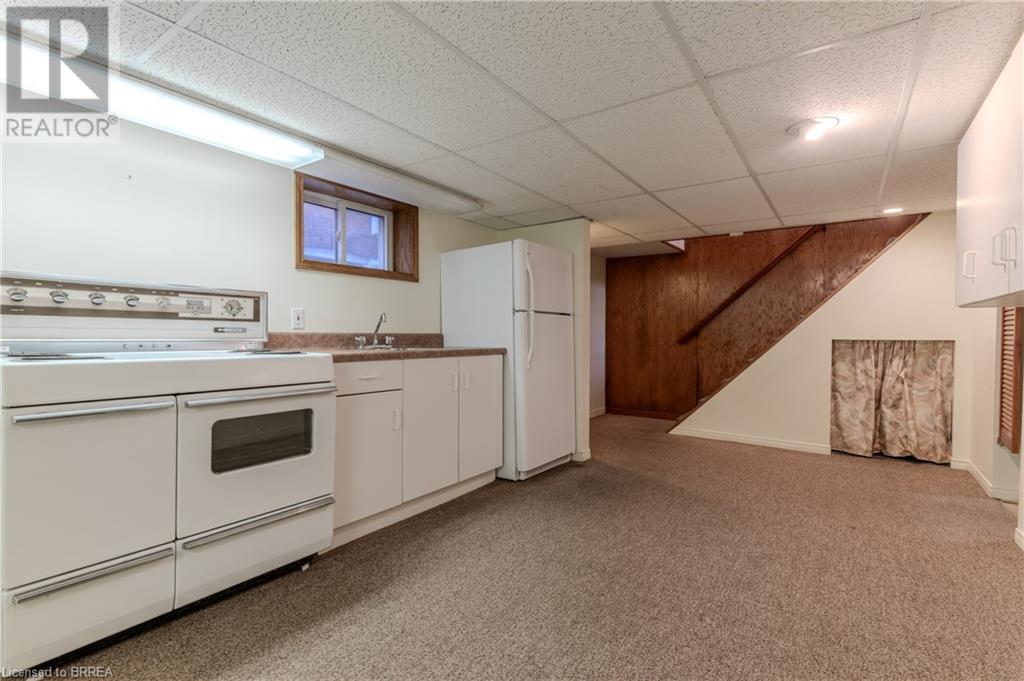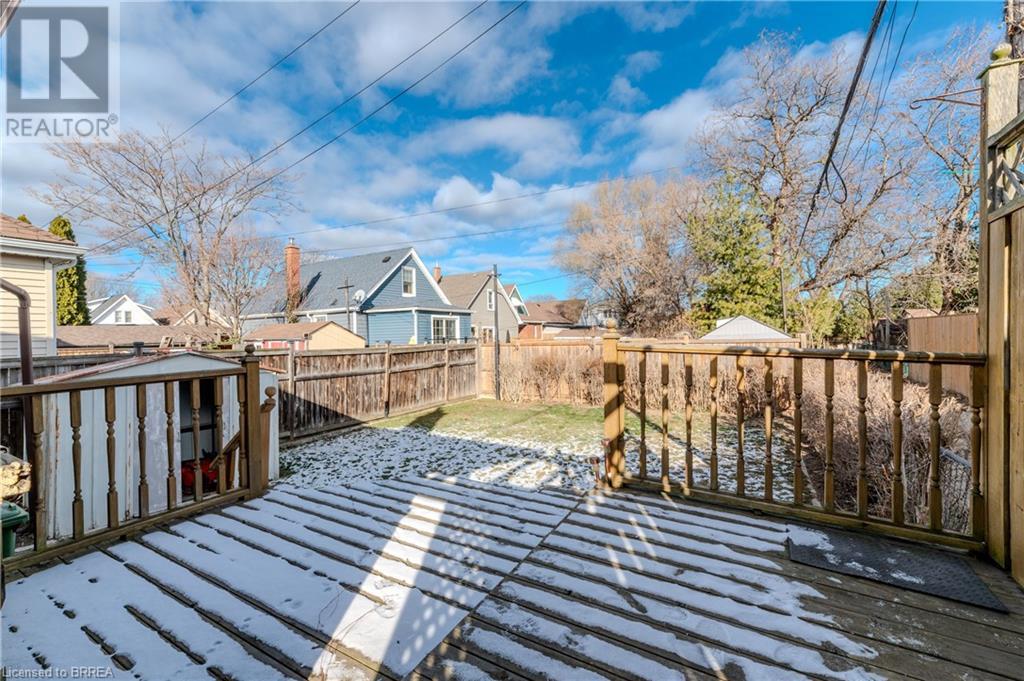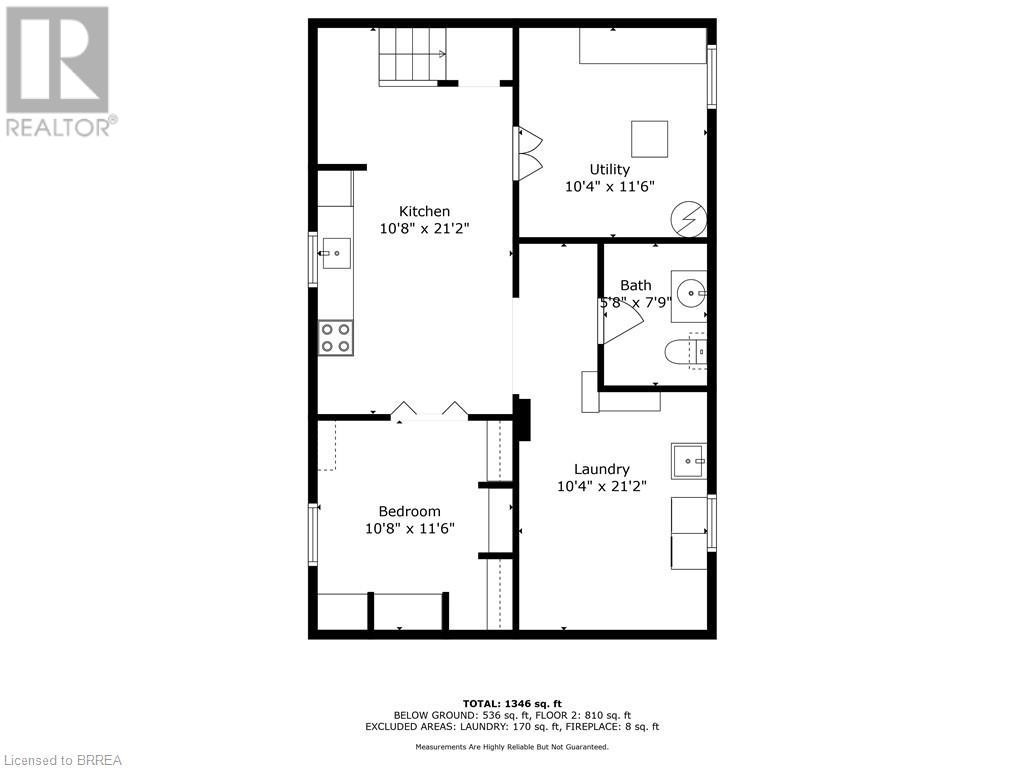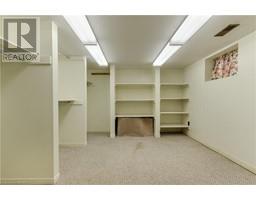547 Roxborough Avenue Hamilton, Ontario L8H 1R6
$475,000
Welcome to 547 Roxborough Avenue, a charming family home in Hamilton’s Homeside neighbourhood. This delightful single-family residence is nestled in the heart of Hamilton’s sought-after Homeside community. This well-maintained property offers a perfect blend of classic charm and modern convenience, making it an ideal choice for families, first-time homebuyers, or investors alike. Proximity: Close to schools, parks, shopping centres, and public transit, offering convenience for daily commuting and errands. The main floor’s second bedroom was opened up to be used as a dining room but can easily be converted back. The spacious living room features a cozy gas fireplace, perfect for relaxing on cooler evenings. The basement includes a second bedroom, bathroom, fridge, stove, sink, and a sunroom that overlooks a nicely sized, fenced-in backyard. (id:50886)
Open House
This property has open houses!
2:00 pm
Ends at:4:00 pm
Property Details
| MLS® Number | 40688607 |
| Property Type | Single Family |
| AmenitiesNearBy | Hospital, Park, Place Of Worship, Public Transit, Schools |
| EquipmentType | None |
| RentalEquipmentType | None |
Building
| BathroomTotal | 2 |
| BedroomsAboveGround | 1 |
| BedroomsBelowGround | 1 |
| BedroomsTotal | 2 |
| Appliances | Central Vacuum, Dishwasher, Dryer, Microwave, Refrigerator, Stove, Washer, Window Coverings |
| ArchitecturalStyle | Bungalow |
| BasementDevelopment | Finished |
| BasementType | Full (finished) |
| ConstructionStyleAttachment | Detached |
| CoolingType | Central Air Conditioning |
| ExteriorFinish | Brick, Shingles |
| FireProtection | Smoke Detectors |
| FireplacePresent | Yes |
| FireplaceTotal | 1 |
| Fixture | Ceiling Fans |
| FoundationType | Block |
| HalfBathTotal | 1 |
| HeatingFuel | Natural Gas |
| HeatingType | Forced Air |
| StoriesTotal | 1 |
| SizeInterior | 822 Sqft |
| Type | House |
| UtilityWater | Municipal Water |
Parking
| None |
Land
| AccessType | Highway Access |
| Acreage | No |
| LandAmenities | Hospital, Park, Place Of Worship, Public Transit, Schools |
| Sewer | Municipal Sewage System |
| SizeDepth | 90 Ft |
| SizeFrontage | 30 Ft |
| SizeTotalText | Under 1/2 Acre |
| ZoningDescription | C |
Rooms
| Level | Type | Length | Width | Dimensions |
|---|---|---|---|---|
| Lower Level | Laundry Room | 10'4'' x 21'2'' | ||
| Lower Level | 2pc Bathroom | 5'8'' x 7'9'' | ||
| Lower Level | Bedroom | 10'8'' x 11'6'' | ||
| Lower Level | Utility Room | 10'4'' x 11'6'' | ||
| Lower Level | Kitchen | 10'8'' x 21'2'' | ||
| Main Level | Foyer | 5'3'' x 4'0'' | ||
| Main Level | Primary Bedroom | 9'2'' x 12'2'' | ||
| Main Level | 4pc Bathroom | 6'1'' x 6'10'' | ||
| Main Level | Living Room | 11'10'' x 20'5'' | ||
| Main Level | Kitchen | 9'2'' x 9'0'' | ||
| Main Level | Sunroom | 13'2'' x 7'4'' | ||
| Main Level | Dining Room | 11'10'' x 12'3'' |
https://www.realtor.ca/real-estate/27809106/547-roxborough-avenue-hamilton
Interested?
Contact us for more information
Shawn Allen
Salesperson
515 Park Road North
Brantford, Ontario N3R 7K8






