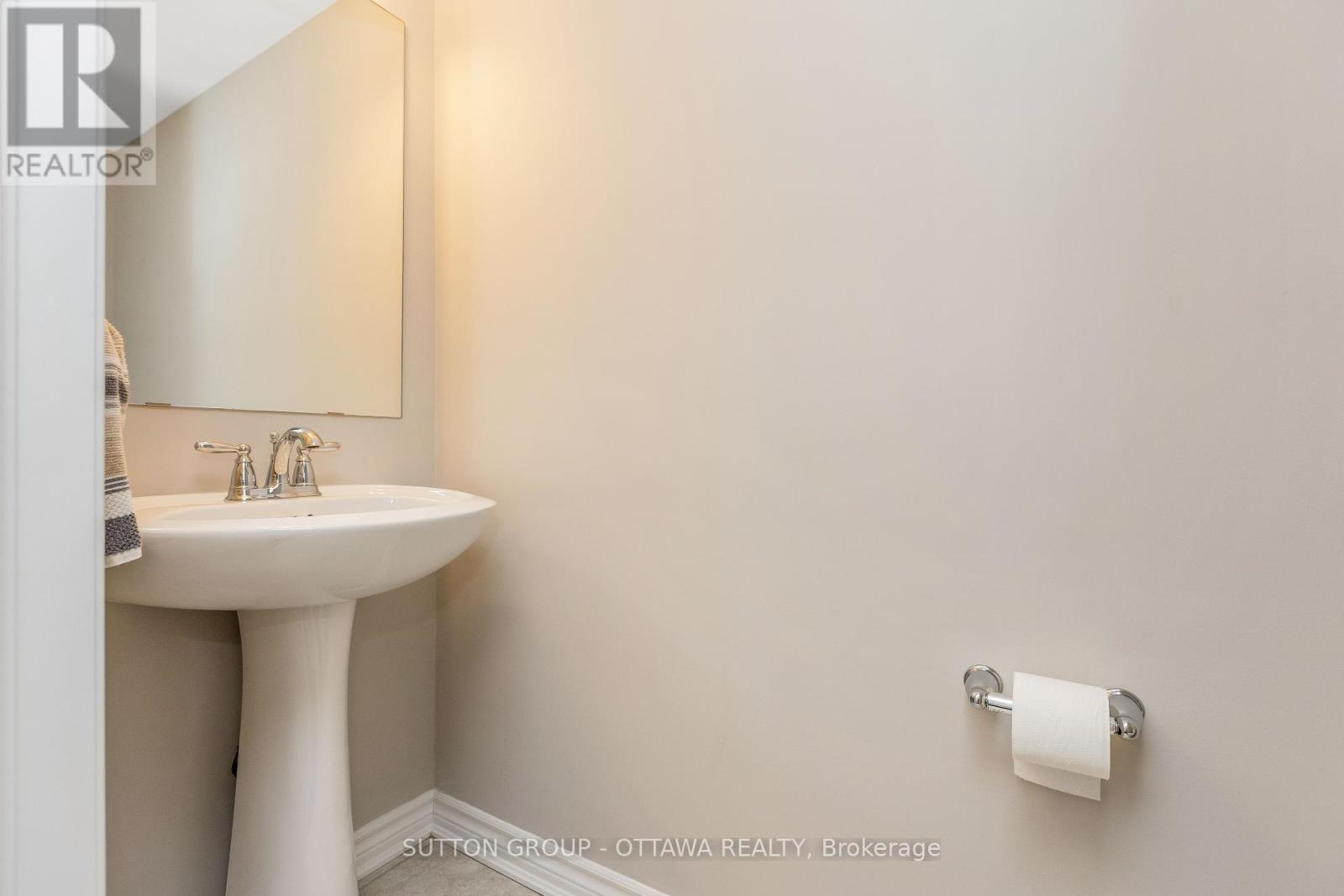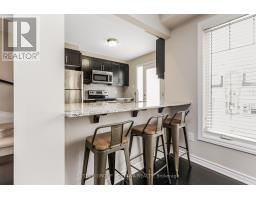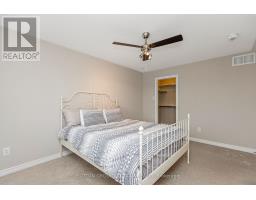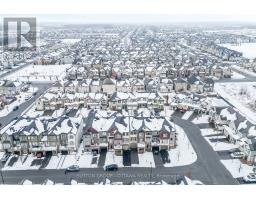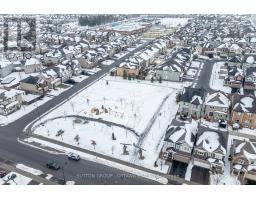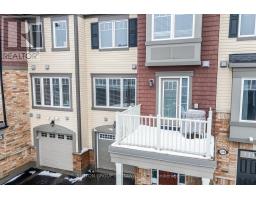547 Snow Goose Street Ottawa, Ontario K2J 6C7
2 Bedroom
2 Bathroom
1,100 - 1,500 ft2
Central Air Conditioning
Forced Air
$515,000
Welcome to 547 Snowgoose. This stunning three-storey, 2-bedroom, 1.5-bathroom townhome features an open-concept living room and dining room, bright, modern kitchen with stainless-steel appliances, breakfast bar and second floor deck. The upper level features a spacious Master Bedroom with a walk-in-closet, full 4-piece bathroom and second bedroom. Enjoy your attached single car garage with inside access and parking for 2 additional vehicles. Minutes from the Minto Recreational Complex, public transportation, and Chapman Mills Marketplace. (id:50886)
Property Details
| MLS® Number | X12059177 |
| Property Type | Single Family |
| Community Name | 7711 - Barrhaven - Half Moon Bay |
| Amenities Near By | Public Transit |
| Community Features | Community Centre |
| Parking Space Total | 3 |
| Structure | Porch |
Building
| Bathroom Total | 2 |
| Bedrooms Above Ground | 2 |
| Bedrooms Total | 2 |
| Age | 6 To 15 Years |
| Appliances | Garage Door Opener Remote(s), Water Meter, Dishwasher, Dryer, Hood Fan, Microwave, Stove, Washer, Refrigerator |
| Construction Style Attachment | Attached |
| Cooling Type | Central Air Conditioning |
| Exterior Finish | Brick Facing, Vinyl Siding |
| Foundation Type | Slab, Poured Concrete |
| Half Bath Total | 1 |
| Heating Fuel | Natural Gas |
| Heating Type | Forced Air |
| Stories Total | 3 |
| Size Interior | 1,100 - 1,500 Ft2 |
| Type | Row / Townhouse |
| Utility Water | Municipal Water |
Parking
| Attached Garage | |
| Garage |
Land
| Acreage | No |
| Land Amenities | Public Transit |
| Sewer | Sanitary Sewer |
| Size Depth | 44 Ft ,3 In |
| Size Frontage | 21 Ft |
| Size Irregular | 21 X 44.3 Ft |
| Size Total Text | 21 X 44.3 Ft |
Rooms
| Level | Type | Length | Width | Dimensions |
|---|---|---|---|---|
| Second Level | Kitchen | 2.92 m | 2.46 m | 2.92 m x 2.46 m |
| Second Level | Dining Room | 2.95 m | 2.9 m | 2.95 m x 2.9 m |
| Second Level | Living Room | 3.048 m | 2.95 m | 3.048 m x 2.95 m |
| Third Level | Primary Bedroom | 4.445 m | 3.2004 m | 4.445 m x 3.2004 m |
| Third Level | Other | 1.524 m | 1.4478 m | 1.524 m x 1.4478 m |
| Third Level | Bedroom | 3.556 m | 2.7178 m | 3.556 m x 2.7178 m |
| Third Level | Bathroom | 2.48 m | 1.47 m | 2.48 m x 1.47 m |
| Ground Level | Foyer | 2.54 m | 1.83 m | 2.54 m x 1.83 m |
| Ground Level | Laundry Room | 2.92 m | 1.67 m | 2.92 m x 1.67 m |
Contact Us
Contact us for more information
Trevor Sanna
Salesperson
trevorsanna.com/
www.facebook.com/TrevorSannaRealEstate
www.linkedin.com/in/trevor-sanna-04513157/
Sutton Group - Ottawa Realty
4 - 1130 Wellington St West
Ottawa, Ontario K1Y 2Z3
4 - 1130 Wellington St West
Ottawa, Ontario K1Y 2Z3
(613) 744-5000
(613) 744-5001
suttonottawa.ca/










