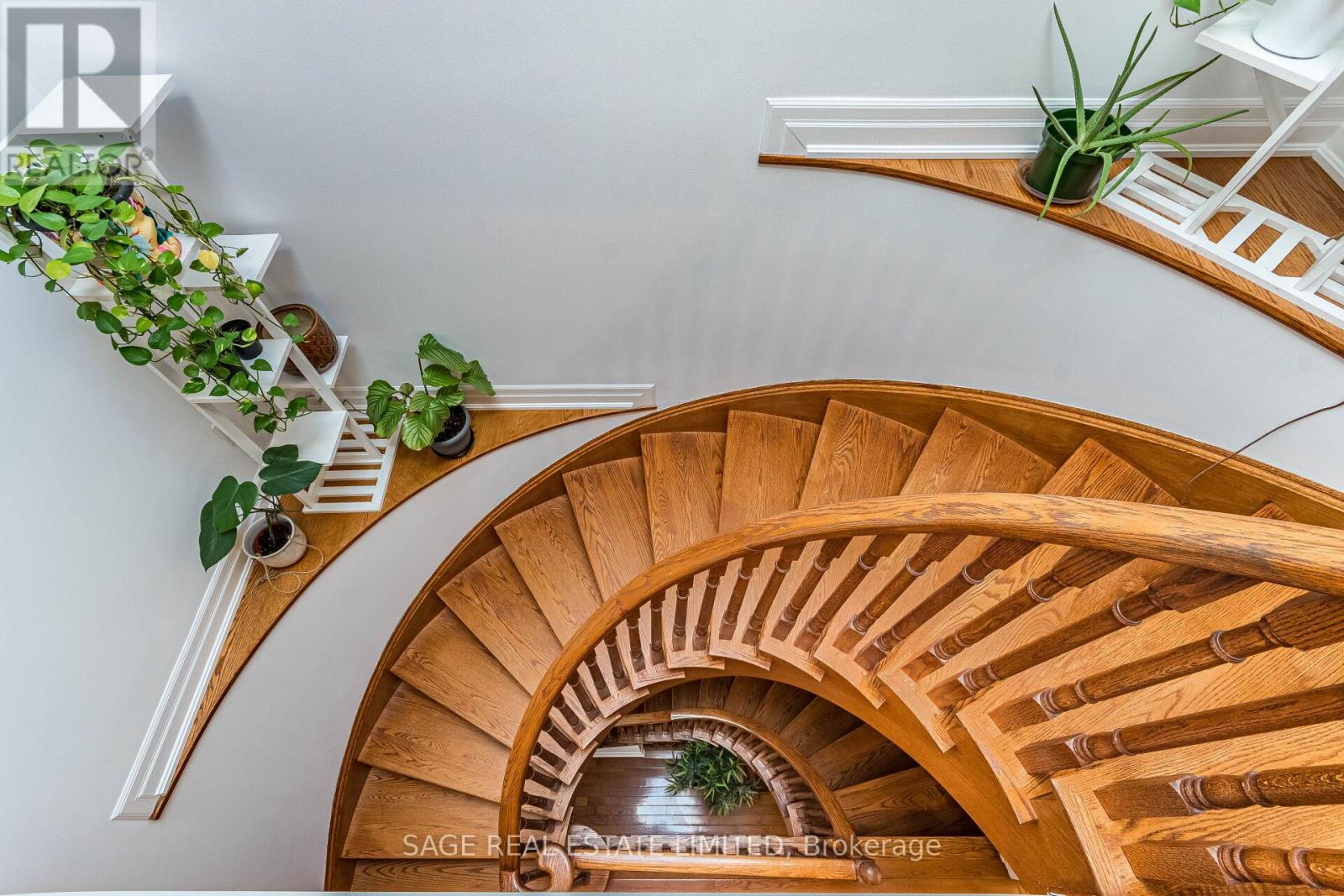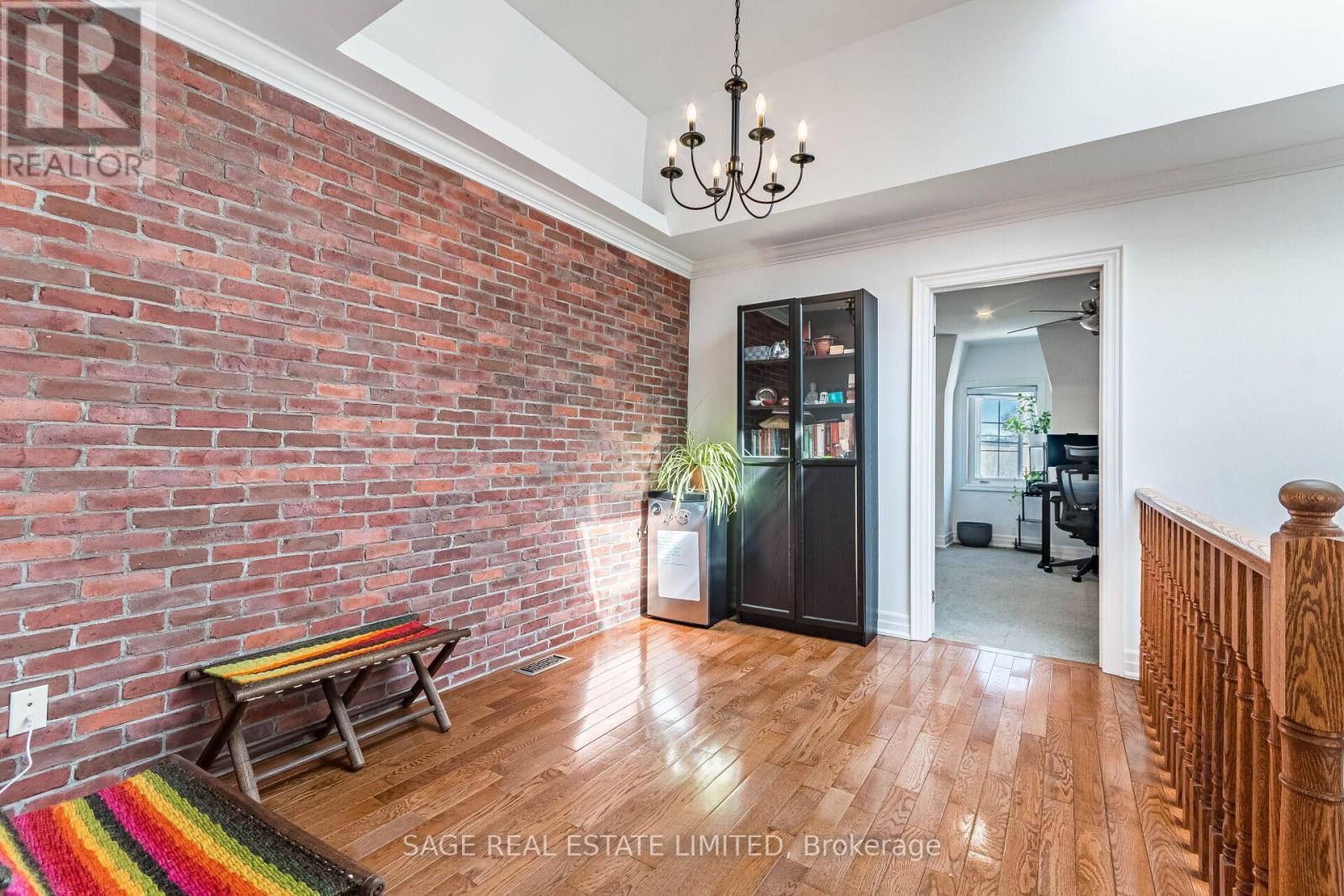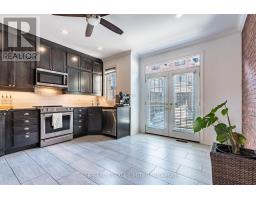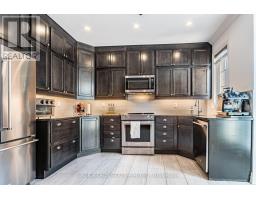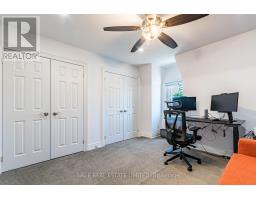548d Scarlett Road Toronto, Ontario M9P 2S2
$4,400 Monthly
Welcome to this gorgeous 4-bedroom, 4-bathroom townhome with tons of character and space for you and your family. Step inside to a bright, open-concept layout with soaring ceilings and abundance of natural light from skylights and extra pot lights. The cozy fireplace adds a touch of warmth, perfect for relaxing evenings. The eat-in kitchen features granite countertops and opens to a private, fenced backyard with BBQs included, ideal for outdoor entertaining. Enjoy the convenience of a private 3-car underground parking garage, ensuring easy access and security. This home offers plenty of storage space and a private visitor parking area for added convenience. Its meticulously maintained and professionally managed, providing peace of mind for a hassle-free living experience. (id:50886)
Property Details
| MLS® Number | W12012682 |
| Property Type | Single Family |
| Community Name | Humber Heights |
| Community Features | Pet Restrictions |
| Features | In Suite Laundry |
| Parking Space Total | 3 |
Building
| Bathroom Total | 4 |
| Bedrooms Above Ground | 4 |
| Bedrooms Total | 4 |
| Amenities | Visitor Parking, Fireplace(s) |
| Appliances | Garage Door Opener Remote(s), Water Heater, Dishwasher, Dryer, Microwave, Alarm System, Stove, Washer, Refrigerator |
| Basement Development | Finished |
| Basement Type | N/a (finished) |
| Cooling Type | Central Air Conditioning |
| Exterior Finish | Brick |
| Fireplace Present | Yes |
| Fireplace Total | 1 |
| Flooring Type | Hardwood, Carpeted |
| Half Bath Total | 1 |
| Heating Fuel | Natural Gas |
| Heating Type | Forced Air |
| Stories Total | 3 |
| Size Interior | 2,250 - 2,499 Ft2 |
| Type | Row / Townhouse |
Parking
| Underground | |
| Garage |
Land
| Acreage | No |
Rooms
| Level | Type | Length | Width | Dimensions |
|---|---|---|---|---|
| Second Level | Primary Bedroom | 4.6 m | 3.1 m | 4.6 m x 3.1 m |
| Second Level | Bedroom 2 | 4.6 m | 3.1 m | 4.6 m x 3.1 m |
| Third Level | Bedroom 3 | 4.32 m | 3.65 m | 4.32 m x 3.65 m |
| Third Level | Bedroom 4 | 3.9 m | 3.65 m | 3.9 m x 3.65 m |
| Basement | Recreational, Games Room | 6.38 m | 4.29 m | 6.38 m x 4.29 m |
| Main Level | Living Room | 9.95 m | 4.31 m | 9.95 m x 4.31 m |
| Main Level | Dining Room | 9.95 m | 3.36 m | 9.95 m x 3.36 m |
| Main Level | Kitchen | 4.67 m | 4.33 m | 4.67 m x 4.33 m |
https://www.realtor.ca/real-estate/28008673/548d-scarlett-road-toronto-humber-heights-humber-heights
Contact Us
Contact us for more information
Ashley Smith
Salesperson
(416) 797-5939
www.ashleysmithproperties.com/
2010 Yonge Street
Toronto, Ontario M4S 1Z9
(416) 483-8000
(416) 483-8001










