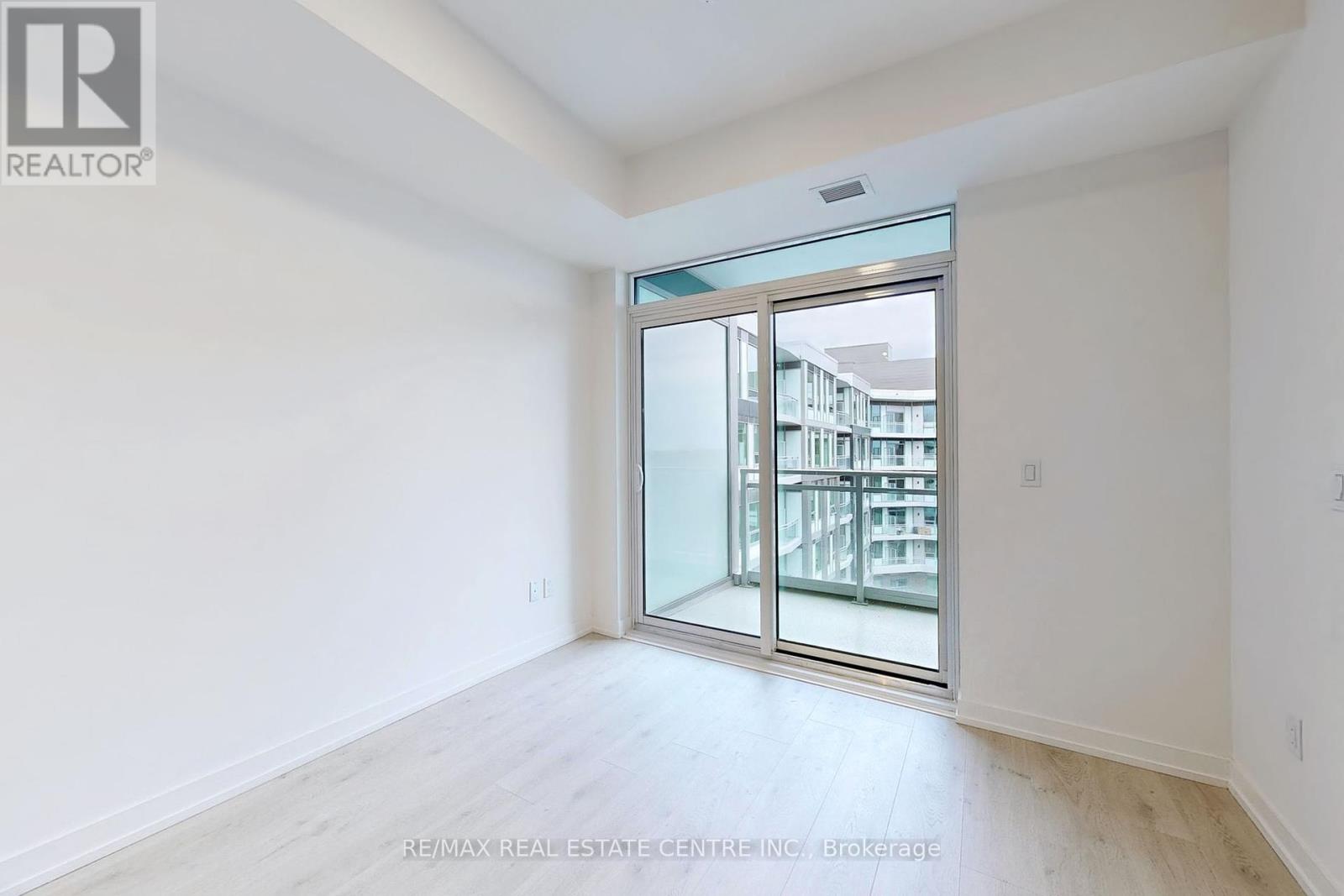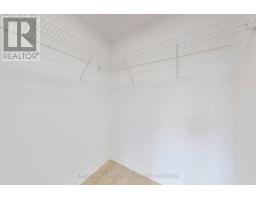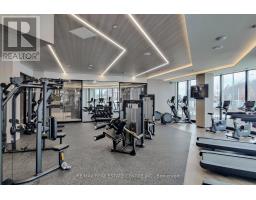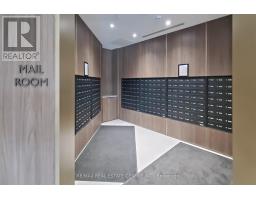549 - 2501 Saw Whet Boulevard N Oakville, Ontario L6L 0H5
$2,100 Monthly
Discover Elevated Urban Living in this stunning, brand-new 1-bedroom, 1-bathroom suite at The Saw Whet Condos in Oakville. Offering over 500 sq. ft. of thoughtfully designed space, this contemporary home features soaring 9-foot ceilings, expansive floor-to-ceiling windows, and are a large balcony that floods the unit with natural light and extends your living space outdoors. The sleek, European-style kitchen is equipped with integrated appliances and blends seamlessly into the open-concept layout, ideal for both relaxing and entertaining in a minimalist, modern environment. Residents enjoy access to premium amenities, including a 24/7 concierge, fully equipped, fitness centre, yoga studio, co-working space, pet spa, and two rooftop terraces with BBQs and panoramic views. Situated in the prestigious Glen Abbey neighbourhood. You're just minutes from QEW, GO transit, top-rated schools, scenic trails and vibrant downtown Oakville with restaurants and cafes. Modern living, redefined-welcome home. (id:50886)
Property Details
| MLS® Number | W12119310 |
| Property Type | Single Family |
| Community Name | 1007 - GA Glen Abbey |
| Community Features | Pet Restrictions |
| Features | Balcony, Carpet Free |
| Parking Space Total | 1 |
Building
| Bathroom Total | 1 |
| Bedrooms Above Ground | 1 |
| Bedrooms Total | 1 |
| Age | 0 To 5 Years |
| Amenities | Storage - Locker |
| Appliances | Window Coverings |
| Cooling Type | Central Air Conditioning |
| Exterior Finish | Concrete |
| Heating Fuel | Natural Gas |
| Heating Type | Forced Air |
| Size Interior | 500 - 599 Ft2 |
| Type | Apartment |
Parking
| Underground | |
| Garage |
Land
| Acreage | No |
Rooms
| Level | Type | Length | Width | Dimensions |
|---|---|---|---|---|
| Other | Living Room | Measurements not available | ||
| Other | Dining Room | Measurements not available | ||
| Other | Kitchen | Measurements not available | ||
| Other | Bedroom | Measurements not available |
Contact Us
Contact us for more information
Kashif Siddiqui
Broker
(905) 330-8556
www.kashifsiddiqui.ca/
www.facebook.com/homesbykashif/?ref=aymt_homepage_panel&eid=ARCeI-83x7soWyoTJolw_im49bX9yTNd
www.linkedin.com/in/kashif-siddiqui-88828353/
1140 Burnhamthorpe Rd W #141-A
Mississauga, Ontario L5C 4E9
(905) 270-2000
(905) 270-0047

















































































