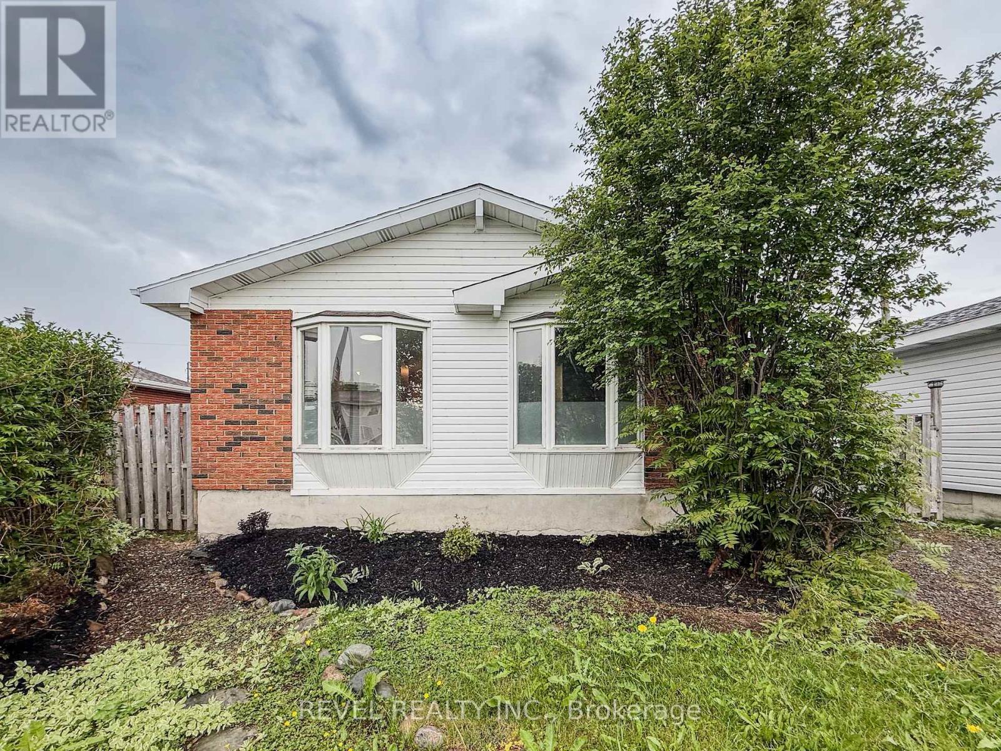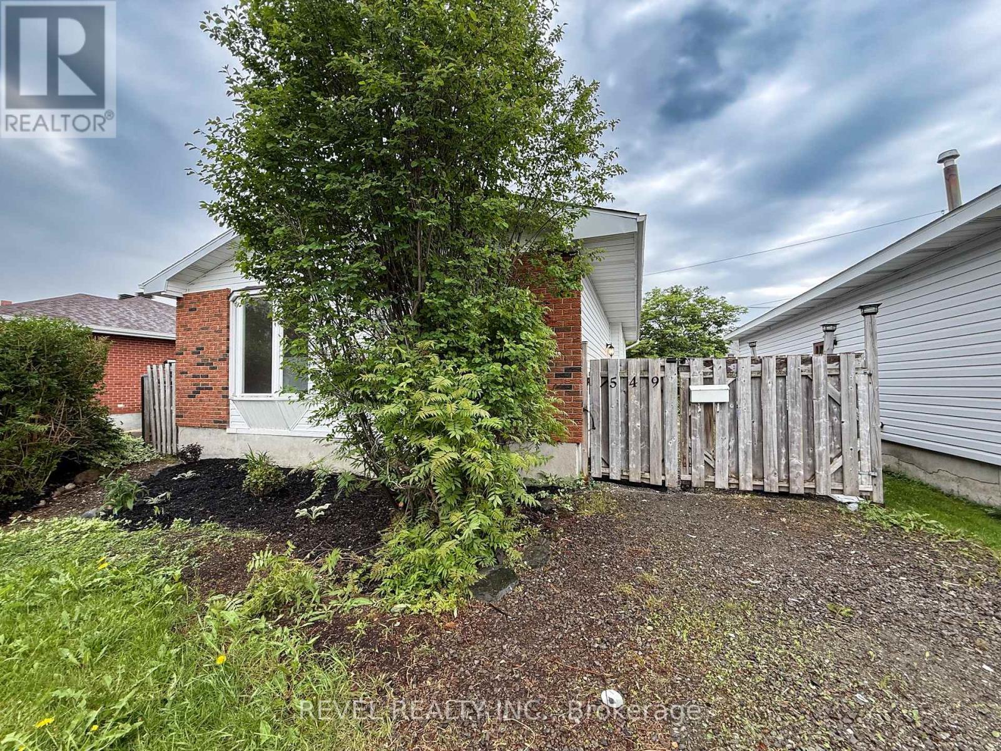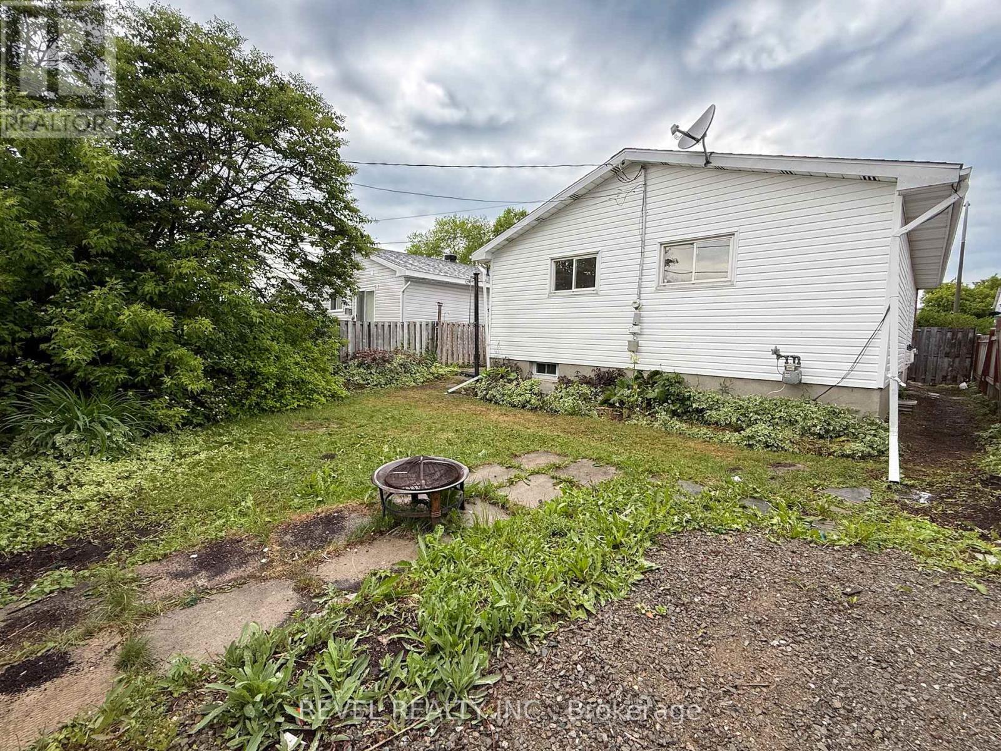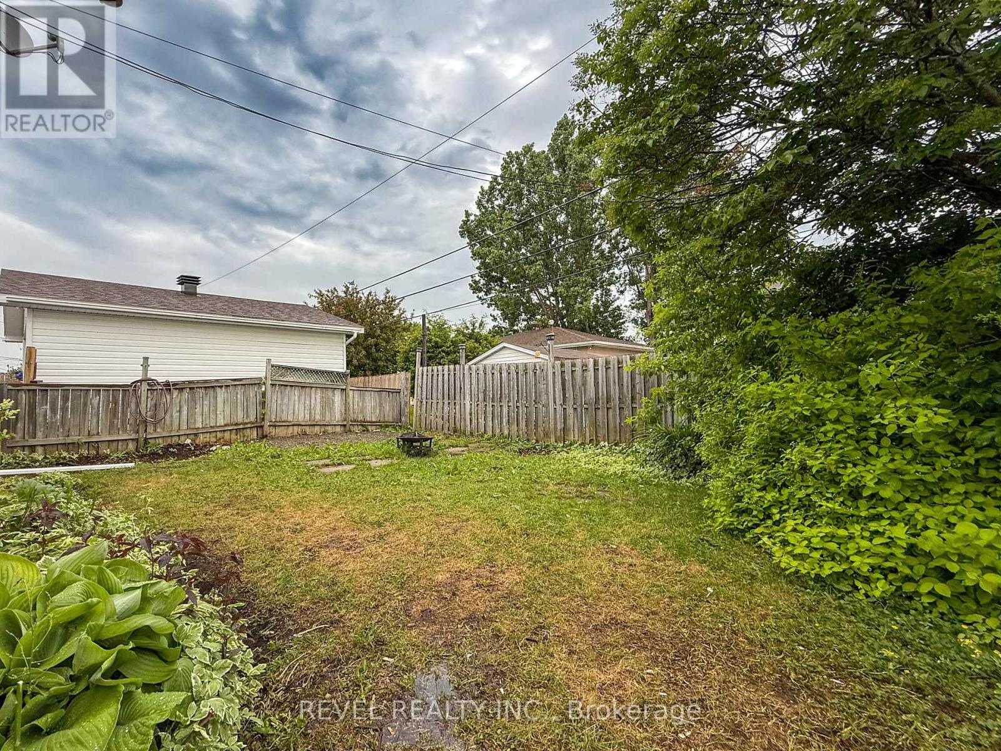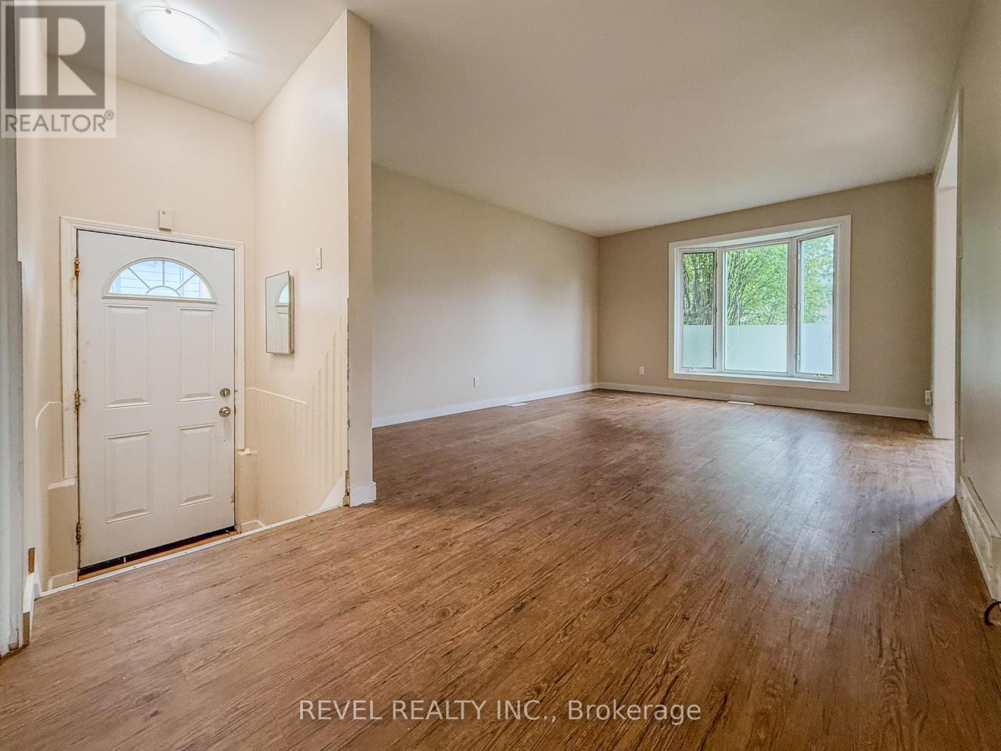549 Spooner Drive Timmins, Ontario P4N 4R6
$325,000
Welcome to this well-maintained 4-bedroom, 2-bathroom home nestled in a desirable, family-friendly neighbourhood - perfect for growing families or savvy buyers.The main floor offers three bright and spacious bedrooms, a full bathroom, and a warm, inviting living space filled with natural light. Enjoy peace of mind with recent updates, including a new roof, new siding, and new flooring in key areas. Downstairs, the fully finished basement features a separate side entrance, a fourth bedroom, a second full bathroom, and a wet bar - easily convertible into an in-law suite or rental apartment for added flexibility and income potential. Outside, you'll find a fully fenced yard, ideal for kids, pets, and outdoor entertaining. Move-in ready and full of possibilities, this home is a rare find in a sought-after neighbourhood! (id:50886)
Property Details
| MLS® Number | T12232478 |
| Property Type | Single Family |
| Community Name | TNW - Riverpark |
| Equipment Type | Water Heater |
| Features | Carpet Free |
| Parking Space Total | 3 |
| Rental Equipment Type | Water Heater |
Building
| Bathroom Total | 2 |
| Bedrooms Above Ground | 3 |
| Bedrooms Below Ground | 1 |
| Bedrooms Total | 4 |
| Appliances | Dishwasher, Stove, Refrigerator |
| Architectural Style | Bungalow |
| Basement Development | Finished |
| Basement Type | Full (finished) |
| Construction Style Attachment | Detached |
| Exterior Finish | Vinyl Siding |
| Foundation Type | Concrete |
| Heating Fuel | Natural Gas |
| Heating Type | Forced Air |
| Stories Total | 1 |
| Size Interior | 700 - 1,100 Ft2 |
| Type | House |
| Utility Water | Municipal Water |
Parking
| No Garage |
Land
| Acreage | No |
| Sewer | Sanitary Sewer |
| Size Depth | 100 Ft |
| Size Frontage | 40 Ft |
| Size Irregular | 40 X 100 Ft |
| Size Total Text | 40 X 100 Ft|under 1/2 Acre |
| Zoning Description | Na-r2 |
Rooms
| Level | Type | Length | Width | Dimensions |
|---|---|---|---|---|
| Basement | Bedroom 4 | 3.46 m | 3.95 m | 3.46 m x 3.95 m |
| Basement | Recreational, Games Room | 3.59 m | 4.63 m | 3.59 m x 4.63 m |
| Basement | Other | 2.59 m | 2.7 m | 2.59 m x 2.7 m |
| Basement | Laundry Room | 3.6 m | 4 m | 3.6 m x 4 m |
| Basement | Bathroom | 2.158 m | 3.125 m | 2.158 m x 3.125 m |
| Basement | Other | 3.125 m | 3.74 m | 3.125 m x 3.74 m |
| Main Level | Living Room | 4.872 m | 3.729 m | 4.872 m x 3.729 m |
| Main Level | Dining Room | 3.455 m | 3.46 m | 3.455 m x 3.46 m |
| Main Level | Kitchen | 3.13 m | 2.18 m | 3.13 m x 2.18 m |
| Main Level | Bathroom | 2.33 m | 1.5 m | 2.33 m x 1.5 m |
| Main Level | Primary Bedroom | 3.456 m | 3.31 m | 3.456 m x 3.31 m |
| Main Level | Bedroom 2 | 4.035 m | 2.26 m | 4.035 m x 2.26 m |
| Main Level | Bedroom 3 | 3.3 m | 3.5 m | 3.3 m x 3.5 m |
Utilities
| Cable | Available |
| Electricity | Installed |
| Sewer | Installed |
https://www.realtor.ca/real-estate/28492991/549-spooner-drive-timmins-tnw-riverpark-tnw-riverpark
Contact Us
Contact us for more information
Stephanie Seguin
Salesperson
255 Algonquin Blvd. W.
Timmins, Ontario P4N 2R8
(705) 288-3834
Michelle Beaudry-Seguin
Salesperson
255 Algonquin Blvd. W.
Timmins, Ontario P4N 2R8
(705) 288-3834

