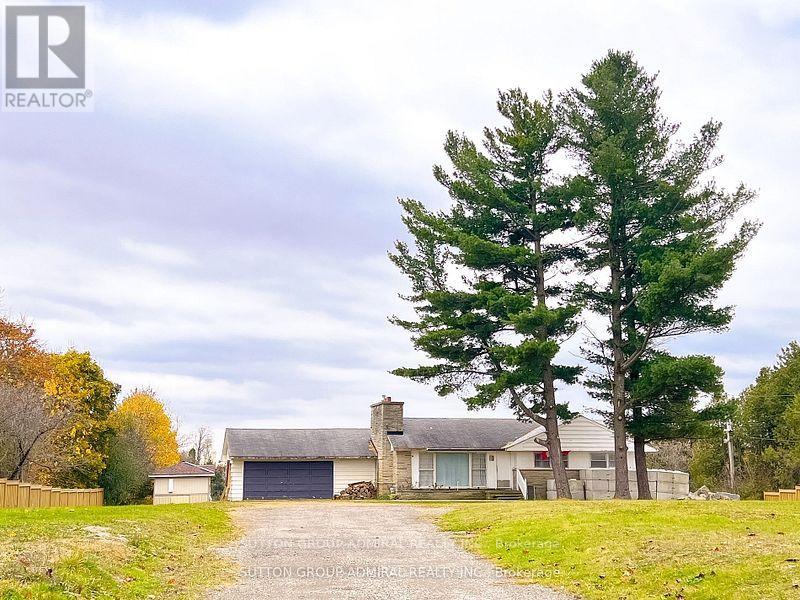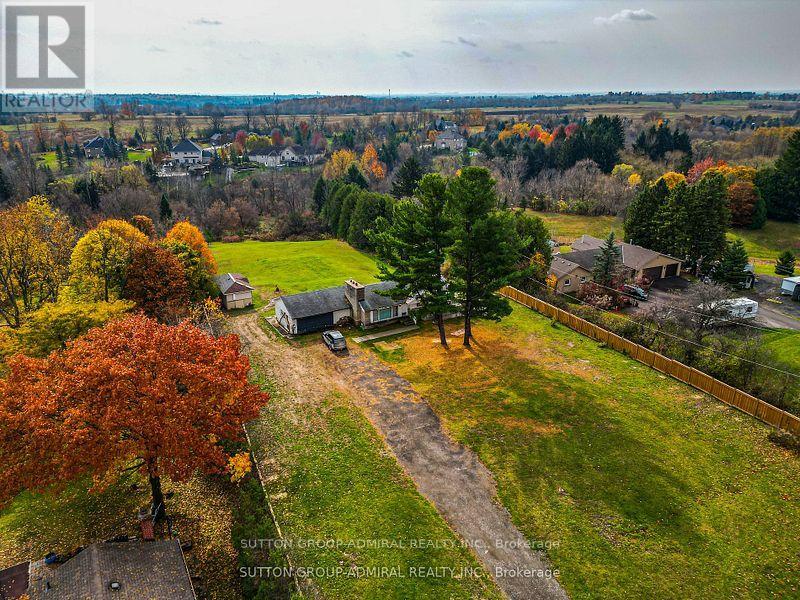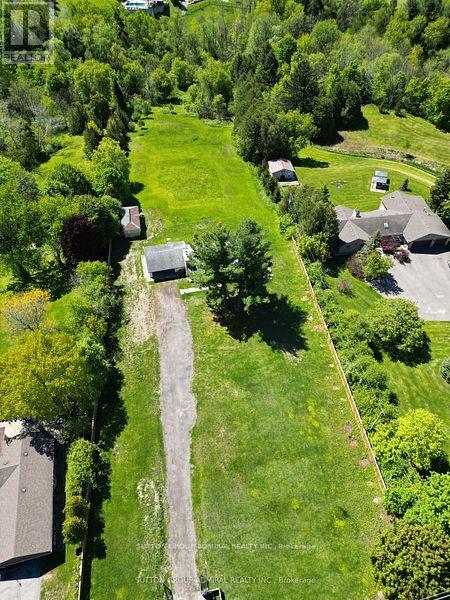5495 King Road King, Ontario L0G 1N0
$2,688,800
Welcome to a rare opportunity in the heart of Nobleton, where the charm of the countryside captures stunning views. Nestled on a stunning 2.2 Acre private lot, this property boasts expansive views, mature trees and fenced front yard- offering both privacy and natural beauty. Set deep back from King Road, the lot features a long, private driveway with ample parking. The existing bungalow spans approximately 1300 sq.ft. and includes a double car garage. The home is currently serviced by natural gas and offers a comfortable space while you plan your custom dream home build. This is your chance to join a thriving upscale community with endless potential and a premium lot, this property is ideal for those looking to invest, build or simply enjoy serene country living with city conveniences just minutes away. (id:50886)
Property Details
| MLS® Number | N12317127 |
| Property Type | Single Family |
| Community Name | Nobleton |
| Amenities Near By | Park, Place Of Worship, Schools |
| Community Features | Community Centre, School Bus |
| Equipment Type | Water Heater |
| Parking Space Total | 18 |
| Rental Equipment Type | Water Heater |
Building
| Bathroom Total | 1 |
| Bedrooms Above Ground | 3 |
| Bedrooms Total | 3 |
| Architectural Style | Bungalow |
| Basement Type | None |
| Construction Style Attachment | Detached |
| Cooling Type | None |
| Exterior Finish | Stone, Vinyl Siding |
| Fireplace Present | Yes |
| Foundation Type | Unknown |
| Heating Fuel | Natural Gas |
| Heating Type | Forced Air |
| Stories Total | 1 |
| Size Interior | 1,100 - 1,500 Ft2 |
| Type | House |
Parking
| Attached Garage | |
| Garage |
Land
| Acreage | No |
| Land Amenities | Park, Place Of Worship, Schools |
| Sewer | Septic System |
| Size Depth | 641 Ft |
| Size Frontage | 150 Ft |
| Size Irregular | 150 X 641 Ft |
| Size Total Text | 150 X 641 Ft |
Rooms
| Level | Type | Length | Width | Dimensions |
|---|---|---|---|---|
| Main Level | Family Room | 4.17 m | 6.09 m | 4.17 m x 6.09 m |
| Main Level | Kitchen | 5.45 m | 2.8 m | 5.45 m x 2.8 m |
| Main Level | Mud Room | 3.35 m | 2.74 m | 3.35 m x 2.74 m |
| Main Level | Primary Bedroom | 3.65 m | 3.01 m | 3.65 m x 3.01 m |
| Main Level | Bedroom 2 | 3.29 m | 3.74 m | 3.29 m x 3.74 m |
| Main Level | Bedroom 3 | 3.65 m | 3.04 m | 3.65 m x 3.04 m |
https://www.realtor.ca/real-estate/28674255/5495-king-road-king-nobleton-nobleton
Contact Us
Contact us for more information
Andre Leonardo
Salesperson
www.thespousesthatsellhouses.ca/
1206 Centre Street
Thornhill, Ontario L4J 3M9
(416) 739-7200
(416) 739-9367
www.suttongroupadmiral.com/
Sarah Volpentesta
Salesperson
www.thespousesthatsellhouses.ca/
1206 Centre Street
Thornhill, Ontario L4J 3M9
(416) 739-7200
(416) 739-9367
www.suttongroupadmiral.com/







