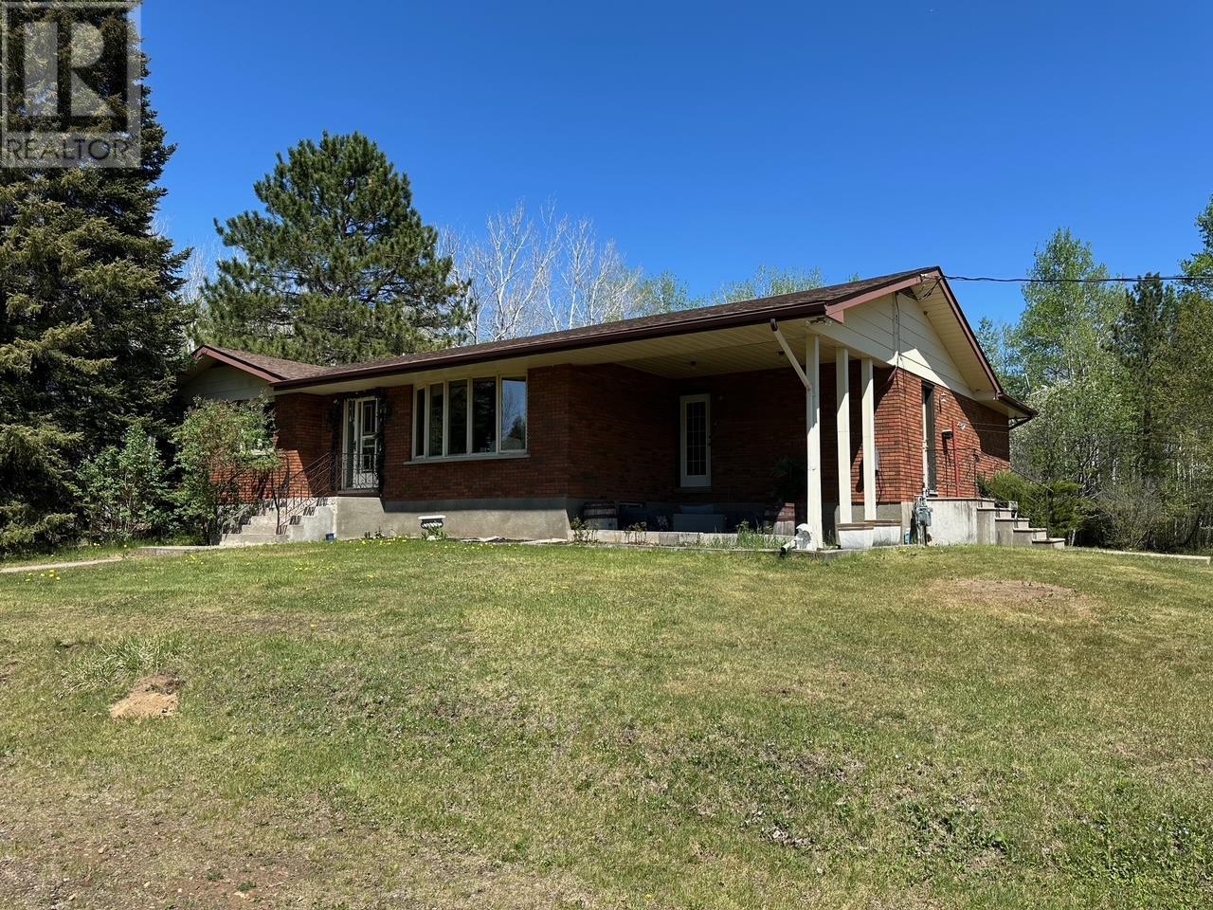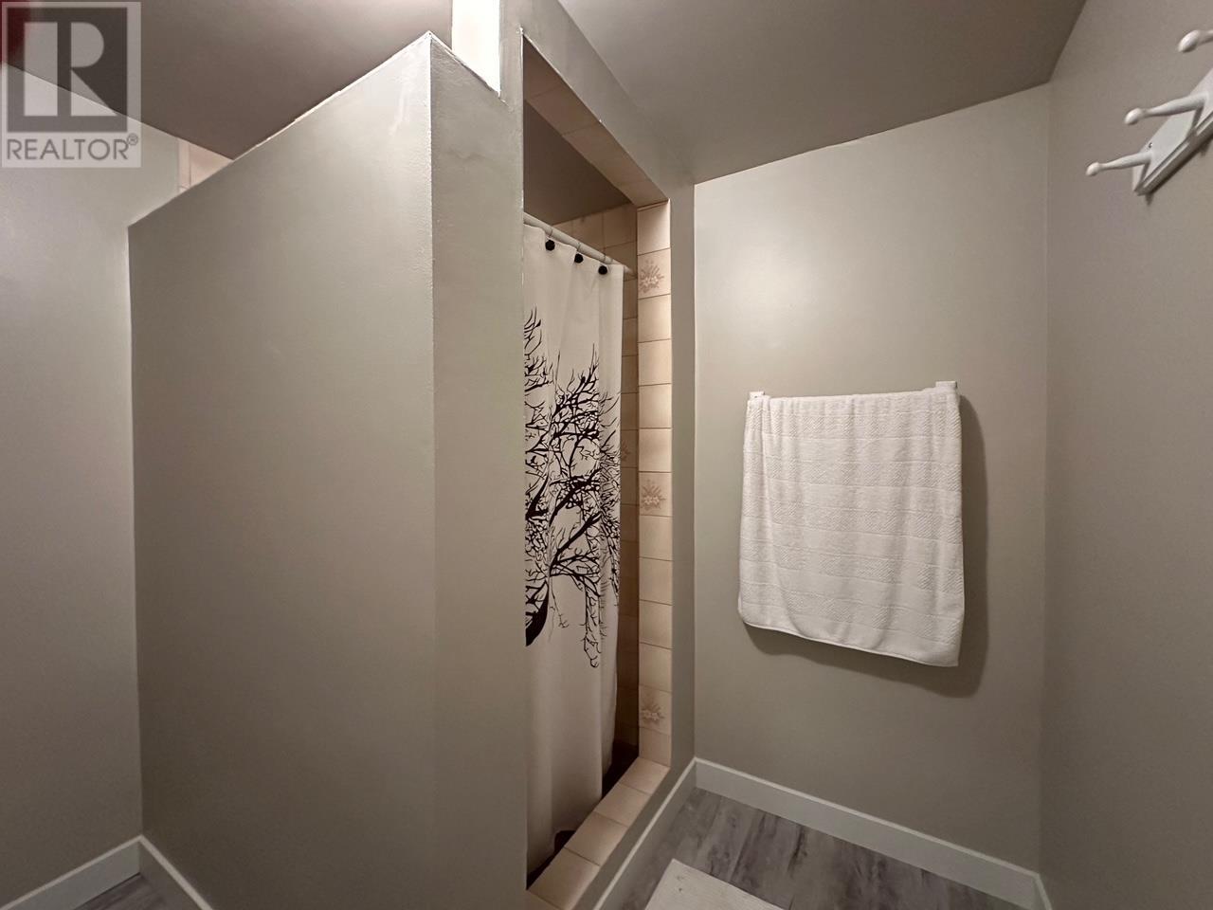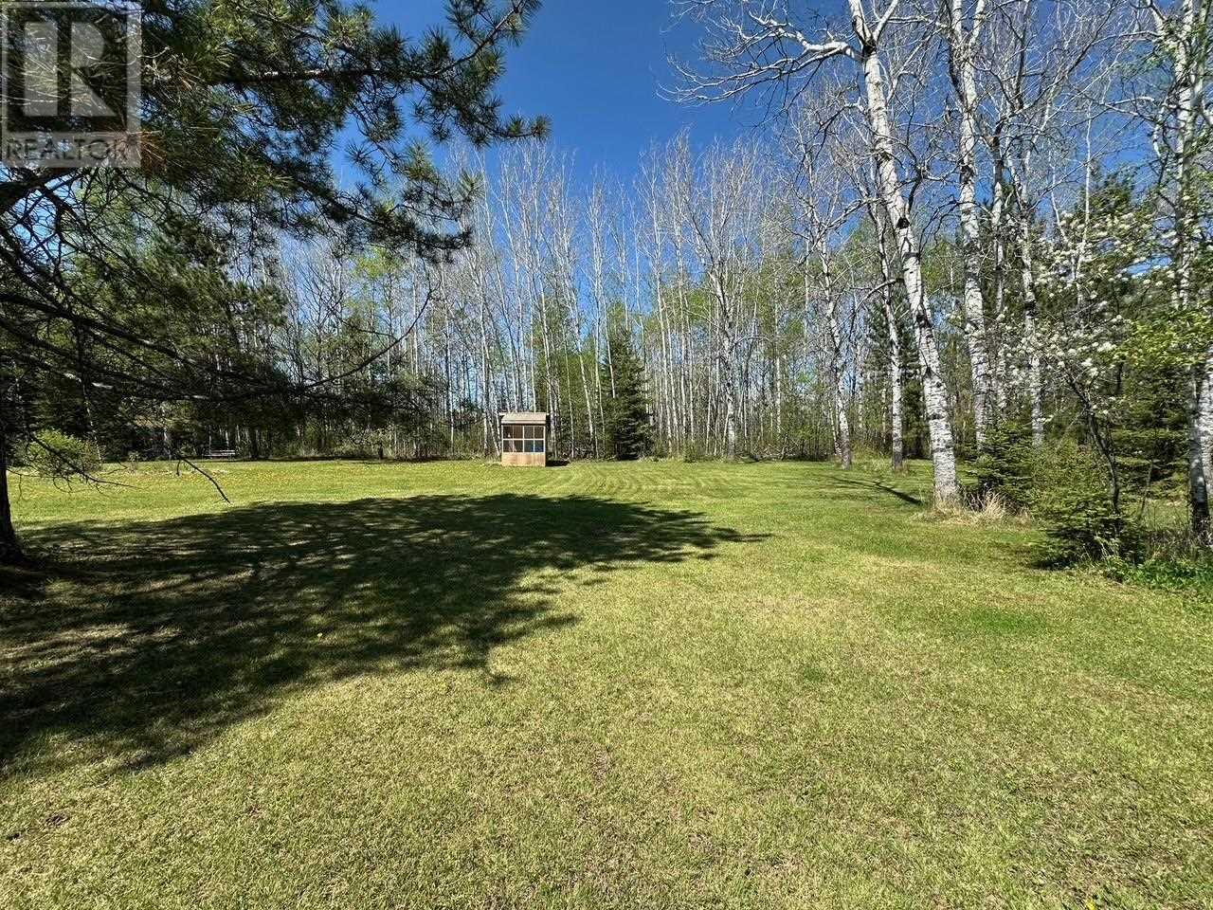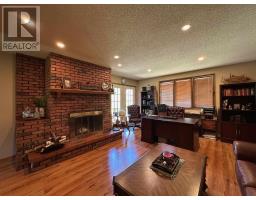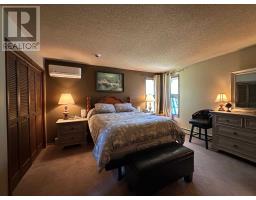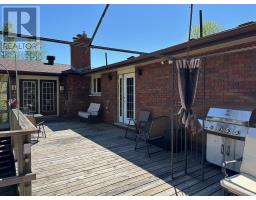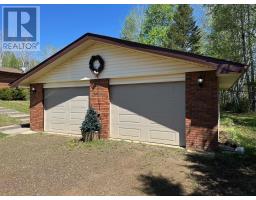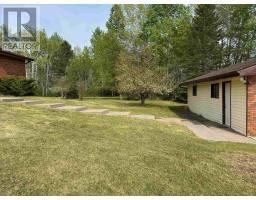5496 Mapleward Rd Thunder Bay, Ontario P7G 1R7
4 Bedroom
4 Bathroom
1,905 ft2
Bungalow
Fireplace
Air Conditioned
Boiler
Acreage
$644,900
New Listing. All Brick 3+1 Bedroom, 4 Bath Semi-Rural Home On Park Like 10.75 Acre Lot. Peninsula Kitchen with Built-In Appliances and Garden Doors to Deck. Main Floor Family Room with Wood Burning Fireplace. Large Primary Bedroom with Ensuite Bath and Double Closets. Fully Finished Lower Level with Rec Room, Kitchen, Bedroom and Bath. Wired for Generator with Portable Generator included. 28'x32' Detached Garage. (id:50886)
Property Details
| MLS® Number | TB251450 |
| Property Type | Single Family |
| Community Name | Thunder Bay |
| Communication Type | High Speed Internet |
| Features | Crushed Stone Driveway |
| Storage Type | Storage Shed |
| Structure | Deck, Greenhouse, Patio(s), Shed |
Building
| Bathroom Total | 4 |
| Bedrooms Above Ground | 3 |
| Bedrooms Below Ground | 1 |
| Bedrooms Total | 4 |
| Appliances | Dishwasher, Oven - Built-in, Alarm System, Stove, Dryer, Washer |
| Architectural Style | Bungalow |
| Basement Development | Finished |
| Basement Type | Full (finished) |
| Constructed Date | 1976 |
| Construction Style Attachment | Detached |
| Cooling Type | Air Conditioned |
| Exterior Finish | Brick, Siding |
| Fireplace Present | Yes |
| Fireplace Total | 1 |
| Foundation Type | Block |
| Half Bath Total | 2 |
| Heating Fuel | Natural Gas |
| Heating Type | Boiler |
| Stories Total | 1 |
| Size Interior | 1,905 Ft2 |
| Utility Water | Dug Well |
Parking
| Garage | |
| Detached Garage | |
| Gravel |
Land
| Access Type | Road Access |
| Acreage | Yes |
| Sewer | Septic System |
| Size Frontage | 406.9200 |
| Size Irregular | 10.75 |
| Size Total | 10.75 Ac|10 - 49.99 Acres |
| Size Total Text | 10.75 Ac|10 - 49.99 Acres |
Rooms
| Level | Type | Length | Width | Dimensions |
|---|---|---|---|---|
| Basement | Recreation Room | 20.10 x 12.10 | ||
| Basement | Kitchen | 14.8 x 11.6 | ||
| Basement | Bedroom | 14.11 x 9.6 | ||
| Basement | Office | 9 x 6.2 | ||
| Basement | Bathroom | 2 + 1 Piece | ||
| Main Level | Living Room | 15.8 x 13.4 | ||
| Main Level | Primary Bedroom | 14.2 x 13.7 | ||
| Main Level | Kitchen | 11.10 x 12.6 | ||
| Main Level | Dining Room | 12 x 8.6 | ||
| Main Level | Family Room | 18.4 x 15.4 | ||
| Main Level | Bedroom | 12.2 x 9.6 | ||
| Main Level | Bedroom | 12.2 x 9.6 | ||
| Main Level | Bathroom | 4 Piece | ||
| Main Level | Bathroom | 3 Piece | ||
| Main Level | Bathroom | 2 Piece |
Utilities
| Electricity | Available |
| Natural Gas | Available |
| Telephone | Available |
https://www.realtor.ca/real-estate/28400157/5496-mapleward-rd-thunder-bay-thunder-bay
Contact Us
Contact us for more information
Bunker Hill
Salesperson
RE/MAX First Choice Realty Ltd.
846 Macdonell St
Thunder Bay, Ontario P7B 5J1
846 Macdonell St
Thunder Bay, Ontario P7B 5J1
(807) 344-5700
(807) 346-4037
WWW.REMAX-THUNDERBAY.COM


