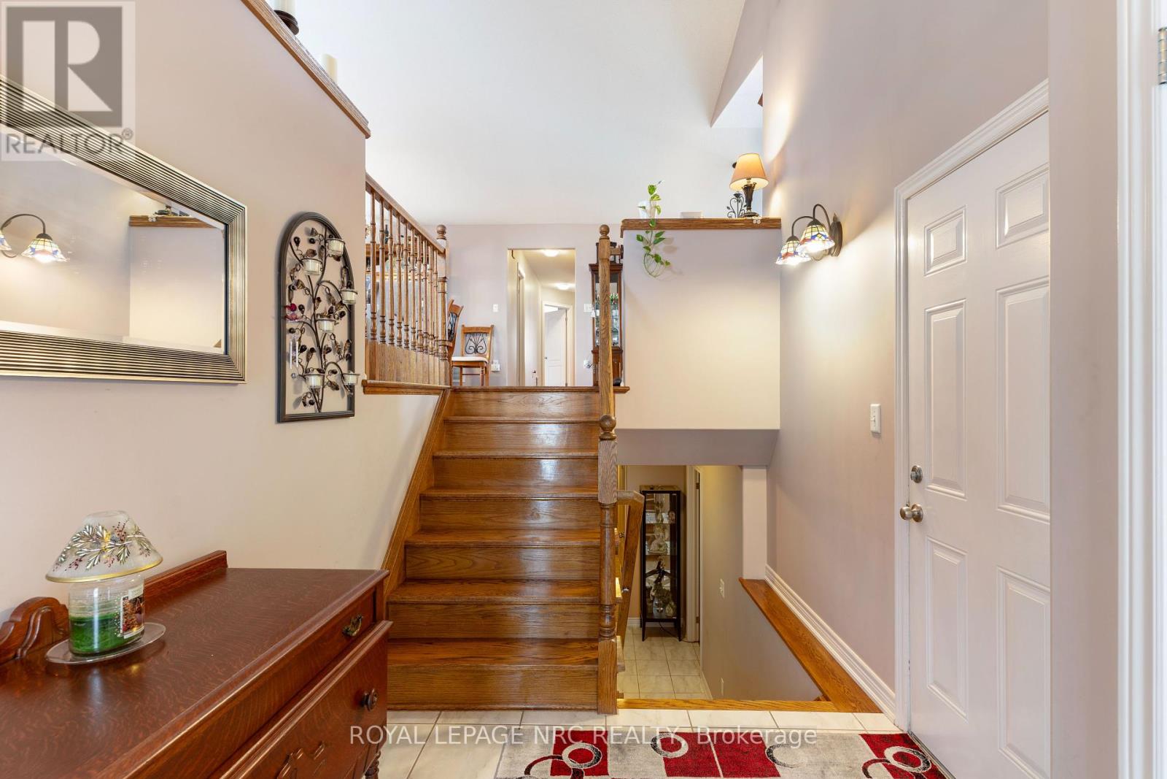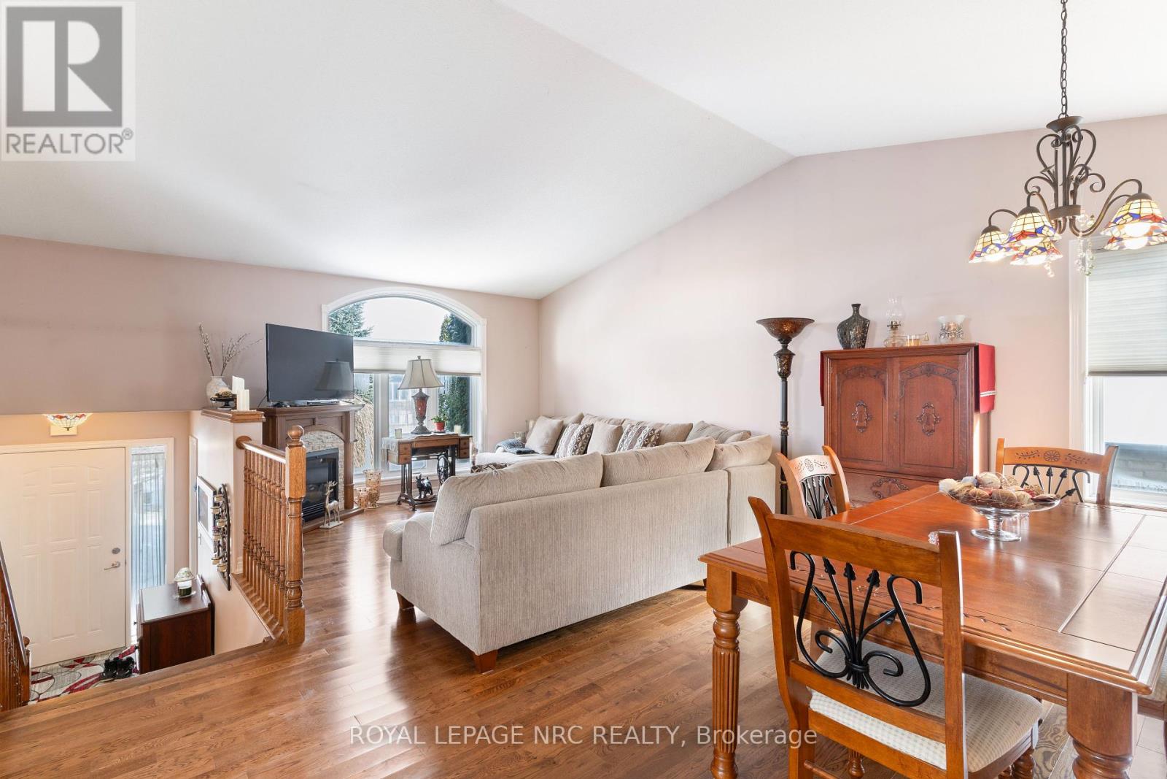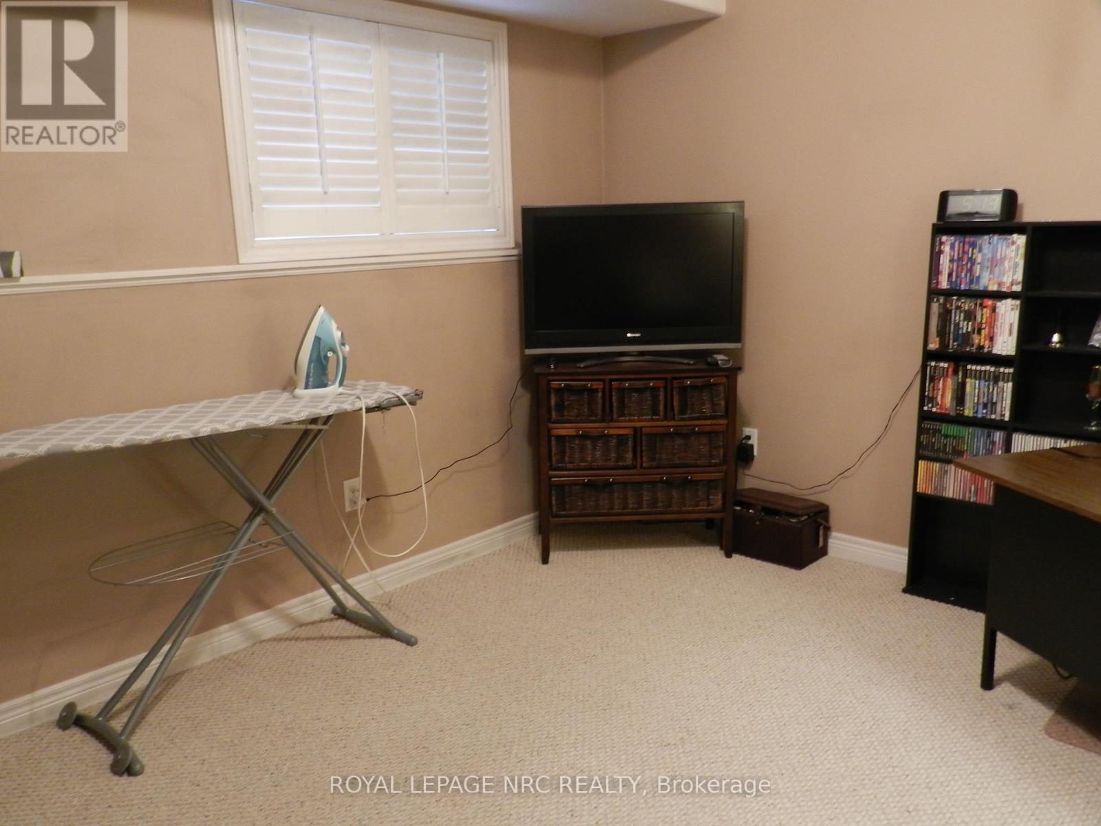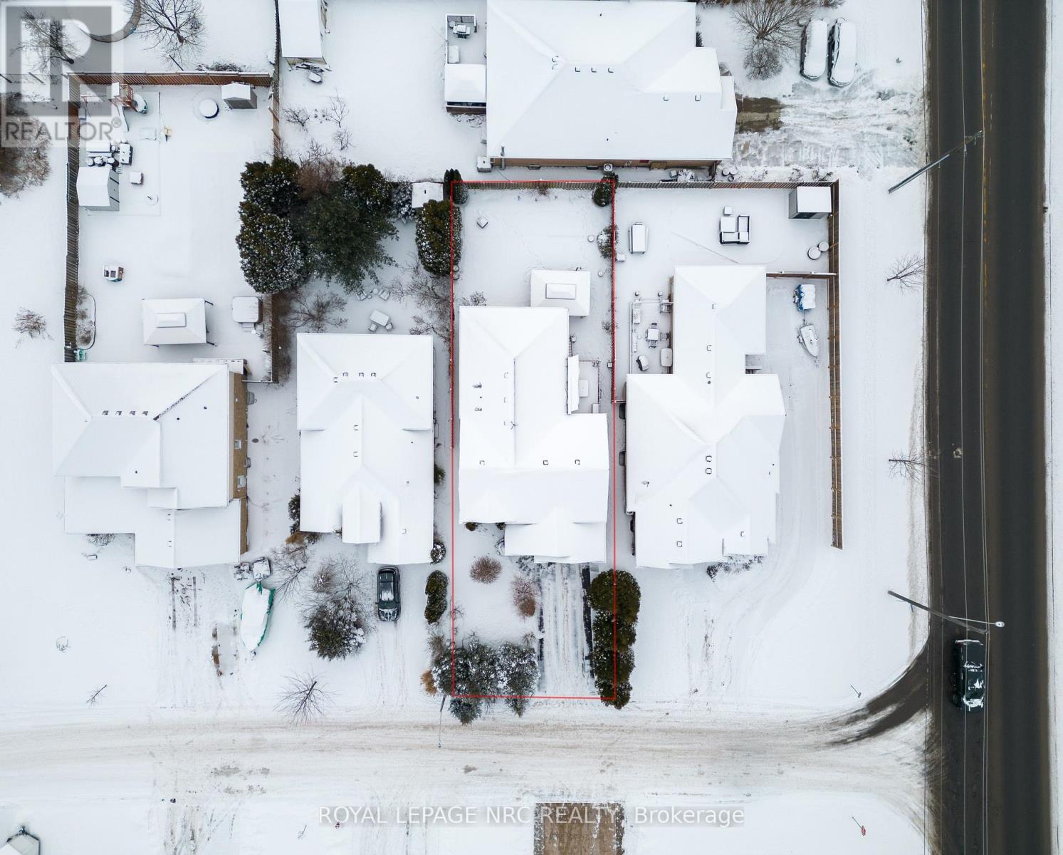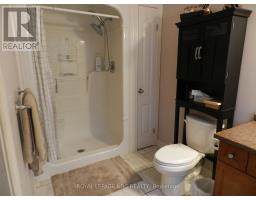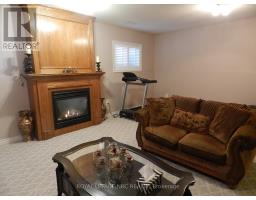5498 Morning Glory Court Niagara Falls, Ontario L2J 0A3
$909,000
Loacted in a Quiet North End Crescent of Niagara Falls This Beautiful RAISED BUNGALOW has Approx 2200 SqFt of Living Space. Home was purchased from a Builder and the current owners has professionally finished off the Lower Level offering two additional BR , full Bath and a large Recreation Room. Enjoy your morning coffee on your very private deck with roll away awning over looking your garden area with Hot Tub. The main level is nicely layed out with a great working kitchen, dinning area, large living room and walkout to your deck. Located Near Stamford Centre minutes from Hwy's, Border crossing and Casino, Shopping and all other important ammenities, home also has nice Curb Appeal with mature trees and gardens surrounding the property. Hardwood in most rooms, Newer Furnace, A/C and Water Softner, lots of storage space in it's laundry room with additional storage areas throught the home. Home is very clean, nice size rooms and ready for it's new owners to make this house their Home. Don't miss this oppertunity to own a large 5 BR 3 Bathroom home in Niagara Falls. **EXTRAS** Motion Detection outside lighting (id:50886)
Open House
This property has open houses!
2:00 pm
Ends at:4:00 pm
Property Details
| MLS® Number | X11932379 |
| Property Type | Single Family |
| Community Name | 205 - Church's Lane |
| Amenities Near By | Hospital, Park, Place Of Worship, Public Transit, Schools |
| Equipment Type | Water Heater - Gas |
| Features | Level |
| Parking Space Total | 5 |
| Rental Equipment Type | Water Heater - Gas |
| Structure | Deck, Porch, Shed |
Building
| Bathroom Total | 3 |
| Bedrooms Above Ground | 3 |
| Bedrooms Below Ground | 2 |
| Bedrooms Total | 5 |
| Amenities | Fireplace(s) |
| Appliances | Hot Tub, Water Heater, Water Softener, Dryer, Refrigerator, Stove, Washer |
| Architectural Style | Raised Bungalow |
| Basement Development | Finished |
| Basement Type | Full (finished) |
| Construction Style Attachment | Detached |
| Cooling Type | Central Air Conditioning |
| Exterior Finish | Brick Facing, Aluminum Siding |
| Fire Protection | Smoke Detectors, Security System |
| Fireplace Present | Yes |
| Fireplace Total | 1 |
| Flooring Type | Carpeted, Hardwood |
| Foundation Type | Poured Concrete |
| Heating Fuel | Natural Gas |
| Heating Type | Forced Air |
| Stories Total | 1 |
| Size Interior | 2,000 - 2,500 Ft2 |
| Type | House |
| Utility Water | Municipal Water |
Parking
| Attached Garage |
Land
| Acreage | No |
| Fence Type | Fenced Yard |
| Land Amenities | Hospital, Park, Place Of Worship, Public Transit, Schools |
| Landscape Features | Landscaped |
| Sewer | Sanitary Sewer |
| Size Depth | 125 Ft ,4 In |
| Size Frontage | 44 Ft ,3 In |
| Size Irregular | 44.3 X 125.4 Ft |
| Size Total Text | 44.3 X 125.4 Ft|under 1/2 Acre |
| Zoning Description | R1 |
Rooms
| Level | Type | Length | Width | Dimensions |
|---|---|---|---|---|
| Lower Level | Bedroom 4 | 3.4 m | 3.05 m | 3.4 m x 3.05 m |
| Lower Level | Bedroom 5 | 3.6 m | 3.6 m | 3.6 m x 3.6 m |
| Lower Level | Recreational, Games Room | 5.1 m | 7.3 m | 5.1 m x 7.3 m |
| Lower Level | Utility Room | 3.5 m | 4.4 m | 3.5 m x 4.4 m |
| Main Level | Bedroom | 4.7 m | 3.6 m | 4.7 m x 3.6 m |
| Main Level | Bedroom 2 | 3.5 m | 3.3 m | 3.5 m x 3.3 m |
| Main Level | Bedroom 3 | 3.3 m | 3.3 m | 3.3 m x 3.3 m |
| Main Level | Kitchen | 3.9 m | 3.9 m | 3.9 m x 3.9 m |
| Main Level | Dining Room | 3.5 m | 3.5 m | 3.5 m x 3.5 m |
| Main Level | Living Room | 3.7 m | 3.6 m | 3.7 m x 3.6 m |
Utilities
| Cable | Installed |
| Sewer | Installed |
Contact Us
Contact us for more information
Carlo Amoroso
Salesperson
4850 Dorchester Road #b
Niagara Falls, Ontario L2E 6N9
(905) 357-3000
www.nrcrealty.ca/




