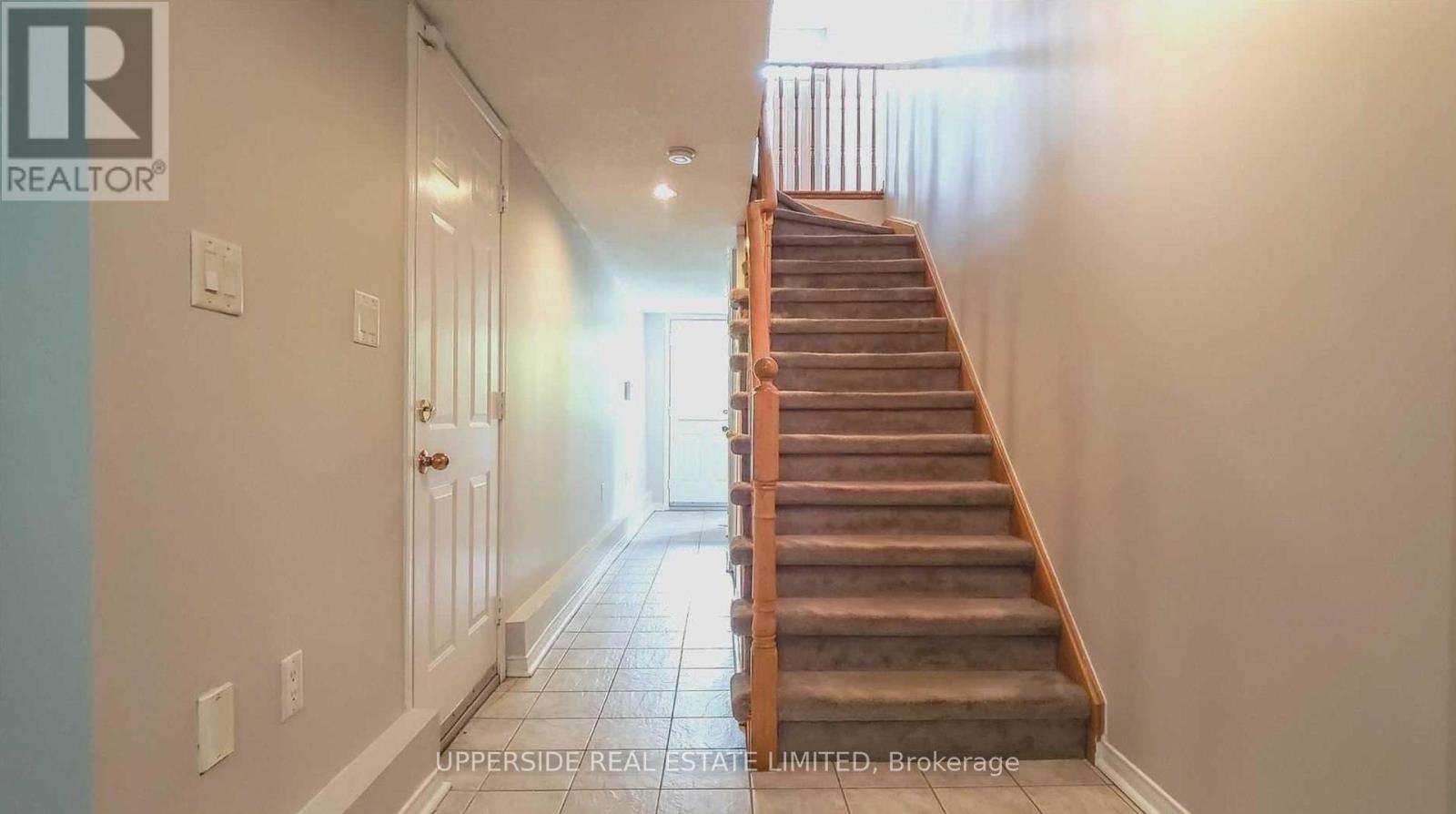55 - 10 Post Oak Drive Richmond Hill, Ontario L4E 4G8
$3,500 Monthly
Bright, clean, move in ready townhouse in prime location in Richmond Hill, just steps away from Yonge and 19th. Combined living/dinning with gas fireplace, parquet floors on 2nd level and laminate in bedrooms, steps from Viva transit, minutes from GO station and Hwy 404. **** EXTRAS **** Appliances-Fridge, Stove, B/I Dishwasher, Washer, Dryer, Gas Fireplace, Central Ac. All Existing Electric Light Fixtures & Window Coverings, GDO & 1 Remote. Hwt (Rental) To Be Paid By Tenant. (id:50886)
Property Details
| MLS® Number | N11930598 |
| Property Type | Single Family |
| Community Name | Jefferson |
| Community Features | Pets Not Allowed |
| Features | Balcony |
| Parking Space Total | 2 |
Building
| Bathroom Total | 3 |
| Bedrooms Above Ground | 3 |
| Bedrooms Below Ground | 1 |
| Bedrooms Total | 4 |
| Amenities | Fireplace(s) |
| Cooling Type | Central Air Conditioning |
| Exterior Finish | Stone, Stucco |
| Fireplace Present | Yes |
| Flooring Type | Laminate, Parquet, Ceramic |
| Half Bath Total | 1 |
| Heating Type | Forced Air |
| Stories Total | 3 |
| Size Interior | 1,600 - 1,799 Ft2 |
| Type | Row / Townhouse |
Parking
| Garage |
Land
| Acreage | No |
Rooms
| Level | Type | Length | Width | Dimensions |
|---|---|---|---|---|
| Second Level | Living Room | 4.7 m | 2.7 m | 4.7 m x 2.7 m |
| Second Level | Dining Room | 4.04 m | 3.32 m | 4.04 m x 3.32 m |
| Second Level | Kitchen | 3.66 m | 2.62 m | 3.66 m x 2.62 m |
| Second Level | Eating Area | 3.06 m | 2.5 m | 3.06 m x 2.5 m |
| Third Level | Primary Bedroom | 4 m | 3.4 m | 4 m x 3.4 m |
| Third Level | Bedroom 2 | 3.05 m | 2.5 m | 3.05 m x 2.5 m |
| Third Level | Bedroom 3 | 3 m | 2.45 m | 3 m x 2.45 m |
| Ground Level | Den | 3.25 m | 4.5 m | 3.25 m x 4.5 m |
https://www.realtor.ca/real-estate/27818725/55-10-post-oak-drive-richmond-hill-jefferson-jefferson
Contact Us
Contact us for more information
Sanchita Sood
Salesperson
(416) 560-3884
7900 Bathurst St #106
Thornhill, Ontario L4J 0B8
(905) 597-9333
(905) 597-7677
www.uppersiderealestate.com/































