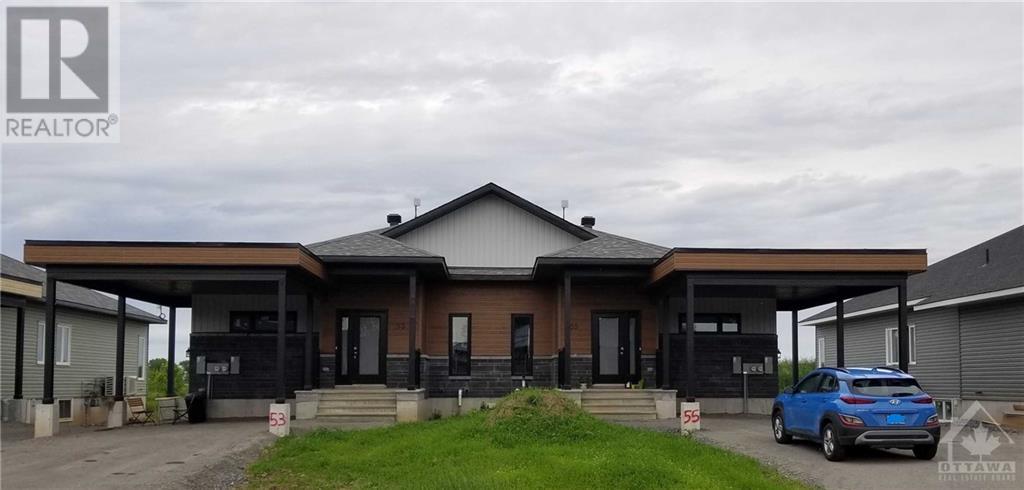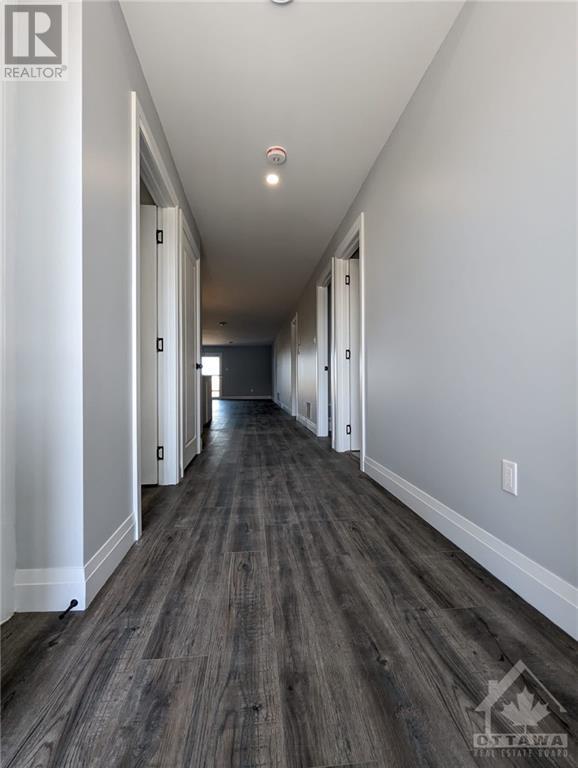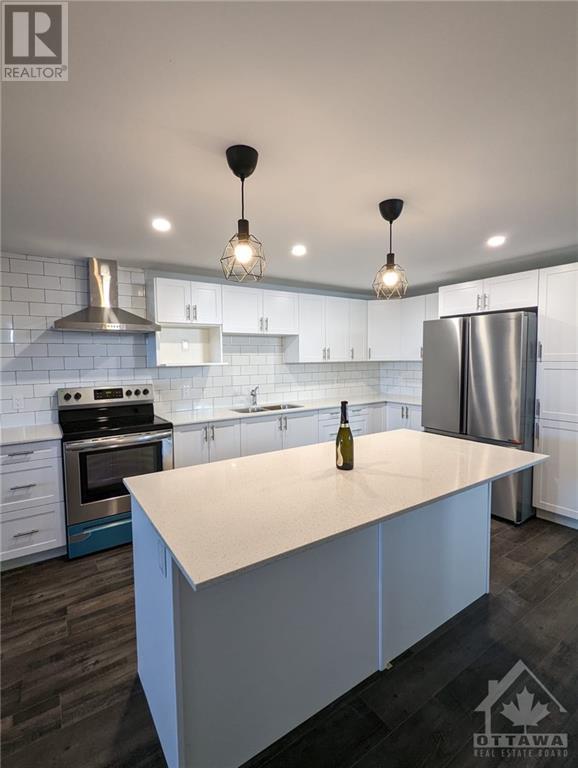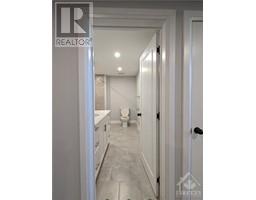55 Adam Street Unit#a St Albert, Ontario K0A 3C0
$2,200 Monthly
Located in the charming community of St. Albert, a 35-minute drive from Ottawa via Highway 417 and near Casselman and Embrun, this spacious upper unit in a recently built fourplex offers the perfect blend of modern living and rural charm. 1,330 sq. ft. of well-designed space, the unit features 3 bedrooms, 2 bathrooms, and an open-concept kitchen that seamlessly flows into the dining and living areas. Quartz countertops and stainless steel appliances included. Also features in-unit laundry area with a washer and dryer located just off the kitchen, as well as ample storage space. Two outdoor parking spaces are included. The property is ideally situated close to local amenities, including the St. Albert Conservation Area, St. Albert Community Centre, and local producers like St. Albert Cheese. Additionally, the nearby towns of Casselman and Embrun offer a variety of shops and services. (id:50886)
Property Details
| MLS® Number | 1408867 |
| Property Type | Single Family |
| Neigbourhood | St Albert |
| AmenitiesNearBy | Recreation Nearby |
| CommunityFeatures | Family Oriented, School Bus |
| Features | Flat Site, Balcony |
| ParkingSpaceTotal | 2 |
| RoadType | Paved Road |
Building
| BathroomTotal | 2 |
| BedroomsAboveGround | 3 |
| BedroomsTotal | 3 |
| Amenities | Laundry - In Suite |
| Appliances | Refrigerator, Dishwasher, Dryer, Freezer, Stove, Washer |
| BasementDevelopment | Not Applicable |
| BasementType | Full (not Applicable) |
| ConstructedDate | 2022 |
| CoolingType | Central Air Conditioning, Air Exchanger |
| ExteriorFinish | Stone, Siding |
| FireProtection | Smoke Detectors |
| FlooringType | Laminate |
| HeatingFuel | Natural Gas |
| HeatingType | Forced Air |
| StoriesTotal | 1 |
| Type | Row / Townhouse |
| UtilityWater | Drilled Well |
Parking
| Surfaced | |
| Shared |
Land
| Acreage | No |
| LandAmenities | Recreation Nearby |
| Sewer | Septic System |
| SizeIrregular | * Ft X * Ft |
| SizeTotalText | * Ft X * Ft |
| ZoningDescription | R2 |
Rooms
| Level | Type | Length | Width | Dimensions |
|---|---|---|---|---|
| Main Level | Kitchen | 12'0" x 12'0" | ||
| Main Level | 3pc Bathroom | Measurements not available | ||
| Main Level | Bedroom | 11'1" x 10'6" | ||
| Main Level | Living Room | 17'3" x 16'1" | ||
| Main Level | Primary Bedroom | 11'1" x 10'6" | ||
| Main Level | 3pc Ensuite Bath | Measurements not available | ||
| Main Level | Laundry Room | Measurements not available |
Utilities
| Electricity | Available |
https://www.realtor.ca/real-estate/27343808/55-adam-street-unita-st-albert-st-albert
Interested?
Contact us for more information
Elise Da Ponti
Salesperson
1863 Laurier St P.o.box 845
Rockland, Ontario K4K 1L5
Charles Seguin
Salesperson
1863 Laurier St P.o.box 845
Rockland, Ontario K4K 1L5





































