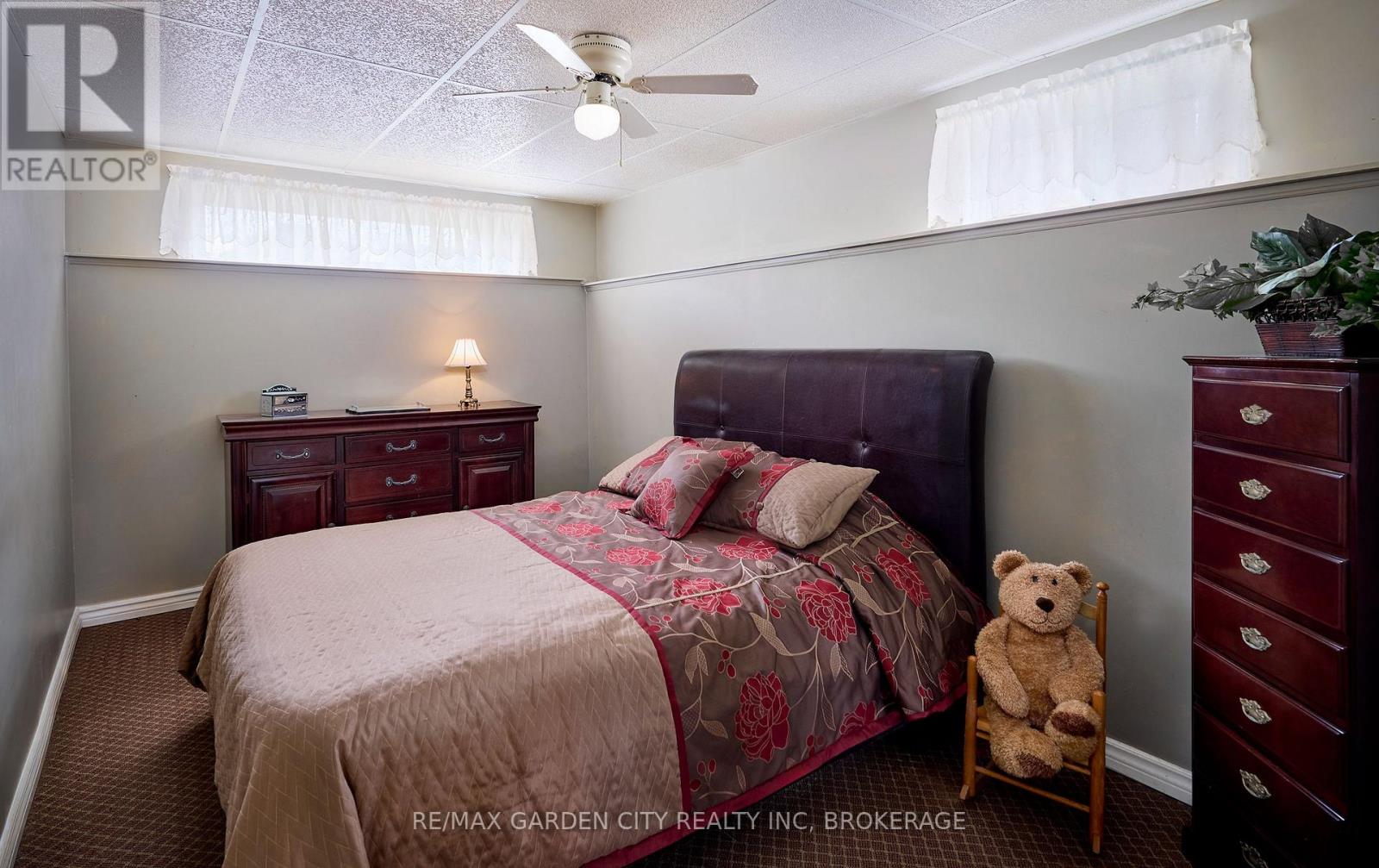55 Apollo Drive Port Colborne, Ontario L3K 6E2
$569,800
Raised ranch bungalow on a 52 x 111 lot in Meadow Heights Village Port Colborne. Well-kept home with a spacious attached double car garage with in house entry plus a double paved private driveway. Front foyer with coat closet. Open concept living room and eat in kitchen with patio doors to a private 2-tiered deck and fenced backyard. Newer fridge, stove and dishwasher. 3 Bedrooms up and 1 downstairs, master has a 4-piece ensuite. Main 4-piece bathroom and lower 2 piece. Large open concept finished rec room with high ceilings. Laundry room, 200-amp breakers forced air gas and central air conditioning. Move right into this great home in a quiet area today! (id:50886)
Property Details
| MLS® Number | X12129032 |
| Property Type | Single Family |
| Community Name | 877 - Main Street |
| Amenities Near By | Beach, Hospital, Marina, Park |
| Equipment Type | Water Heater |
| Parking Space Total | 4 |
| Rental Equipment Type | Water Heater |
Building
| Bathroom Total | 3 |
| Bedrooms Above Ground | 3 |
| Bedrooms Below Ground | 1 |
| Bedrooms Total | 4 |
| Age | 16 To 30 Years |
| Amenities | Fireplace(s) |
| Appliances | Garage Door Opener Remote(s), Water Meter, Dishwasher, Garage Door Opener, Stove, Window Coverings, Refrigerator |
| Architectural Style | Raised Bungalow |
| Basement Development | Finished |
| Basement Type | N/a (finished) |
| Construction Style Attachment | Detached |
| Cooling Type | Central Air Conditioning |
| Exterior Finish | Vinyl Siding, Brick |
| Fireplace Present | Yes |
| Fireplace Total | 1 |
| Foundation Type | Poured Concrete |
| Half Bath Total | 1 |
| Heating Fuel | Natural Gas |
| Heating Type | Forced Air |
| Stories Total | 1 |
| Size Interior | 1,100 - 1,500 Ft2 |
| Type | House |
| Utility Water | Municipal Water |
Parking
| Attached Garage | |
| Garage |
Land
| Acreage | No |
| Fence Type | Fenced Yard |
| Land Amenities | Beach, Hospital, Marina, Park |
| Landscape Features | Landscaped |
| Sewer | Sanitary Sewer |
| Size Depth | 111 Ft ,7 In |
| Size Frontage | 52 Ft ,6 In |
| Size Irregular | 52.5 X 111.6 Ft |
| Size Total Text | 52.5 X 111.6 Ft|under 1/2 Acre |
| Zoning Description | R1 |
Rooms
| Level | Type | Length | Width | Dimensions |
|---|---|---|---|---|
| Lower Level | Bedroom 4 | 4.08 m | 2.74 m | 4.08 m x 2.74 m |
| Lower Level | Laundry Room | 3.6 m | 1.82 m | 3.6 m x 1.82 m |
| Lower Level | Recreational, Games Room | 8.5 m | 7.54 m | 8.5 m x 7.54 m |
| Main Level | Foyer | 1.83 m | 1.8 m | 1.83 m x 1.8 m |
| Main Level | Living Room | 5.18 m | 1.83 m | 5.18 m x 1.83 m |
| Main Level | Dining Room | 3.66 m | 2.6 m | 3.66 m x 2.6 m |
| Main Level | Kitchen | 4.88 m | 2.6 m | 4.88 m x 2.6 m |
| Main Level | Bedroom | 3.29 m | 2.9 m | 3.29 m x 2.9 m |
| Main Level | Bedroom 2 | 3.3 m | 2.9 m | 3.3 m x 2.9 m |
| Main Level | Bedroom 3 | 3.6 m | 4.85 m | 3.6 m x 4.85 m |
| Main Level | Bathroom | 2.45 m | 2.4 m | 2.45 m x 2.4 m |
| Main Level | Bathroom | 2.4 m | 2.36 m | 2.4 m x 2.36 m |
Utilities
| Cable | Installed |
| Sewer | Installed |
Contact Us
Contact us for more information
Larry Bilko Bilkszto
Salesperson
Lake & Carlton Plaza
St. Catharines, Ontario L2R 7J8
(905) 641-1110
(905) 684-1321
www.remax-gc.com/



































