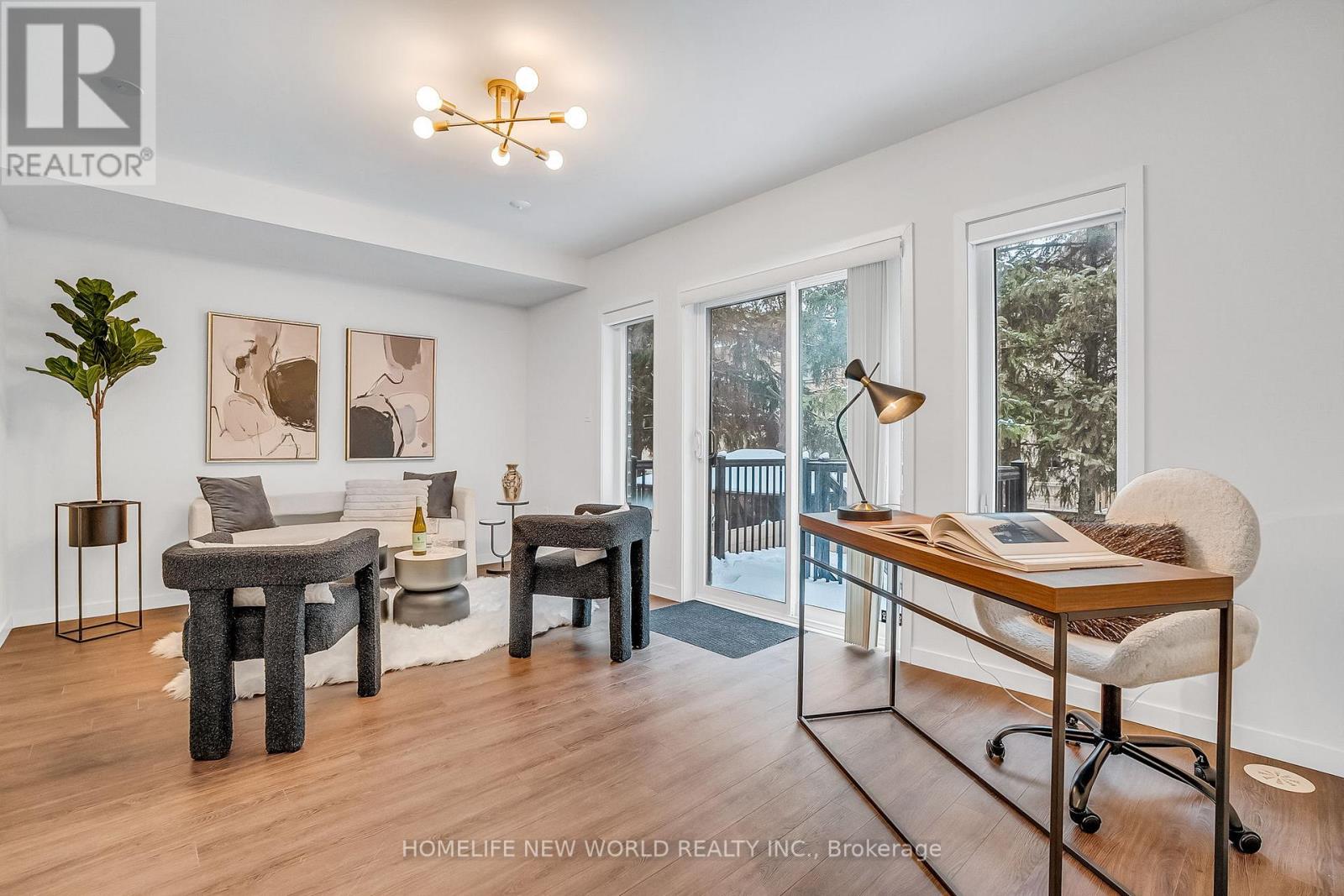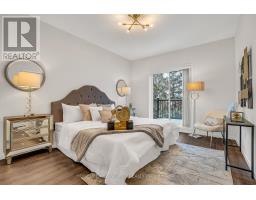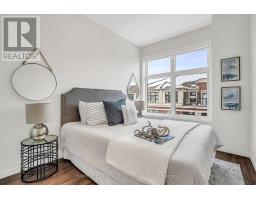55 Armillo Place Markham, Ontario L6E 0V4
$1,338,000
Trendi Townhouse by Treasure Hill. This Freehold, End-Unit townhouse features Functional Layout W/Approx. 2400 Sf. Living Space. 10' Ceiling On Main. 9' On The Upper & Ground Floor. Hardwood floor & Smooth ceiling thru out with lots of large windows. Direct access to Garage thru mud room. Finished basement by Builder. Modern Kitchen W Extended Cabinet & S/S appliances. Primary bed features walk in closet, private walk out balcony, double sink, glass standing shower & bath tub. Finished Lower Level can be your private gym, home office or a 4th bedroom. Walk out balcony to backyard. Bur Oak SS(11/746) school zone, Near Go Stations, Markville Mall, Hwy7/407. Close To All Amenities. POTL fee $189.77/M **EXTRAS** Dish washer, Oven, Fridge, Rang Hood, Washer & Dryer (id:50886)
Property Details
| MLS® Number | N11949863 |
| Property Type | Single Family |
| Community Name | Wismer |
| Parking Space Total | 2 |
Building
| Bathroom Total | 5 |
| Bedrooms Above Ground | 3 |
| Bedrooms Total | 3 |
| Appliances | Window Coverings |
| Basement Development | Finished |
| Basement Type | Partial (finished) |
| Construction Style Attachment | Attached |
| Cooling Type | Central Air Conditioning, Air Exchanger |
| Exterior Finish | Brick |
| Flooring Type | Hardwood |
| Foundation Type | Block |
| Half Bath Total | 1 |
| Heating Fuel | Natural Gas |
| Heating Type | Forced Air |
| Stories Total | 3 |
| Size Interior | 2,000 - 2,500 Ft2 |
| Type | Row / Townhouse |
| Utility Water | Municipal Water |
Parking
| Garage |
Land
| Acreage | No |
| Sewer | Sanitary Sewer |
| Size Depth | 83 Ft ,10 In |
| Size Frontage | 23 Ft ,9 In |
| Size Irregular | 23.8 X 83.9 Ft |
| Size Total Text | 23.8 X 83.9 Ft|under 1/2 Acre |
Rooms
| Level | Type | Length | Width | Dimensions |
|---|---|---|---|---|
| Basement | Recreational, Games Room | 3.53 m | 3.43 m | 3.53 m x 3.43 m |
| Main Level | Family Room | 3.05 m | 5.18 m | 3.05 m x 5.18 m |
| Main Level | Eating Area | 2.89 m | 2.57 m | 2.89 m x 2.57 m |
| Main Level | Kitchen | 3.51 m | 2.59 m | 3.51 m x 2.59 m |
| Main Level | Dining Room | 5.89 m | 3.05 m | 5.89 m x 3.05 m |
| Upper Level | Primary Bedroom | 4.57 m | 3.6 m | 4.57 m x 3.6 m |
| Upper Level | Bedroom 2 | 3.2 m | 2.54 m | 3.2 m x 2.54 m |
| Upper Level | Bedroom 3 | 3.66 m | 2.54 m | 3.66 m x 2.54 m |
| Ground Level | Great Room | 3.66 m | 5.18 m | 3.66 m x 5.18 m |
Utilities
| Cable | Installed |
| Sewer | Installed |
https://www.realtor.ca/real-estate/27864410/55-armillo-place-markham-wismer-wismer
Contact Us
Contact us for more information
Jesse Leung
Salesperson
201 Consumers Rd., Ste. 205
Toronto, Ontario M2J 4G8
(416) 490-1177
(416) 490-1928
www.homelifenewworld.com/

























































