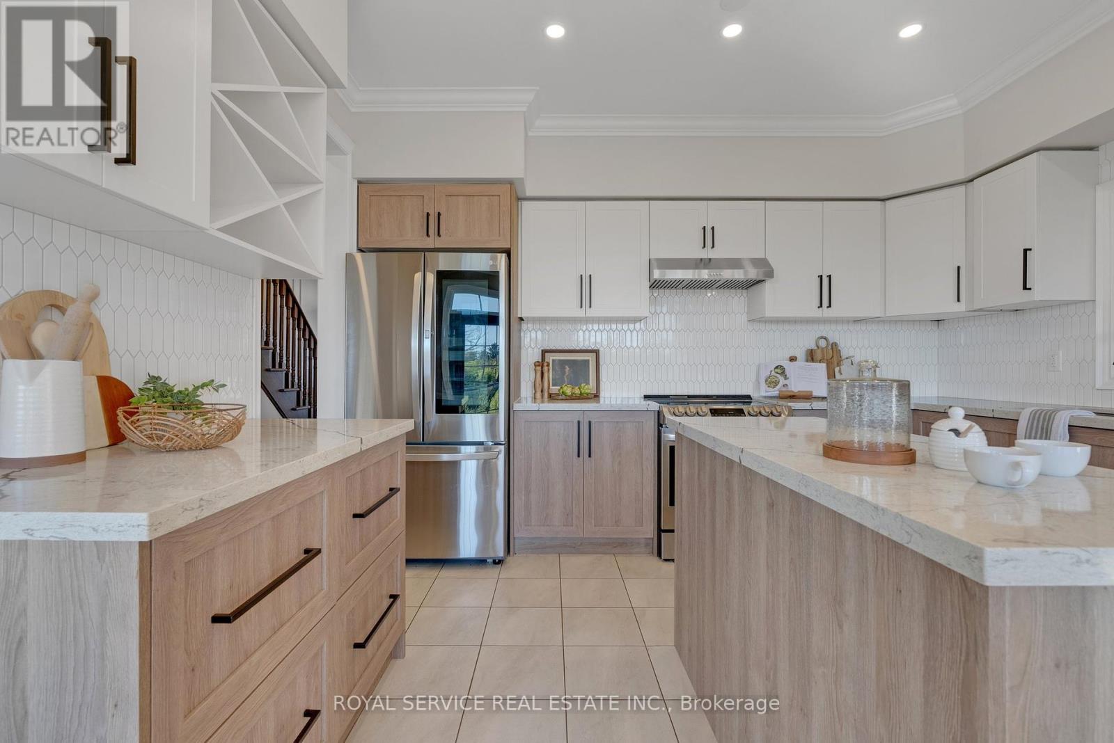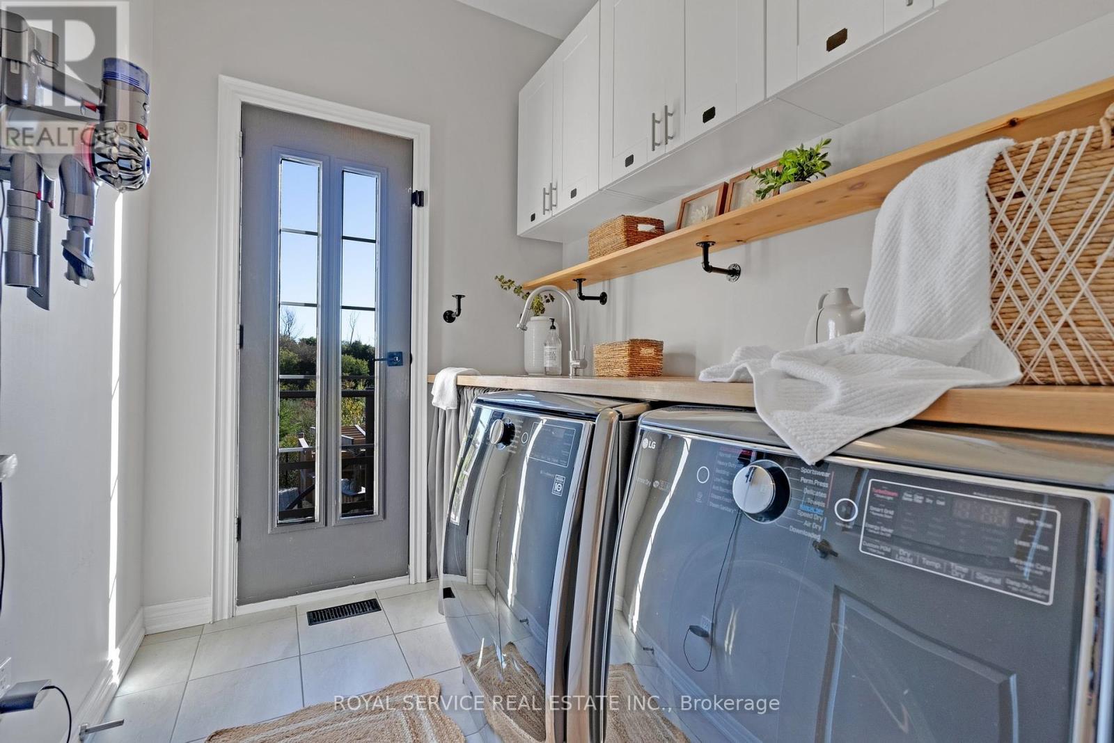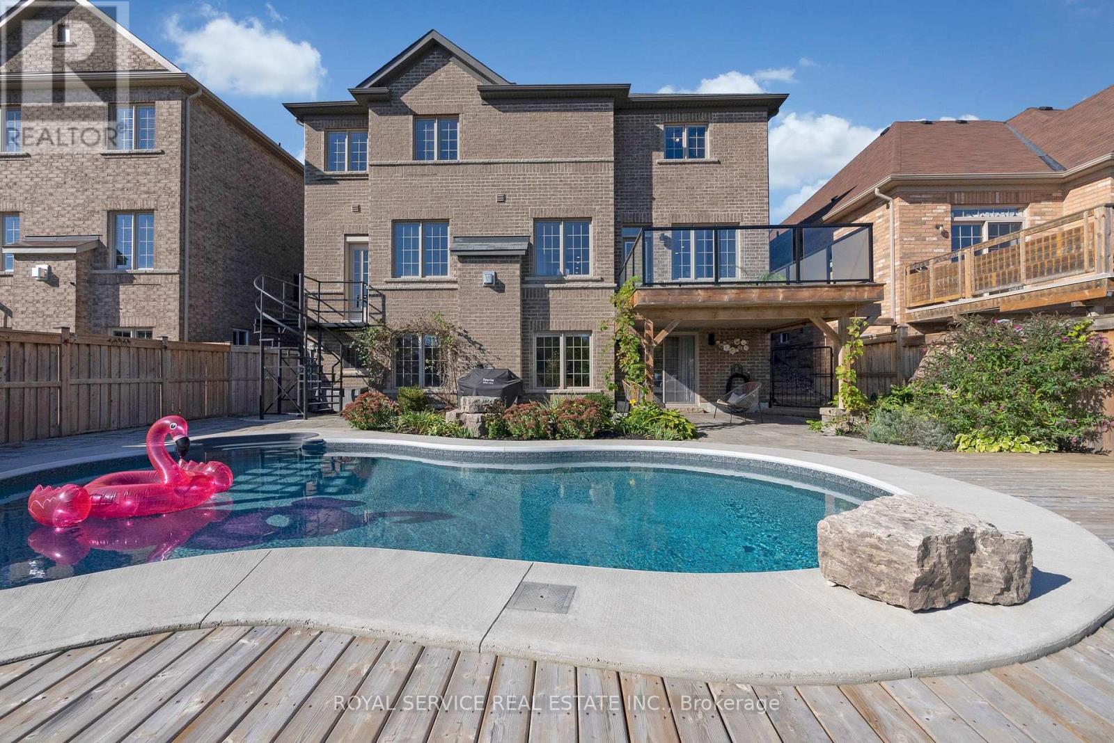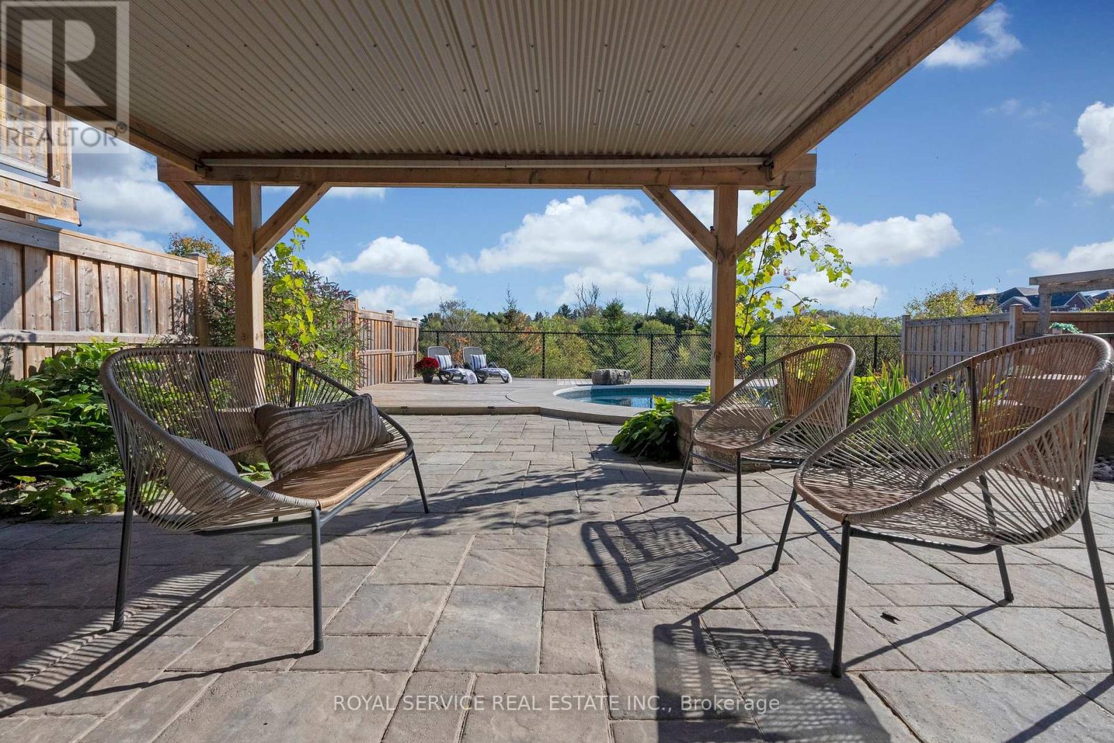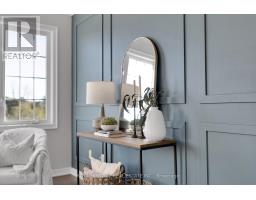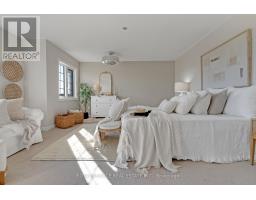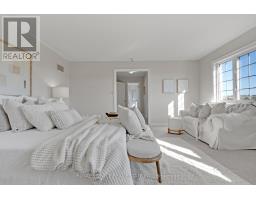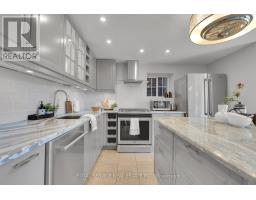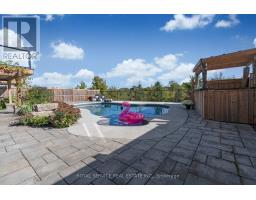55 Barchard Street Clarington, Ontario L1B 0K8
$1,399,900
Stunning All-Brick Executive Home on a private ravine lot with Backyard Oasis and Legal Basement Apartment. This magnificent all-brick executive home is decorated to perfection and offers an exceptional blend of luxury and comfort. With 4 spacious bedrooms, including a lux primary suite featuring a walk-in closet and a 4-piece ensuite bath. The heart of the home is a beautifully appointed kitchen, showcasing quartz countertops, large centre island, and an adjacent dining area that seamlessly opens to a deck ideal for alfresco dining, entertaining or morning coffee. The inviting front family room and elegant living room, complete with a cozy gas fireplace, provide ample space for family gatherings and entertaining guests. Convenience is key with a well-equipped main floor laundry room that offers direct access to a stunning spiral staircase leading down to your private backyard paradise. The lower level features a fully legal 1-bedroom apartment with an ensuite bathroom, a modern kitchen with a centre island, 2nd bathroom, living space with electric fireplace and a walk-out to a the patio. Step outside to discover your very own backyard oasis! The beautifully landscaped yard features an inviting heated, saltwater, in-ground pool and bar area, all backing onto a serene ravine. This is the perfect retreat for summer days and memorable evenings under the stars. This is fantastic property for large/extended family or someone looking to generate rental income from the legal apartment. Conveniently located in the village of Newcastle with all your essential shops and restaurants, just minutes to Hwy 401 and under 1hr to downtown T.O.. Quick closing available. Please enjoy the virtual tour. **** EXTRAS **** Furnace & Air Conditioning Unit. Garage Door Openers and all remotes, if any. Pool equipment and accessories. (id:50886)
Open House
This property has open houses!
2:00 pm
Ends at:4:00 pm
Property Details
| MLS® Number | E9768727 |
| Property Type | Single Family |
| Community Name | Newcastle |
| AmenitiesNearBy | Park |
| EquipmentType | Water Heater |
| Features | In-law Suite |
| ParkingSpaceTotal | 6 |
| PoolType | Inground Pool |
| RentalEquipmentType | Water Heater |
| Structure | Deck, Patio(s) |
Building
| BathroomTotal | 5 |
| BedroomsAboveGround | 4 |
| BedroomsBelowGround | 1 |
| BedroomsTotal | 5 |
| Amenities | Fireplace(s) |
| Appliances | Central Vacuum, Blinds, Dishwasher, Dryer, Refrigerator, Stove, Washer, Window Coverings |
| BasementFeatures | Apartment In Basement, Separate Entrance |
| BasementType | N/a |
| ConstructionStyleAttachment | Detached |
| CoolingType | Central Air Conditioning |
| ExteriorFinish | Brick |
| FireplacePresent | Yes |
| FlooringType | Hardwood |
| FoundationType | Poured Concrete |
| HalfBathTotal | 1 |
| HeatingFuel | Natural Gas |
| HeatingType | Forced Air |
| StoriesTotal | 2 |
| SizeInterior | 3499.9705 - 4999.958 Sqft |
| Type | House |
| UtilityWater | Municipal Water |
Parking
| Attached Garage |
Land
| Acreage | No |
| FenceType | Fenced Yard |
| LandAmenities | Park |
| LandscapeFeatures | Landscaped |
| Sewer | Sanitary Sewer |
| SizeDepth | 108 Ft ,4 In |
| SizeFrontage | 49 Ft ,3 In |
| SizeIrregular | 49.3 X 108.4 Ft |
| SizeTotalText | 49.3 X 108.4 Ft|under 1/2 Acre |
| ZoningDescription | (h)r1-67 Residential |
Rooms
| Level | Type | Length | Width | Dimensions |
|---|---|---|---|---|
| Lower Level | Kitchen | 3.629 m | 4.578 m | 3.629 m x 4.578 m |
| Lower Level | Living Room | 5.407 m | 2.689 m | 5.407 m x 2.689 m |
| Lower Level | Bedroom | 3.829 m | 3.014 m | 3.829 m x 3.014 m |
| Main Level | Family Room | 6.07 m | 3.95 m | 6.07 m x 3.95 m |
| Main Level | Kitchen | 3.92 m | 6.059 m | 3.92 m x 6.059 m |
| Main Level | Eating Area | 3.972 m | 2.037 m | 3.972 m x 2.037 m |
| Main Level | Living Room | 5.703 m | 3.666 m | 5.703 m x 3.666 m |
| Main Level | Laundry Room | 2.309 m | 1.777 m | 2.309 m x 1.777 m |
| Upper Level | Primary Bedroom | 4.725 m | 4.773 m | 4.725 m x 4.773 m |
| Upper Level | Bedroom 2 | 3.948 m | 3.309 m | 3.948 m x 3.309 m |
| Upper Level | Bedroom 3 | 3.33 m | 3.28 m | 3.33 m x 3.28 m |
| Upper Level | Bedroom 4 | 4.527 m | 4.279 m | 4.527 m x 4.279 m |
Utilities
| Cable | Available |
| Sewer | Installed |
https://www.realtor.ca/real-estate/27595918/55-barchard-street-clarington-newcastle-newcastle
Interested?
Contact us for more information
Tyler Smith
Broker
5 Silver Street
Bowmanville, Ontario L1C 3C2
Olivia Homes
Salesperson
5 Silver Street
Bowmanville, Ontario L1C 3C2






