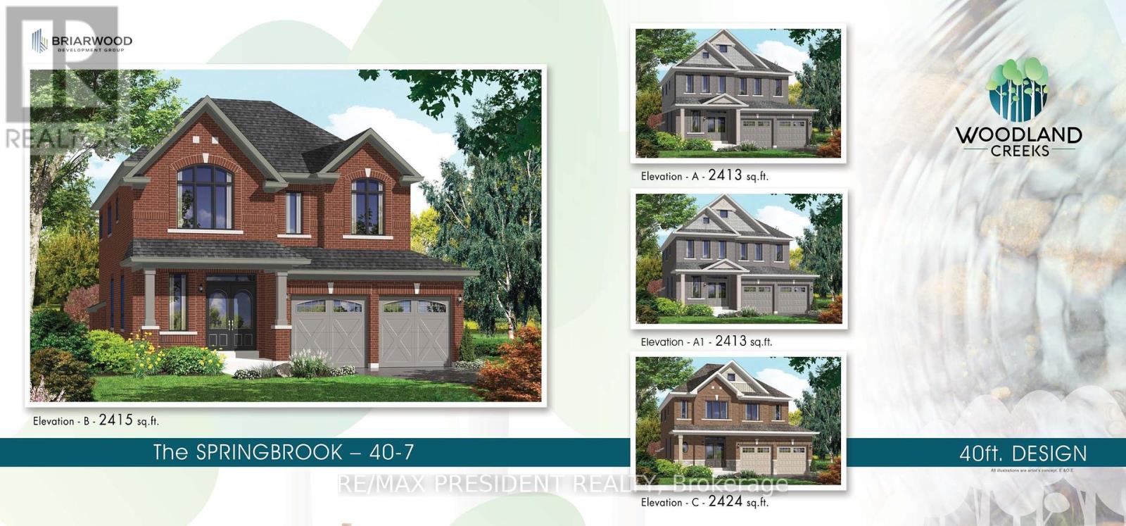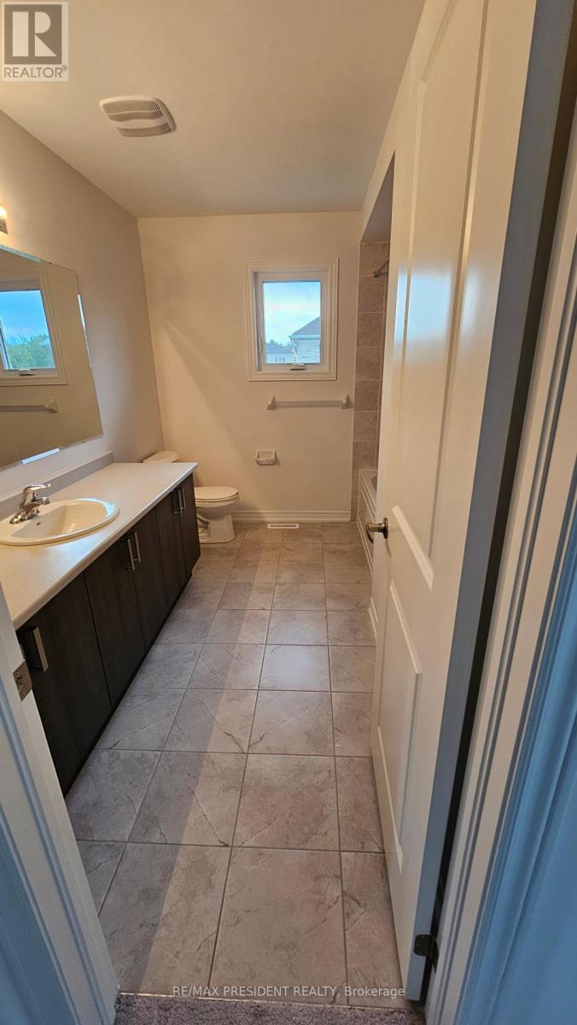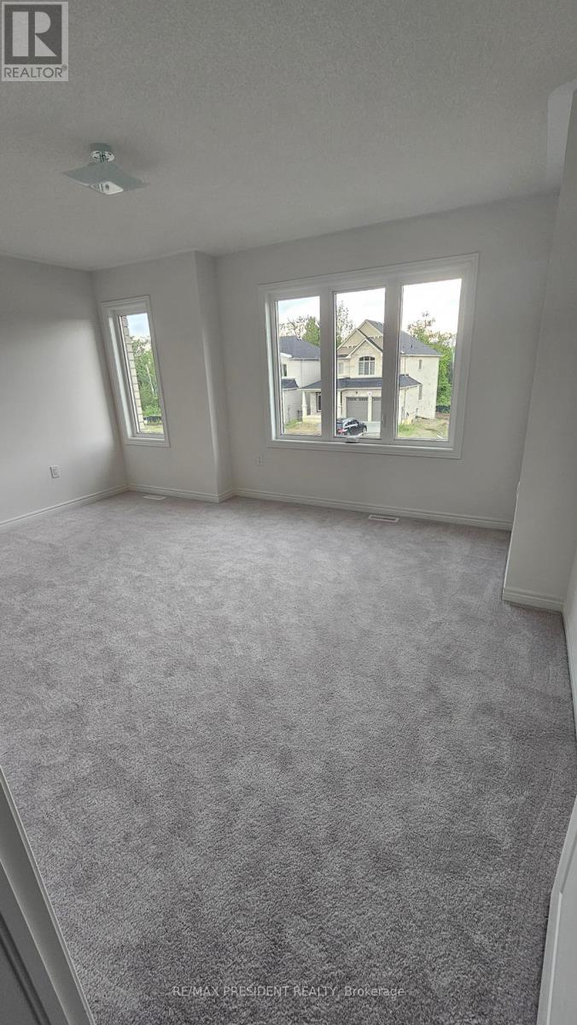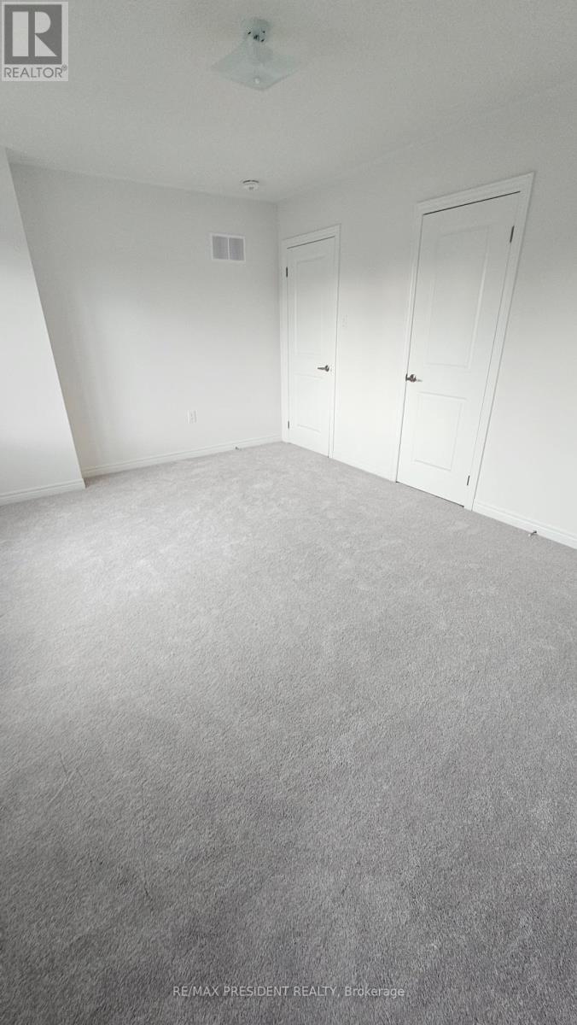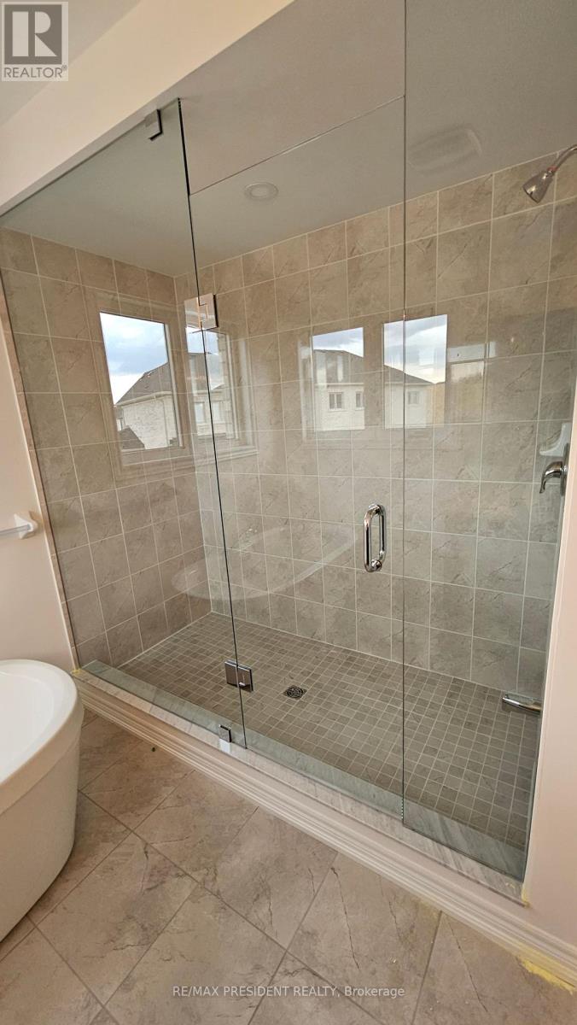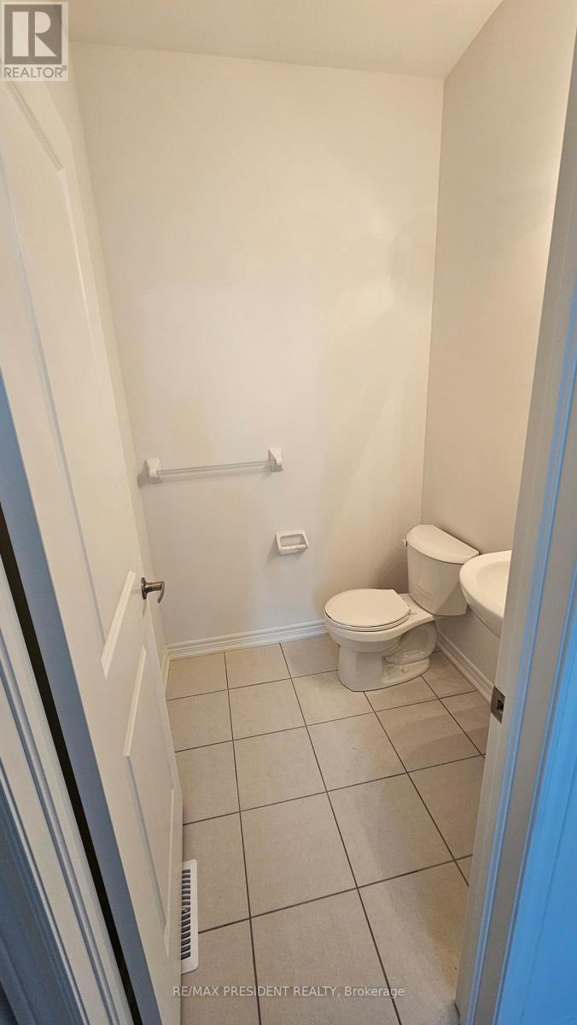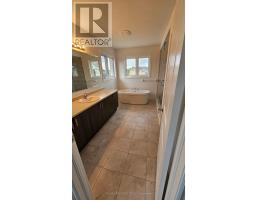55 Baycroft Boulevard Essa, Ontario L3W 0M1
4 Bedroom
3 Bathroom
1999.983 - 2499.9795 sqft
Fireplace
Central Air Conditioning
Forced Air
$3,150 Monthly
Premium Lot! Brand new spacious and inviting Detached House located in Angus. 4 Spacious Bedrooms, 2.5 Bathroom, Double Garage and a walk-up basement. Very Quiet Neighborhood, Double Door Entrance, Double Garage and Large Driveway for you to park many cars. A lot of Natural Light enters the open concept layout. Many premium upgrades on the property and High-End appliances throughout. Within close proximity to schools, grocery stores, shopping centers, Hwy 400 and Barrie. (id:50886)
Property Details
| MLS® Number | N11905405 |
| Property Type | Single Family |
| Community Name | Angus |
| Features | Irregular Lot Size |
| ParkingSpaceTotal | 6 |
Building
| BathroomTotal | 3 |
| BedroomsAboveGround | 4 |
| BedroomsTotal | 4 |
| Amenities | Fireplace(s) |
| BasementDevelopment | Unfinished |
| BasementFeatures | Walk-up |
| BasementType | N/a (unfinished) |
| ConstructionStyleAttachment | Detached |
| CoolingType | Central Air Conditioning |
| ExteriorFinish | Brick, Stone |
| FireplacePresent | Yes |
| FoundationType | Concrete |
| HalfBathTotal | 1 |
| HeatingFuel | Natural Gas |
| HeatingType | Forced Air |
| StoriesTotal | 2 |
| SizeInterior | 1999.983 - 2499.9795 Sqft |
| Type | House |
| UtilityWater | Municipal Water |
Parking
| Attached Garage |
Land
| Acreage | No |
| Sewer | Sanitary Sewer |
| SizeDepth | 153 Ft |
| SizeFrontage | 60 Ft ,9 In |
| SizeIrregular | 60.8 X 153 Ft ; 58.91 Ft X 105.11 Ft X 15.59 Ft X 153.13 |
| SizeTotalText | 60.8 X 153 Ft ; 58.91 Ft X 105.11 Ft X 15.59 Ft X 153.13 |
Rooms
| Level | Type | Length | Width | Dimensions |
|---|---|---|---|---|
| Second Level | Bathroom | 3.35 m | 3.36 m | 3.35 m x 3.36 m |
| Second Level | Bedroom | 4.93 m | 4.87 m | 4.93 m x 4.87 m |
| Second Level | Bedroom 2 | 4.05 m | 3.38 m | 4.05 m x 3.38 m |
| Second Level | Bedroom 3 | 4.05 m | 3.35 m | 4.05 m x 3.35 m |
| Second Level | Bedroom 4 | 3.35 m | 3.2 m | 3.35 m x 3.2 m |
| Second Level | Bathroom | 3.35 m | 2.48 m | 3.35 m x 2.48 m |
| Ground Level | Living Room | 5.79 m | 3.71 m | 5.79 m x 3.71 m |
| Ground Level | Dining Room | 5.79 m | 3.71 m | 5.79 m x 3.71 m |
| Ground Level | Family Room | 3.65 m | 4.87 m | 3.65 m x 4.87 m |
| Ground Level | Kitchen | 2.53 m | 4.87 m | 2.53 m x 4.87 m |
| Ground Level | Bathroom | 1.21 m | 0.92 m | 1.21 m x 0.92 m |
https://www.realtor.ca/real-estate/27763087/55-baycroft-boulevard-essa-angus-angus
Interested?
Contact us for more information
Karan Saini
Salesperson
RE/MAX President Realty
80 Maritime Ontario Blvd #246
Brampton, Ontario L6S 0E7
80 Maritime Ontario Blvd #246
Brampton, Ontario L6S 0E7


