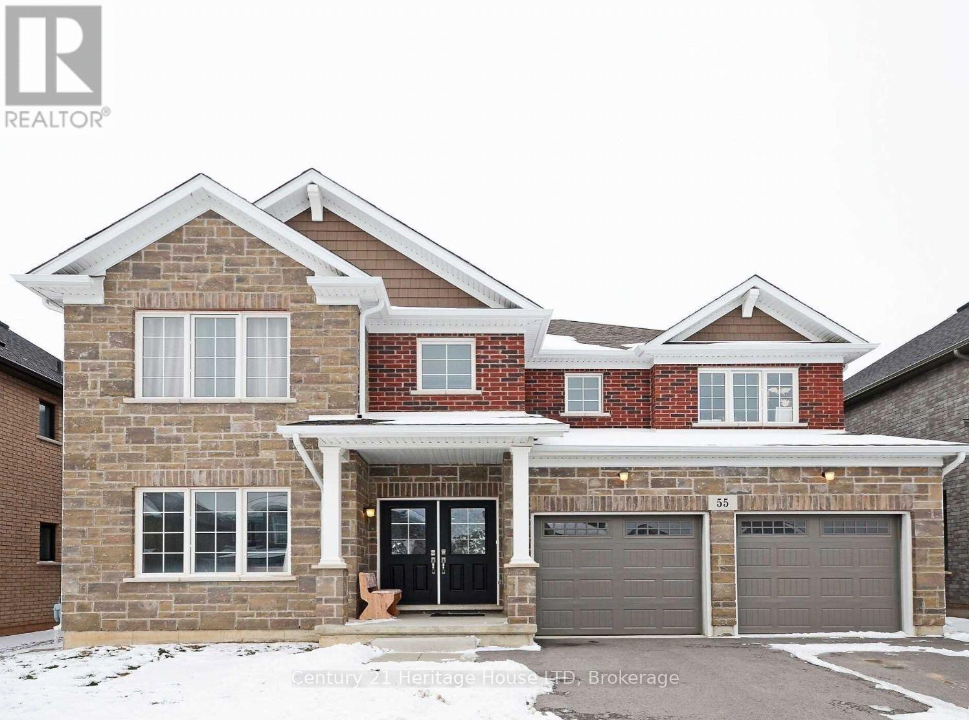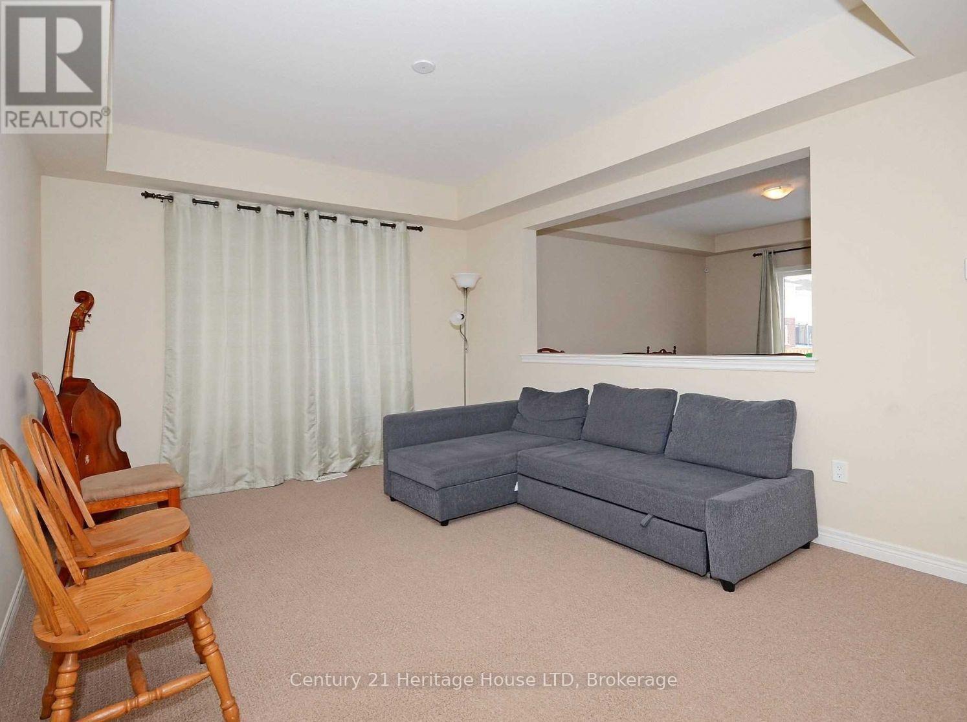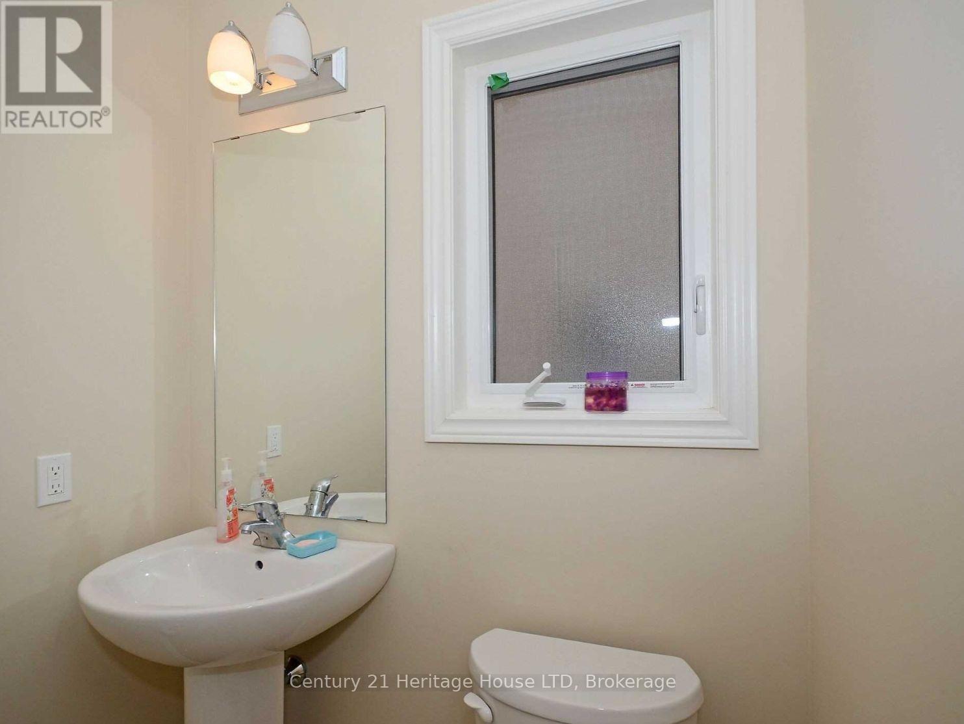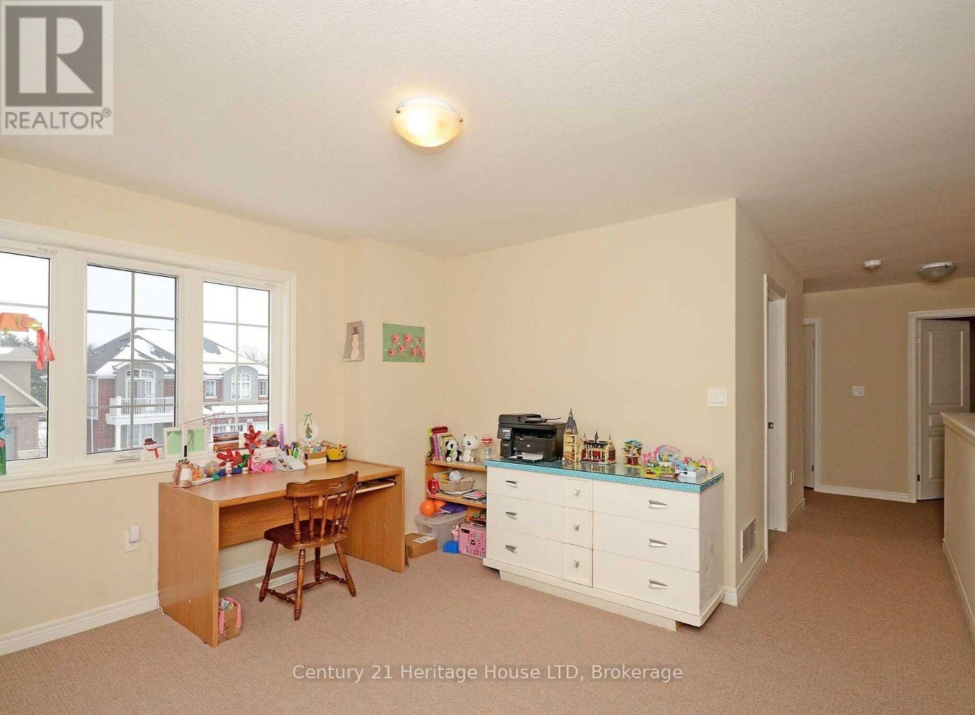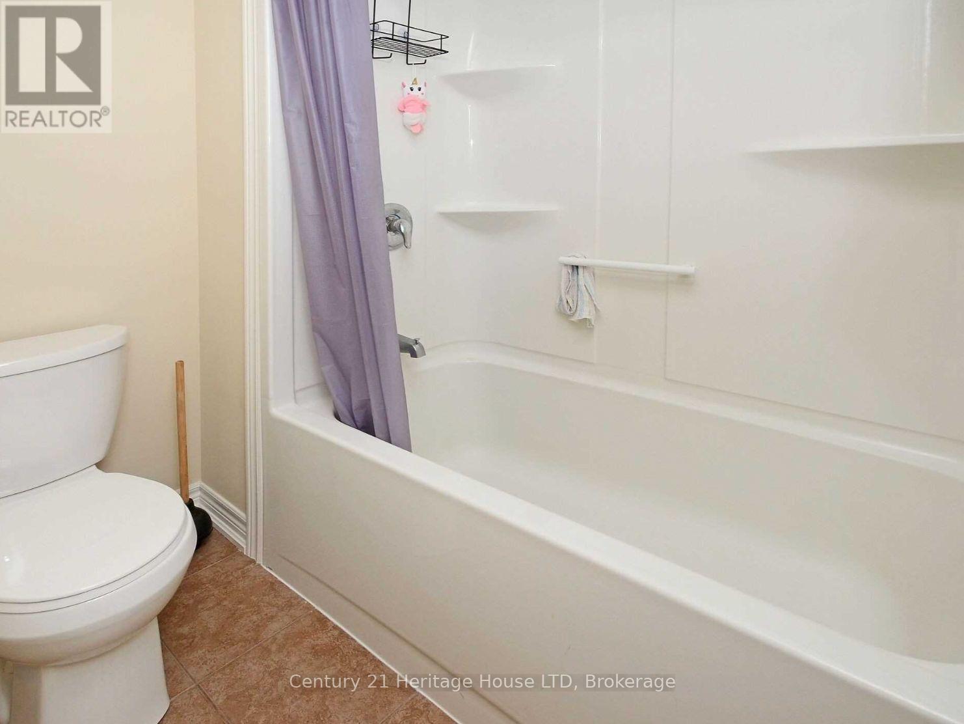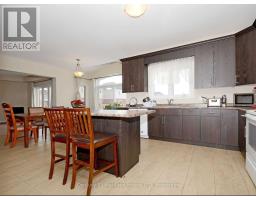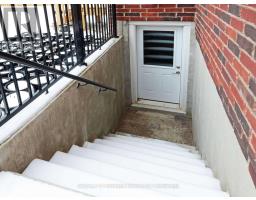55 Bergenstein Crescent Pelham, Ontario L0S 1E6
$2,950 Monthly
This spacious 2-storey home was built in 2018 and is ready for you to enjoy in the heart of Fonthill, the perfect location close to the Meridian Centre, groceries, restaurants, schools, walking trails and so much more. With 4 bedrooms, 2.5 baths the home is bright and spacious with great highway access. This community is quickly developing into a vibrant location, perfect for families, or retirees. Great size bedrooms with loft space on the second floor for an office area. The main level has a bright eat in kitchen with lots of cabinet space, inside access to the garage and a great back yard patio! Employment letter, credit check, references, full rental application required. Showings to start December 17th, vacant and available for Jan 1st. (id:50886)
Property Details
| MLS® Number | X11890771 |
| Property Type | Single Family |
| Community Name | 662 - Fonthill |
| AmenitiesNearBy | Public Transit, Schools |
| CommunityFeatures | Community Centre |
| Features | Flat Site |
| ParkingSpaceTotal | 4 |
Building
| BathroomTotal | 3 |
| BedroomsAboveGround | 4 |
| BedroomsTotal | 4 |
| Appliances | Water Meter |
| BasementType | Full |
| ConstructionStyleAttachment | Detached |
| CoolingType | Central Air Conditioning |
| ExteriorFinish | Brick, Vinyl Siding |
| FireplacePresent | Yes |
| FoundationType | Poured Concrete |
| HalfBathTotal | 1 |
| HeatingFuel | Natural Gas |
| HeatingType | Forced Air |
| StoriesTotal | 2 |
| SizeInterior | 2999.975 - 3499.9705 Sqft |
| Type | House |
| UtilityWater | Municipal Water |
Parking
| Attached Garage |
Land
| Acreage | No |
| LandAmenities | Public Transit, Schools |
| Sewer | Sanitary Sewer |
Rooms
| Level | Type | Length | Width | Dimensions |
|---|---|---|---|---|
| Second Level | Bathroom | Measurements not available | ||
| Second Level | Bathroom | Measurements not available | ||
| Second Level | Primary Bedroom | 4.44 m | 4.8 m | 4.44 m x 4.8 m |
| Second Level | Bedroom | 3.86 m | 3.05 m | 3.86 m x 3.05 m |
| Second Level | Bedroom 2 | 3.56 m | 4.04 m | 3.56 m x 4.04 m |
| Second Level | Bedroom 3 | 3.17 m | 3.05 m | 3.17 m x 3.05 m |
| Second Level | Media | 3.71 m | 3.81 m | 3.71 m x 3.81 m |
| Main Level | Living Room | 4.27 m | 3.53 m | 4.27 m x 3.53 m |
| Main Level | Family Room | 4.29 m | 4.65 m | 4.29 m x 4.65 m |
| Main Level | Dining Room | 3.07 m | 5.21 m | 3.07 m x 5.21 m |
| Main Level | Kitchen | 3.66 m | 4.04 m | 3.66 m x 4.04 m |
| Main Level | Office | 3.07 m | 3.1 m | 3.07 m x 3.1 m |
Utilities
| Cable | Installed |
| Sewer | Installed |
https://www.realtor.ca/real-estate/27733341/55-bergenstein-crescent-pelham-662-fonthill-662-fonthill
Interested?
Contact us for more information
Rebecca Scarlett
Broker
1027 Pelham St,p.o.box 29
Fonthill, Ontario L0S 1E0

