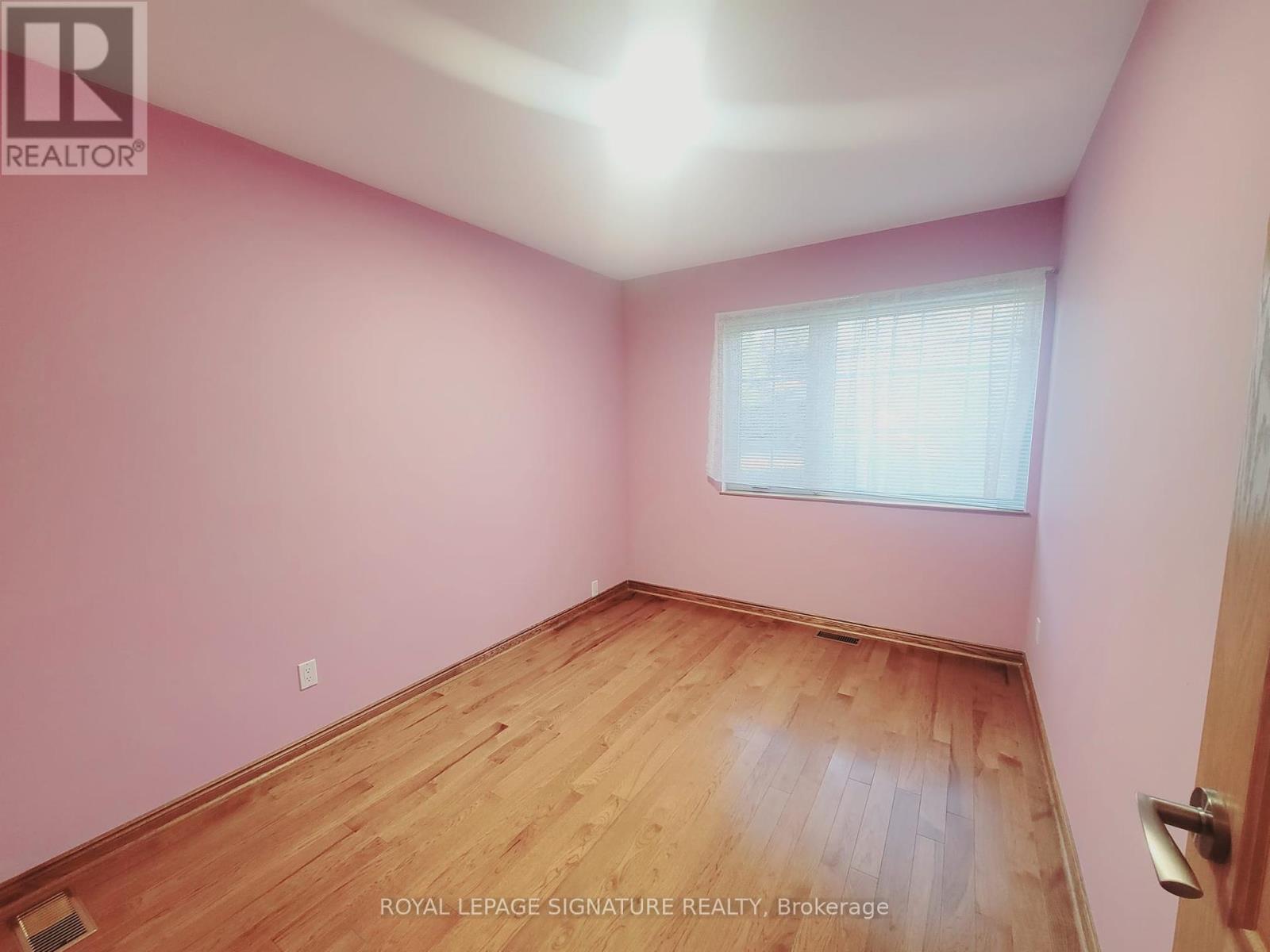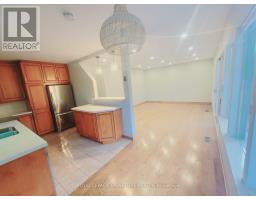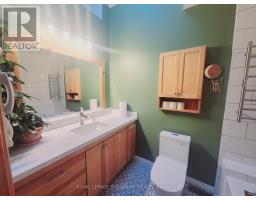55 Bow Valley Drive Toronto, Ontario M1G 3J4
$3,500 Monthly
Welcome To This Stunning 3Bed, 2bath Back-Split Backing Onto Morningside Park. This Home Features A Beautifully Upgraded Kitchen W/ Custom Maple Cabinets, Quartz Countertops, And S/S Appliances. The Sunlit Living Room Offers Pot Lights And Access To A Spacious Deck Overlooking A LushRavine. Gleaming Hardwood Floors, Elegant Light Fixtures, And A Newly Renovated (2023) Prim Bath W/ Heated Towel Bar Elevate The Homes Appeal.Enjoy The Expansive Wrap-Around Deck W/ Add'l Covered Outdoor Space Below. This Gem Seamlessly Blends Urban Convenience With Natural Beauty. (id:50886)
Property Details
| MLS® Number | E9389693 |
| Property Type | Single Family |
| Community Name | Morningside |
| AmenitiesNearBy | Park, Public Transit, Schools |
| Features | Wooded Area, Ravine |
| ParkingSpaceTotal | 3 |
Building
| BathroomTotal | 2 |
| BedroomsAboveGround | 3 |
| BedroomsTotal | 3 |
| BasementDevelopment | Finished |
| BasementFeatures | Walk Out |
| BasementType | N/a (finished) |
| ConstructionStyleAttachment | Detached |
| ConstructionStyleSplitLevel | Backsplit |
| CoolingType | Central Air Conditioning |
| ExteriorFinish | Brick |
| FireplacePresent | Yes |
| HeatingFuel | Natural Gas |
| HeatingType | Forced Air |
| Type | House |
| UtilityWater | Municipal Water |
Parking
| Carport |
Land
| Acreage | No |
| FenceType | Fenced Yard |
| LandAmenities | Park, Public Transit, Schools |
| Sewer | Sanitary Sewer |
Rooms
| Level | Type | Length | Width | Dimensions |
|---|---|---|---|---|
| Basement | Recreational, Games Room | 5.1 m | 3.7 m | 5.1 m x 3.7 m |
| Main Level | Foyer | 3.47 m | 2.26 m | 3.47 m x 2.26 m |
| Main Level | Primary Bedroom | 4.73 m | 2.75 m | 4.73 m x 2.75 m |
| Main Level | Bedroom 2 | 3.44 m | 2.69 m | 3.44 m x 2.69 m |
| Main Level | Bedroom 3 | 2.7 m | 2.62 m | 2.7 m x 2.62 m |
| Upper Level | Living Room | 5.22 m | 4.05 m | 5.22 m x 4.05 m |
| Upper Level | Kitchen | 5.16 m | 2.44 m | 5.16 m x 2.44 m |
https://www.realtor.ca/real-estate/27523322/55-bow-valley-drive-toronto-morningside-morningside
Interested?
Contact us for more information
Chaltu Deti
Salesperson
8 Sampson Mews Suite 201
Toronto, Ontario M3C 0H5
Mesfun Haile
Salesperson
8 Sampson Mews Suite 201
Toronto, Ontario M3C 0H5





























































