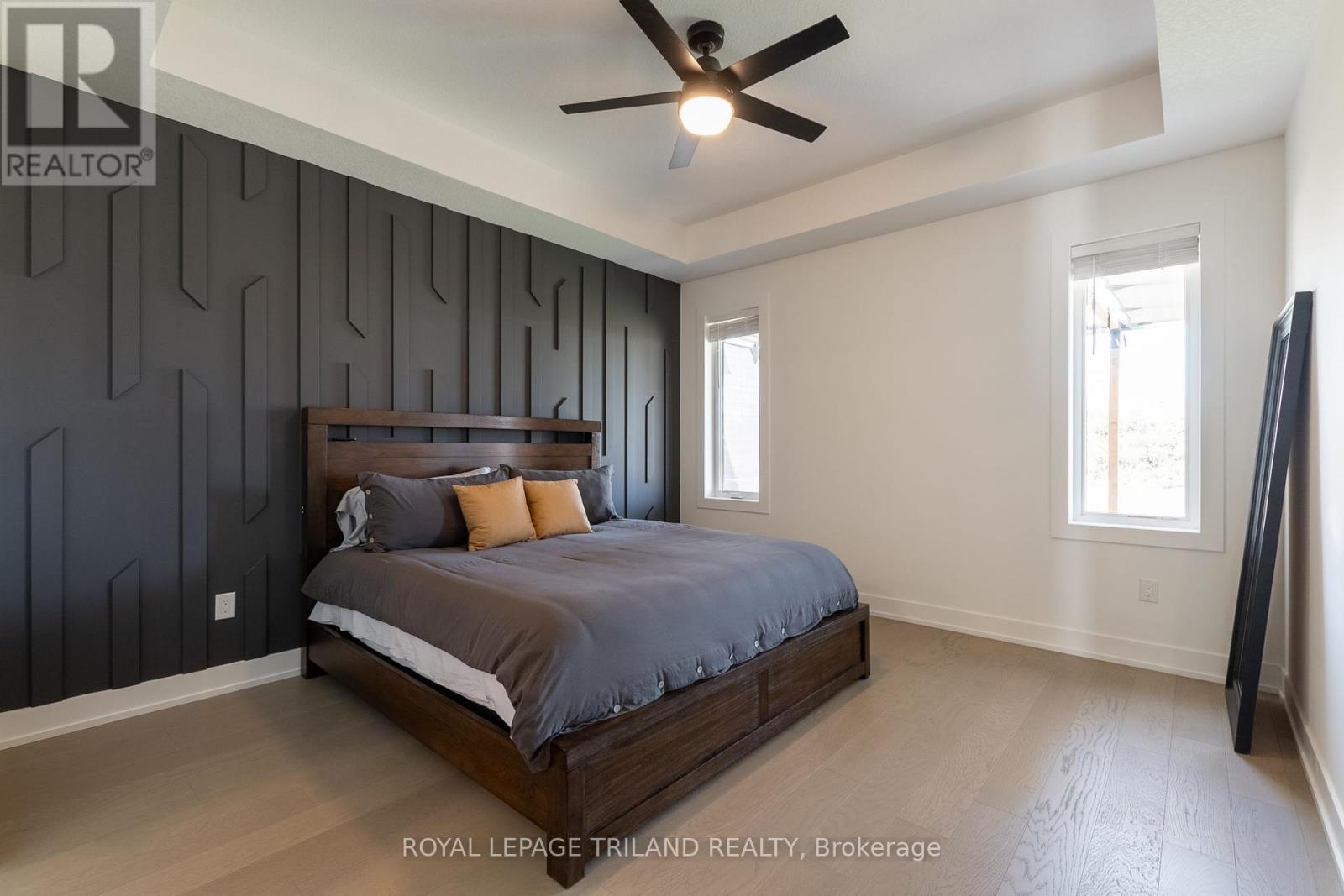55 Briscoe Crescent Strathroy-Caradoc, Ontario N7G 0B8
$899,900
This exquisite bungalow seamlessly combines style and practicality, making it an ideal place to call home. Featuring four bedrooms and three bathrooms, each designed with attention to detail. The 10-foot ceilings throughout the main level enhance the sense of openness and light. The master suite is a true retreat with a decorative feature wall that enhances its charm. A barrier-free shower in the master bathroom includes an oversized niche for added convenience. You will notice the great room stands out with its impressive cathedral ceiling and a beautifully tiled fireplace, offering a cozy yet elegant atmosphere. The kitchen is a chef's delight, equipped with a custom range hood and a striking tiled backsplash, complemented by luxurious quartz countertops. The property also features hard surfaces throughout.The rear yard backs onto lush greenspace, offering a serene and private setting. It is fully fenced and complete with a sun shade for comfortable outdoor living. Conveniently located near Highway 402, local schools, and a picturesque rotary walking trail! **** EXTRAS **** Sand Point Well (x2 outdoor hookups). Natural Gas hook up for outdoor BBQ. Rough in for wet bar in basement. (id:50886)
Property Details
| MLS® Number | X9301323 |
| Property Type | Single Family |
| Community Name | NE |
| AmenitiesNearBy | Hospital, Park, Schools |
| CommunityFeatures | School Bus |
| Features | Sump Pump |
| ParkingSpaceTotal | 4 |
Building
| BathroomTotal | 3 |
| BedroomsAboveGround | 4 |
| BedroomsTotal | 4 |
| Appliances | Range, Water Heater - Tankless, Water Meter, Dishwasher, Dryer, Refrigerator, Stove, Washer |
| ArchitecturalStyle | Bungalow |
| BasementDevelopment | Finished |
| BasementType | N/a (finished) |
| ConstructionStatus | Insulation Upgraded |
| ConstructionStyleAttachment | Detached |
| CoolingType | Central Air Conditioning |
| ExteriorFinish | Brick, Stone |
| FireplacePresent | Yes |
| FoundationType | Concrete |
| HeatingFuel | Natural Gas |
| HeatingType | Forced Air |
| StoriesTotal | 1 |
| SizeInterior | 1999.983 - 2499.9795 Sqft |
| Type | House |
| UtilityWater | Municipal Water |
Parking
| Attached Garage |
Land
| Acreage | No |
| LandAmenities | Hospital, Park, Schools |
| Sewer | Sanitary Sewer |
| SizeDepth | 111 Ft ,6 In |
| SizeFrontage | 47 Ft ,9 In |
| SizeIrregular | 47.8 X 111.5 Ft |
| SizeTotalText | 47.8 X 111.5 Ft|under 1/2 Acre |
| ZoningDescription | R1 |
Rooms
| Level | Type | Length | Width | Dimensions |
|---|---|---|---|---|
| Basement | Recreational, Games Room | 7.13 m | 7.1 m | 7.13 m x 7.1 m |
| Ground Level | Foyer | 3.81 m | 1.68 m | 3.81 m x 1.68 m |
| Ground Level | Kitchen | 3.44 m | 3.54 m | 3.44 m x 3.54 m |
| Ground Level | Dining Room | 3.44 m | 3.29 m | 3.44 m x 3.29 m |
| Ground Level | Great Room | 4.21 m | 7.56 m | 4.21 m x 7.56 m |
| Ground Level | Primary Bedroom | 4.02 m | 4.27 m | 4.02 m x 4.27 m |
| Ground Level | Bedroom 2 | 3.44 m | 3.35 m | 3.44 m x 3.35 m |
| Ground Level | Bedroom 3 | 3.9 m | 3.35 m | 3.9 m x 3.35 m |
| Ground Level | Bedroom 4 | 3.9 m | 3.35 m | 3.9 m x 3.35 m |
| Ground Level | Laundry Room | 3.35 m | 1.52 m | 3.35 m x 1.52 m |
https://www.realtor.ca/real-estate/27370048/55-briscoe-crescent-strathroy-caradoc-ne-ne
Interested?
Contact us for more information
Lindsey Monk
Salesperson































































