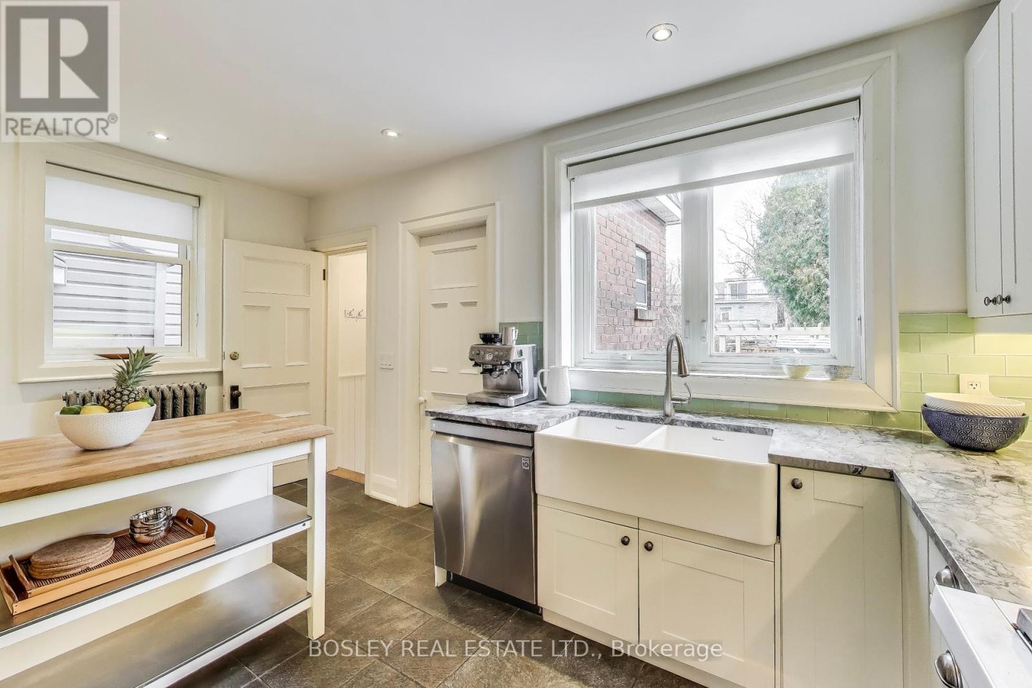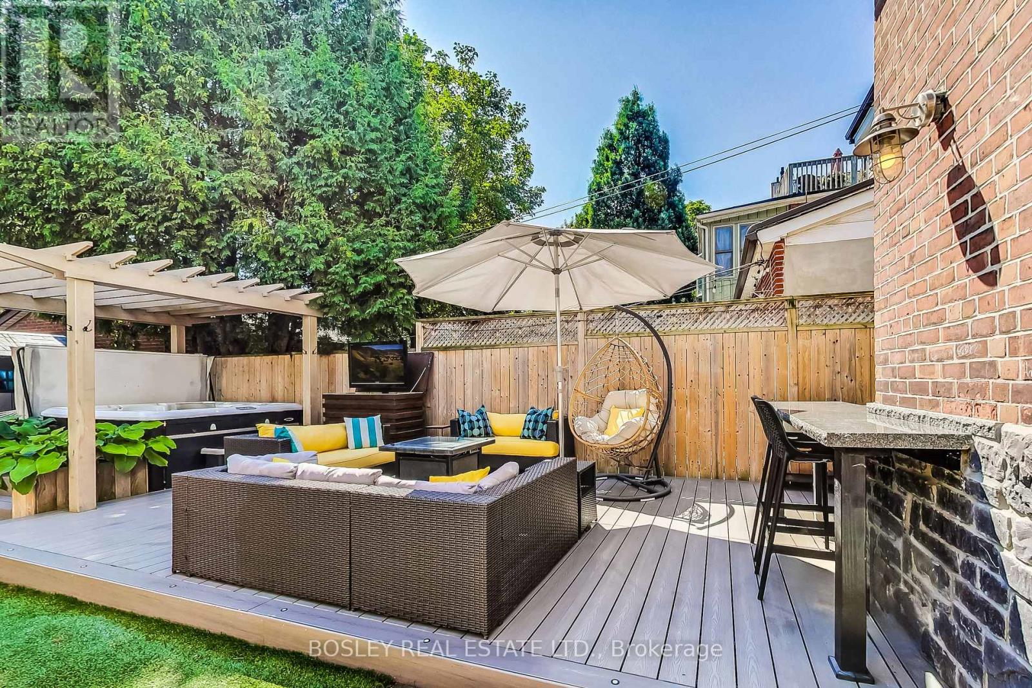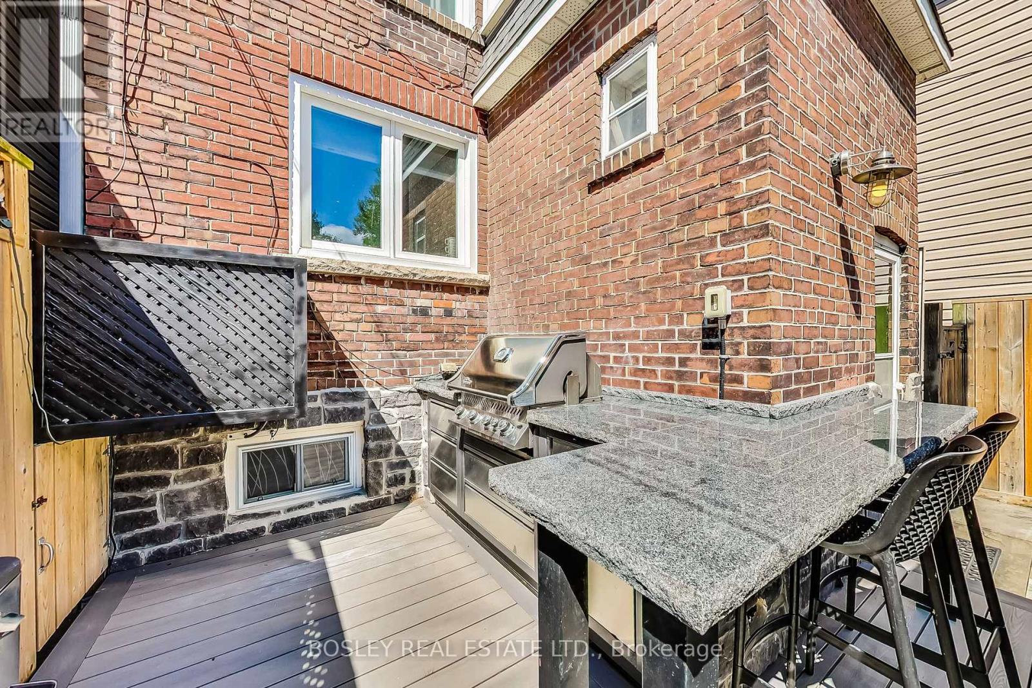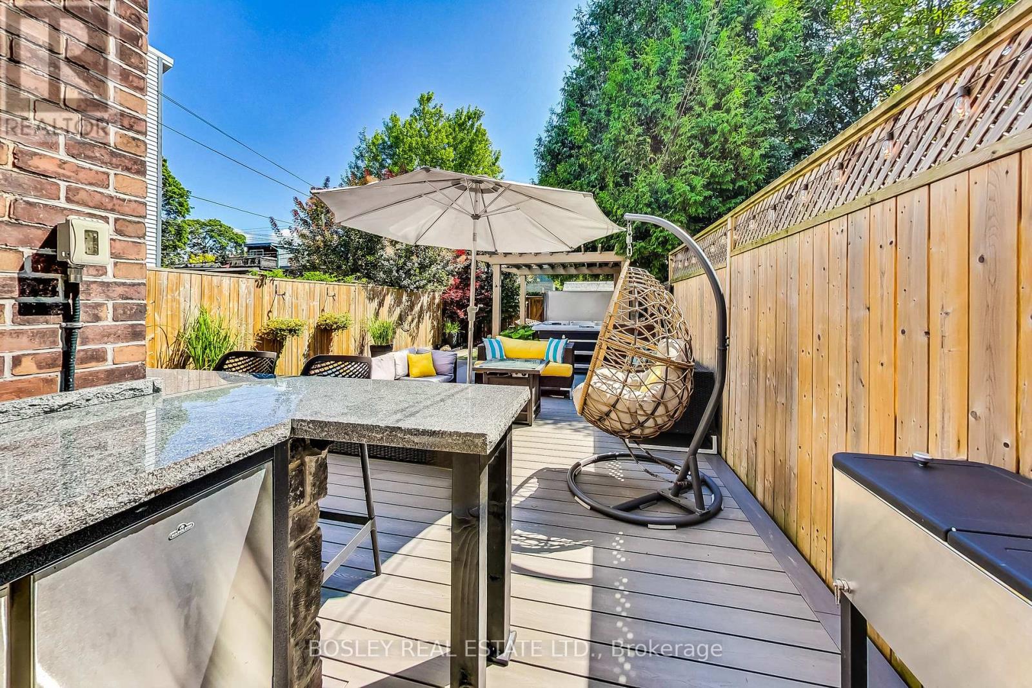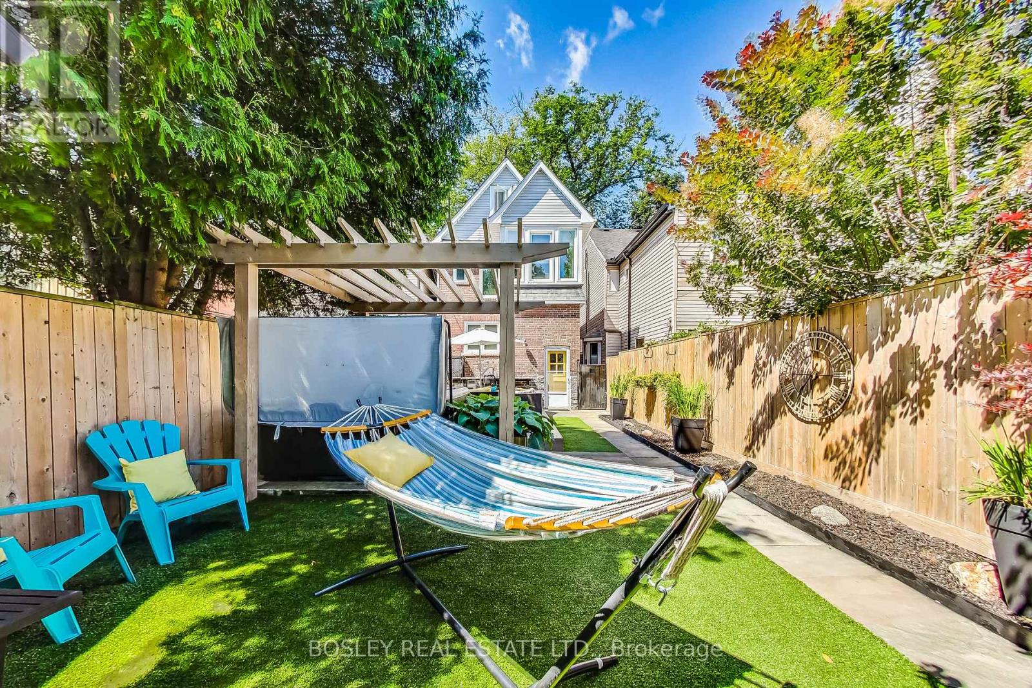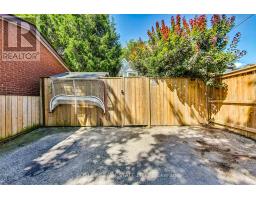55 Brooklyn Avenue Toronto, Ontario M4M 2X4
$1,829,000
The Grande Dame of Leslieville has arrived! This big, beautiful, detached 4-bed, 4-bath stunner checks every box-and then some-on one of the absolute best streets in the 'hood. Before you even step inside, that picture-perfect front porch will have you dreaming of sunset cocktails and good chats while the city hums around you. Inside? A masterclass in style and function. Thoughtful renos throughout, including a massive spa-like bath on the second floor (seriously, it's a showstopper), plus a dreamy primary ensuite. The lower level is set up for whatever you need-nanny suite, teenager lair, guest retreat. Cozy heated kitchen floors make winter mornings infinitely better. And out back? A fully loaded, low-maintenance oasis: built-in BBQ, granite prep space, pergola-covered hot hub, and two-car parking via a sleek interlocking walkway. All this plus steps to Leslieville's best coffee, breweries, restaurants, and shops? Yeah, you're gonna fall hard for this one. (id:50886)
Open House
This property has open houses!
2:00 pm
Ends at:4:00 pm
Property Details
| MLS® Number | E12056056 |
| Property Type | Single Family |
| Community Name | South Riverdale |
| Amenities Near By | Park, Public Transit, Schools |
| Community Features | Community Centre |
| Features | Flat Site, Lane, Sump Pump |
| Parking Space Total | 2 |
| Structure | Porch, Shed |
Building
| Bathroom Total | 4 |
| Bedrooms Above Ground | 4 |
| Bedrooms Below Ground | 1 |
| Bedrooms Total | 5 |
| Age | 100+ Years |
| Appliances | Hot Tub, Water Heater, Dishwasher, Freezer, Stove, Washer, Window Coverings, Refrigerator |
| Basement Development | Finished |
| Basement Features | Walk Out |
| Basement Type | Full (finished) |
| Construction Style Attachment | Detached |
| Cooling Type | Wall Unit |
| Exterior Finish | Brick |
| Fire Protection | Smoke Detectors |
| Flooring Type | Hardwood, Laminate, Tile, Wood |
| Foundation Type | Brick |
| Half Bath Total | 1 |
| Heating Fuel | Natural Gas |
| Heating Type | Hot Water Radiator Heat |
| Stories Total | 3 |
| Size Interior | 2,500 - 3,000 Ft2 |
| Type | House |
| Utility Water | Municipal Water |
Parking
| No Garage |
Land
| Acreage | No |
| Fence Type | Fenced Yard |
| Land Amenities | Park, Public Transit, Schools |
| Landscape Features | Landscaped |
| Sewer | Sanitary Sewer |
| Size Depth | 120 Ft ,3 In |
| Size Frontage | 22 Ft |
| Size Irregular | 22 X 120.3 Ft |
| Size Total Text | 22 X 120.3 Ft |
Rooms
| Level | Type | Length | Width | Dimensions |
|---|---|---|---|---|
| Second Level | Primary Bedroom | 3.4 m | 4 m | 3.4 m x 4 m |
| Second Level | Bathroom | Measurements not available | ||
| Second Level | Bedroom 2 | 5 m | 3.5 m | 5 m x 3.5 m |
| Third Level | Bedroom 3 | 3.3 m | 4.8 m | 3.3 m x 4.8 m |
| Third Level | Bedroom 4 | 3.2 m | 5.1 m | 3.2 m x 5.1 m |
| Lower Level | Recreational, Games Room | 4.5 m | 8 m | 4.5 m x 8 m |
| Lower Level | Bedroom 5 | Measurements not available | ||
| Lower Level | Laundry Room | 2.2 m | 1.8 m | 2.2 m x 1.8 m |
| Main Level | Foyer | 1.2 m | 3.8 m | 1.2 m x 3.8 m |
| Main Level | Living Room | 3.5 m | 3.1 m | 3.5 m x 3.1 m |
| Main Level | Dining Room | 3.1 m | 3.3 m | 3.1 m x 3.3 m |
| Main Level | Kitchen | 4.8 m | 3.4 m | 4.8 m x 3.4 m |
Contact Us
Contact us for more information
Corinne Mccabe
Broker
(416) 888-9842
www.corinnemccabe.com/
www.facebook.com/danforthvillagehouses
www.linkedin.com/profile/view?id=43332820&trk=nav_responsive_tab_profile_pic
103 Vanderhoof Avenue
Toronto, Ontario M4G 2H5
(416) 322-8000
(416) 322-8800
Melissa Kitazaki
Broker
103 Vanderhoof Avenue
Toronto, Ontario M4G 2H5
(416) 322-8000
(416) 322-8800













