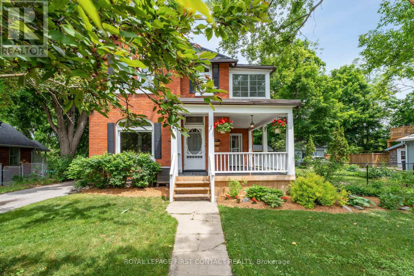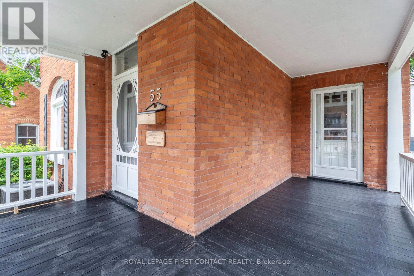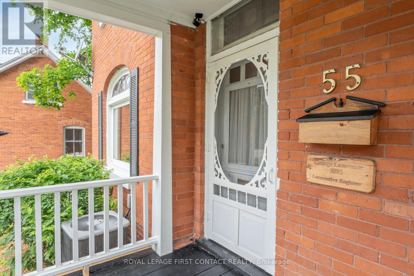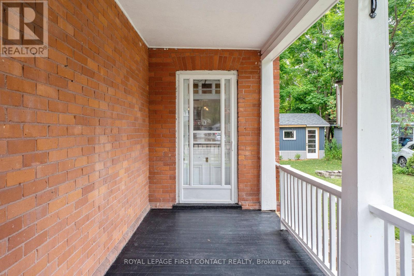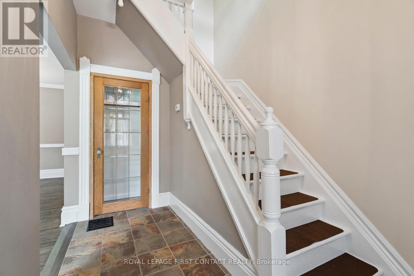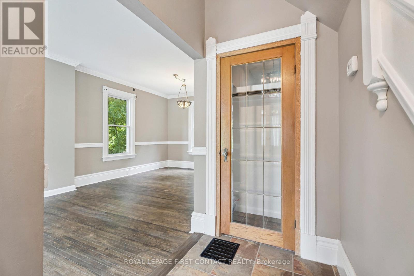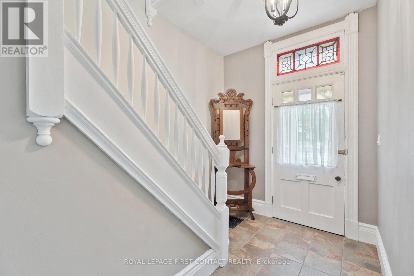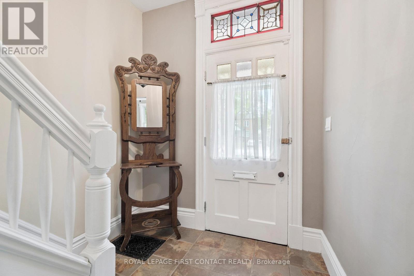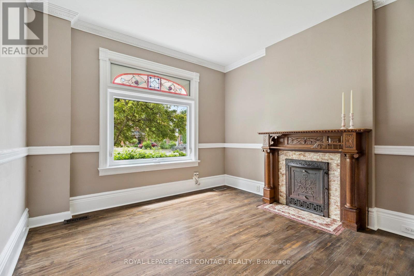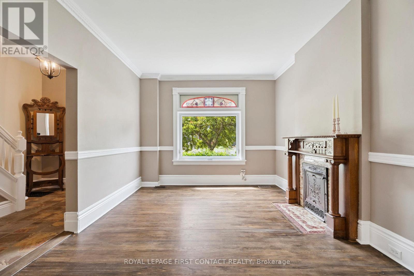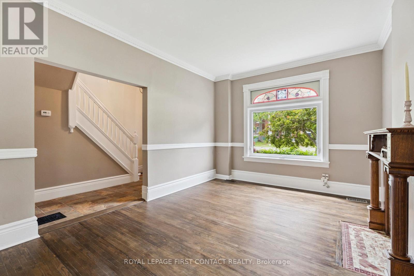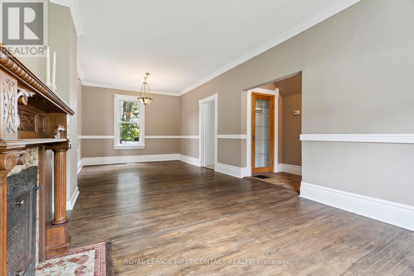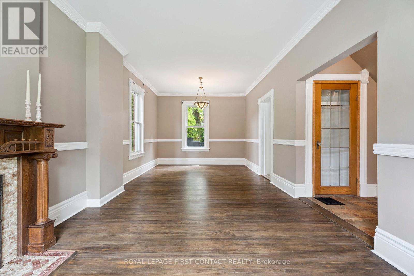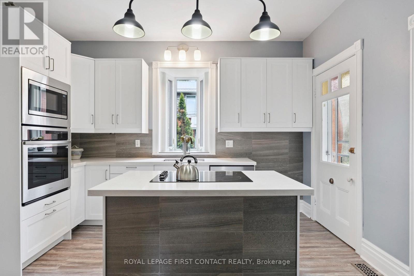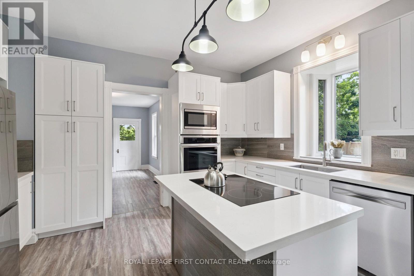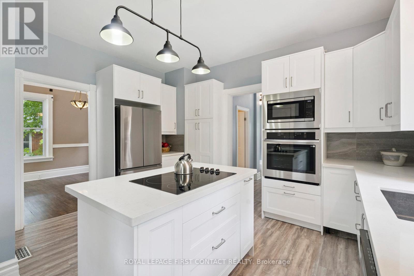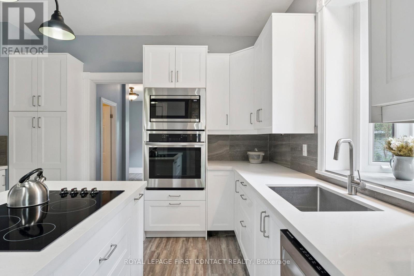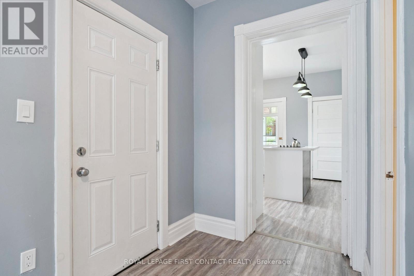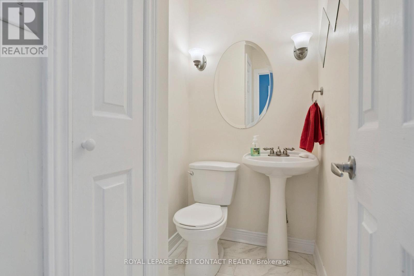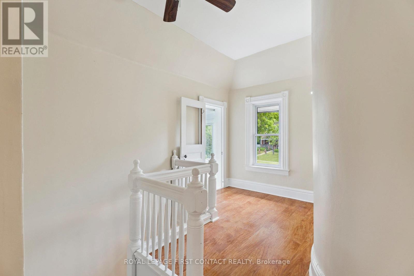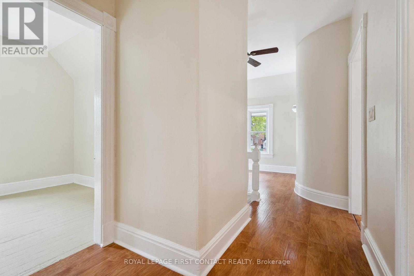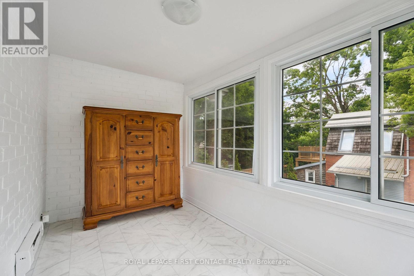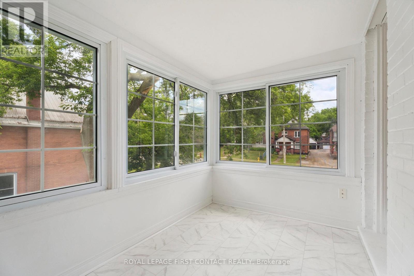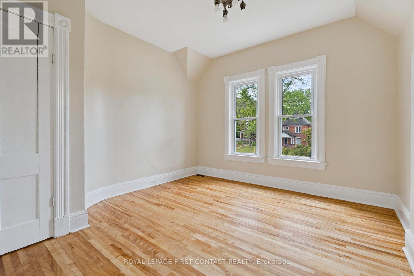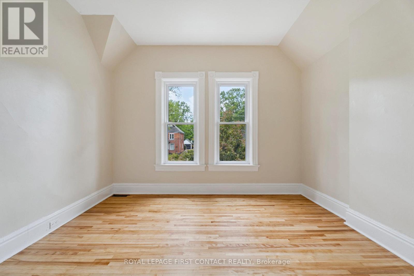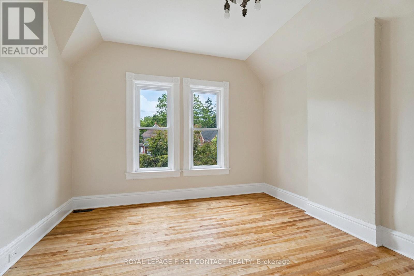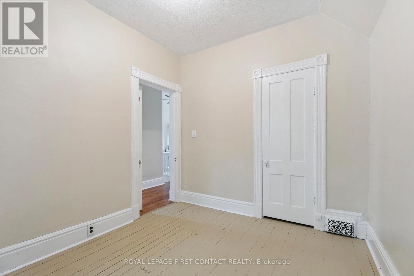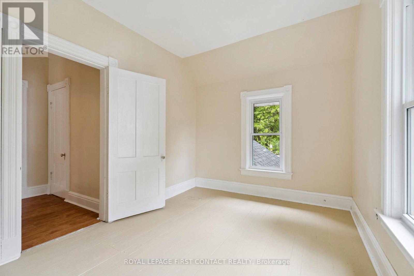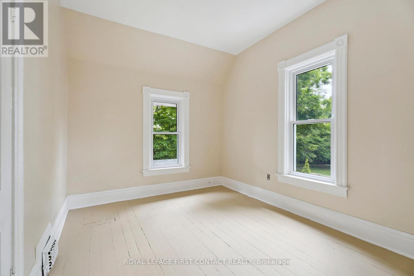55 Burton Avenue Barrie, Ontario L4N 2R5
3 Bedroom
2 Bathroom
1,100 - 1,500 ft2
Fireplace
Central Air Conditioning
Heat Pump, Not Known
$724,900
Beautifully renovated Century home - Allendale (Barrie) walk to Go-Train, central to all amenities. Old charm combined with a professional renovation. Move in Condition - Brand new Kitchen with 5 SS appliances - Three good sized bedrooms with closets and a remodeled bath. Curb appeal galore - wrap around veranda - long driveway around to the back with a garage suitable for a car if required but an awesome garden shed. All new light fixtures, freshly painted and super clean. (id:50886)
Property Details
| MLS® Number | S12507618 |
| Property Type | Single Family |
| Community Name | Allandale |
| Amenities Near By | Public Transit |
| Community Features | Community Centre |
| Features | Carpet Free |
| Parking Space Total | 6 |
Building
| Bathroom Total | 2 |
| Bedrooms Above Ground | 3 |
| Bedrooms Total | 3 |
| Age | 100+ Years |
| Appliances | Oven - Built-in, Range, Water Heater, Dryer, Washer |
| Basement Development | Partially Finished |
| Basement Type | Full (partially Finished) |
| Construction Style Attachment | Detached |
| Cooling Type | Central Air Conditioning |
| Exterior Finish | Brick |
| Fireplace Present | Yes |
| Foundation Type | Stone |
| Half Bath Total | 1 |
| Heating Fuel | Electric, Natural Gas |
| Heating Type | Heat Pump, Not Known |
| Stories Total | 2 |
| Size Interior | 1,100 - 1,500 Ft2 |
| Type | House |
| Utility Water | Municipal Water |
Parking
| Detached Garage | |
| Garage |
Land
| Acreage | No |
| Land Amenities | Public Transit |
| Sewer | Sanitary Sewer |
| Size Depth | 39.62 M |
| Size Frontage | 20.1 M |
| Size Irregular | 20.1 X 39.6 M |
| Size Total Text | 20.1 X 39.6 M|under 1/2 Acre |
| Zoning Description | Res |
Rooms
| Level | Type | Length | Width | Dimensions |
|---|---|---|---|---|
| Second Level | Primary Bedroom | 3.98 m | 3.66 m | 3.98 m x 3.66 m |
| Second Level | Bedroom | 3.29 m | 2.71 m | 3.29 m x 2.71 m |
| Second Level | Bedroom | 3.69 m | 2.76 m | 3.69 m x 2.76 m |
| Second Level | Sunroom | 3.66 m | 2.14 m | 3.66 m x 2.14 m |
| Basement | Recreational, Games Room | 3.23 m | 4.9 m | 3.23 m x 4.9 m |
| Main Level | Bathroom | 1.8 m | 2.1 m | 1.8 m x 2.1 m |
| Main Level | Kitchen | 3.93 m | 4.28 m | 3.93 m x 4.28 m |
| Main Level | Living Room | 3.41 m | 8.04 m | 3.41 m x 8.04 m |
| Main Level | Bedroom | 2.47 m | 3.6 m | 2.47 m x 3.6 m |
| Main Level | Bathroom | 2 m | 1.5 m | 2 m x 1.5 m |
Utilities
| Cable | Available |
| Sewer | Available |
https://www.realtor.ca/real-estate/29065454/55-burton-avenue-barrie-allandale-allandale
Contact Us
Contact us for more information
Barbara Gail Frueh
Broker
Royal LePage First Contact Realty
299 Lakeshore Drive #100, 100142 &100423
Barrie, Ontario L4N 7Y9
299 Lakeshore Drive #100, 100142 &100423
Barrie, Ontario L4N 7Y9
(705) 728-8800
(705) 722-5684

