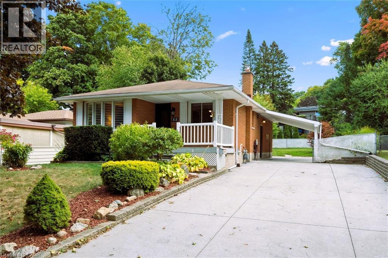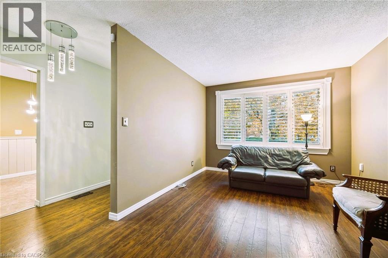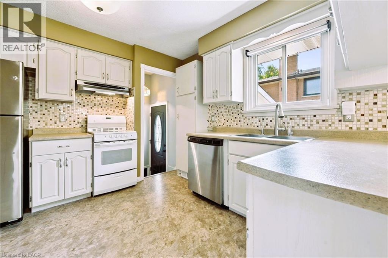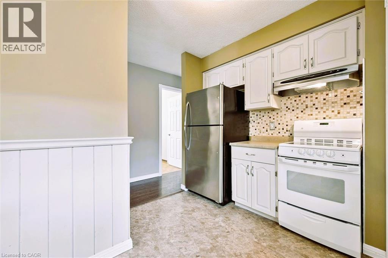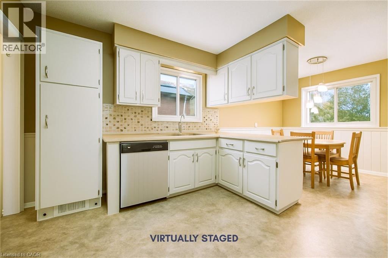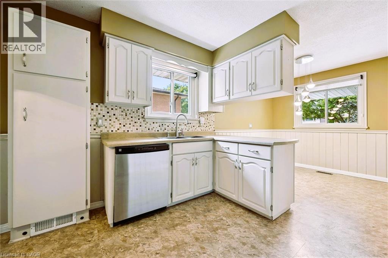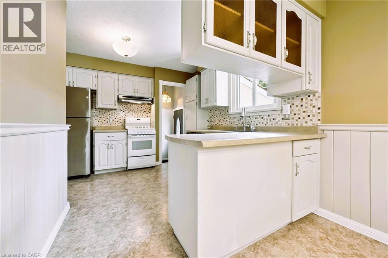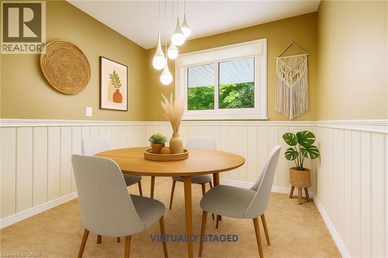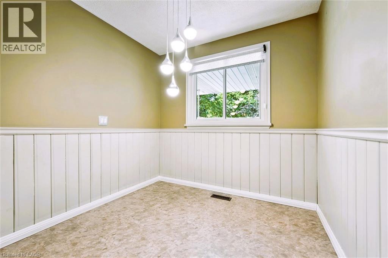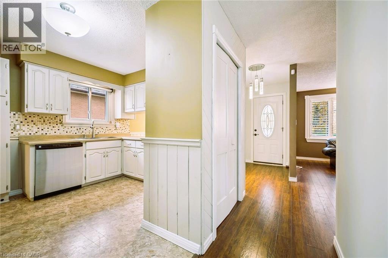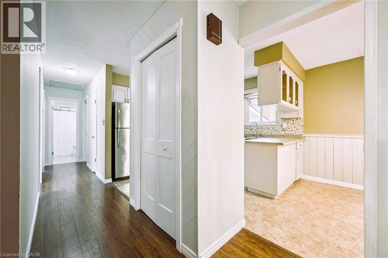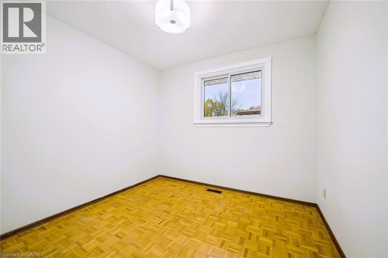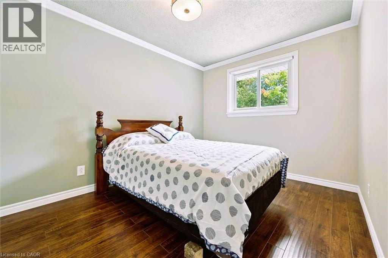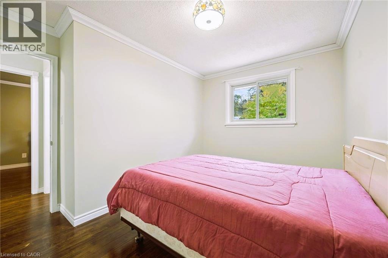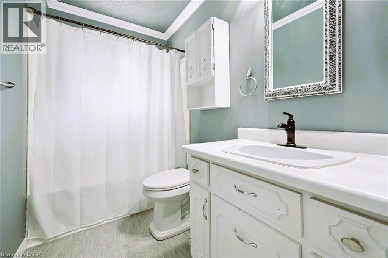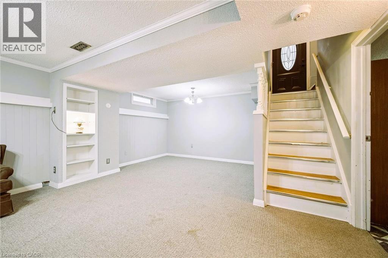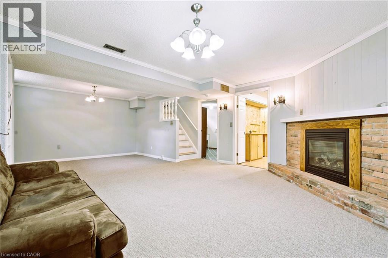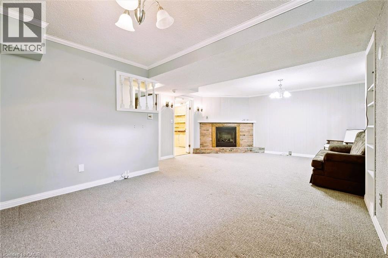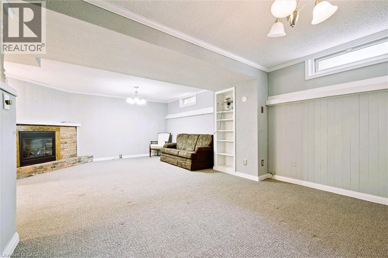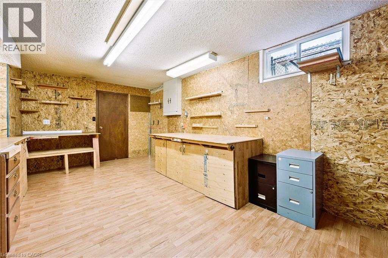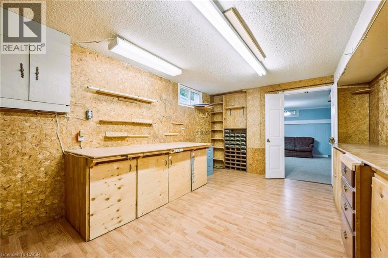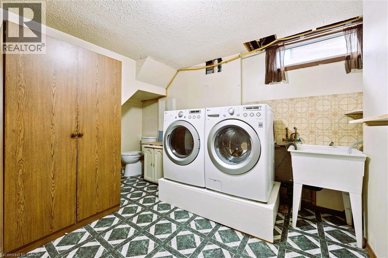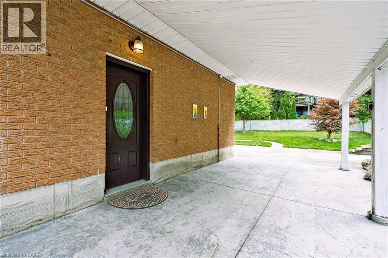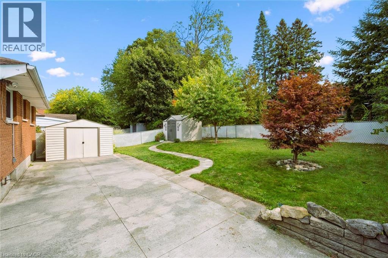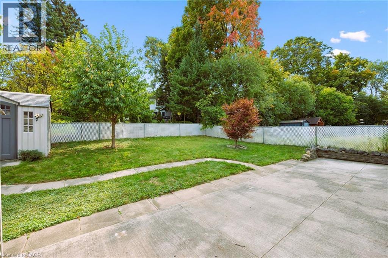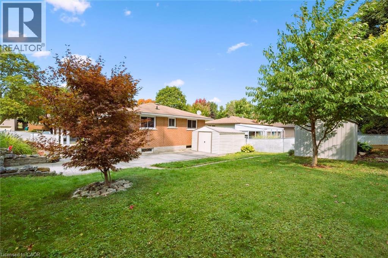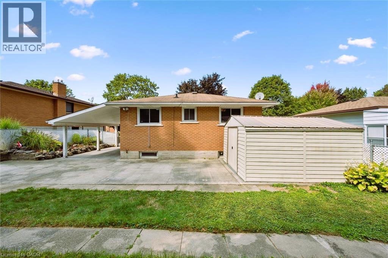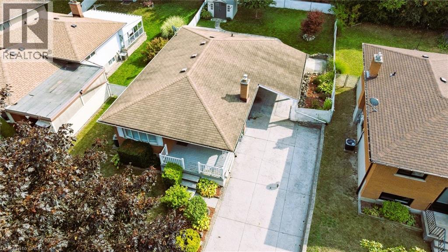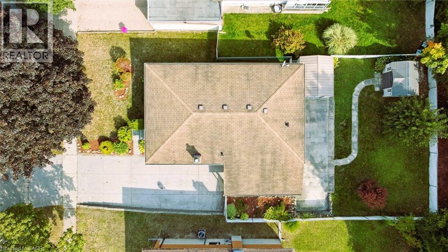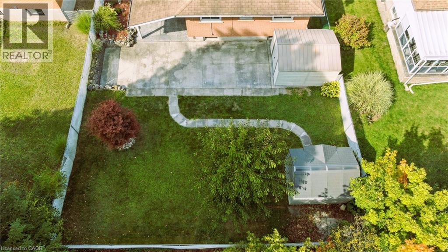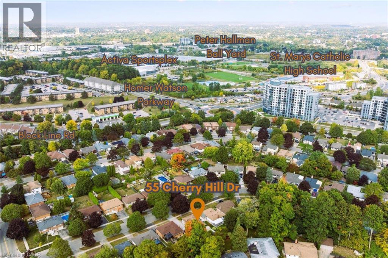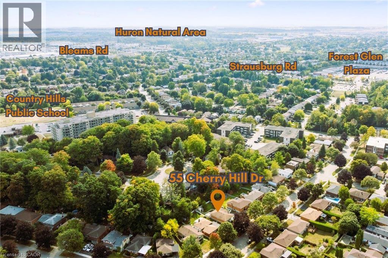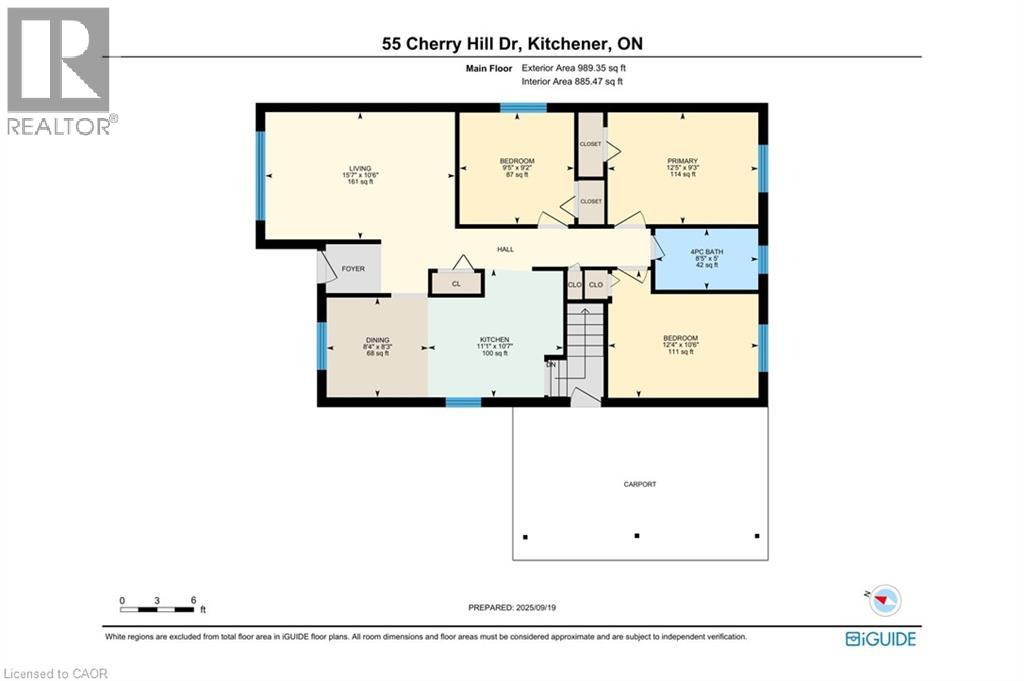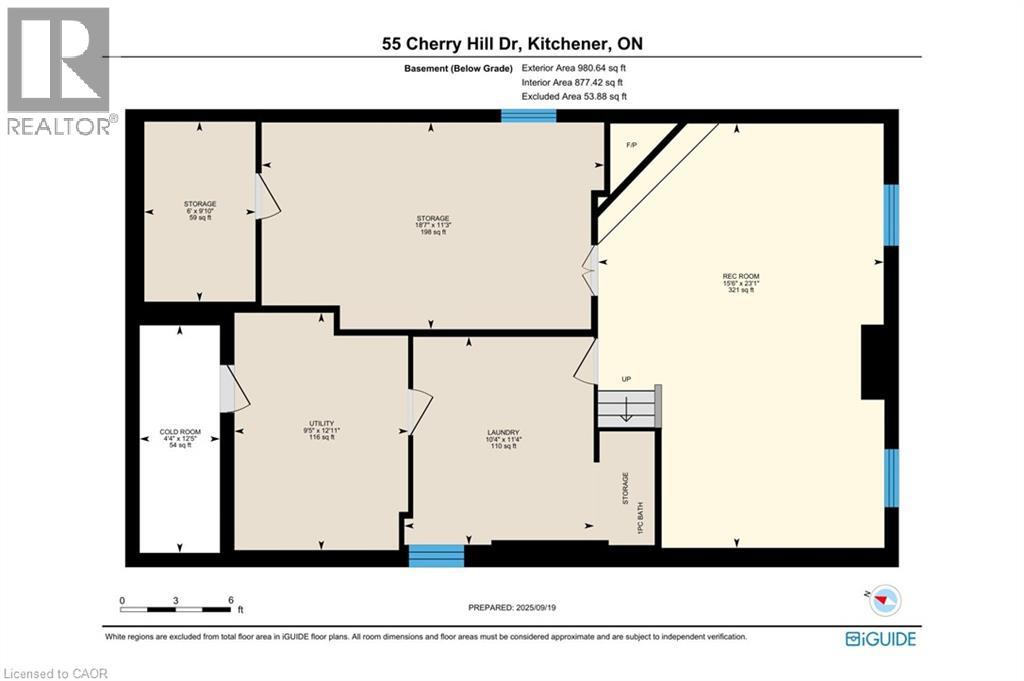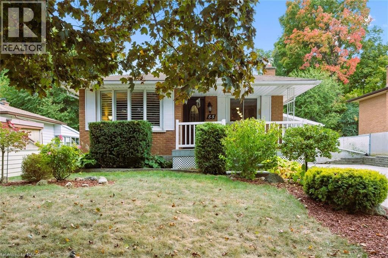55 Cherry Hill Drive Kitchener, Ontario N2E 1N5
$640,000
Home today. Opportunity tomorrow. In the heart of Kitchener’s established Country Hills neighbourhood, this charming three-bedroom bungalow blends comfort, character, and potential. It’s set on a quiet, tree-lined street where neighbours still wave hello, kids play outside, and evening walks lead to nearby parks and schools. Inside, the main floor offers a bright and inviting layout perfect for everyday living. Sunlight fills the spacious living room, creating a warm space for gathering or relaxing. The eat-in kitchen overlooks the backyard and is ready for family meals, morning coffees, and easy conversation. Down the hall, three comfortable bedrooms and a full bathroom complete the main level — functional, cozy, and filled with natural light. The lower level opens up a world of opportunity. With a generous recreation room, large workshop, ample storage, a partial bathroom, and a convenient side entrance, this space offers an ideal layout for a basement apartment, duplex conversion, or in-law suite (subject to city approvals). Whether you’re an investor or a homeowner seeking flexibility, the potential here is hard to overlook. Outside, the private backyard is framed by mature trees — perfect for relaxing, gardening, or creating a separate outdoor space for tenants or guests. The cement driveway and carport provide plenty of parking, offering both convenience and functionality for multi-vehicle households or future tenants. Close to parks, schools, shopping, and major routes, this home offers both connection and convenience. 55 Cherry Hill Drive is more than a house — it’s a place to grow, invest, and build your future in one of Kitchener’s most welcoming communities. (id:50886)
Property Details
| MLS® Number | 40768800 |
| Property Type | Single Family |
| Amenities Near By | Park, Place Of Worship, Playground, Public Transit, Schools, Shopping |
| Parking Space Total | 5 |
| Structure | Shed |
Building
| Bathroom Total | 1 |
| Bedrooms Above Ground | 3 |
| Bedrooms Total | 3 |
| Appliances | Dishwasher, Dryer, Refrigerator, Stove, Washer, Hood Fan, Window Coverings |
| Architectural Style | Bungalow |
| Basement Development | Partially Finished |
| Basement Type | Full (partially Finished) |
| Constructed Date | 1972 |
| Construction Style Attachment | Detached |
| Cooling Type | Central Air Conditioning |
| Exterior Finish | Brick |
| Fireplace Present | Yes |
| Fireplace Total | 1 |
| Heating Fuel | Natural Gas |
| Heating Type | Forced Air |
| Stories Total | 1 |
| Size Interior | 1,915 Ft2 |
| Type | House |
| Utility Water | Municipal Water |
Parking
| Carport |
Land
| Acreage | No |
| Fence Type | Partially Fenced |
| Land Amenities | Park, Place Of Worship, Playground, Public Transit, Schools, Shopping |
| Landscape Features | Landscaped |
| Sewer | Municipal Sewage System |
| Size Depth | 110 Ft |
| Size Frontage | 50 Ft |
| Size Irregular | 0.127 |
| Size Total | 0.127 Ac|under 1/2 Acre |
| Size Total Text | 0.127 Ac|under 1/2 Acre |
| Zoning Description | Res-2 |
Rooms
| Level | Type | Length | Width | Dimensions |
|---|---|---|---|---|
| Basement | Cold Room | 12'5'' x 9'5'' | ||
| Basement | Utility Room | 12'11'' x 10'4'' | ||
| Basement | Laundry Room | 11'4'' x 10'4'' | ||
| Basement | Storage | 9'10'' x 6'0'' | ||
| Basement | Workshop | 11'3'' x 18'7'' | ||
| Basement | Recreation Room | 23'1'' x 15'6'' | ||
| Main Level | 4pc Bathroom | 5'0'' x 8'5'' | ||
| Main Level | Bedroom | 10'6'' x 12'4'' | ||
| Main Level | Primary Bedroom | 9'3'' x 12'5'' | ||
| Main Level | Bedroom | 9'2'' x 9'5'' | ||
| Main Level | Dining Room | 8'3'' x 8'4'' | ||
| Main Level | Kitchen | 10'7'' x 11'1'' | ||
| Main Level | Living Room | 10'6'' x 15'7'' |
https://www.realtor.ca/real-estate/28939370/55-cherry-hill-drive-kitchener
Contact Us
Contact us for more information
Daniel Palmer
Salesperson
www.danpalmer.ca/
www.facebook.com/solidrockrealestateconsultants
www.linkedin.com/in/daniel-palmer-249431216/
www.instagram.com/solidrock.realestate/
640 Riverbend Dr.
Kitchener, Ontario N2K 3S2
(519) 570-4447
kwinnovationrealty.com/

