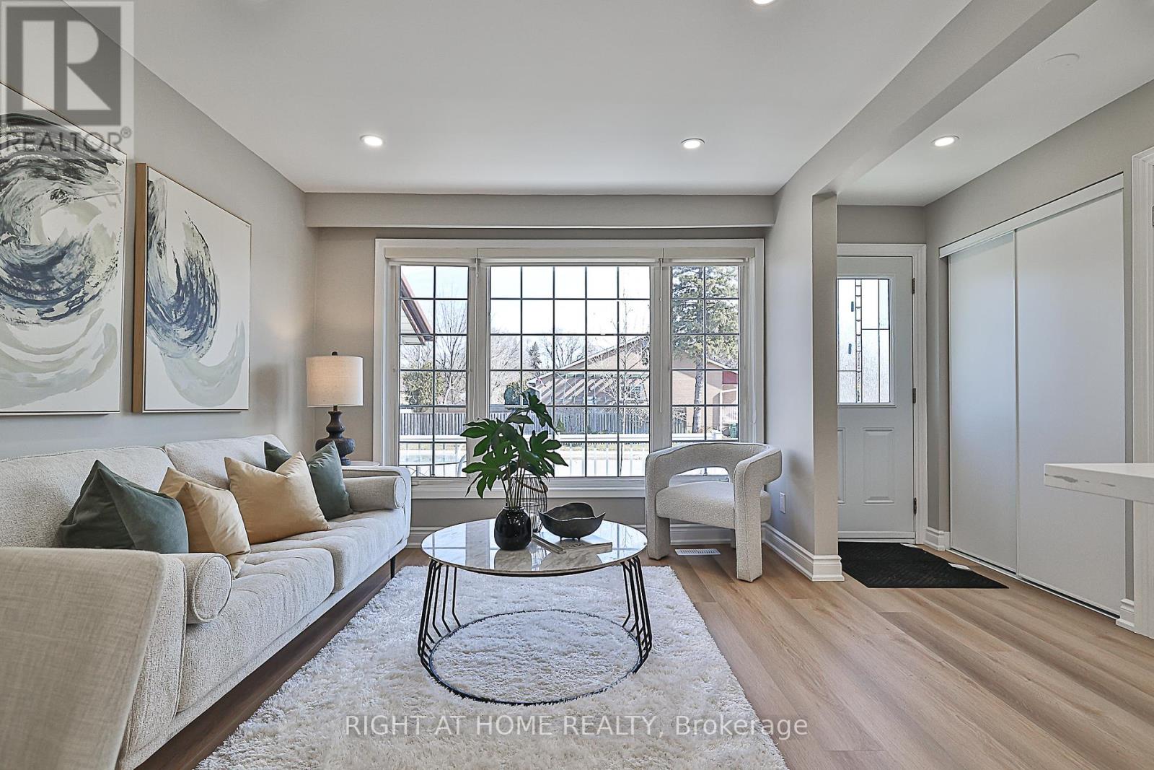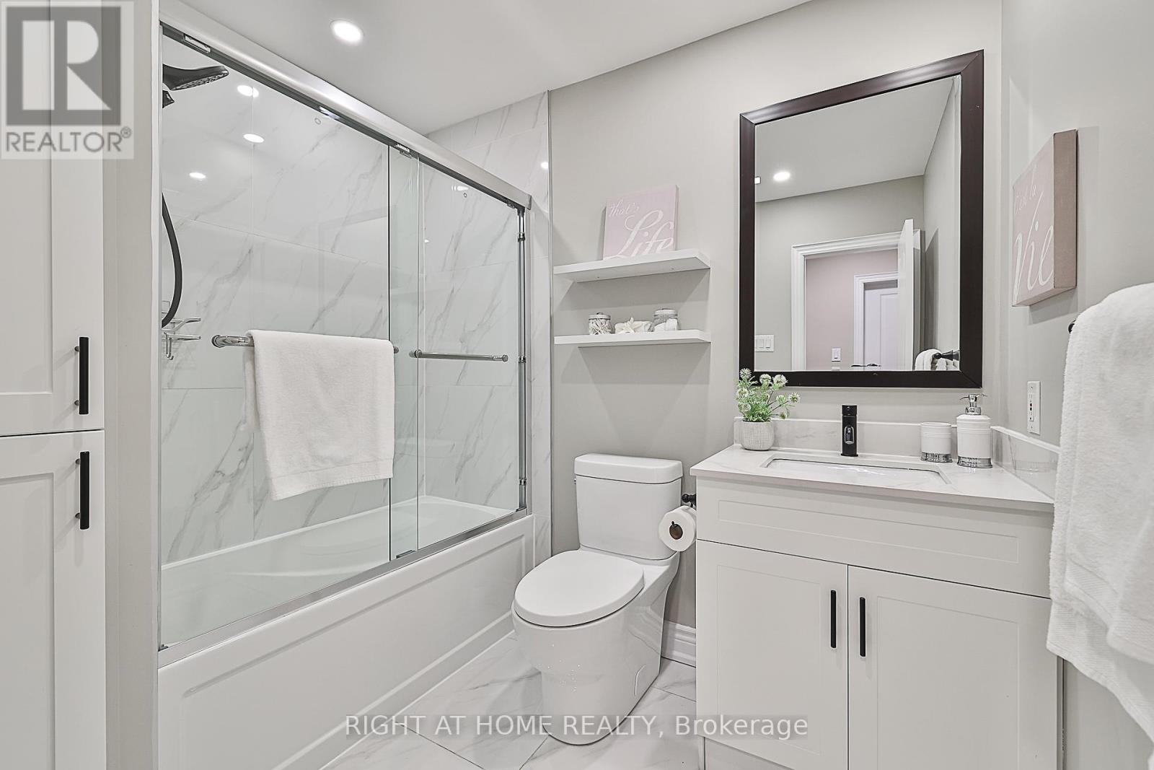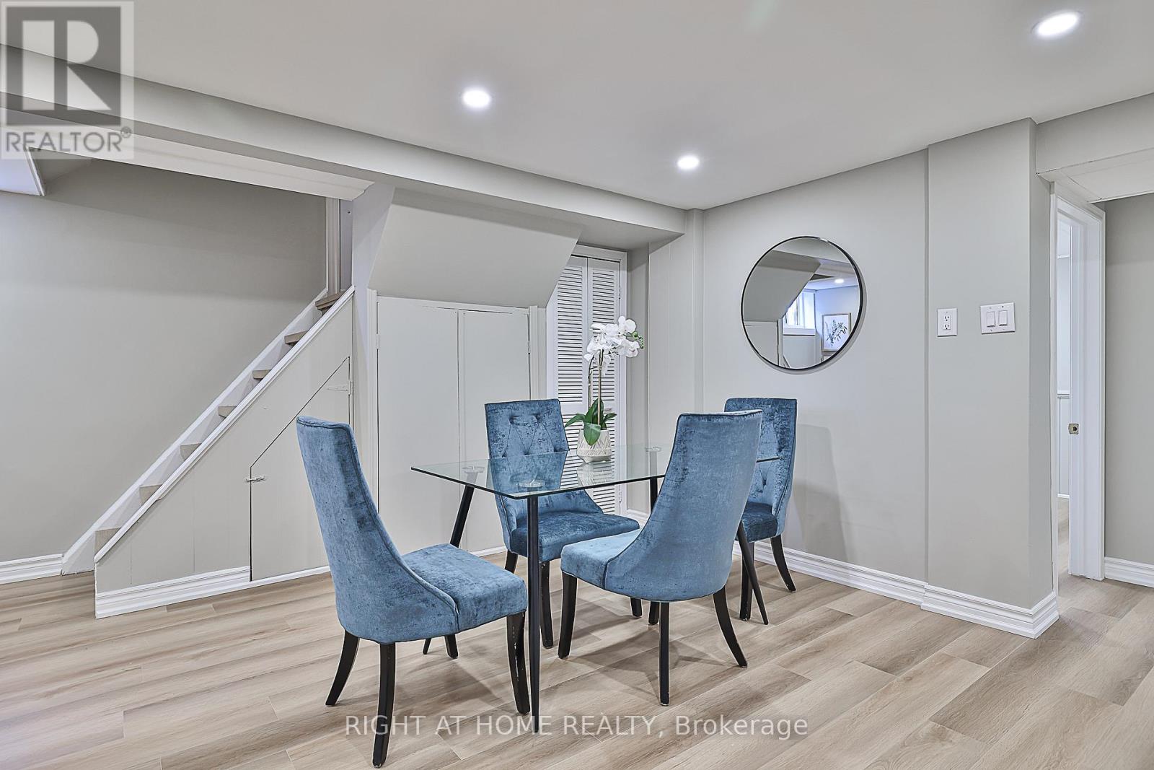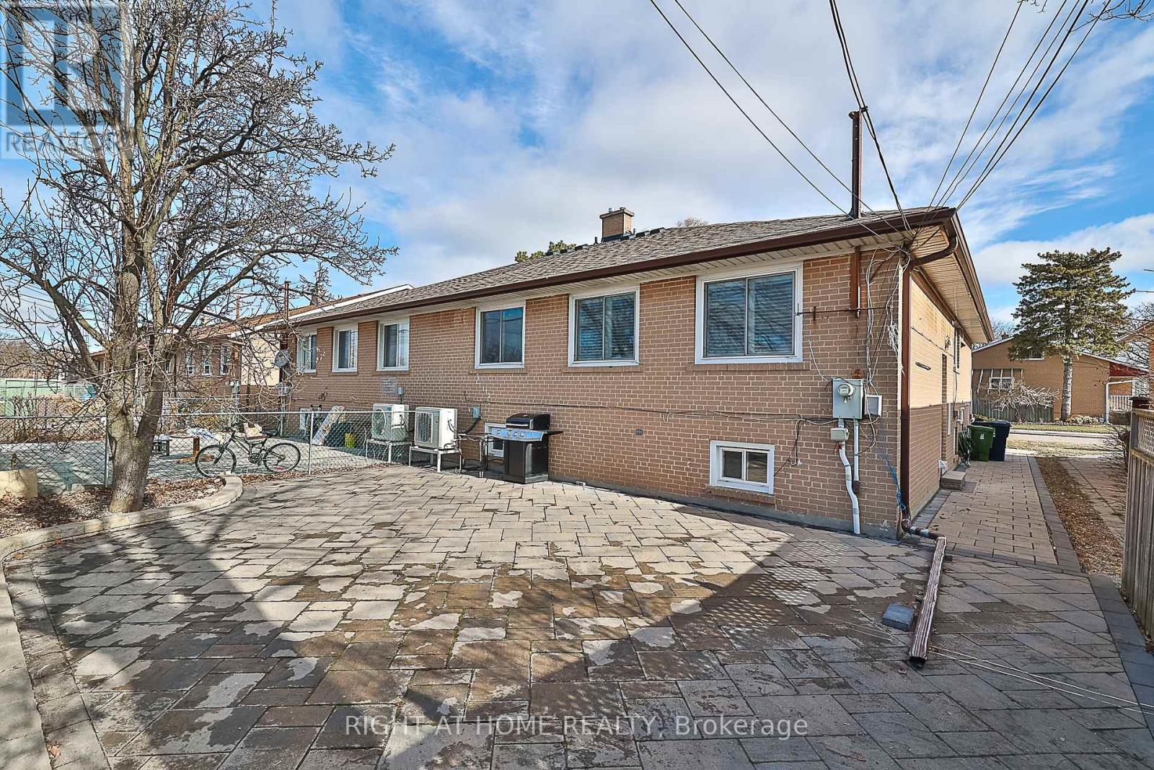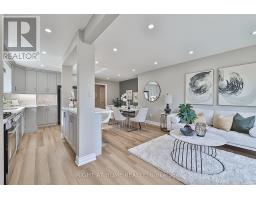55 Combermere Drive Toronto, Ontario M3A 2W4
6 Bedroom
2 Bathroom
1,100 - 1,500 ft2
Bungalow
Central Air Conditioning
Forced Air
$1,189,000
Brand New Renovated Semi From Top To Bottom. New Kitchen, New Bathroom, New Paint. High Demand Location. Lovely 3+3 Bedroom Semi-Detached Bungalow. Separate Side Entrance To Finished Basement Apartment With Full Kitchen. Minutes To 401, Dvp, Ttc,Shops, Libraries, Schools. Great Starter Home Or Investment Property. Property Backs Onto Vic Park Collegiate. (id:50886)
Property Details
| MLS® Number | C12027635 |
| Property Type | Single Family |
| Community Name | Parkwoods-Donalda |
| Parking Space Total | 3 |
Building
| Bathroom Total | 2 |
| Bedrooms Above Ground | 3 |
| Bedrooms Below Ground | 3 |
| Bedrooms Total | 6 |
| Appliances | Dishwasher, Dryer, Two Stoves, Two Refrigerators |
| Architectural Style | Bungalow |
| Basement Features | Apartment In Basement, Separate Entrance |
| Basement Type | N/a |
| Construction Style Attachment | Semi-detached |
| Cooling Type | Central Air Conditioning |
| Exterior Finish | Brick |
| Flooring Type | Vinyl, Laminate |
| Foundation Type | Concrete |
| Heating Fuel | Natural Gas |
| Heating Type | Forced Air |
| Stories Total | 1 |
| Size Interior | 1,100 - 1,500 Ft2 |
| Type | House |
| Utility Water | Municipal Water |
Parking
| Attached Garage | |
| Garage |
Land
| Acreage | No |
| Sewer | Sanitary Sewer |
| Size Depth | 100 Ft |
| Size Frontage | 35 Ft |
| Size Irregular | 35 X 100 Ft |
| Size Total Text | 35 X 100 Ft |
Rooms
| Level | Type | Length | Width | Dimensions |
|---|---|---|---|---|
| Basement | Bedroom | 3.34 m | 3.34 m | 3.34 m x 3.34 m |
| Basement | Bedroom | 3.34 m | 4.08 m | 3.34 m x 4.08 m |
| Basement | Bedroom | 2.72 m | 3.18 m | 2.72 m x 3.18 m |
| Basement | Kitchen | 4.85 m | 1.65 m | 4.85 m x 1.65 m |
| Basement | Great Room | 6.5 m | 3.85 m | 6.5 m x 3.85 m |
| Main Level | Foyer | 2.64 m | 3.1 m | 2.64 m x 3.1 m |
| Main Level | Living Room | 4.9 m | 3.2 m | 4.9 m x 3.2 m |
| Main Level | Dining Room | 3.94 m | 2.62 m | 3.94 m x 2.62 m |
| Main Level | Kitchen | 4.89 m | 1.85 m | 4.89 m x 1.85 m |
| Main Level | Primary Bedroom | 4.42 m | 3.01 m | 4.42 m x 3.01 m |
| Main Level | Bedroom 2 | 3.68 m | 2.54 m | 3.68 m x 2.54 m |
| Main Level | Bedroom 3 | 3.7 m | 2.64 m | 3.7 m x 2.64 m |
Contact Us
Contact us for more information
Michael Wang
Broker
Right At Home Realty
1396 Don Mills Rd Unit B-121
Toronto, Ontario M3B 0A7
1396 Don Mills Rd Unit B-121
Toronto, Ontario M3B 0A7
(416) 391-3232
(416) 391-0319
www.rightathomerealty.com/

