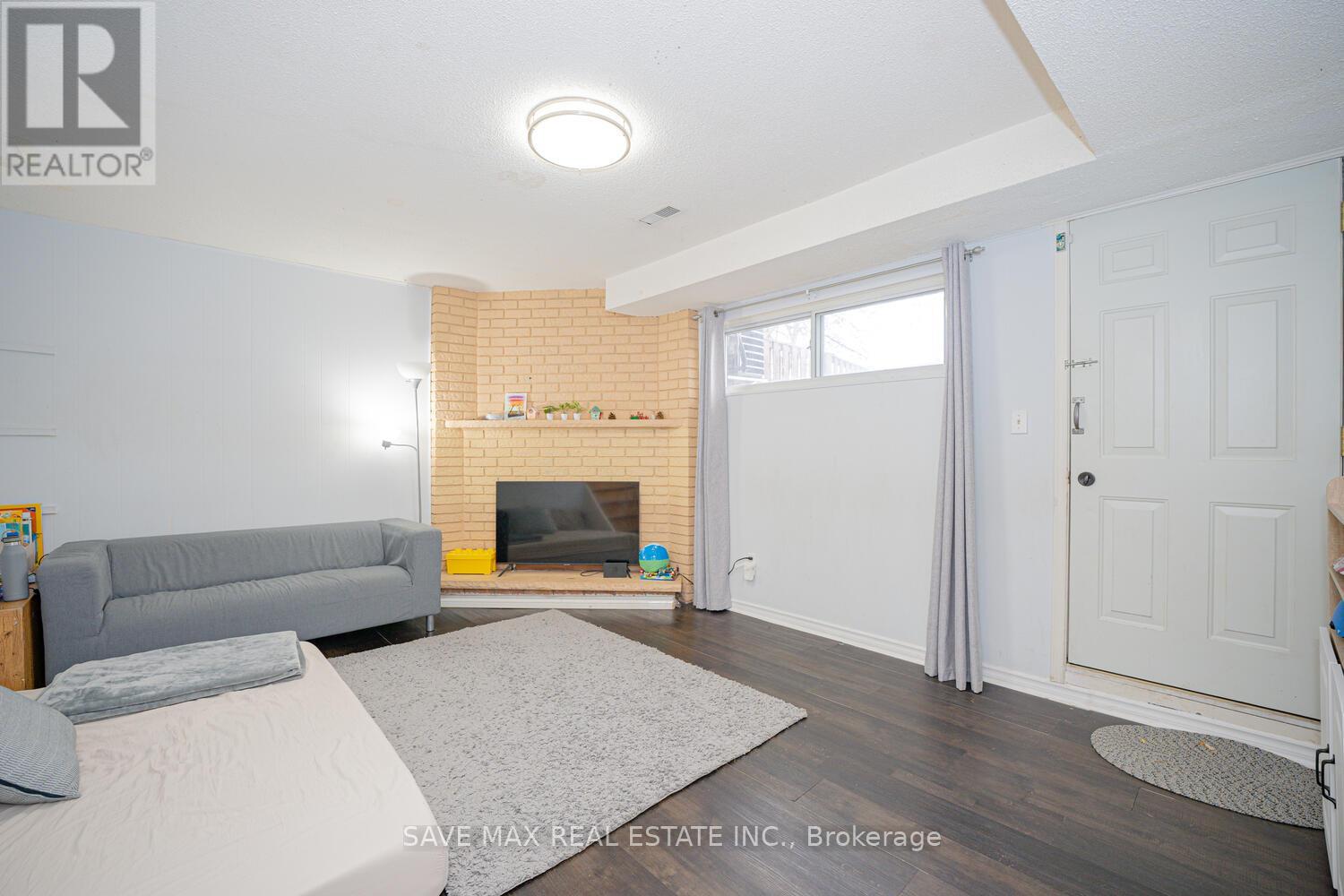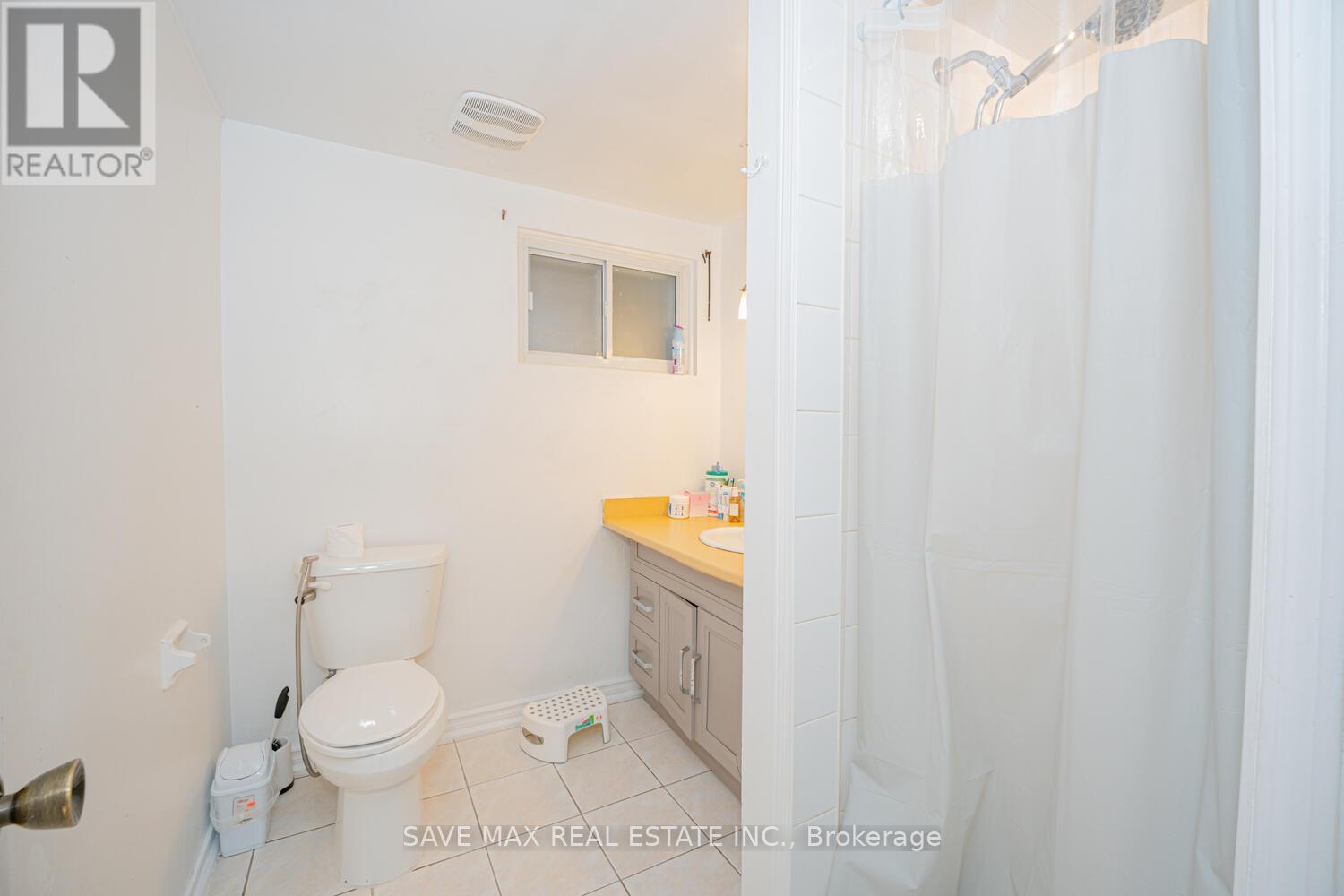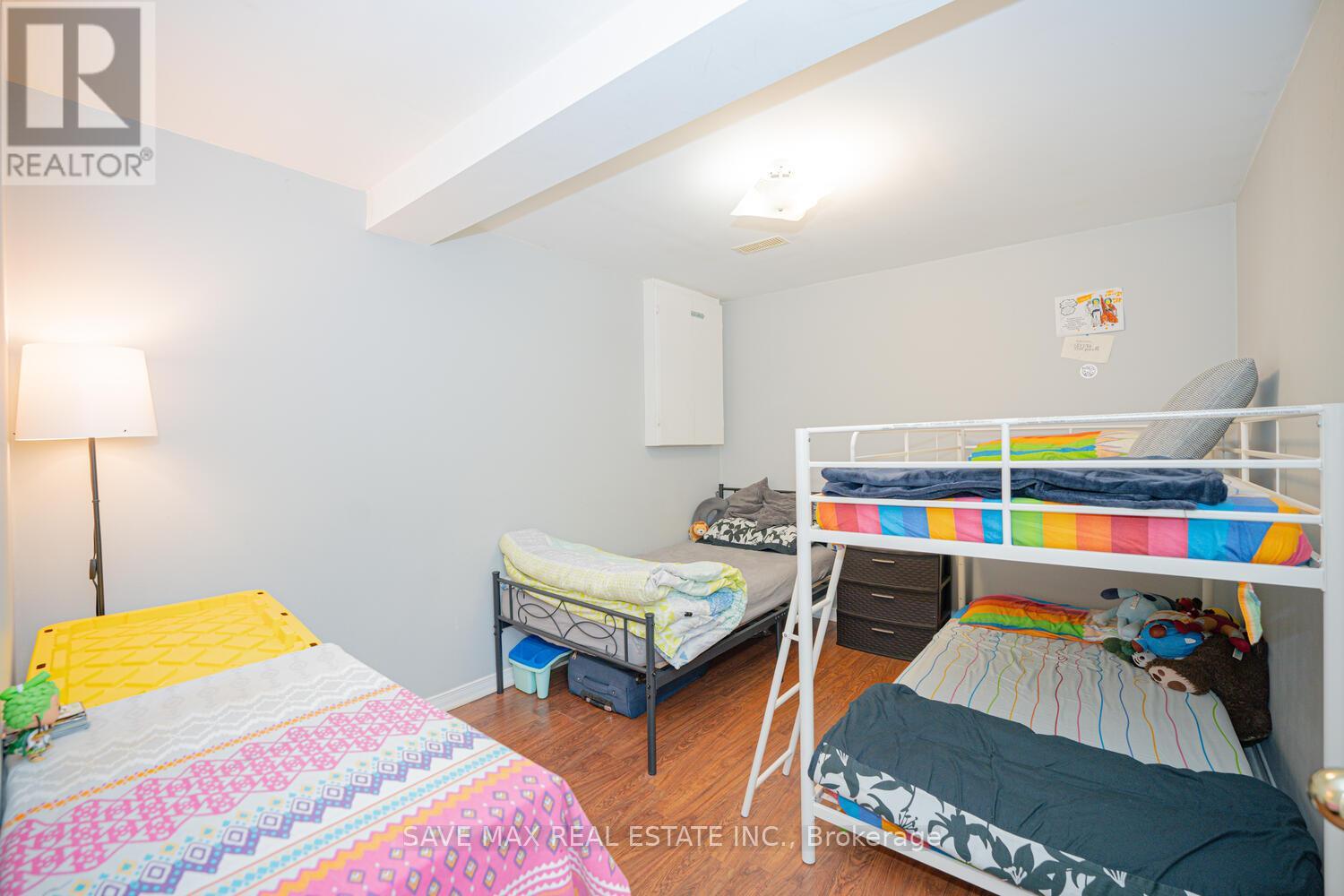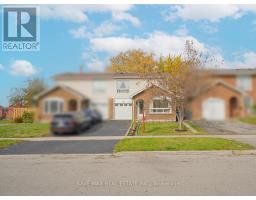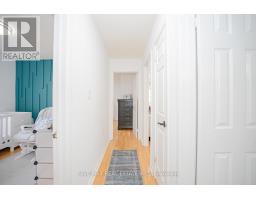55 Crosswood Lane Brampton, Ontario L6V 3M1
$895,000
Welcome to your dream home nestled in a beautiful, quiet neighborhood of Brampton North! This meticulously maintained property features 4 spacious bedrooms plus an additional bedroom in the finished basement. With 3 full bathrooms, morning routines will be a breeze for the entire family. Step into the heart of the home; a brand new kitchen boasting over $50,000 in upgrades, designed for both functionality and style. The open layout flows seamlessly into the living area, making it ideal for entertaining. The finished basement features a separate entrance from the backyard, offering fantastic rental potential or a private retreat for family members. Enjoy the tranquility of having no neighbors behind you, with direct access to a lovely park and trails right from your low-maintenance backyard. Perfect for outdoor enthusiasts and families alike! Don't miss out on this exceptional opportunity schedule your viewing today! **** EXTRAS **** New Kitchen (2022), New Appliances (2022), New Entrance Door (2022), New Main Floor Washroom (2022), All windows & Backyard door (2022), AC Unit (2023), Freshly Painted (2024), Patio&Deck Painted (2024), Front& Backyard Landscaping (2024) (id:50886)
Open House
This property has open houses!
1:00 pm
Ends at:4:00 pm
1:00 pm
Ends at:4:00 pm
Property Details
| MLS® Number | W9770843 |
| Property Type | Single Family |
| Community Name | Brampton North |
| ParkingSpaceTotal | 4 |
Building
| BathroomTotal | 3 |
| BedroomsAboveGround | 4 |
| BedroomsBelowGround | 1 |
| BedroomsTotal | 5 |
| Appliances | Dryer, Washer, Window Coverings |
| BasementFeatures | Apartment In Basement, Separate Entrance |
| BasementType | N/a |
| ConstructionStyleAttachment | Semi-detached |
| ConstructionStyleSplitLevel | Backsplit |
| CoolingType | Central Air Conditioning |
| ExteriorFinish | Brick Facing |
| FlooringType | Laminate, Ceramic, Hardwood |
| FoundationType | Concrete |
| HeatingFuel | Natural Gas |
| HeatingType | Forced Air |
| Type | House |
| UtilityWater | Municipal Water |
Parking
| Attached Garage |
Land
| Acreage | No |
| Sewer | Sanitary Sewer |
| SizeDepth | 100 Ft |
| SizeFrontage | 34 Ft |
| SizeIrregular | 34 X 100 Ft |
| SizeTotalText | 34 X 100 Ft |
Rooms
| Level | Type | Length | Width | Dimensions |
|---|---|---|---|---|
| Second Level | Primary Bedroom | 4.25 m | 2.94 m | 4.25 m x 2.94 m |
| Second Level | Bedroom 2 | 3.05 m | 2.74 m | 3.05 m x 2.74 m |
| Second Level | Bedroom 3 | 3 m | 2.8 m | 3 m x 2.8 m |
| Basement | Living Room | 5.15 m | 4.15 m | 5.15 m x 4.15 m |
| Basement | Kitchen | 4.7 m | 4.15 m | 4.7 m x 4.15 m |
| Main Level | Kitchen | 6 m | 5 m | 6 m x 5 m |
| Main Level | Bedroom | 3.5 m | 4 m | 3.5 m x 4 m |
| Main Level | Eating Area | 2 m | 2 m | 2 m x 2 m |
| In Between | Living Room | 4375 m | 3 m | 4375 m x 3 m |
https://www.realtor.ca/real-estate/27600798/55-crosswood-lane-brampton-brampton-north-brampton-north
Interested?
Contact us for more information
Saad Ahmed
Salesperson































