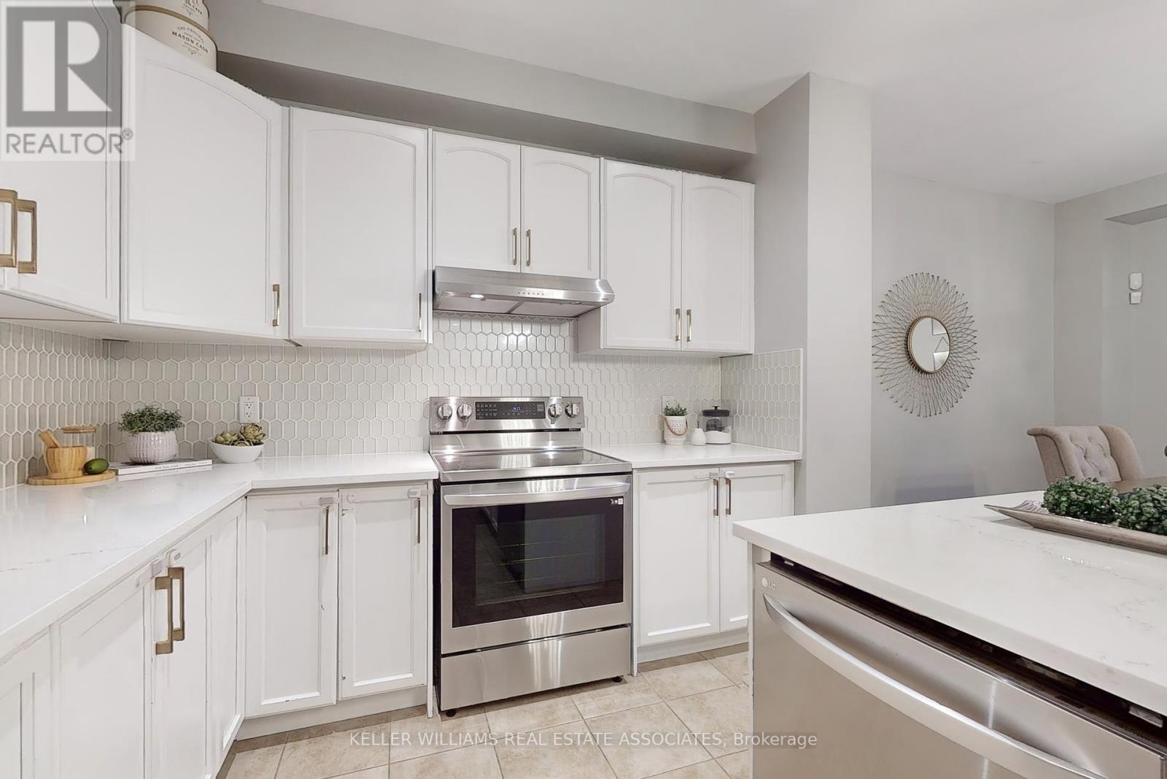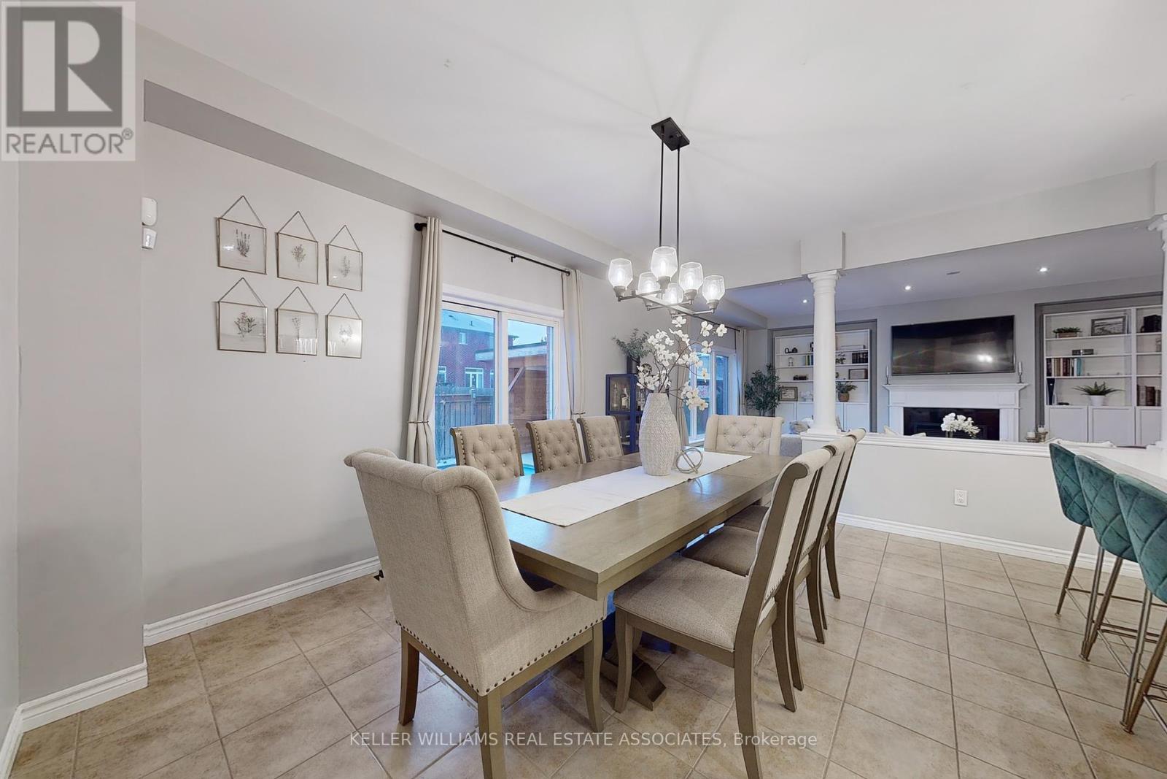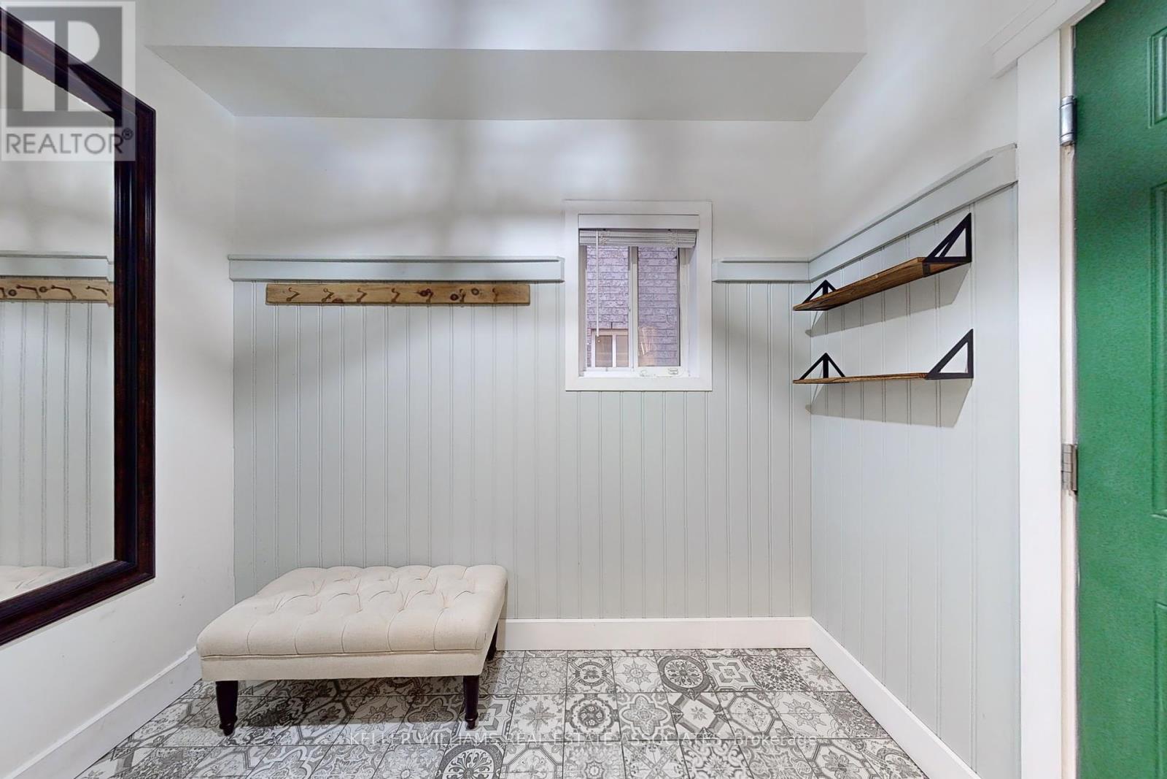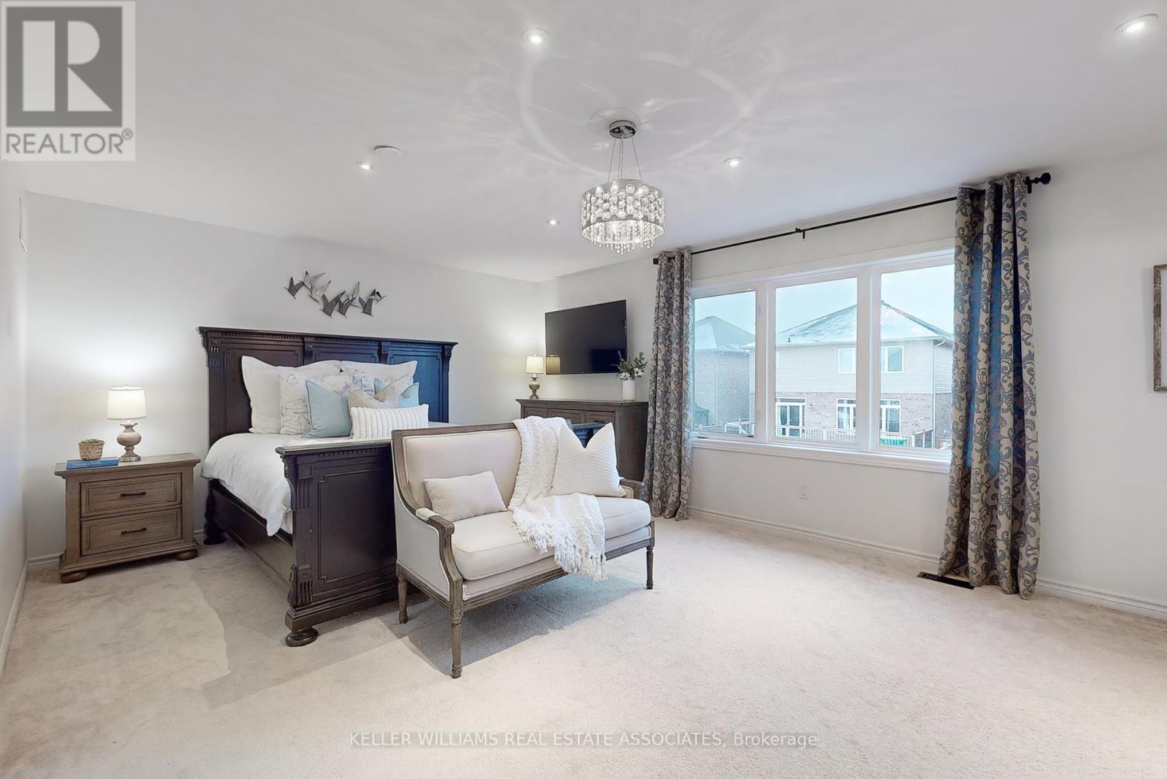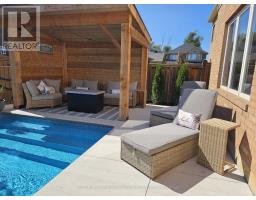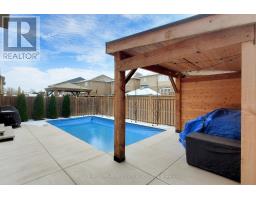55 Donland Avenue Grimsby, Ontario L3M 1M1
$1,140,000
Discover modern elegance in this beautifully crafted all-brick home by Landmart Homes. Situated in a prestigious enclave of executive residences, this 2,818 sq. ft. two-storey property is designed to impress. With 4 generously sized bedrooms and 2.5 bathrooms, this home features an open-concept layout tailored forcontemporary living. The main floor boasts 9-ft ceilings, a bright and airy great room, and a chef-inspired eat-in kitchen with a spacious island. A formal dining room adds a touch of sophistication, perfect for both casual meals and special occasions. Step outside to a private backyard retreat featuring a sparkling in-ground pool and a custom cabana, ideal for relaxation or entertaining guests. Conveniently located near top-rated schools, major highways, and the popular Costco Center, this home offers the perfect blend of luxury, practicality, and accessibility. Dont miss this exceptional opportunity! **** EXTRAS **** This 4-bed, 2.5-bath 2-storey home boasts 9-ft ceilings, an open layout, double garage, and mudroom entry. Enjoy the backyard oasis with an in-ground pool and cabana. Conveniently near highways, top schools, and Costco Center. (id:50886)
Property Details
| MLS® Number | X11908523 |
| Property Type | Single Family |
| Community Name | 541 - Grimsby West |
| AmenitiesNearBy | Schools |
| CommunityFeatures | School Bus |
| Features | Sump Pump |
| ParkingSpaceTotal | 6 |
| PoolType | Inground Pool |
Building
| BathroomTotal | 3 |
| BedroomsAboveGround | 4 |
| BedroomsTotal | 4 |
| Amenities | Fireplace(s) |
| Appliances | Garage Door Opener Remote(s), Central Vacuum, Water Heater, Dishwasher, Dryer, Refrigerator, Stove, Washer |
| BasementDevelopment | Unfinished |
| BasementType | Full (unfinished) |
| ConstructionStyleAttachment | Detached |
| CoolingType | Central Air Conditioning |
| ExteriorFinish | Brick, Stone |
| FireProtection | Alarm System, Smoke Detectors |
| FireplacePresent | Yes |
| FireplaceTotal | 1 |
| FoundationType | Poured Concrete |
| HalfBathTotal | 1 |
| HeatingFuel | Natural Gas |
| HeatingType | Forced Air |
| StoriesTotal | 2 |
| SizeInterior | 2499.9795 - 2999.975 Sqft |
| Type | House |
| UtilityWater | Municipal Water |
Parking
| Attached Garage |
Land
| Acreage | No |
| FenceType | Fenced Yard |
| LandAmenities | Schools |
| Sewer | Sanitary Sewer |
| SizeDepth | 98 Ft ,6 In |
| SizeFrontage | 41 Ft ,2 In |
| SizeIrregular | 41.2 X 98.5 Ft |
| SizeTotalText | 41.2 X 98.5 Ft|under 1/2 Acre |
| ZoningDescription | R4 |
Rooms
| Level | Type | Length | Width | Dimensions |
|---|---|---|---|---|
| Second Level | Bedroom 4 | 3.79 m | 4.25 m | 3.79 m x 4.25 m |
| Second Level | Bathroom | 2.44 m | 1.52 m | 2.44 m x 1.52 m |
| Second Level | Bathroom | 3.34 m | 3.06 m | 3.34 m x 3.06 m |
| Second Level | Primary Bedroom | 6.63 m | 4.33 m | 6.63 m x 4.33 m |
| Second Level | Bedroom 2 | 5.56 m | 3.47 m | 5.56 m x 3.47 m |
| Second Level | Bedroom 3 | 4.18 m | 3.48 m | 4.18 m x 3.48 m |
| Main Level | Dining Room | 3.05 m | 3.35 m | 3.05 m x 3.35 m |
| Main Level | Kitchen | 6.49 m | 4.48 m | 6.49 m x 4.48 m |
| Main Level | Great Room | 6.7 m | 4.22 m | 6.7 m x 4.22 m |
| Main Level | Mud Room | 2.77 m | 2.57 m | 2.77 m x 2.57 m |
| Main Level | Bathroom | 1.78 m | 1.54 m | 1.78 m x 1.54 m |
Utilities
| Cable | Installed |
| Sewer | Installed |
Interested?
Contact us for more information
Nestor Jose Mejia Padilla
Salesperson
7145 West Credit Ave B1 #100
Mississauga, Ontario L5N 6J7
Joanna Smieja
Broker
1 3rd Ave
Orangeville, Ontario L9W 1G8



















