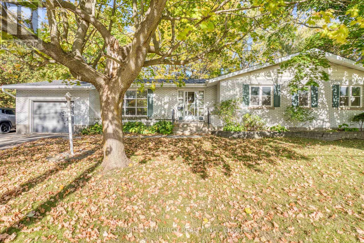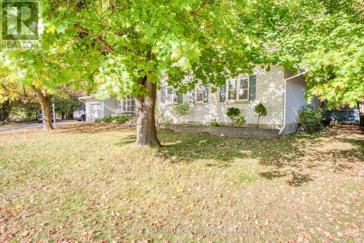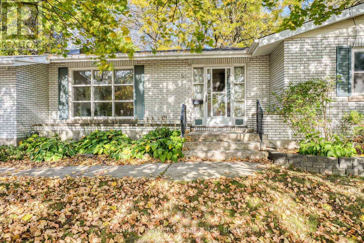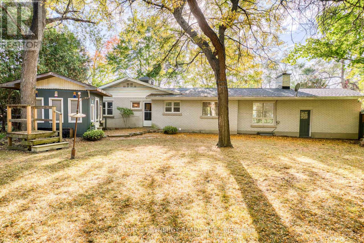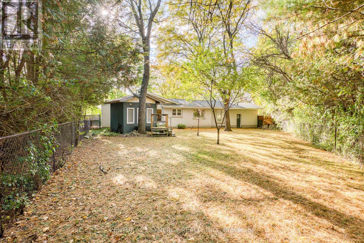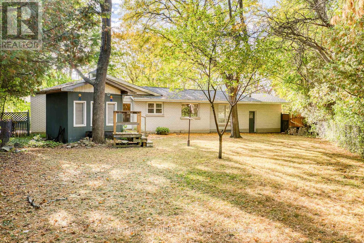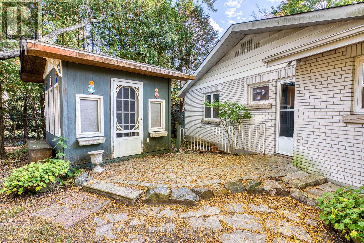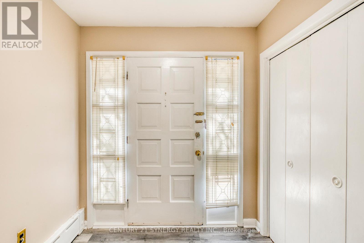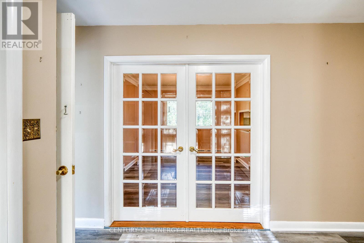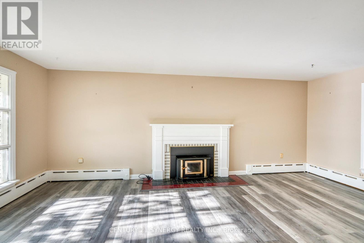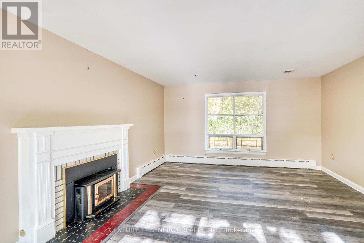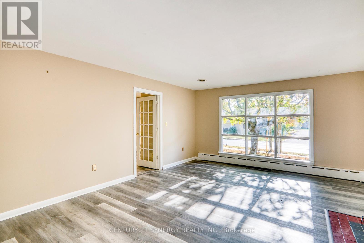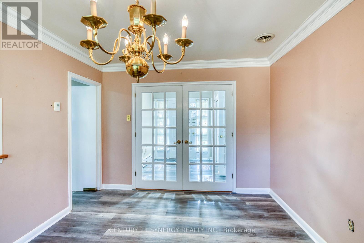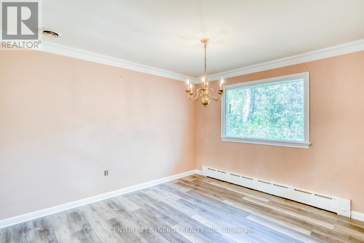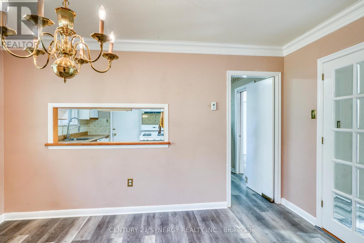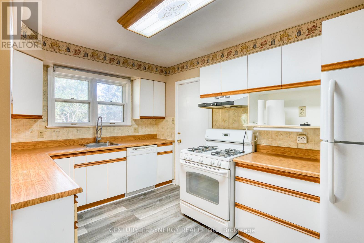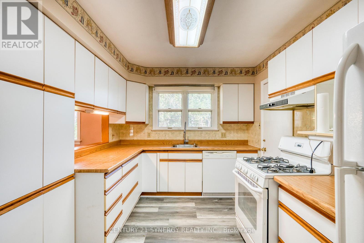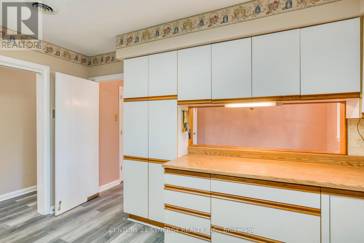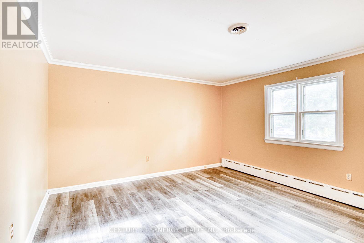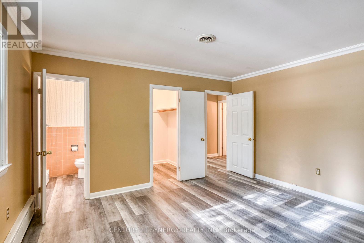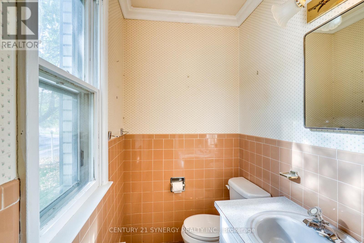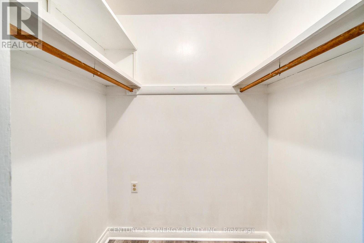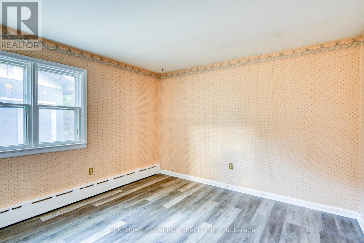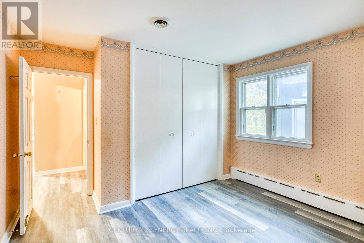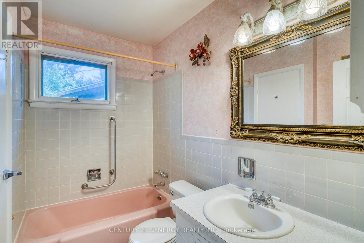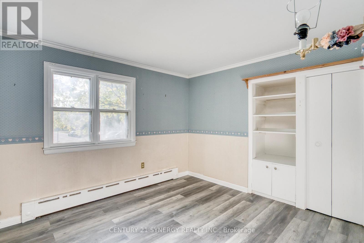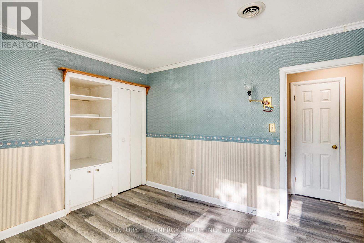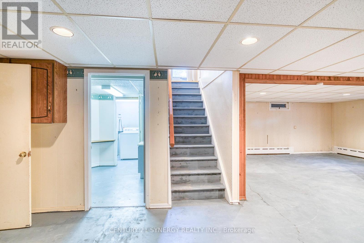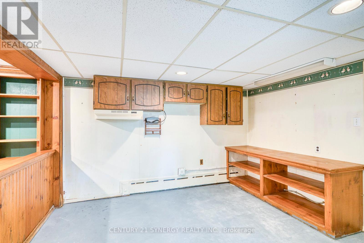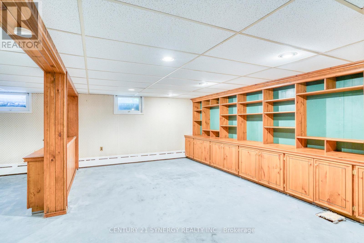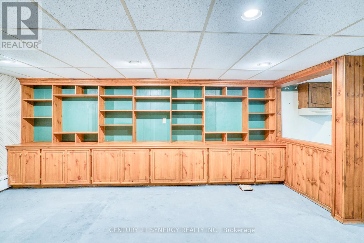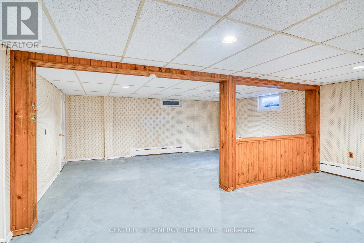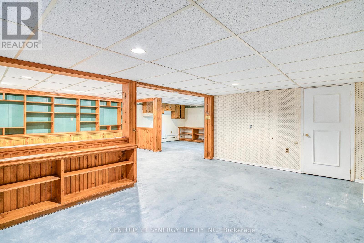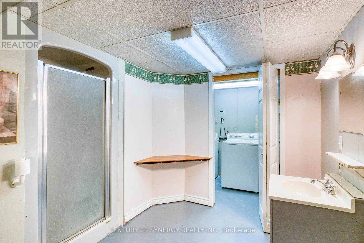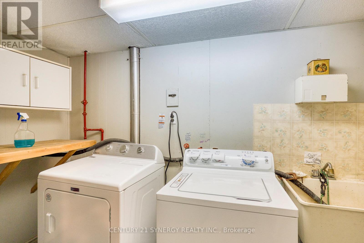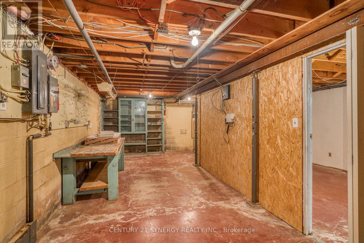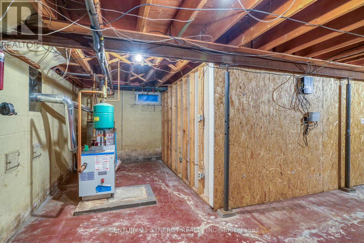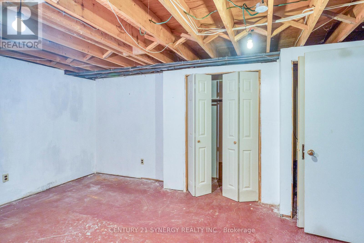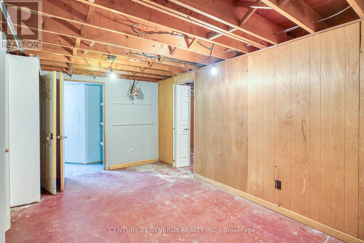55 Drummond Street W Perth, Ontario K7H 2J9
$549,900
Welcome to this 3-bedroom, 3-bathroom bungalow located in the heart of Perth, just a short walk to shops, restaurants, parks, and all the amenities this charming town has to offer. With a practical layout and solid features throughout, this home is ready for someone to make it their own. The bright and spacious living room features a wood-burning fireplace, perfect for cozy evenings. A formal dining area and a generous front foyer provide a comfortable flow for everyday living or entertaining. The kitchen offers a gas range, dishwasher, and plenty of counter space, ready for your personal touch. The main floor includes three bedrooms, including a primary suite with walk-in closet and private 2-piece ensuite. A full main bathroom serves the additional bedrooms. New vinyl plank flooring runs throughout the main level, offering a fresh start and low-maintenance living. Outside, enjoy a fully fenced backyard, landscaped yard, and a garden shed for extra storage. The surfaced driveway and attached 1-car garage with automatic door opener offer convenience year-round. Downstairs, the high ceilings, full 3-piece bathroom, and laundry area present endless possibilities easily transformed into an in-law suite, rec room, or income-generating space. (id:50886)
Property Details
| MLS® Number | X12457957 |
| Property Type | Single Family |
| Community Name | 907 - Perth |
| Equipment Type | Water Heater |
| Features | Flat Site, Sump Pump |
| Parking Space Total | 5 |
| Rental Equipment Type | Water Heater |
| Structure | Shed |
Building
| Bathroom Total | 3 |
| Bedrooms Above Ground | 3 |
| Bedrooms Total | 3 |
| Age | 51 To 99 Years |
| Appliances | Garage Door Opener Remote(s), Dishwasher, Dryer, Hood Fan, Range, Washer, Refrigerator |
| Architectural Style | Bungalow |
| Basement Development | Partially Finished |
| Basement Type | Partial (partially Finished) |
| Construction Style Attachment | Detached |
| Cooling Type | Central Air Conditioning |
| Exterior Finish | Brick |
| Fireplace Present | Yes |
| Fireplace Total | 1 |
| Foundation Type | Block |
| Half Bath Total | 1 |
| Heating Fuel | Natural Gas |
| Heating Type | Radiant Heat |
| Stories Total | 1 |
| Size Interior | 1,500 - 2,000 Ft2 |
| Type | House |
| Utility Water | Municipal Water |
Parking
| Attached Garage | |
| Garage |
Land
| Acreage | No |
| Fence Type | Fenced Yard |
| Landscape Features | Landscaped |
| Sewer | Sanitary Sewer |
| Size Depth | 163 Ft ,9 In |
| Size Frontage | 114 Ft ,10 In |
| Size Irregular | 114.9 X 163.8 Ft |
| Size Total Text | 114.9 X 163.8 Ft |
Rooms
| Level | Type | Length | Width | Dimensions |
|---|---|---|---|---|
| Lower Level | Other | 3.683 m | 3.659 m | 3.683 m x 3.659 m |
| Lower Level | Bathroom | 2.534 m | 2.102 m | 2.534 m x 2.102 m |
| Lower Level | Laundry Room | 2.867 m | 1.43 m | 2.867 m x 1.43 m |
| Lower Level | Workshop | 7.76 m | 2.812 m | 7.76 m x 2.812 m |
| Lower Level | Other | 4.789 m | 2.785 m | 4.789 m x 2.785 m |
| Lower Level | Recreational, Games Room | 7.618 m | 5.194 m | 7.618 m x 5.194 m |
| Main Level | Foyer | 2.599 m | 2.049 m | 2.599 m x 2.049 m |
| Main Level | Living Room | 6.22 m | 4.196 m | 6.22 m x 4.196 m |
| Main Level | Kitchen | 3.86 m | 2.303 m | 3.86 m x 2.303 m |
| Main Level | Dining Room | 3.983 m | 3.077 m | 3.983 m x 3.077 m |
| Main Level | Primary Bedroom | 4.035 m | 3.929 m | 4.035 m x 3.929 m |
| Main Level | Bathroom | 1.505 m | 1.13 m | 1.505 m x 1.13 m |
| Main Level | Bedroom | 3.469 m | 3.249 m | 3.469 m x 3.249 m |
| Main Level | Bedroom | 3.31 m | 3.01 m | 3.31 m x 3.01 m |
| Main Level | Bathroom | 2.432 m | 1.389 m | 2.432 m x 1.389 m |
Utilities
| Cable | Available |
| Electricity | Installed |
| Sewer | Installed |
https://www.realtor.ca/real-estate/28980231/55-drummond-street-w-perth-907-perth
Contact Us
Contact us for more information
Scott Somerville
Salesperson
64 Foster Street
Perth, Ontario K7H 1S1
(613) 317-2121
(613) 903-7703
www.c21synergy.ca/
Kate Hicks
Salesperson
64 Foster Street
Perth, Ontario K7H 1S1
(613) 317-2121
(613) 903-7703
www.c21synergy.ca/

