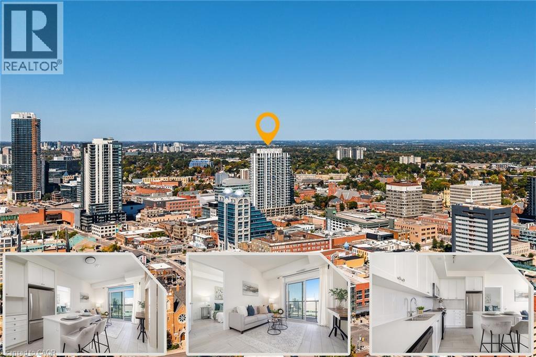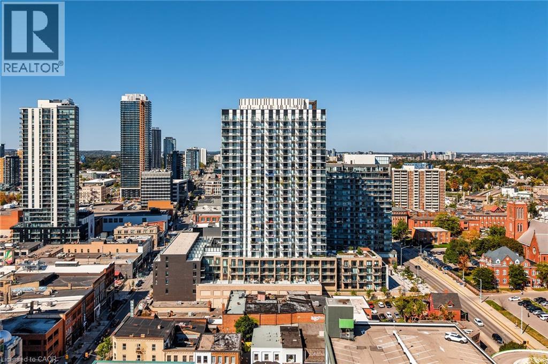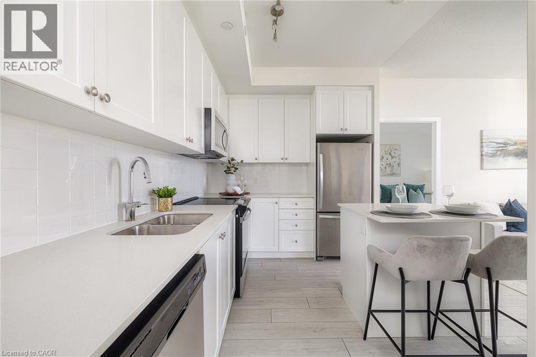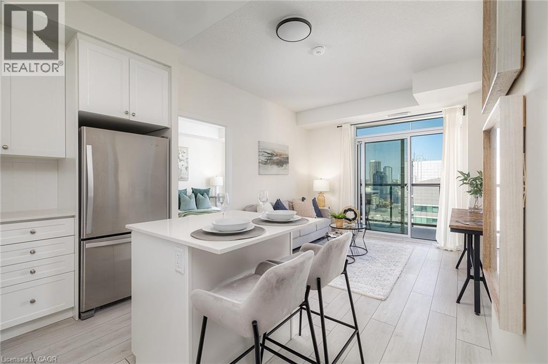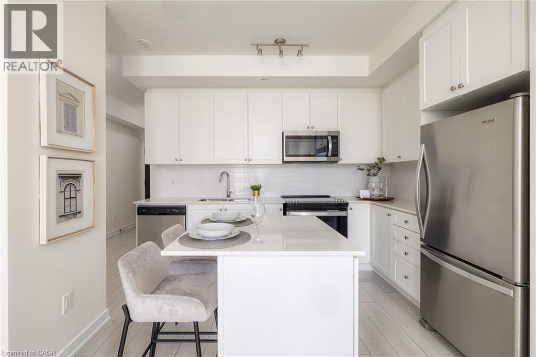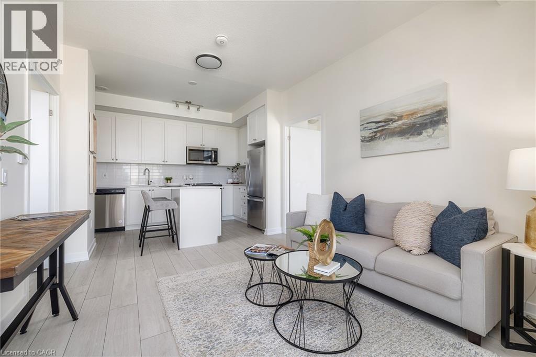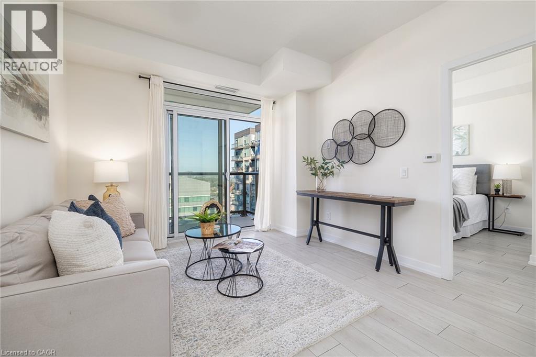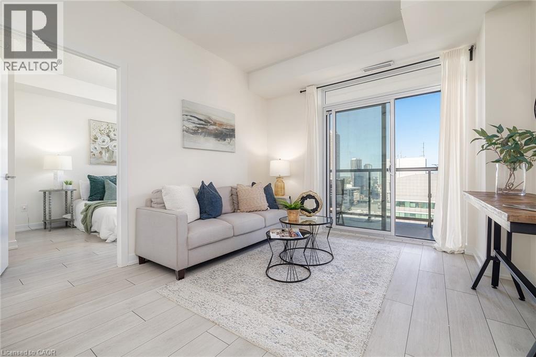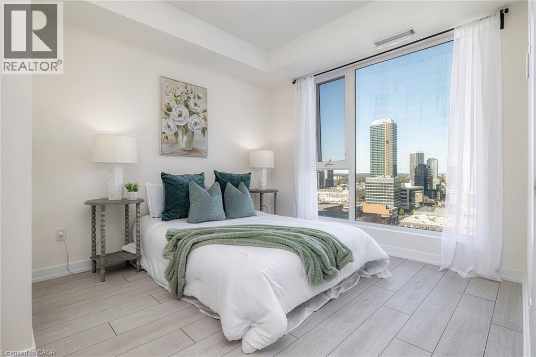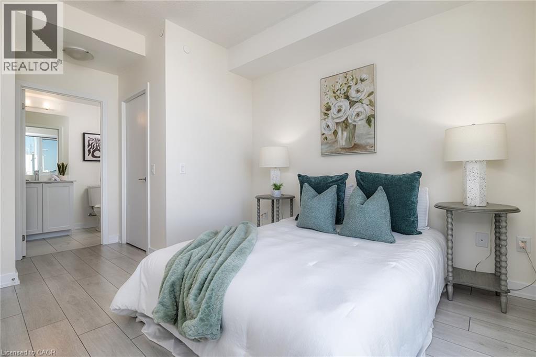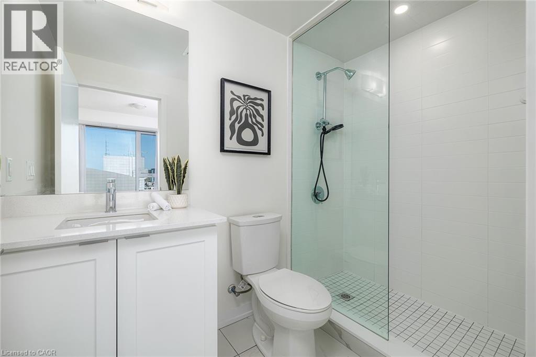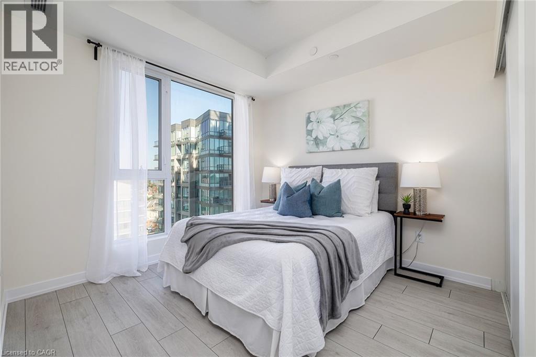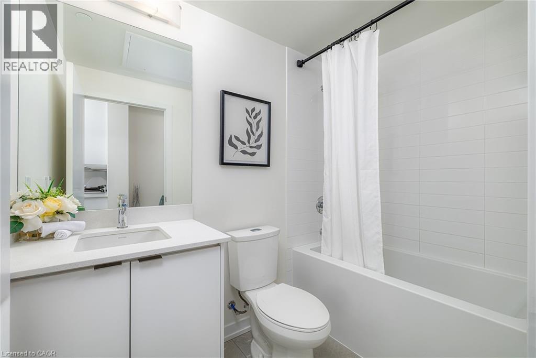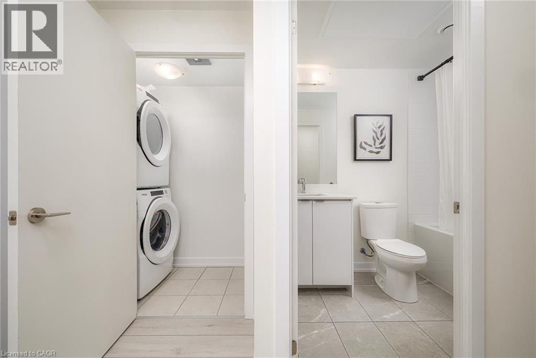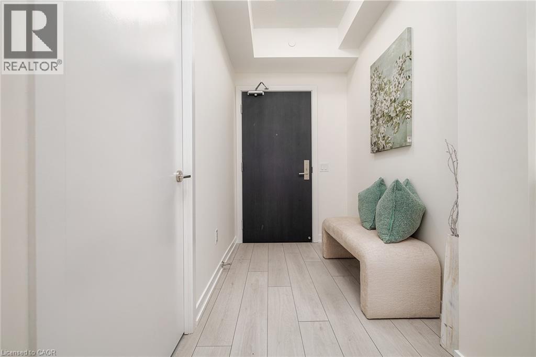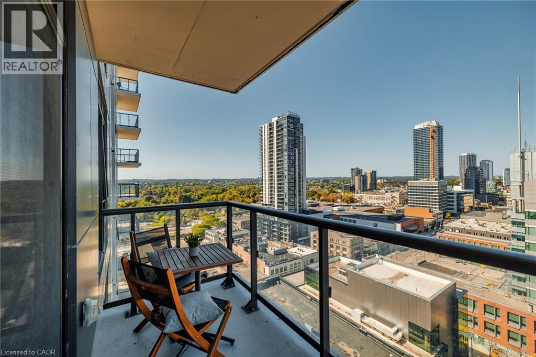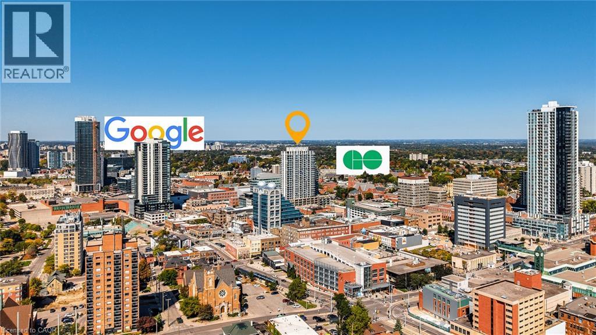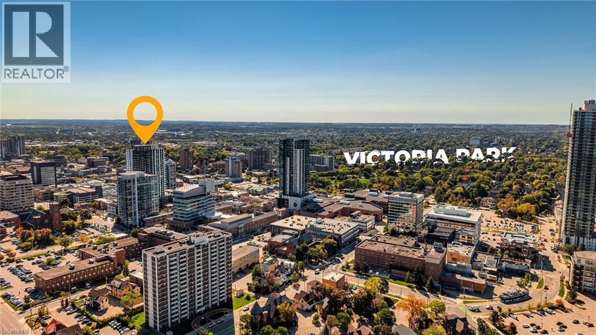55 Duke Street W Unit# 1401 Kitchener, Ontario N2G 1A6
$399,900Maintenance,
$590.46 Monthly
Maintenance,
$590.46 MonthlyWelcome to this stylish 2-bedroom, 2-bathroom condo in the heart of downtown Kitchener, complete with a parking space! Perfectly situated just steps from City Hall, Victoria Park, the tech hub, restaurants, shops, and transit, this location offers unmatched convenience and vibrant urban living. Inside, the open-concept layout is filled with natural light, featuring a modern kitchen with sleek appliances and a bright living room with walkout to a private balcony with 14th floor views. The primary bedroom includes a 3-piece ensuite, while a second bedroom and full bathroom provide comfort and flexibility for guests, a home office, or family living. Additional highlights include in-suite laundry, bicycle storage, and access to a beautifully landscaped ground-level courtyard with bike racks. A rare find that combines contemporary living, thoughtful amenities, and the ultimate downtown lifestyle - this condo is ready to welcome its next owner! (id:50886)
Property Details
| MLS® Number | 40773057 |
| Property Type | Single Family |
| Amenities Near By | Park, Public Transit, Schools |
| Community Features | Community Centre |
| Features | Balcony |
| Parking Space Total | 1 |
| Storage Type | Locker |
Building
| Bathroom Total | 2 |
| Bedrooms Above Ground | 2 |
| Bedrooms Total | 2 |
| Amenities | Exercise Centre |
| Appliances | Dryer, Refrigerator, Stove, Washer, Microwave Built-in, Hood Fan, Garage Door Opener |
| Basement Type | None |
| Constructed Date | 2022 |
| Construction Style Attachment | Attached |
| Cooling Type | Central Air Conditioning |
| Exterior Finish | Brick, Concrete |
| Heating Type | Forced Air |
| Stories Total | 1 |
| Size Interior | 801 Ft2 |
| Type | Apartment |
| Utility Water | Municipal Water |
Parking
| Underground | |
| None |
Land
| Acreage | No |
| Land Amenities | Park, Public Transit, Schools |
| Sewer | Municipal Sewage System |
| Size Total Text | Unknown |
| Zoning Description | D1 |
Rooms
| Level | Type | Length | Width | Dimensions |
|---|---|---|---|---|
| Main Level | Primary Bedroom | 14'7'' x 9'11'' | ||
| Main Level | Living Room | 12'0'' x 10'5'' | ||
| Main Level | Kitchen | 7'8'' x 10'11'' | ||
| Main Level | Bedroom | 12'0'' x 10'0'' | ||
| Main Level | 4pc Bathroom | 7'11'' x 5'4'' | ||
| Main Level | Full Bathroom | 4'9'' x 8'3'' |
https://www.realtor.ca/real-estate/28937951/55-duke-street-w-unit-1401-kitchener
Contact Us
Contact us for more information
Idris Baig
Broker
idrisbaig.affinityrealestate.ca/
www.facebook.com/soldbybaig/
www.linkedin.com/in/idrisbaig/
www.instagram.com/idrisbaig_
7-871 Victoria St. N., Unit 355a
Kitchener, Ontario N2B 3S4
1 (866) 530-7737
www.exprealty.ca/
Miranda Drexler
Salesperson
mirandadrexler.affinityrealestate.ca/
www.facebook.com/miranda.drexler/
www.linkedin.com/in/miranda-drexler-91b89110b/
www.instagram.com/mirandadrexler/?hl=en

