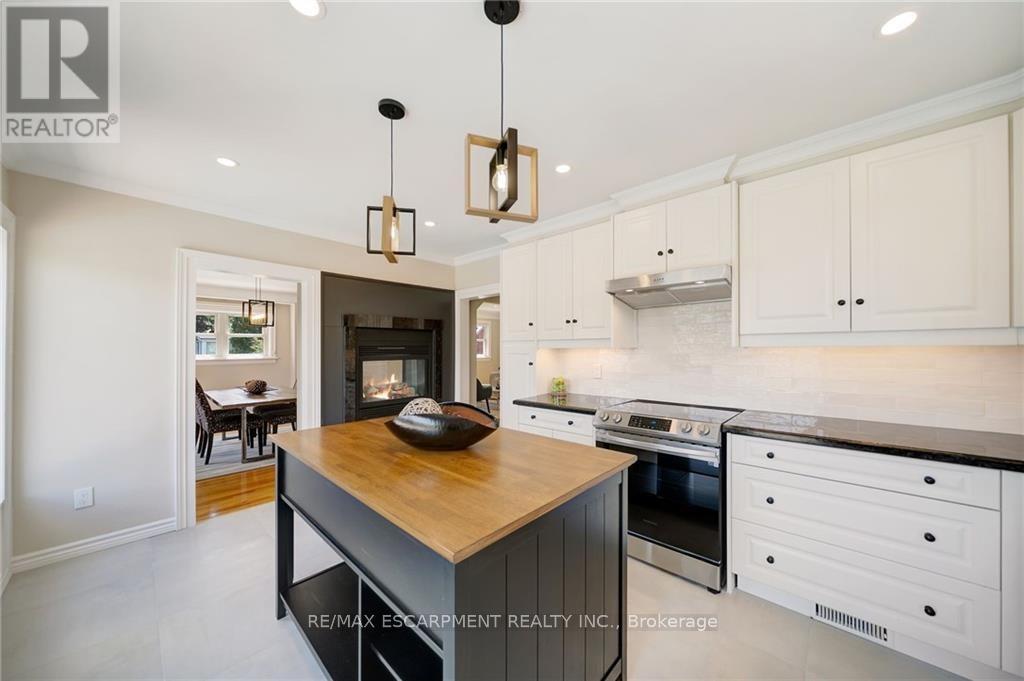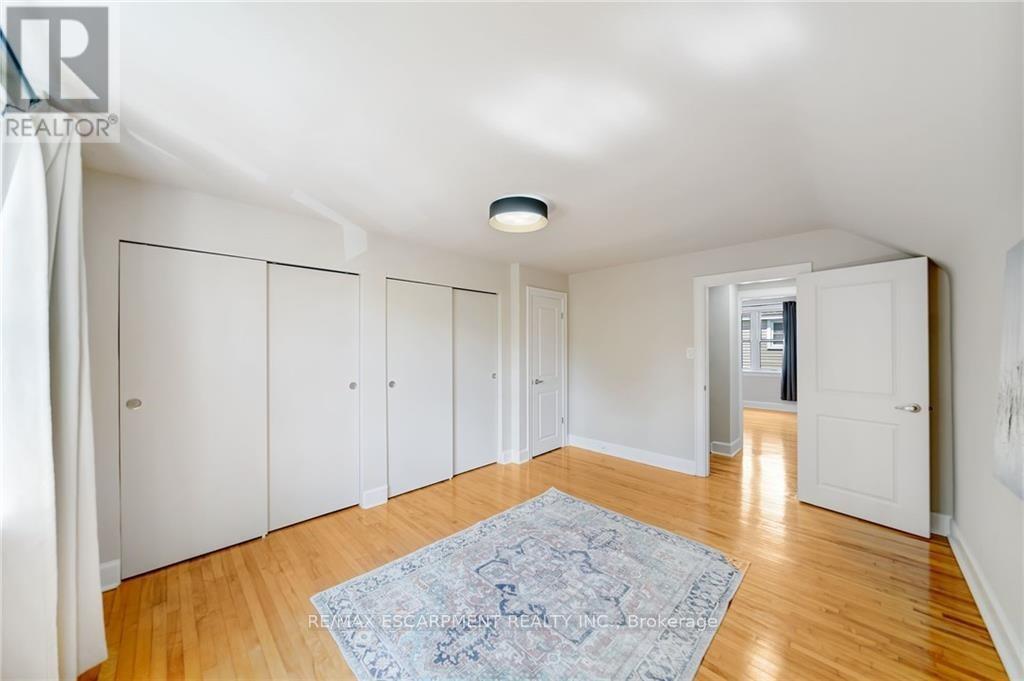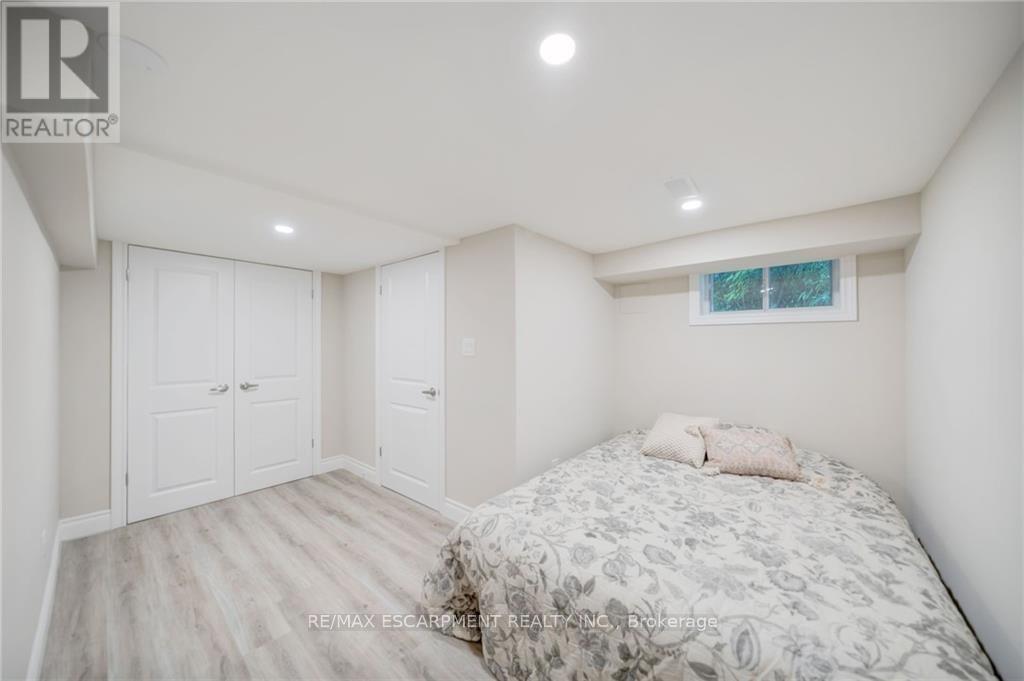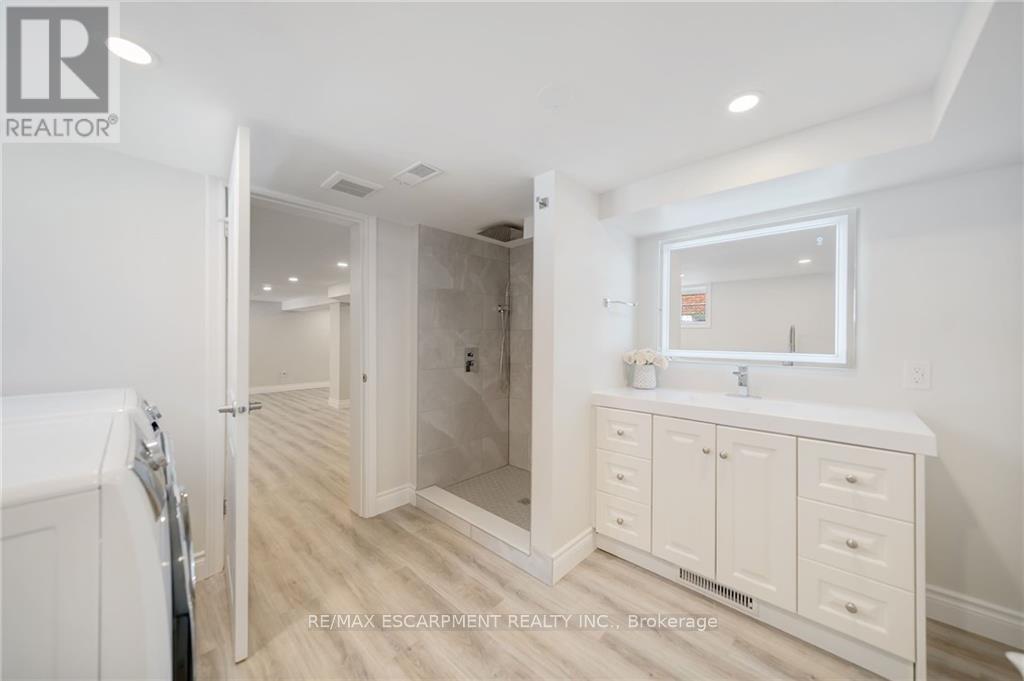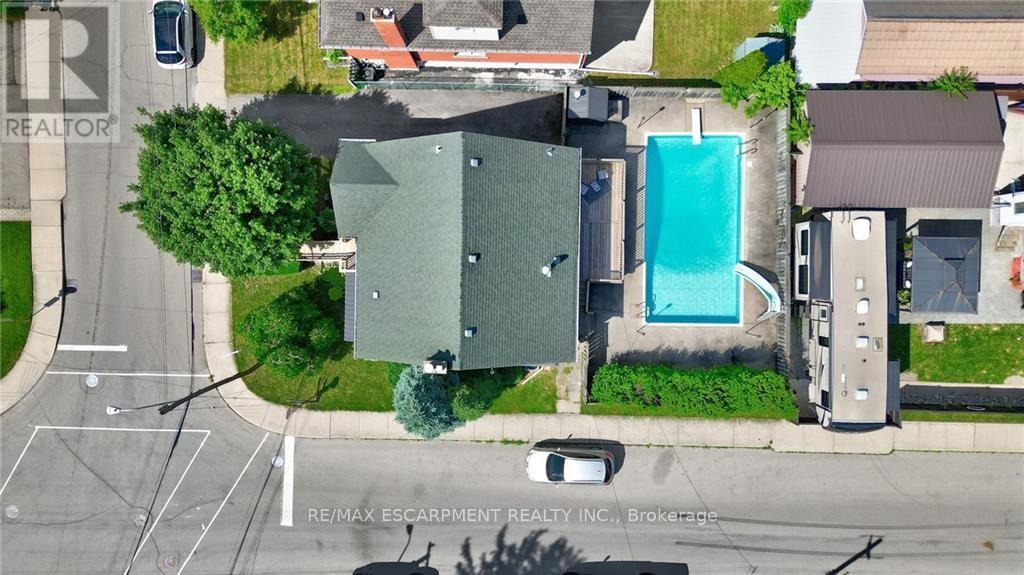55 East 13th Street Hamilton (Inch Park), Ontario L9A 3Z2
$749,000
This Deceivingly Large 1.5 Storey boasts approximately 2200 sq ft of gorgeous, totally professionally renovated, finished space. Boasting large principal rooms, tons of natural night, 2 gas fireplaces (one 2 sided in DR/Kitchen), tons of closet space, open concept finished basement with bedroom and full bath, kitchen with granite counters and large island (with pull out eating area), and deck/backyard that is perfect for family gatherings and entertaining. Enjoy a swim in the large pool..something for everyone. A/c and furnace 2020. You won't be disappointed. (id:50886)
Property Details
| MLS® Number | X9311395 |
| Property Type | Single Family |
| Community Name | Inch Park |
| AmenitiesNearBy | Hospital, Place Of Worship, Public Transit, Schools |
| Features | Level Lot, Sump Pump |
| ParkingSpaceTotal | 3 |
| PoolType | Inground Pool |
| Structure | Shed |
Building
| BathroomTotal | 2 |
| BedroomsAboveGround | 3 |
| BedroomsBelowGround | 1 |
| BedroomsTotal | 4 |
| Appliances | Dishwasher, Dryer, Range, Refrigerator, Stove, Washer, Window Coverings |
| BasementDevelopment | Finished |
| BasementType | Full (finished) |
| ConstructionStyleAttachment | Detached |
| CoolingType | Central Air Conditioning |
| ExteriorFinish | Brick, Vinyl Siding |
| FireplacePresent | Yes |
| FoundationType | Block |
| HeatingFuel | Natural Gas |
| HeatingType | Forced Air |
| StoriesTotal | 2 |
| Type | House |
| UtilityWater | Municipal Water |
Land
| Acreage | No |
| LandAmenities | Hospital, Place Of Worship, Public Transit, Schools |
| Sewer | Sanitary Sewer |
| SizeDepth | 89 Ft ,1 In |
| SizeFrontage | 50 Ft |
| SizeIrregular | 50 X 89.16 Ft |
| SizeTotalText | 50 X 89.16 Ft|under 1/2 Acre |
Rooms
| Level | Type | Length | Width | Dimensions |
|---|---|---|---|---|
| Second Level | Primary Bedroom | 4.29 m | 3.53 m | 4.29 m x 3.53 m |
| Second Level | Bedroom 3 | 4.29 m | 3.48 m | 4.29 m x 3.48 m |
| Lower Level | Laundry Room | Measurements not available | ||
| Lower Level | Recreational, Games Room | 8.89 m | 5.56 m | 8.89 m x 5.56 m |
| Lower Level | Bedroom 4 | 3.38 m | 2.21 m | 3.38 m x 2.21 m |
| Lower Level | Bathroom | Measurements not available | ||
| Main Level | Living Room | 5.23 m | 4.27 m | 5.23 m x 4.27 m |
| Main Level | Dining Room | 4.27 m | 3.43 m | 4.27 m x 3.43 m |
| Main Level | Bedroom | 3.76 m | 3.35 m | 3.76 m x 3.35 m |
| Main Level | Bathroom | Measurements not available | ||
| Main Level | Kitchen | 4.78 m | 3.35 m | 4.78 m x 3.35 m |
https://www.realtor.ca/real-estate/27395999/55-east-13th-street-hamilton-inch-park-inch-park
Interested?
Contact us for more information
Conrad Guy Zurini
Broker of Record
2180 Itabashi Way #4b
Burlington, Ontario L7M 5A5


