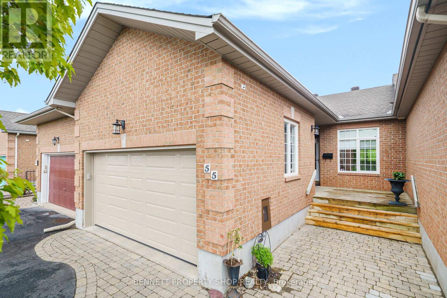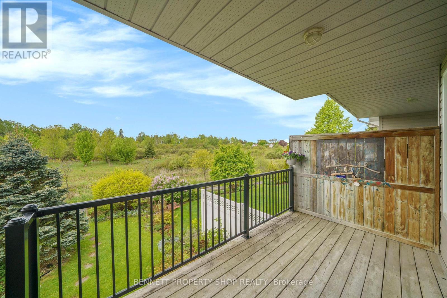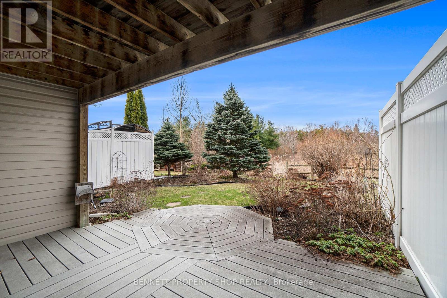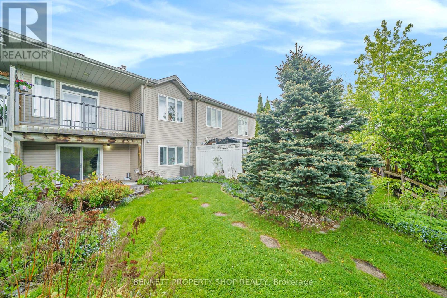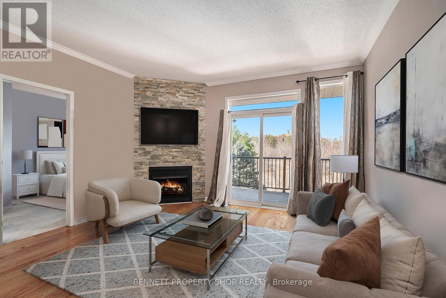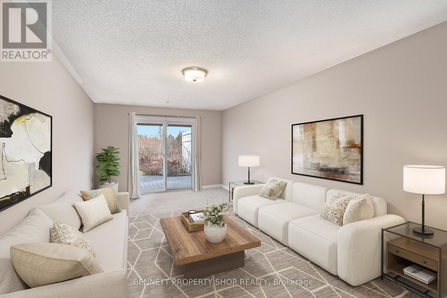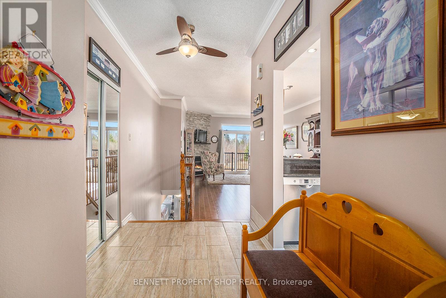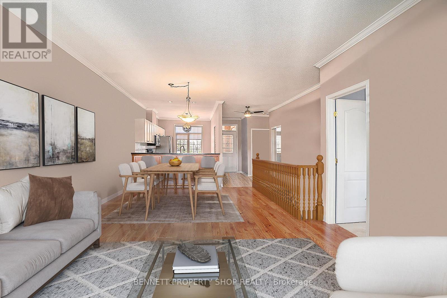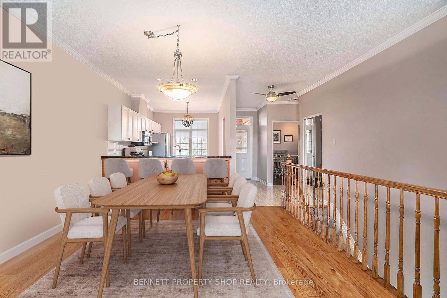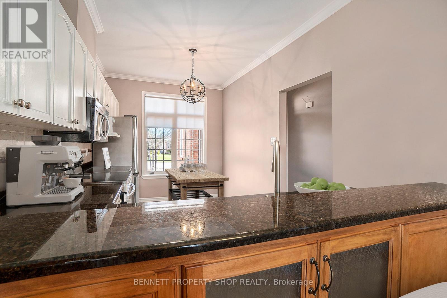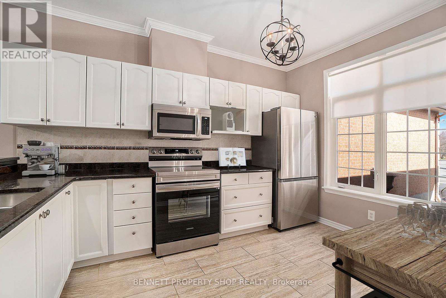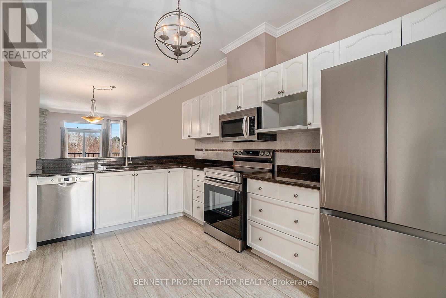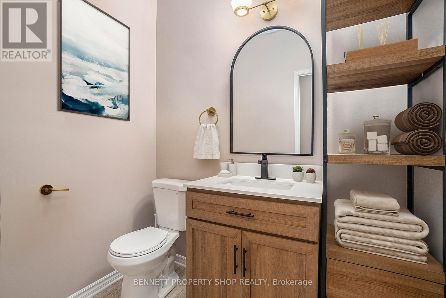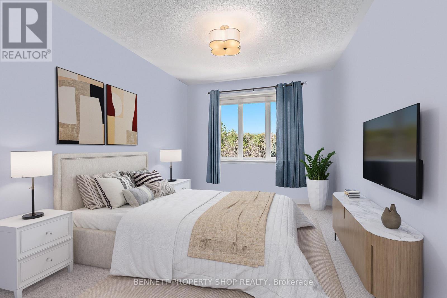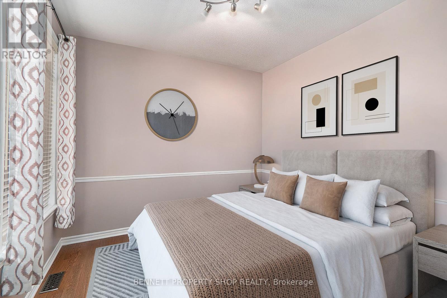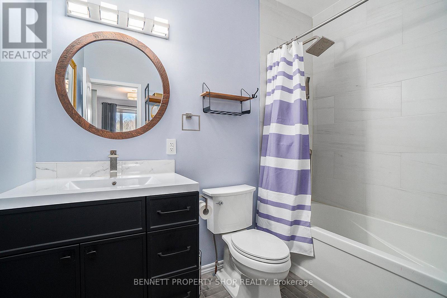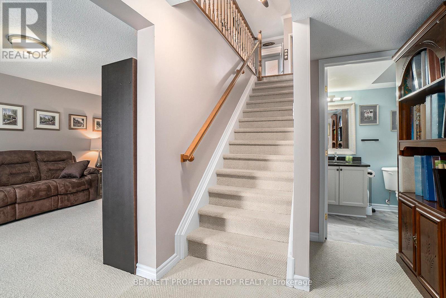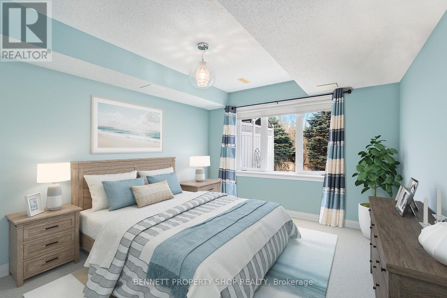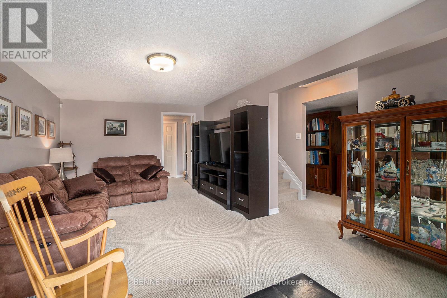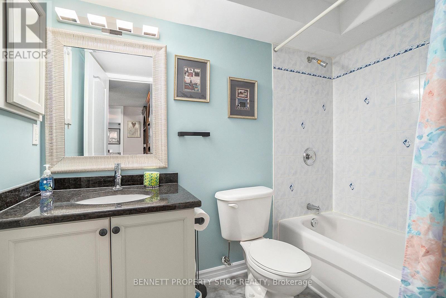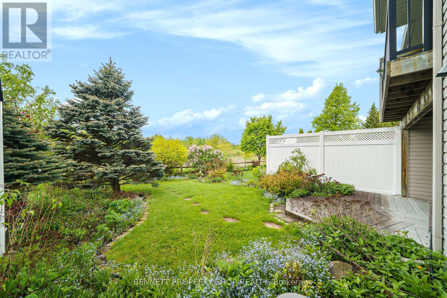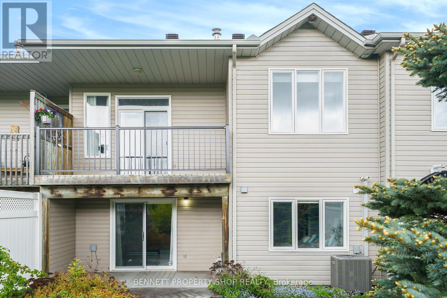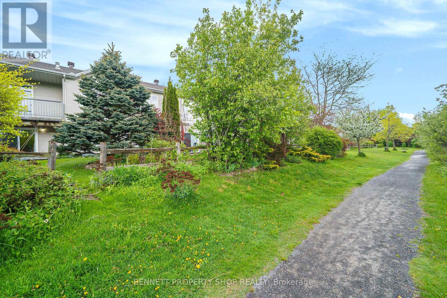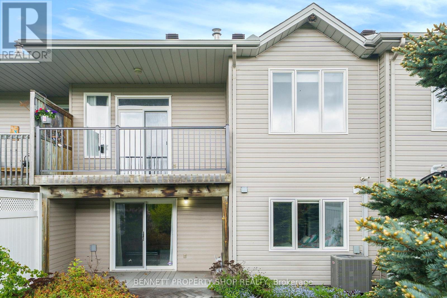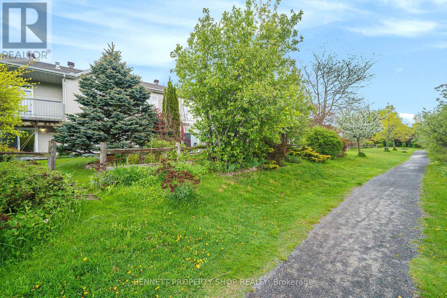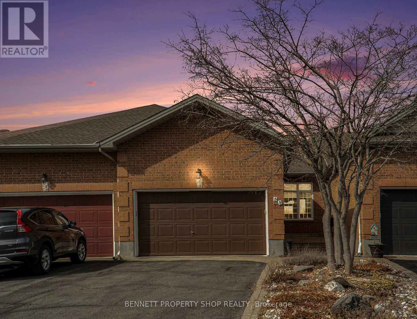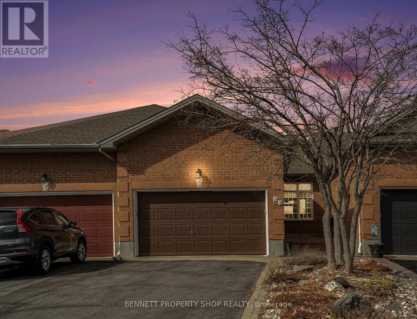55 Eileen Crescent Ottawa, Ontario K2S 1X2
$769,900
Discover unparalleled luxury & tranquility in this beautifully upgraded bungalow nestled within a kind & caring community & backing onto pristine conservation land! This residence offers a harmonious blend of modern elegance plus natural beauty! Situated on an exceptional lot with no rear neighbors & effortless access to the serene conservation area & walking paths, you will be able to immerse yourself in nature. A beautiful main floor spacious layout with new hardwood floors, a gas fireplace, 9 foot ceilings, fresh paint, granite counters, a big kitchen, updated baths & large patio doors that open onto your upper deck. Now this is a perfect spot to enjoy your morning latte while watching the birds sing. Included on this level is a primary bedroom with a good sized walk in closet, a private ensuite & more of those glorious unobstructed views. Main floor laundry & a den finish out this area. The lower level features a large family room, another bedroom with a new window, a full bath, a craft area, plenty of storage PLUS a walkout that provides seamless indoor-outdoor living! 3 private sitting areas plus a 2 car garage & beautiful landscaping round out this home. Embrace the ease of bungalow living, engage with like-minded neighbors & enjoy a vibrant & fulfilling lifestyle against a backdrop of natural splendor! (id:50886)
Property Details
| MLS® Number | X12101039 |
| Property Type | Single Family |
| Community Name | 8202 - Stittsville (Central) |
| Amenities Near By | Public Transit |
| Community Features | Community Centre |
| Equipment Type | Water Heater - Gas |
| Features | Wooded Area, Open Space |
| Parking Space Total | 6 |
| Rental Equipment Type | Water Heater - Gas |
| Structure | Deck, Patio(s), Porch |
| View Type | View |
Building
| Bathroom Total | 3 |
| Bedrooms Above Ground | 2 |
| Bedrooms Total | 2 |
| Age | 6 To 15 Years |
| Amenities | Fireplace(s) |
| Appliances | Garage Door Opener Remote(s), Central Vacuum, Water Heater, Blinds, Dishwasher, Dryer, Garage Door Opener, Hood Fan, Microwave, Stove, Washer, Refrigerator |
| Architectural Style | Bungalow |
| Basement Development | Finished |
| Basement Features | Walk Out |
| Basement Type | Full (finished) |
| Construction Style Attachment | Attached |
| Cooling Type | Central Air Conditioning |
| Exterior Finish | Brick, Vinyl Siding |
| Fire Protection | Alarm System, Monitored Alarm, Smoke Detectors |
| Fireplace Present | Yes |
| Foundation Type | Concrete |
| Half Bath Total | 1 |
| Heating Fuel | Natural Gas |
| Heating Type | Forced Air |
| Stories Total | 1 |
| Size Interior | 700 - 1,100 Ft2 |
| Type | Row / Townhouse |
| Utility Water | Municipal Water |
Parking
| Attached Garage | |
| Garage |
Land
| Acreage | No |
| Land Amenities | Public Transit |
| Landscape Features | Landscaped |
| Sewer | Sanitary Sewer |
| Size Depth | 131 Ft |
| Size Frontage | 26 Ft ,9 In |
| Size Irregular | 26.8 X 131 Ft |
| Size Total Text | 26.8 X 131 Ft |
Rooms
| Level | Type | Length | Width | Dimensions |
|---|---|---|---|---|
| Lower Level | Bedroom | 3.4 m | 3.54 m | 3.4 m x 3.54 m |
| Lower Level | Bathroom | 1.38 m | 2.4 m | 1.38 m x 2.4 m |
| Lower Level | Office | 3.7 m | 4.77 m | 3.7 m x 4.77 m |
| Lower Level | Utility Room | 3.88 m | 6.63 m | 3.88 m x 6.63 m |
| Lower Level | Family Room | 3.7 m | 5.86 m | 3.7 m x 5.86 m |
| Main Level | Foyer | 2.05 m | 3.7 m | 2.05 m x 3.7 m |
| Main Level | Dining Room | 3.39 m | 3.7 m | 3.39 m x 3.7 m |
| Main Level | Kitchen | 2.68 m | 4.34 m | 2.68 m x 4.34 m |
| Main Level | Laundry Room | 0.92 m | 1.7 m | 0.92 m x 1.7 m |
| Main Level | Eating Area | 3.69 m | 3.02 m | 3.69 m x 3.02 m |
| Main Level | Living Room | 4.19 m | 3.37 m | 4.19 m x 3.37 m |
| Main Level | Primary Bedroom | 3.38 m | 5.55 m | 3.38 m x 5.55 m |
| Main Level | Bathroom | 2.74 m | 2.11 m | 2.74 m x 2.11 m |
https://www.realtor.ca/real-estate/28208147/55-eileen-crescent-ottawa-8202-stittsville-central
Contact Us
Contact us for more information
Marnie Bennett
Broker
www.bennettpros.com/
www.facebook.com/BennettPropertyShop/
twitter.com/Bennettpros
www.linkedin.com/company/bennett-real-estate-professionals/
1194 Carp Rd
Ottawa, Ontario K2S 1B9
(613) 233-8606
(613) 383-0388
Therese Catana
Salesperson
www.bennettpros.com/
1194 Carp Rd
Ottawa, Ontario K2S 1B9
(613) 233-8606
(613) 383-0388

