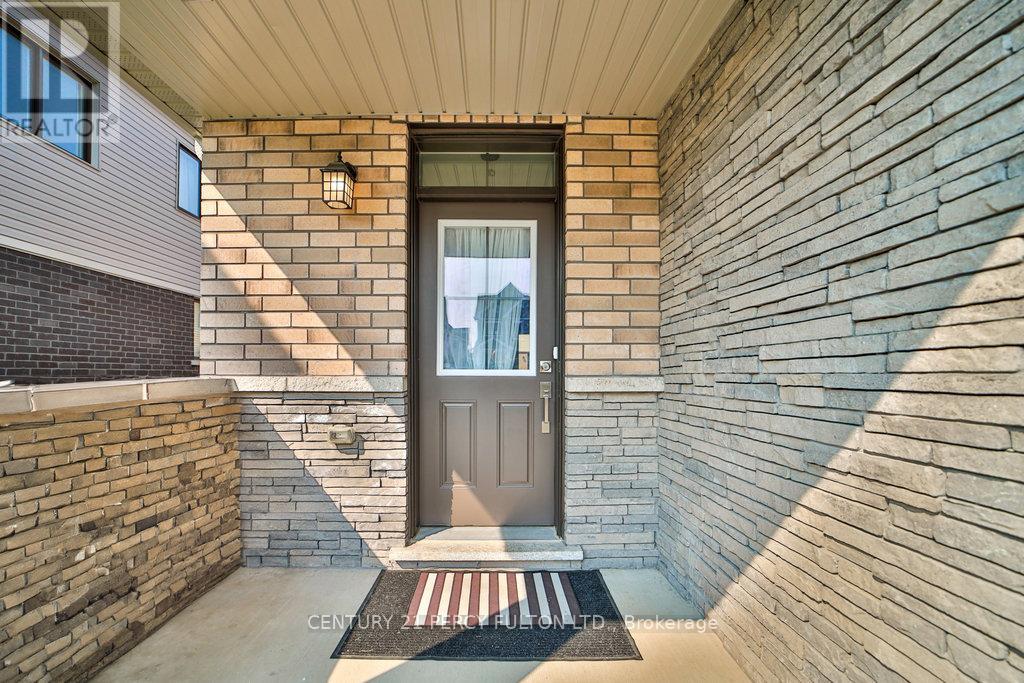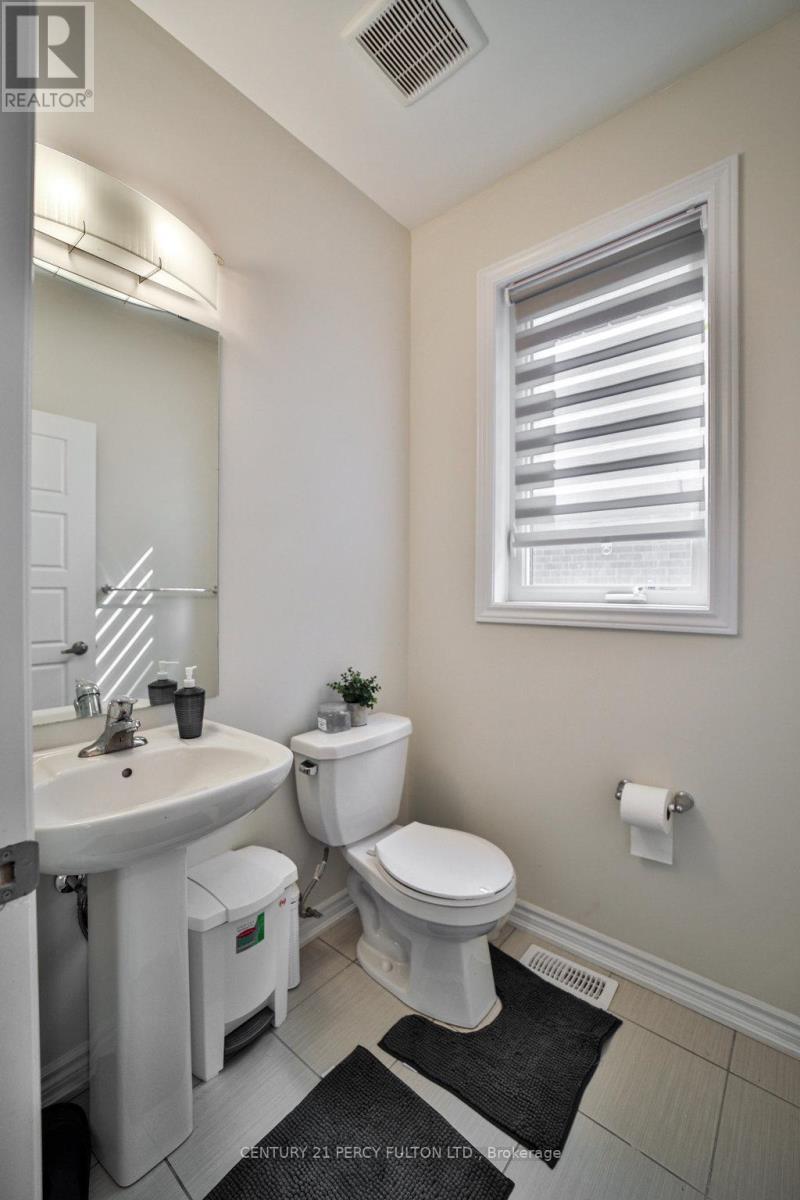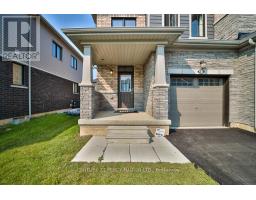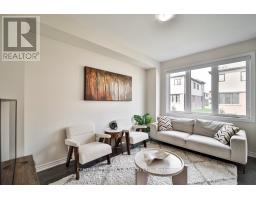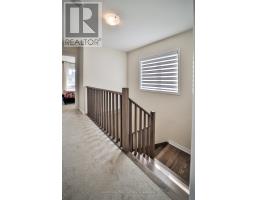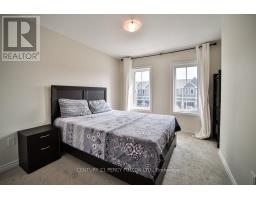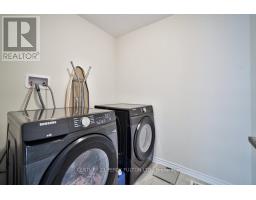55 Ever Sweet Way Thorold, Ontario L2V 0K9
3 Bedroom
3 Bathroom
1499.9875 - 1999.983 sqft
Central Air Conditioning
Forced Air
$639,000
1 Year New ,Freehold Corner Townhome(Like Semi-Detached) With High Ceiling In Thorold, In The Heart Of The Niagara Region At Davis Rd & Lundy's Lane. $$$ Worth Of Upgrades. Huge Basement. Stain Oak Staircase, Hardwood Floor, Modern Size Kitchen With Eat- In Area, Master Bed W/ Walk-In Closet And Ensuite Bath. Less Than 10 Minutes To Brock University & Niagara College. 10Minutes From Niagara's Largest Shopping Centre, Pen Centre. (id:50886)
Property Details
| MLS® Number | X11914342 |
| Property Type | Single Family |
| ParkingSpaceTotal | 2 |
Building
| BathroomTotal | 3 |
| BedroomsAboveGround | 3 |
| BedroomsTotal | 3 |
| Appliances | Dishwasher, Dryer, Refrigerator, Stove, Washer |
| BasementDevelopment | Unfinished |
| BasementType | N/a (unfinished) |
| ConstructionStyleAttachment | Attached |
| CoolingType | Central Air Conditioning |
| ExteriorFinish | Brick |
| FoundationType | Poured Concrete |
| HalfBathTotal | 1 |
| HeatingFuel | Natural Gas |
| HeatingType | Forced Air |
| StoriesTotal | 2 |
| SizeInterior | 1499.9875 - 1999.983 Sqft |
| Type | Row / Townhouse |
| UtilityWater | Municipal Water |
Parking
| Attached Garage |
Land
| Acreage | No |
| Sewer | Sanitary Sewer |
| SizeDepth | 95 Ft ,1 In |
| SizeFrontage | 27 Ft ,3 In |
| SizeIrregular | 27.3 X 95.1 Ft |
| SizeTotalText | 27.3 X 95.1 Ft |
Rooms
| Level | Type | Length | Width | Dimensions |
|---|---|---|---|---|
| Second Level | Primary Bedroom | 4.02 m | 4.14 m | 4.02 m x 4.14 m |
| Second Level | Bedroom 2 | 2.92 m | 3 m | 2.92 m x 3 m |
| Second Level | Bedroom 3 | 2.86 m | 3.53 m | 2.86 m x 3.53 m |
| Main Level | Eating Area | 2.5 m | 2.743 m | 2.5 m x 2.743 m |
| Main Level | Great Room | 3.35 m | 4.14 m | 3.35 m x 4.14 m |
| Main Level | Kitchen | 2.499 m | 3.23 m | 2.499 m x 3.23 m |
https://www.realtor.ca/real-estate/27781735/55-ever-sweet-way-thorold
Interested?
Contact us for more information
Omer Abbas
Salesperson
Century 21 Percy Fulton Ltd.




