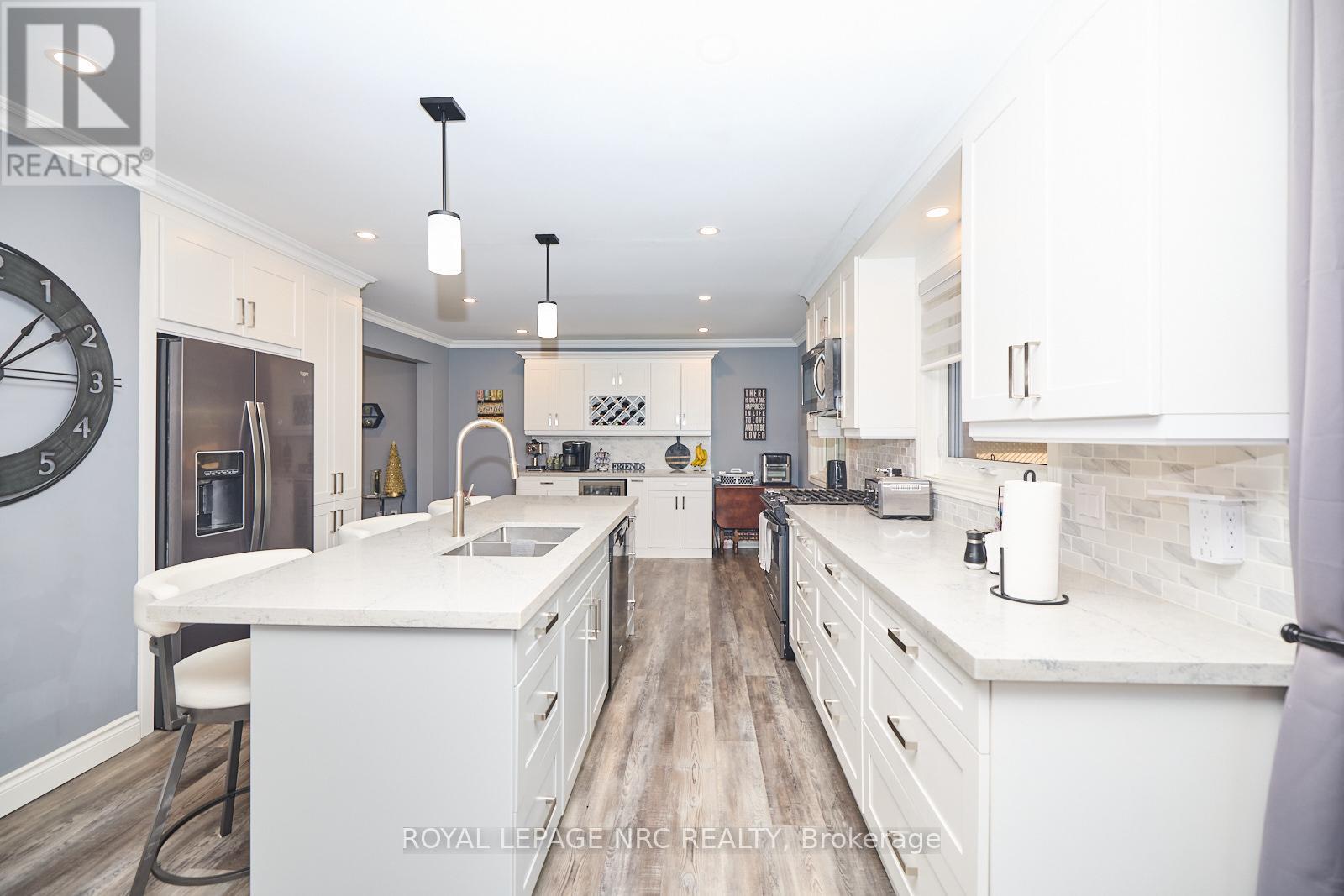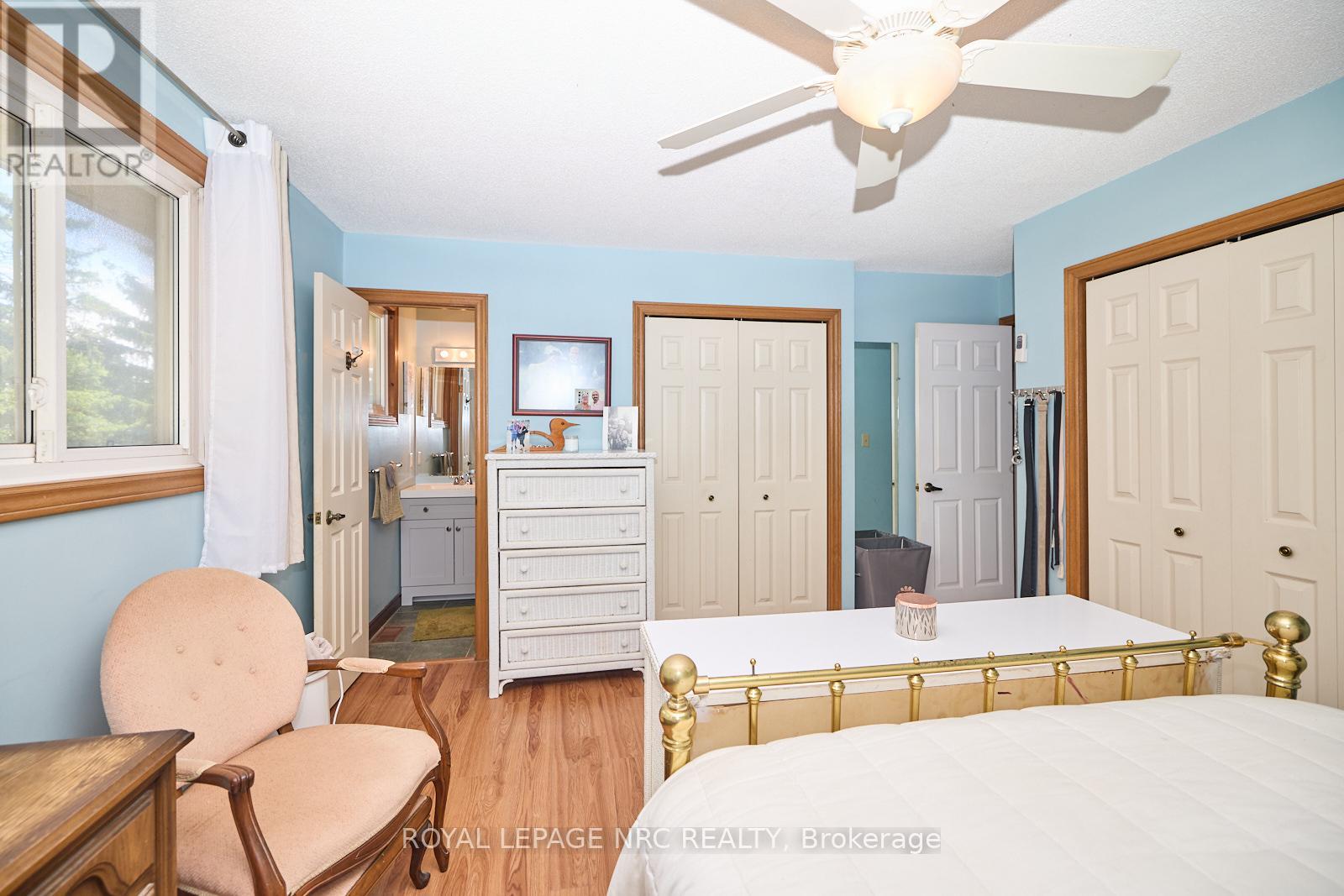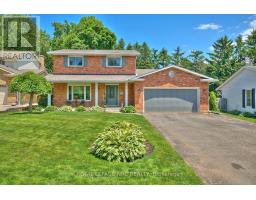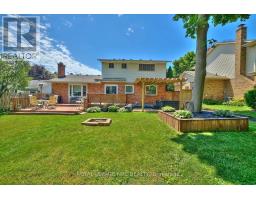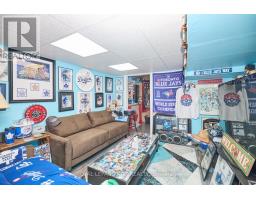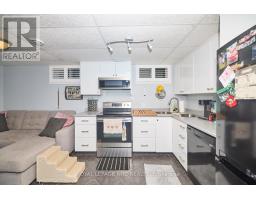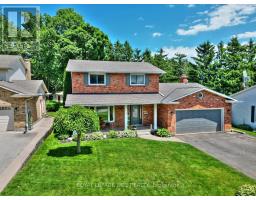55 Foresthill Crescent Pelham, Ontario L0S 1E1
$869,900
Welcome to your dream home in this prestigious & coveted family-friendly town of Fonthill and nestled amidst the serene rolling hills & surrounded by mature trees, this beautifully renovated home offers 3+1 bedrooms and 3.5 bathrooms with an IN-LAW SUITE w/separate entrance. This exquisite home offers approx. 2600 sqft of finished space & has been meticulously updated to blend modern comforts w/timeless elegance. The property welcomes you w/manicured gardens, a huge driveway that can fit up to 8 cars & a sprawling covered porch. As you step inside, youll be greeted by an open-concept layout that seamlessly connects the living, dining, & kitchen areas, creating an inviting space for both relaxation + entertainment. The professionally designed kitchen boasts custom cabinetry, quartz countertops, a huge island making it a center gathering spot for friends & family w/sliding doors that lead you to the huge tiered deck, gazebo + hot tub. Outside, the expansive yard offers a private treed oasis where you can enjoy the beauty of nature. Whether youre sipping your morning coffee on the patio, enjoying the hot tub, hosting a summer BBQ, or simply taking in the peaceful surroundings, this outdoor space is perfect for creating lasting memories. The main floor continues with a 2 pc bath and separate entrance to the garage or lower level apartment. The upper level offer three bedrooms and a 4 pc main bathroom as well as the generous Primary bedroom boasting double closets & 3 pc ensuite. The basement is finished with a 1 bedroom apartment, open concept living/dining area plus a 3 pc bathroom, den, and cold cellar. The double garage has a gas heater. Most renovations within the last 2 years. Living in Fonthill means embracing a lifestyle of comfort and sophistication, with the added benefit of being part of a close-knit community. Enjoy the best of country living while still being conveniently close to local amenities, schools, and stunning greenspace. Check out the video tour! (id:50886)
Property Details
| MLS® Number | X10449759 |
| Property Type | Single Family |
| Community Name | 662 - Fonthill |
| AmenitiesNearBy | Park |
| CommunityFeatures | School Bus |
| EquipmentType | Water Heater |
| Features | Cul-de-sac, Hillside, Wooded Area, Rolling, Hilly, In-law Suite |
| ParkingSpaceTotal | 10 |
| RentalEquipmentType | Water Heater |
| Structure | Shed |
Building
| BathroomTotal | 4 |
| BedroomsAboveGround | 4 |
| BedroomsTotal | 4 |
| Amenities | Fireplace(s) |
| Appliances | Hot Tub |
| BasementDevelopment | Finished |
| BasementType | Full (finished) |
| ConstructionStyleAttachment | Detached |
| CoolingType | Central Air Conditioning |
| ExteriorFinish | Brick, Aluminum Siding |
| FireplacePresent | Yes |
| FireplaceTotal | 1 |
| FoundationType | Poured Concrete |
| HalfBathTotal | 1 |
| HeatingFuel | Natural Gas |
| HeatingType | Forced Air |
| StoriesTotal | 2 |
| SizeInterior | 1499.9875 - 1999.983 Sqft |
| Type | House |
| UtilityWater | Municipal Water |
Parking
| Attached Garage | |
| Inside Entry |
Land
| Acreage | No |
| LandAmenities | Park |
| Sewer | Sanitary Sewer |
| SizeDepth | 176 Ft ,3 In |
| SizeFrontage | 69 Ft ,1 In |
| SizeIrregular | 69.1 X 176.3 Ft |
| SizeTotalText | 69.1 X 176.3 Ft |
| ZoningDescription | R1 |
Rooms
| Level | Type | Length | Width | Dimensions |
|---|---|---|---|---|
| Second Level | Bathroom | 2.5 m | 2 m | 2.5 m x 2 m |
| Second Level | Primary Bedroom | 4.78 m | 3.63 m | 4.78 m x 3.63 m |
| Second Level | Bathroom | 2 m | 2 m | 2 m x 2 m |
| Second Level | Bedroom | 3.66 m | 3.17 m | 3.66 m x 3.17 m |
| Second Level | Bedroom | 3.35 m | 2.59 m | 3.35 m x 2.59 m |
| Basement | Bedroom | 3.84 m | 3.2 m | 3.84 m x 3.2 m |
| Basement | Kitchen | 7.9 m | 5.57 m | 7.9 m x 5.57 m |
| Basement | Bathroom | 2 m | 2 m | 2 m x 2 m |
| Main Level | Dining Room | 3.86 m | 3.66 m | 3.86 m x 3.66 m |
| Main Level | Kitchen | 5.97 m | 3.63 m | 5.97 m x 3.63 m |
| Main Level | Living Room | 7.32 m | 3.63 m | 7.32 m x 3.63 m |
| Main Level | Bathroom | 1 m | 2 m | 1 m x 2 m |
Utilities
| Cable | Installed |
| Sewer | Installed |
https://www.realtor.ca/real-estate/27677694/55-foresthill-crescent-pelham-662-fonthill-662-fonthill
Interested?
Contact us for more information
Lisa Ibba
Salesperson
125 Queen St. P.o.box 1645
Niagara-On-The-Lake, Ontario L0S 1J0


















