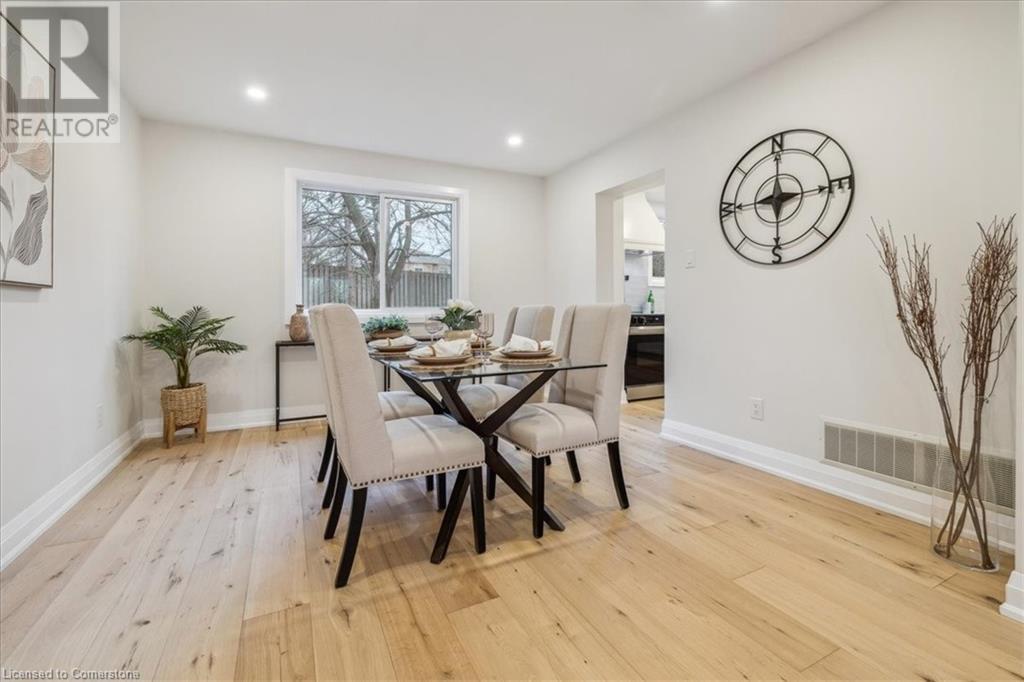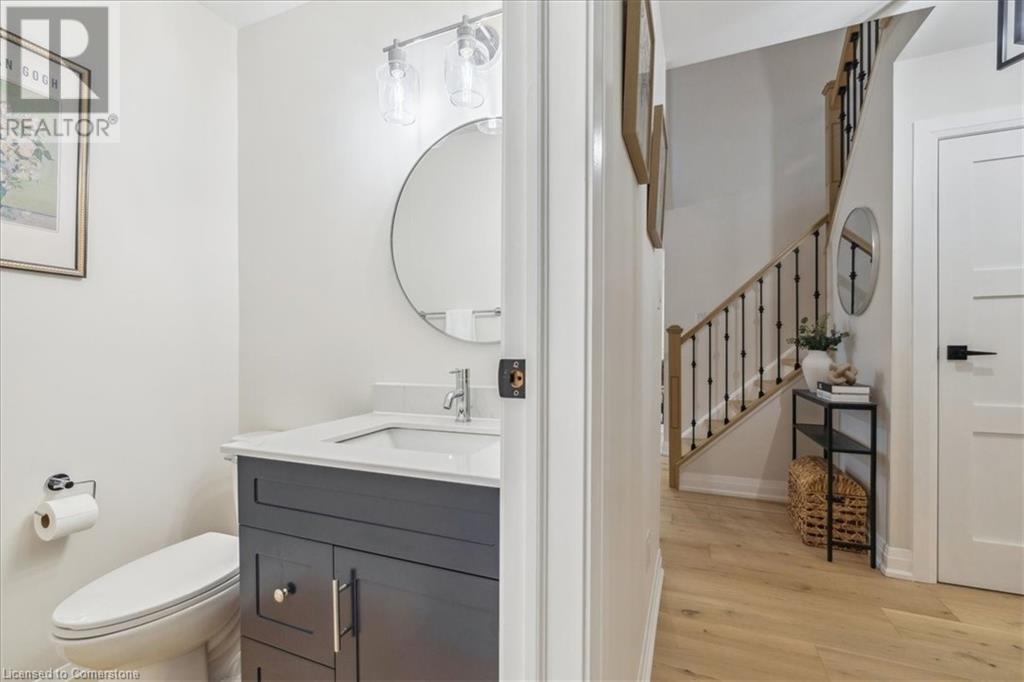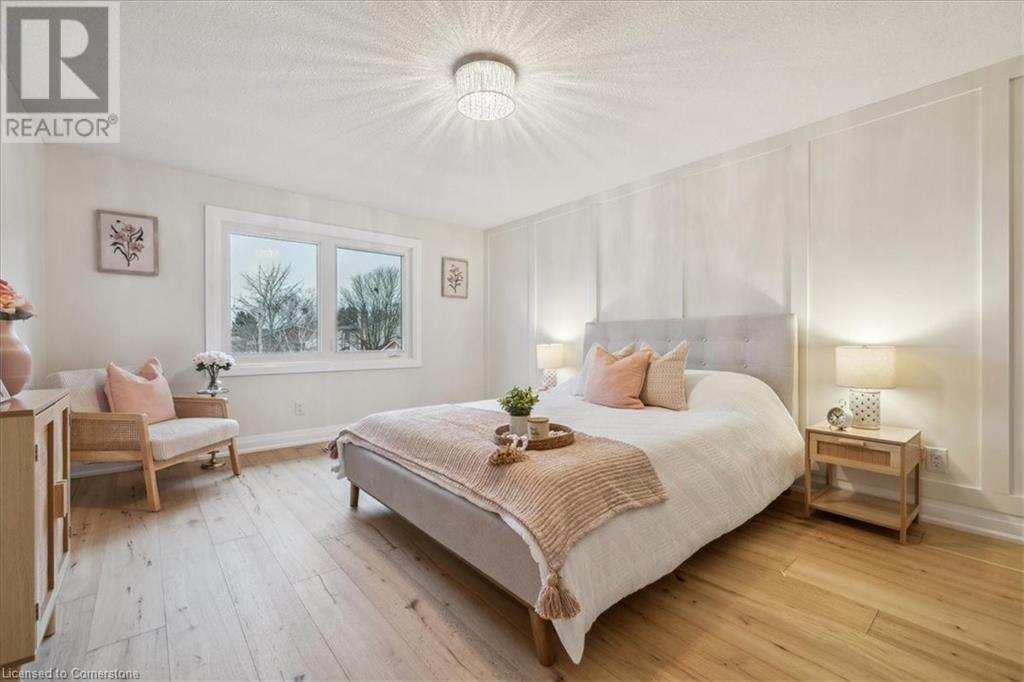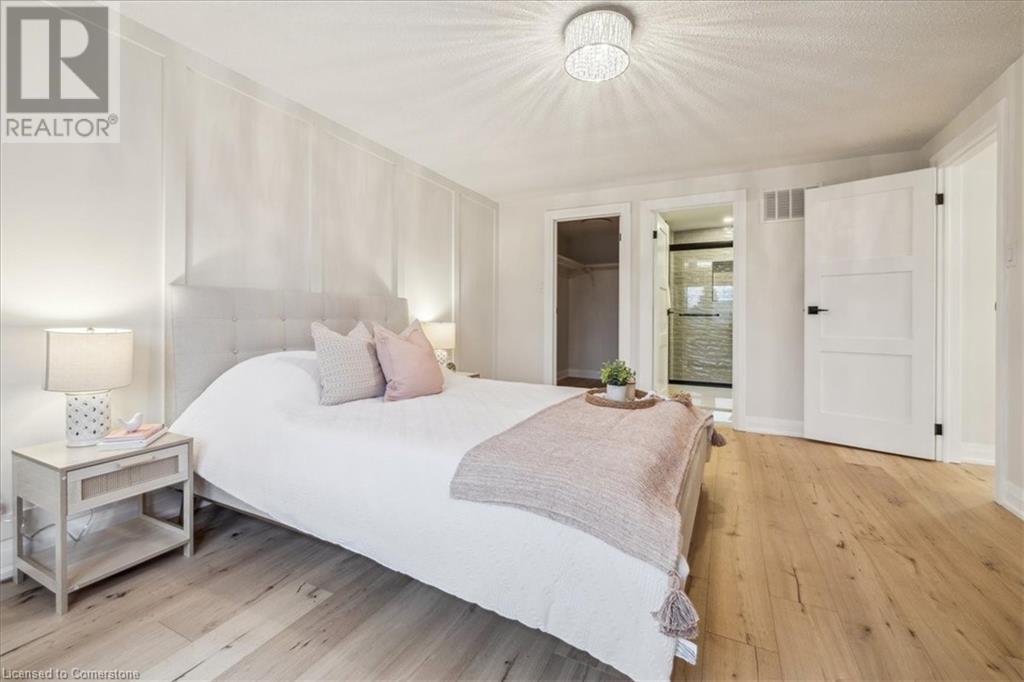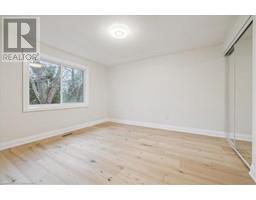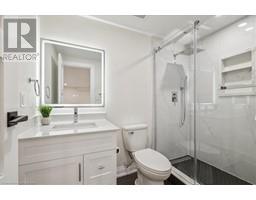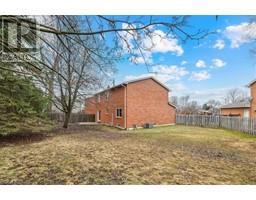55 Glaceport Avenue Waterdown, Ontario L9H 7E2
$1,288,000
Welcome to this completely gorgeous renovated 4-bedroom, 4-bathroom home, perfectly situated on a peaceful and quiet cul-de-sac. From top to bottom, this home has been thoughtfully updated to offer both comfort and style. Step inside to a bright and elegant main floor featuring a spacious living room with 7.5 inch oak engineered hardwood floors, modern pot lights, and a large picture window that fills the space with natural light. The adjoining dining room is perfect for family gatherings and dinner parties, also featuring hardwood flooring, pot lights, and a bright window. The chef-inspired kitchen is a true showstopper, complete with brand-new cabinetry, quartz countertops, pot filler, a stylish backsplash, custom range hood and a full suite of new appliances. The cozy family room offers the perfect place to unwind, with built-in shelving, an electric fireplace insert for added warmth and charm, and a walk-out to the backyard. Convenient main floor laundry includes side-door access for added functionality. Upstairs, you’ll find four generously sized bedrooms. The primary suite includes a walk-in closet and a beautifully updated 3-piece ensuite, creating your own private retreat. The fully finished basement is designed with entertainment in mind, featuring a spacious recreation area, games room, and a luxurious 3-piece bath with a rain shower. Whether you're hosting guests or enjoying a peaceful evening at home, this property offers the perfect blend of relaxation and entertainment—inside and out. Move-in ready with nothing left to do but enjoy! (id:50886)
Property Details
| MLS® Number | 40714505 |
| Property Type | Single Family |
| Amenities Near By | Park, Place Of Worship, Public Transit, Schools |
| Community Features | Community Centre |
| Equipment Type | Water Heater |
| Features | Paved Driveway, Automatic Garage Door Opener |
| Parking Space Total | 4 |
| Rental Equipment Type | Water Heater |
Building
| Bathroom Total | 4 |
| Bedrooms Above Ground | 4 |
| Bedrooms Total | 4 |
| Appliances | Dishwasher, Dryer, Refrigerator, Stove, Washer, Microwave Built-in, Garage Door Opener |
| Architectural Style | 2 Level |
| Basement Development | Finished |
| Basement Type | Full (finished) |
| Constructed Date | 1981 |
| Construction Style Attachment | Detached |
| Cooling Type | Central Air Conditioning |
| Exterior Finish | Brick |
| Fire Protection | Smoke Detectors |
| Fireplace Fuel | Electric |
| Fireplace Present | Yes |
| Fireplace Total | 1 |
| Fireplace Type | Other - See Remarks |
| Foundation Type | Poured Concrete |
| Half Bath Total | 1 |
| Heating Fuel | Natural Gas |
| Heating Type | Forced Air |
| Stories Total | 2 |
| Size Interior | 3,149 Ft2 |
| Type | House |
| Utility Water | Municipal Water |
Parking
| Attached Garage |
Land
| Acreage | No |
| Land Amenities | Park, Place Of Worship, Public Transit, Schools |
| Sewer | Municipal Sewage System |
| Size Depth | 154 Ft |
| Size Frontage | 36 Ft |
| Size Total Text | Under 1/2 Acre |
| Zoning Description | R1-11 |
Rooms
| Level | Type | Length | Width | Dimensions |
|---|---|---|---|---|
| Second Level | 4pc Bathroom | Measurements not available | ||
| Second Level | Bedroom | 11'2'' x 9'3'' | ||
| Second Level | Bedroom | 12'3'' x 9'10'' | ||
| Second Level | Bedroom | 13'3'' x 12'3'' | ||
| Second Level | Full Bathroom | Measurements not available | ||
| Second Level | Primary Bedroom | 16'6'' x 12'5'' | ||
| Basement | 3pc Bathroom | Measurements not available | ||
| Basement | Games Room | 18'7'' x 17'10'' | ||
| Basement | Recreation Room | 29'10'' x 11'9'' | ||
| Main Level | 2pc Bathroom | Measurements not available | ||
| Main Level | Laundry Room | 8'4'' x 8'3'' | ||
| Main Level | Family Room | 16'2'' x 12'4'' | ||
| Main Level | Kitchen | 12'3'' x 11'7'' | ||
| Main Level | Dining Room | 12'2'' x 11'9'' | ||
| Main Level | Living Room | 18'2'' x 11'4'' |
https://www.realtor.ca/real-estate/28160737/55-glaceport-avenue-waterdown
Contact Us
Contact us for more information
Melanie Osborne
Salesperson
(905) 897-9610
33 Pearl Street Suite 400
Mississauga, Ontario L5M 1X1
(905) 897-9555
(905) 897-9610






