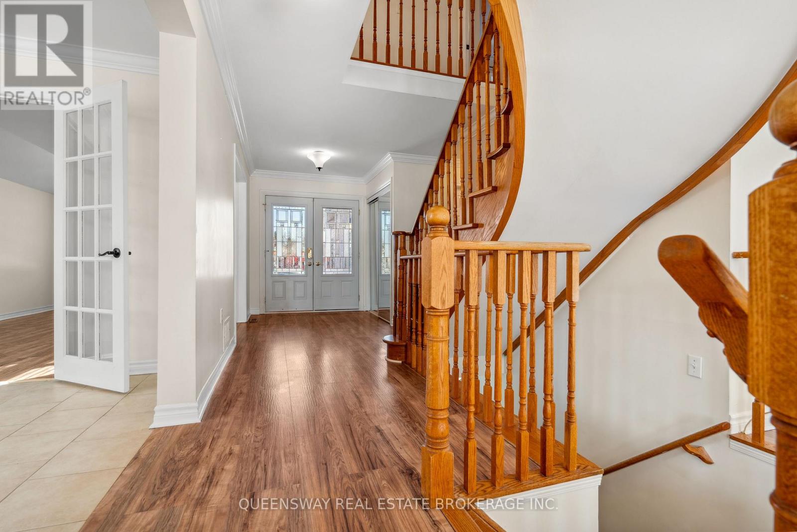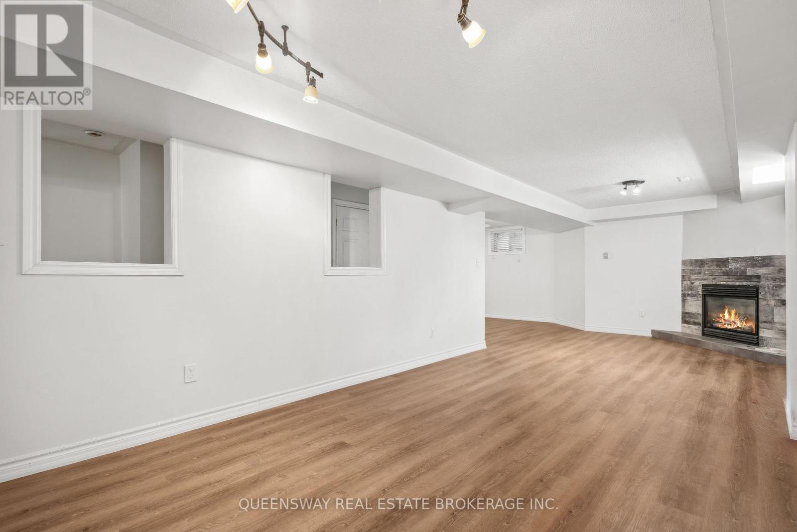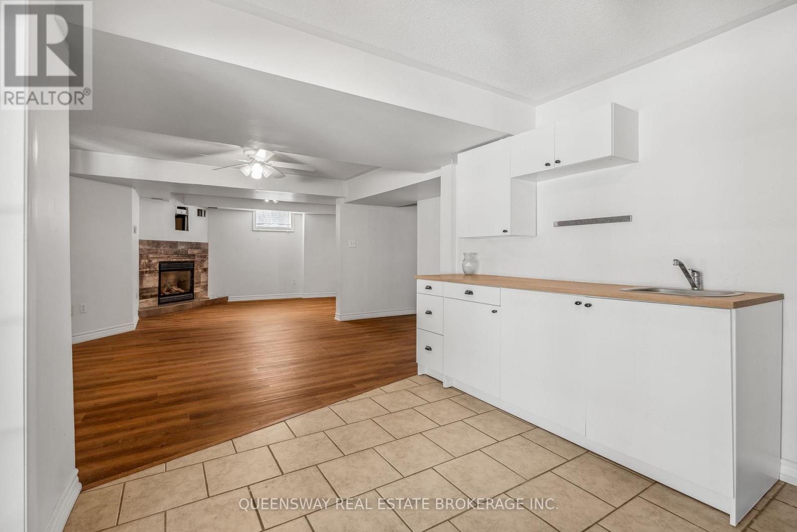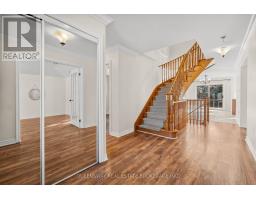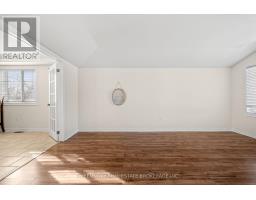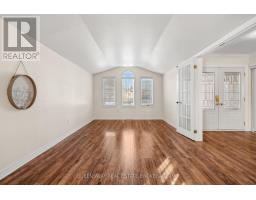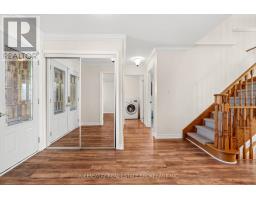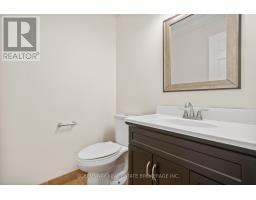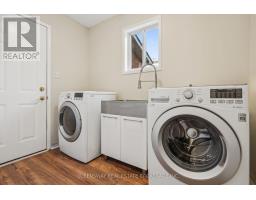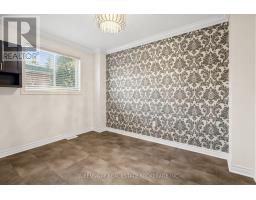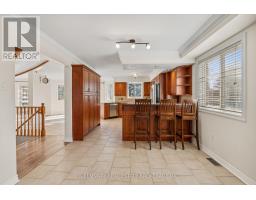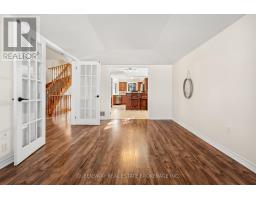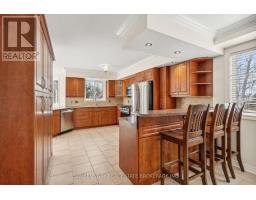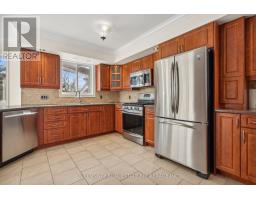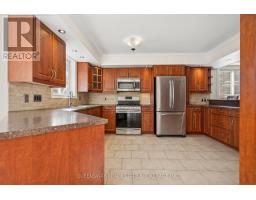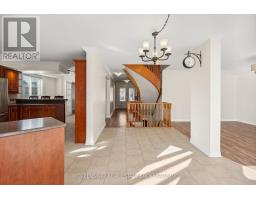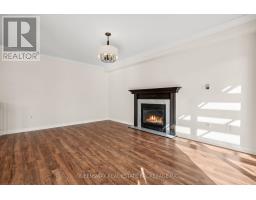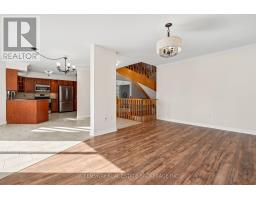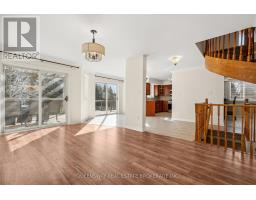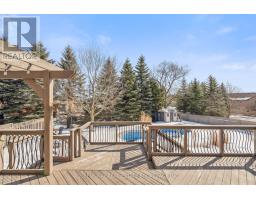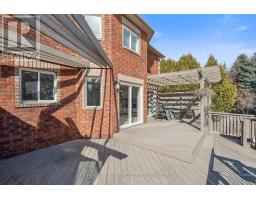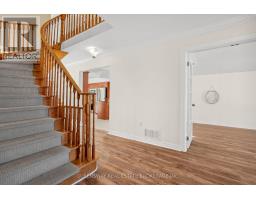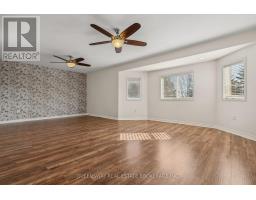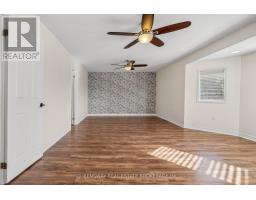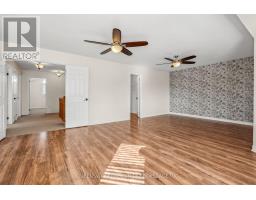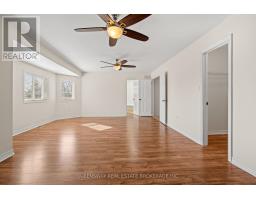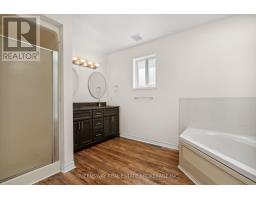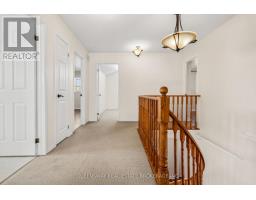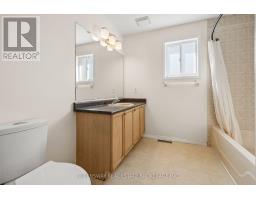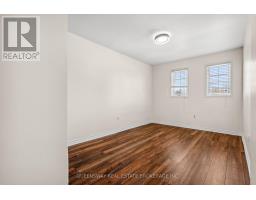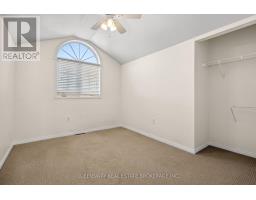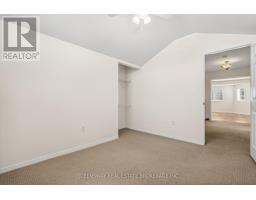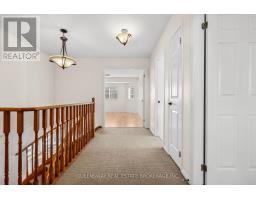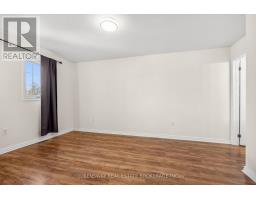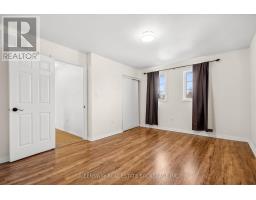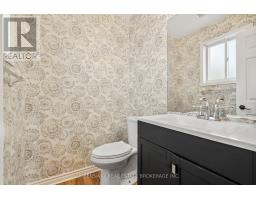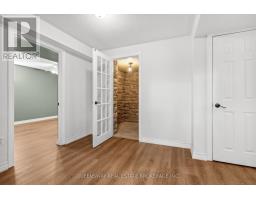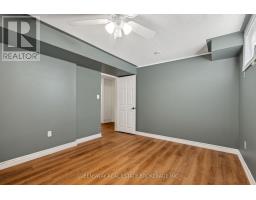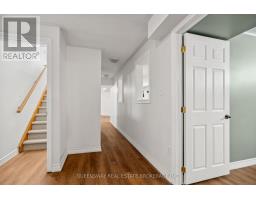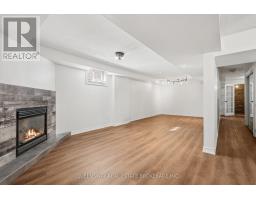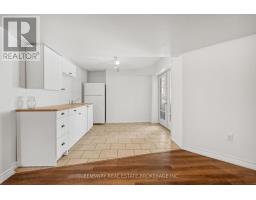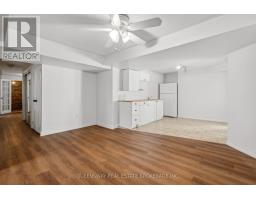55 Golden Eagle Way Barrie, Ontario L4M 6P8
$1,130,000
Welcome to 55 Golden Eagle Way! This spacious & bright 5 bedroom, 5 bathroom home located on a quiet family friendly cul-de sac, in walking distance to shopping, restaurants, parks, schools and so much more! Gorgeous sprawling backyard: salt-water inground pool with waterfall & diving rock, firepit area, huge tiered deck, 9x8 shed & extensive perennial gardens. Finished bright basement with walk-out to backyard, gas fireplace & kitchenette is perfect for in-law suite, or extra living space with Rec & games rooms. Main floor office could be converted into a 6th bedroom. Gas range & dryer, plus hook-ups for BBQ and in the master bedroom to add fireplace in the future. (id:50886)
Property Details
| MLS® Number | S12201234 |
| Property Type | Single Family |
| Community Name | Little Lake |
| Features | Carpet Free |
| Parking Space Total | 6 |
| Pool Type | Inground Pool |
Building
| Bathroom Total | 5 |
| Bedrooms Above Ground | 4 |
| Bedrooms Below Ground | 1 |
| Bedrooms Total | 5 |
| Age | 16 To 30 Years |
| Appliances | Central Vacuum, Dishwasher, Dryer, Microwave, Oven, Range, Stove, Washer, Refrigerator |
| Basement Features | Separate Entrance |
| Basement Type | Full |
| Construction Style Attachment | Detached |
| Cooling Type | Central Air Conditioning |
| Exterior Finish | Brick |
| Fireplace Present | Yes |
| Foundation Type | Concrete |
| Half Bath Total | 3 |
| Heating Fuel | Natural Gas |
| Heating Type | Forced Air |
| Stories Total | 2 |
| Size Interior | 2,500 - 3,000 Ft2 |
| Type | House |
| Utility Water | Municipal Water |
Parking
| Attached Garage | |
| No Garage |
Land
| Acreage | No |
| Fence Type | Fenced Yard |
| Sewer | Sanitary Sewer |
| Size Depth | 133 Ft |
| Size Frontage | 39 Ft |
| Size Irregular | 39 X 133 Ft |
| Size Total Text | 39 X 133 Ft|under 1/2 Acre |
| Zoning Description | Residential |
Rooms
| Level | Type | Length | Width | Dimensions |
|---|---|---|---|---|
| Second Level | Bedroom | 3.45 m | 2.74 m | 3.45 m x 2.74 m |
| Second Level | Primary Bedroom | 7.01 m | 4.8 m | 7.01 m x 4.8 m |
| Second Level | Bedroom | 4.75 m | 3.53 m | 4.75 m x 3.53 m |
| Second Level | Bedroom | 4.22 m | 2.79 m | 4.22 m x 2.79 m |
| Basement | Bedroom | 3.86 m | 3.3 m | 3.86 m x 3.3 m |
| Basement | Other | 3.63 m | 3.17 m | 3.63 m x 3.17 m |
| Basement | Family Room | 4.72 m | 3.66 m | 4.72 m x 3.66 m |
| Basement | Kitchen | Measurements not available | ||
| Basement | Bedroom | Measurements not available | ||
| Main Level | Kitchen | 7.11 m | 3.4 m | 7.11 m x 3.4 m |
| Main Level | Eating Area | 4.7 m | 3.17 m | 4.7 m x 3.17 m |
| Main Level | Living Room | 5.21 m | 3.35 m | 5.21 m x 3.35 m |
| Main Level | Family Room | 5.05 m | 3.45 m | 5.05 m x 3.45 m |
| Main Level | Office | 3.45 m | 2.57 m | 3.45 m x 2.57 m |
| Main Level | Bathroom | Measurements not available |
https://www.realtor.ca/real-estate/28427192/55-golden-eagle-way-barrie-little-lake-little-lake
Contact Us
Contact us for more information
Liliya Perepiolkin
Salesperson
8 Hornell Street
Toronto, Ontario M8Z 1X2
(416) 259-4000
(877) 211-8746
www.queenswayrealestate.com/




















