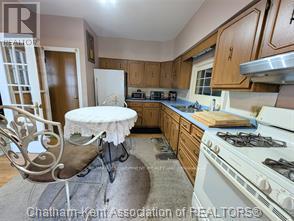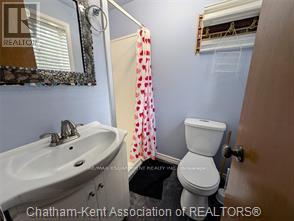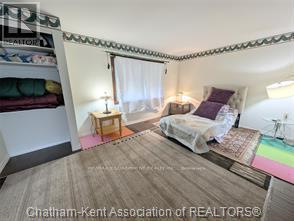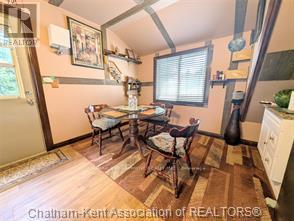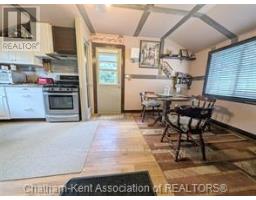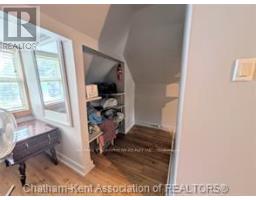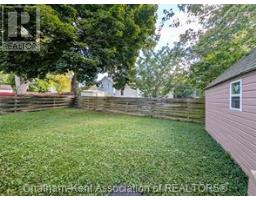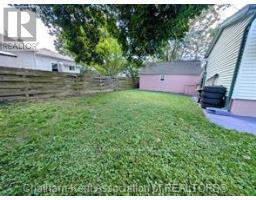55 Grant Street Chatham-Kent (Ne), Ontario N7L 1V1
5 Bedroom
3 Bathroom
Central Air Conditioning
Forced Air
$579,000
RSA & IRREG. Lots of new stuff. Newer kitchen & bathrooms + more. Large 2.5 stry completely newly renovated. Huge large lot 51.48 ft x 102.96 feet. Lots of parking for many items. Approx 2,915 sq ft Excellent location near all amenities, schools, hospital, bus transit etc. Could be a great investment property as 2 or 3 units. Lots of potential to suit your needs. (id:50886)
Property Details
| MLS® Number | X9346053 |
| Property Type | Single Family |
| Community Name | NE |
| AmenitiesNearBy | Hospital, Park, Public Transit, Schools |
| ParkingSpaceTotal | 1 |
Building
| BathroomTotal | 3 |
| BedroomsAboveGround | 5 |
| BedroomsTotal | 5 |
| Appliances | Water Heater, Furniture, Window Coverings |
| BasementDevelopment | Partially Finished |
| BasementType | Full (partially Finished) |
| ConstructionStyleAttachment | Detached |
| CoolingType | Central Air Conditioning |
| ExteriorFinish | Aluminum Siding, Brick |
| FoundationType | Poured Concrete |
| HeatingFuel | Natural Gas |
| HeatingType | Forced Air |
| StoriesTotal | 2 |
| Type | House |
| UtilityWater | Municipal Water |
Parking
| Detached Garage |
Land
| Acreage | No |
| LandAmenities | Hospital, Park, Public Transit, Schools |
| Sewer | Sanitary Sewer |
| SizeDepth | 102 Ft ,11 In |
| SizeFrontage | 51 Ft ,5 In |
| SizeIrregular | 51.48 X 102.96 Ft |
| SizeTotalText | 51.48 X 102.96 Ft |
| SurfaceWater | River/stream |
Rooms
| Level | Type | Length | Width | Dimensions |
|---|---|---|---|---|
| Second Level | Bedroom | 2.74 m | 2.79 m | 2.74 m x 2.79 m |
| Second Level | Bedroom | 3.73 m | 3.28 m | 3.73 m x 3.28 m |
| Second Level | Bedroom | 2.74 m | 2.89 m | 2.74 m x 2.89 m |
| Second Level | Kitchen | 5.61 m | 3.48 m | 5.61 m x 3.48 m |
| Second Level | Loft | 6.1 m | 5 m | 6.1 m x 5 m |
| Basement | Other | 6.71 m | 11.58 m | 6.71 m x 11.58 m |
| Main Level | Bedroom | 2.13 m | 3.53 m | 2.13 m x 3.53 m |
| Main Level | Living Room | 6.83 m | 3.61 m | 6.83 m x 3.61 m |
| Main Level | Kitchen | 5.36 m | 3.51 m | 5.36 m x 3.51 m |
| Main Level | Bedroom | 3.38 m | 4.9 m | 3.38 m x 4.9 m |
https://www.realtor.ca/real-estate/27405678/55-grant-street-chatham-kent-ne-ne
Interested?
Contact us for more information
Al Cosentino
Salesperson
RE/MAX Escarpment Realty Inc.
1595 Upper James St #4b
Hamilton, Ontario L9B 0H7
1595 Upper James St #4b
Hamilton, Ontario L9B 0H7















