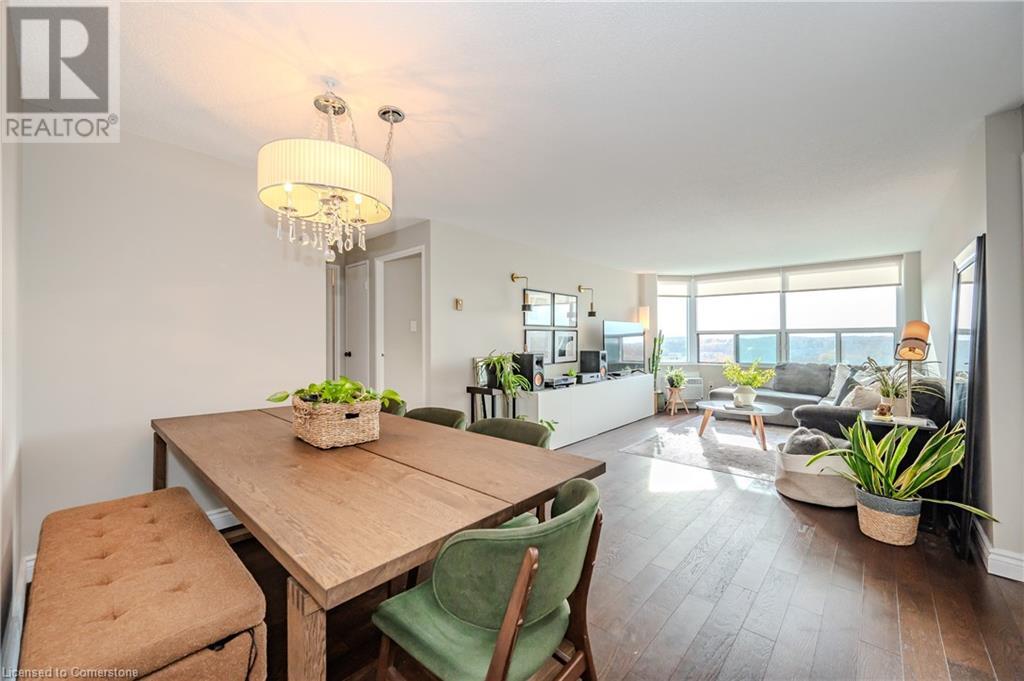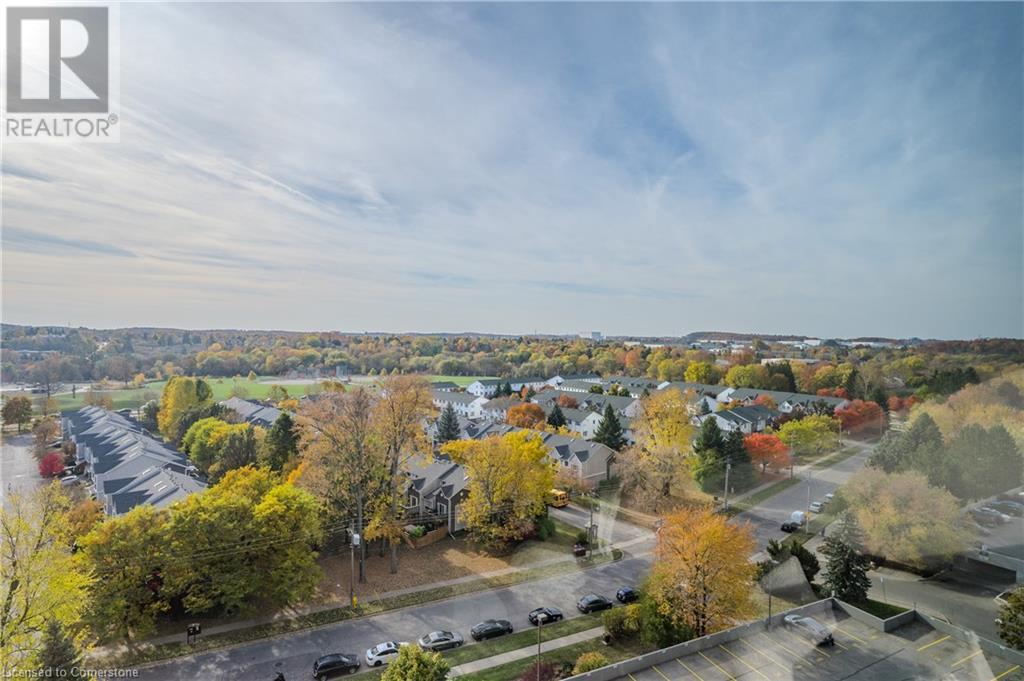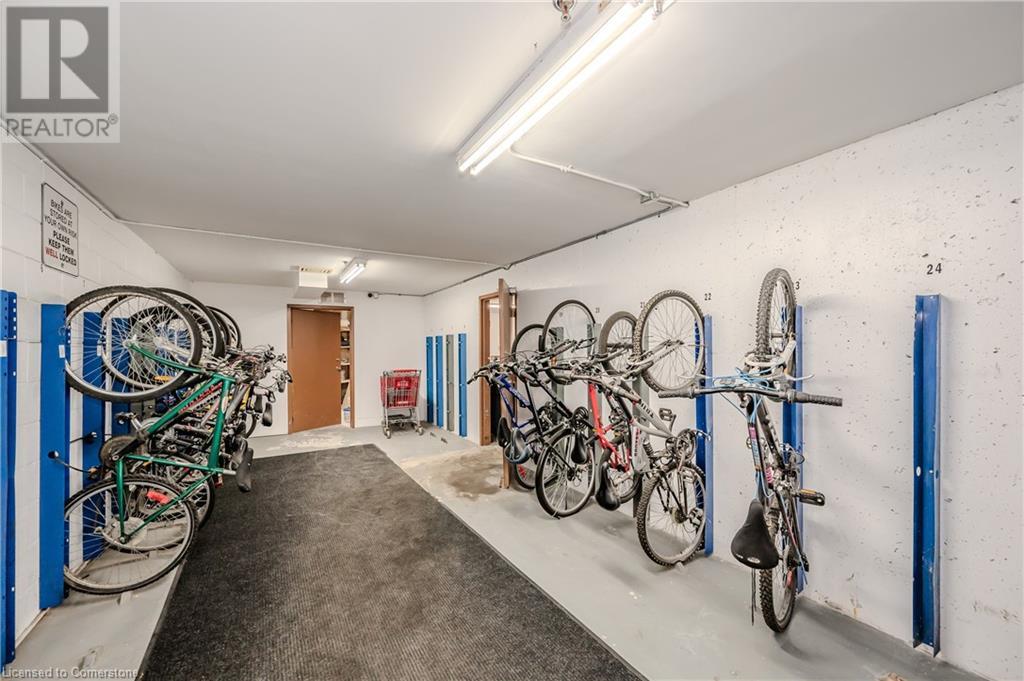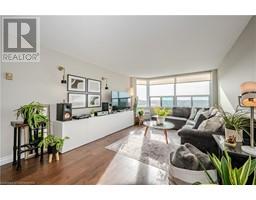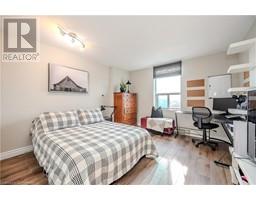55 Green Valley Drive Unit# 1006 Kitchener, Ontario N2P 1Z6
$449,000Maintenance, Insurance, Common Area Maintenance, Landscaping, Property Management, Parking
$517 Monthly
Maintenance, Insurance, Common Area Maintenance, Landscaping, Property Management, Parking
$517 MonthlyGreat views from this 10th floor updated unit close to the 401, Conestoga College, shopping, restaurants and transit. This two bedroom two bath light filled unit has large principal rooms, in suite laundry and plenty of storage. Full kitchen renovation includes quartz counters, glass backsplash, flooring, light fixtures and appliances. The main living space has been freshly painted and has new laminate flooring. The primary bedroom is large enough for a king size bed and includes an ensuite bath and walk in closet. The second bedroom is also a great size and is beside the second full bath. The unit includes one underground parking space which is conveniently close to the entrance. The building amenities include a party room, gym, pool and sauna. Flexible closing. (id:50886)
Property Details
| MLS® Number | 40672968 |
| Property Type | Single Family |
| AmenitiesNearBy | Airport, Golf Nearby, Hospital, Park, Place Of Worship, Playground, Public Transit, Schools, Shopping, Ski Area |
| CommunityFeatures | Quiet Area, Community Centre, School Bus |
| Features | Ravine, Conservation/green Belt |
| ParkingSpaceTotal | 1 |
Building
| BathroomTotal | 2 |
| BedroomsAboveGround | 2 |
| BedroomsTotal | 2 |
| Amenities | Car Wash, Exercise Centre |
| Appliances | Dishwasher, Dryer, Refrigerator, Sauna, Stove, Washer, Window Coverings |
| BasementType | None |
| ConstructedDate | 1989 |
| ConstructionStyleAttachment | Attached |
| CoolingType | Wall Unit |
| ExteriorFinish | Concrete |
| HeatingFuel | Electric |
| HeatingType | Baseboard Heaters |
| StoriesTotal | 1 |
| SizeInterior | 998 Sqft |
| Type | Apartment |
| UtilityWater | Municipal Water |
Parking
| Underground | |
| Covered |
Land
| AccessType | Highway Access, Highway Nearby, Rail Access |
| Acreage | No |
| LandAmenities | Airport, Golf Nearby, Hospital, Park, Place Of Worship, Playground, Public Transit, Schools, Shopping, Ski Area |
| Sewer | Municipal Sewage System |
| SizeTotalText | Under 1/2 Acre |
| ZoningDescription | R2dc5 |
Rooms
| Level | Type | Length | Width | Dimensions |
|---|---|---|---|---|
| Main Level | Bedroom | 14'4'' x 11'3'' | ||
| Main Level | 4pc Bathroom | Measurements not available | ||
| Main Level | Full Bathroom | Measurements not available | ||
| Main Level | Primary Bedroom | 17'0'' x 12'0'' | ||
| Main Level | Dining Room | 10'6'' x 11'8'' | ||
| Main Level | Kitchen | 10'4'' x 12'2'' | ||
| Main Level | Living Room | 16'11'' x 11'5'' |
https://www.realtor.ca/real-estate/27612590/55-green-valley-drive-unit-1006-kitchener
Interested?
Contact us for more information
Lynne Macdonald
Salesperson
180 Weber St. S.
Waterloo, Ontario N2J 2B2








