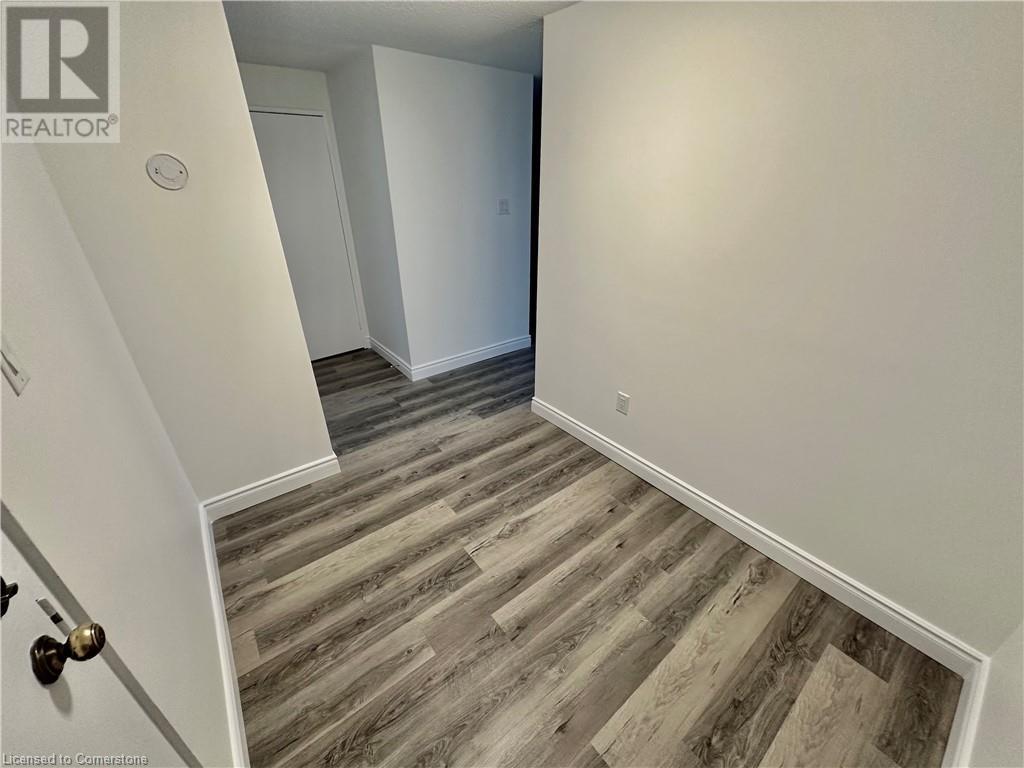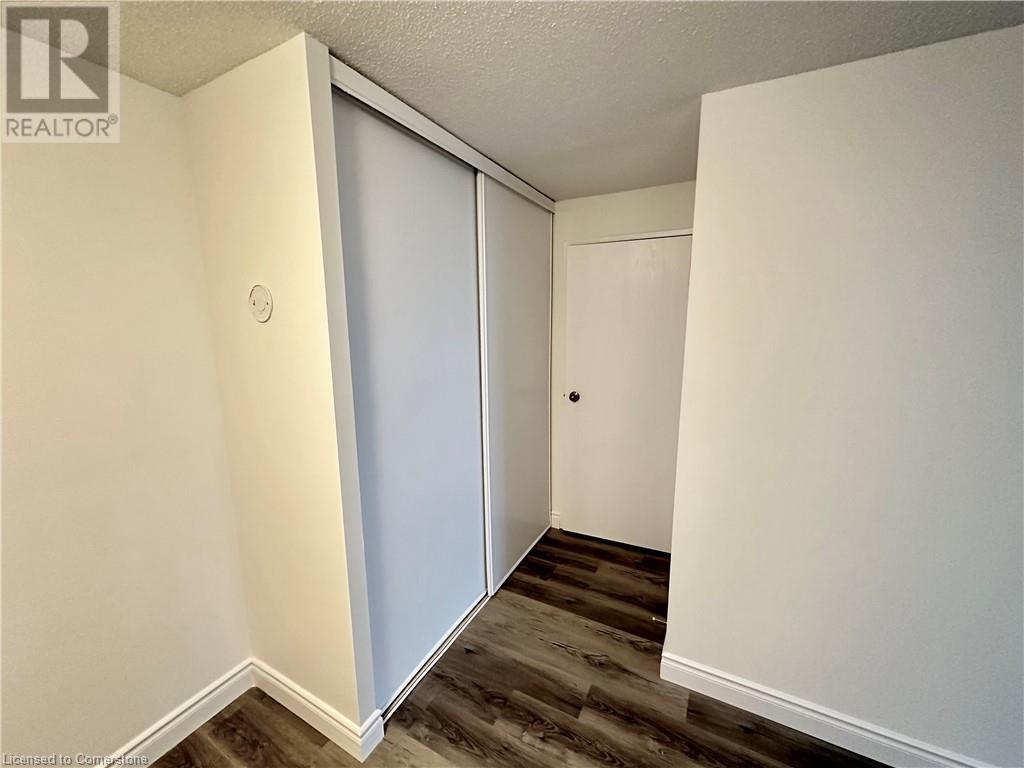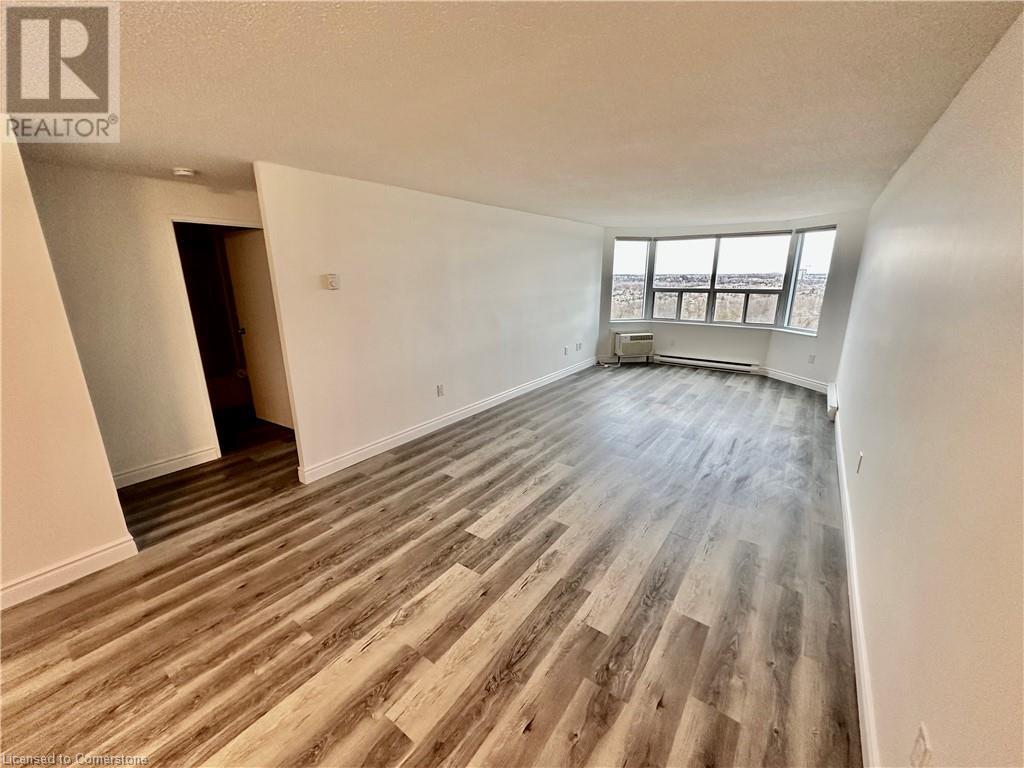55 Green Valley Drive Unit# 1914 Kitchener, Ontario N2P 1Z6
$1,750 MonthlyInsurance, Water, Exterior Maintenance
Welcome to this beautifully updated 1-bedroom, 1-bathroom condo located on the 19th floor – the top level – of a well-maintained building. Offering 820 sq. ft. of bright, open living space, this unit impresses with unmatched panoramic views and a full renovation from top to bottom. Enjoy brand new flooring, fresh neutral paint throughout, and a completely redesigned kitchen featuring modern cabinetry, sleek countertops, and all-new stainless steel appliances. The unit includes a brand new in-suite washer and dryer for added convenience. This spacious condo is move-in ready, ideal for professionals or anyone looking to downsize without compromising on style or space. Situated in a prime location, you’re close to everything—major shopping areas, public transit, schools, parks, and quick access to Highway 401—making commuting or running errands a breeze. Don’t miss the opportunity to live at the top, in a fully renovated unit with incredible views and unbeatable convenience. (id:50886)
Property Details
| MLS® Number | 40709364 |
| Property Type | Single Family |
| Amenities Near By | Park, Schools, Shopping |
| Community Features | Quiet Area |
| Features | No Pet Home |
| Parking Space Total | 1 |
Building
| Bathroom Total | 1 |
| Bedrooms Above Ground | 1 |
| Bedrooms Total | 1 |
| Amenities | Exercise Centre, Party Room |
| Appliances | Dishwasher, Dryer, Refrigerator, Stove, Washer |
| Basement Type | None |
| Construction Style Attachment | Attached |
| Cooling Type | Window Air Conditioner |
| Exterior Finish | Concrete |
| Heating Fuel | Electric |
| Stories Total | 1 |
| Size Interior | 820 Ft2 |
| Type | Apartment |
| Utility Water | Municipal Water |
Parking
| Visitor Parking |
Land
| Access Type | Highway Nearby |
| Acreage | No |
| Land Amenities | Park, Schools, Shopping |
| Sewer | Municipal Sewage System |
| Size Total Text | Unknown |
| Zoning Description | R2dc5 |
Rooms
| Level | Type | Length | Width | Dimensions |
|---|---|---|---|---|
| Main Level | 4pc Bathroom | Measurements not available | ||
| Main Level | Kitchen | 11'0'' x 10'0'' | ||
| Main Level | Primary Bedroom | 13'2'' x 11'0'' |
https://www.realtor.ca/real-estate/28069156/55-green-valley-drive-unit-1914-kitchener
Contact Us
Contact us for more information
Vedran Askraba
Salesperson
(519) 747-2081
180 Northfield Drive W., Unit 7a
Waterloo, Ontario N2L 0C7
(519) 747-2040
(519) 747-2081
www.wollerealty.com/

































