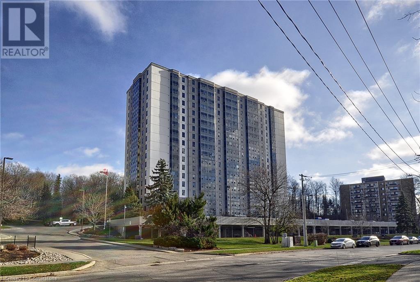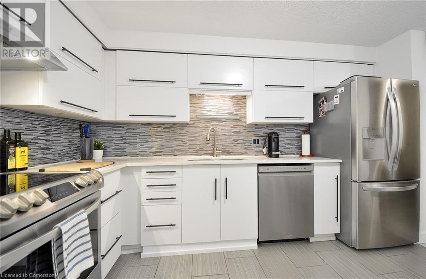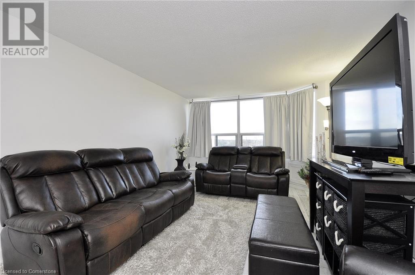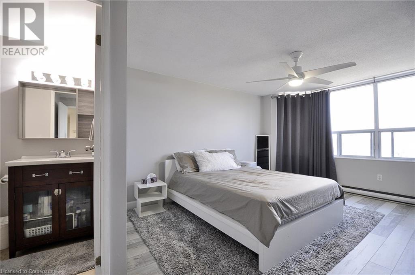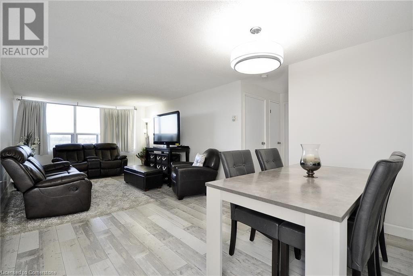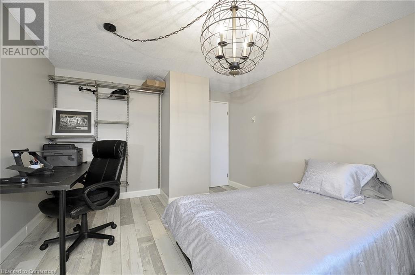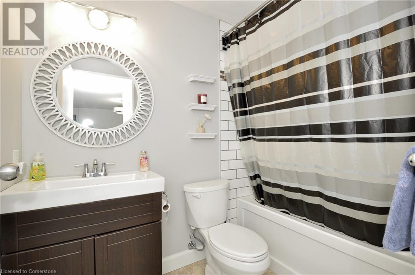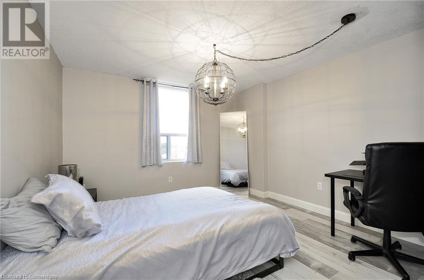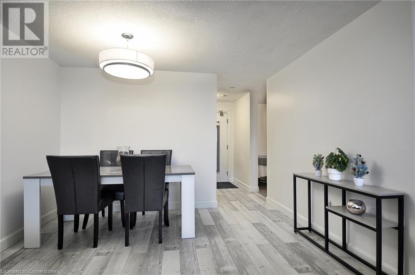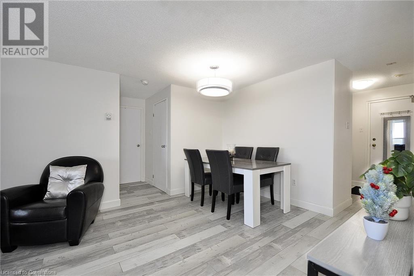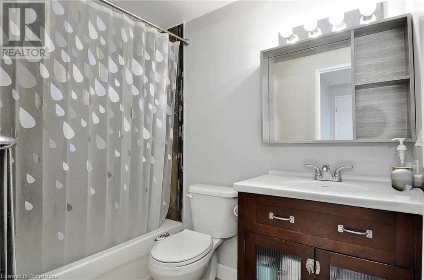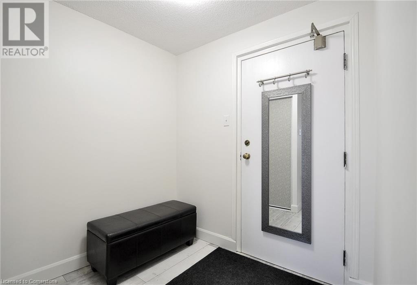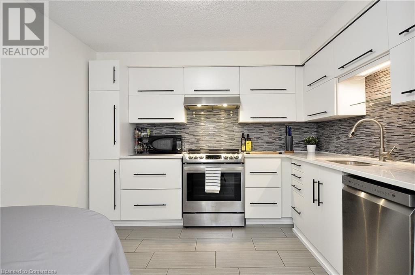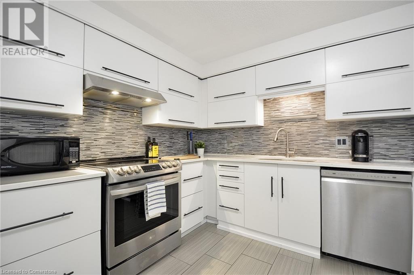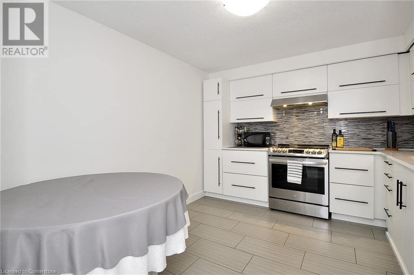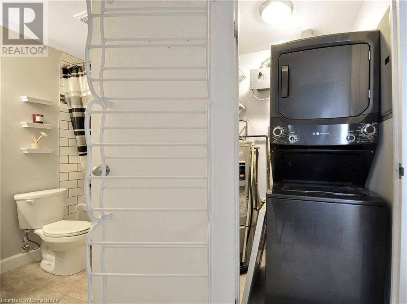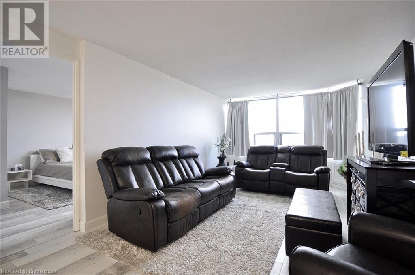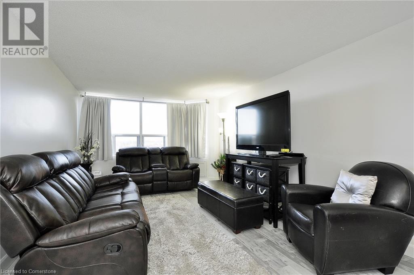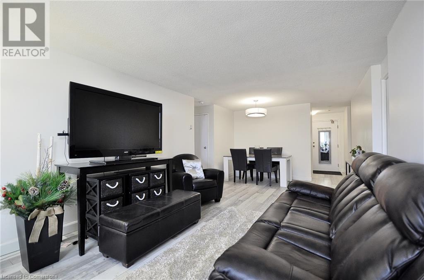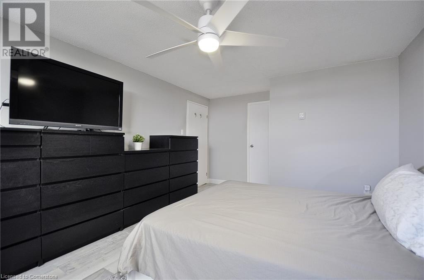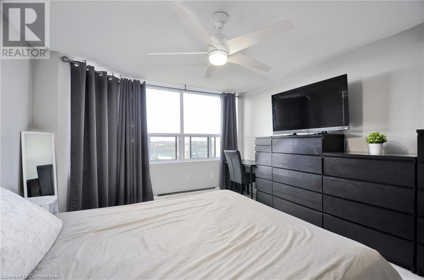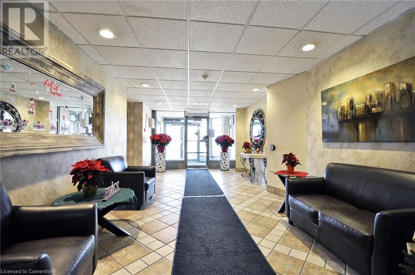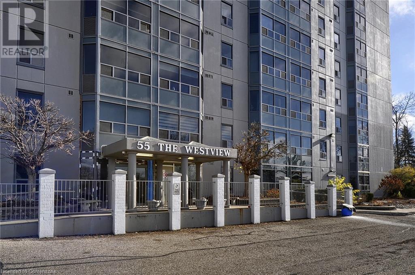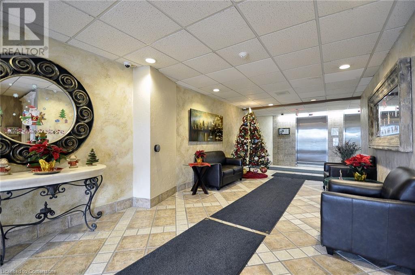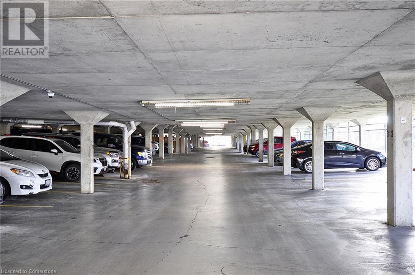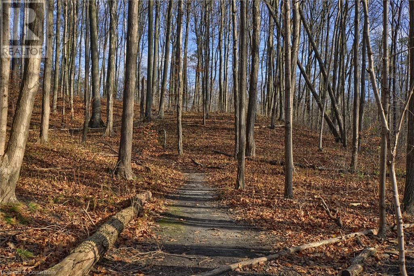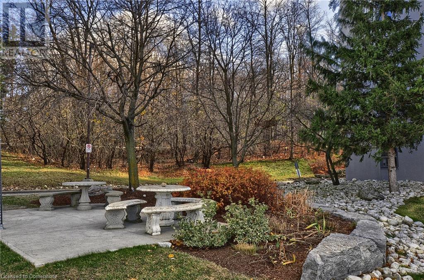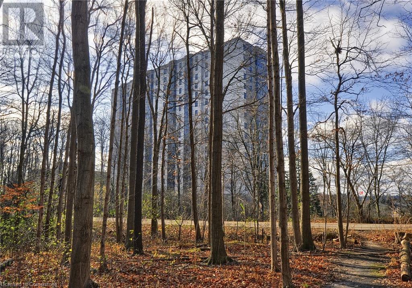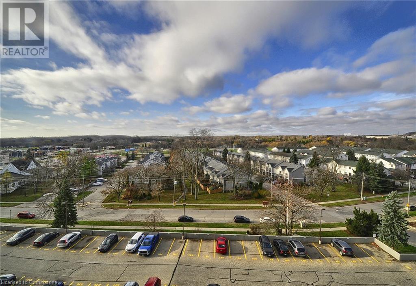55 Green Valley Drive Unit# 709 Kitchener, Ontario N2P 1Z6
$439,900Maintenance, Insurance, Common Area Maintenance, Landscaping, Water, Parking
$517 Monthly
Maintenance, Insurance, Common Area Maintenance, Landscaping, Water, Parking
$517 MonthlyThis move-in ready 2-bedroom condo is perfectly situated near shopping, restaurants, and the 401, offering convenience and accessibility. The unit boasts a modern interior with new flooring throughout, ensuring a fresh and stylish atmosphere. The spacious primary suite features a walk-in closet and a private ensuite bathroom, providing a comfortable and private retreat. The second bedroom is also generously sized, making it ideal for guests, family, or a home office. The bright and airy living and dining areas create an inviting space for relaxation and entertainment. The building itself offers fantastic amenities, including an indoor hydro pool, sauna, and fully equipped exercise room, perfect for staying active. The games/party room is an excellent spot for hosting gatherings with friends and family. Additionally, the designated bike storage area adds extra convenience for cycling enthusiasts. Don't miss your chance to call this beautifully updated condo your home! (id:50886)
Property Details
| MLS® Number | 40688244 |
| Property Type | Single Family |
| AmenitiesNearBy | Airport, Golf Nearby, Hospital, Park, Place Of Worship, Public Transit, Schools, Shopping, Ski Area |
| CommunityFeatures | High Traffic Area, Community Centre |
| EquipmentType | None |
| Features | Conservation/green Belt |
| ParkingSpaceTotal | 1 |
| PoolType | Inground Pool |
| RentalEquipmentType | None |
| ViewType | City View |
Building
| BathroomTotal | 2 |
| BedroomsAboveGround | 2 |
| BedroomsTotal | 2 |
| Amenities | Exercise Centre, Party Room |
| Appliances | Dishwasher, Dryer, Refrigerator, Stove, Water Softener, Washer |
| BasementType | None |
| ConstructedDate | 1989 |
| ConstructionStyleAttachment | Attached |
| CoolingType | Central Air Conditioning, Window Air Conditioner |
| ExteriorFinish | Stucco |
| HeatingFuel | Electric |
| HeatingType | Baseboard Heaters |
| StoriesTotal | 1 |
| SizeInterior | 1140 Sqft |
| Type | Apartment |
| UtilityWater | Municipal Water |
Land
| AccessType | Highway Access, Highway Nearby |
| Acreage | No |
| LandAmenities | Airport, Golf Nearby, Hospital, Park, Place Of Worship, Public Transit, Schools, Shopping, Ski Area |
| Sewer | Municipal Sewage System |
| SizeTotalText | Under 1/2 Acre |
| ZoningDescription | R1 |
Rooms
| Level | Type | Length | Width | Dimensions |
|---|---|---|---|---|
| Main Level | Other | 6'0'' x 5'0'' | ||
| Main Level | Laundry Room | Measurements not available | ||
| Main Level | Bedroom | 12'0'' x 11'0'' | ||
| Main Level | 4pc Bathroom | Measurements not available | ||
| Main Level | Primary Bedroom | 16'8'' x 11'9'' | ||
| Main Level | 4pc Bathroom | Measurements not available | ||
| Main Level | Living Room | 16'6'' x 11'7'' | ||
| Main Level | Dining Room | 11'7'' x 8'6'' | ||
| Main Level | Kitchen | 12'0'' x 10'6'' | ||
| Main Level | Foyer | 7'0'' x 5'0'' |
https://www.realtor.ca/real-estate/27773102/55-green-valley-drive-unit-709-kitchener
Interested?
Contact us for more information
Derek Mcgrath
Broker
766 Old Hespeler Rd
Cambridge, Ontario N3H 5L8

