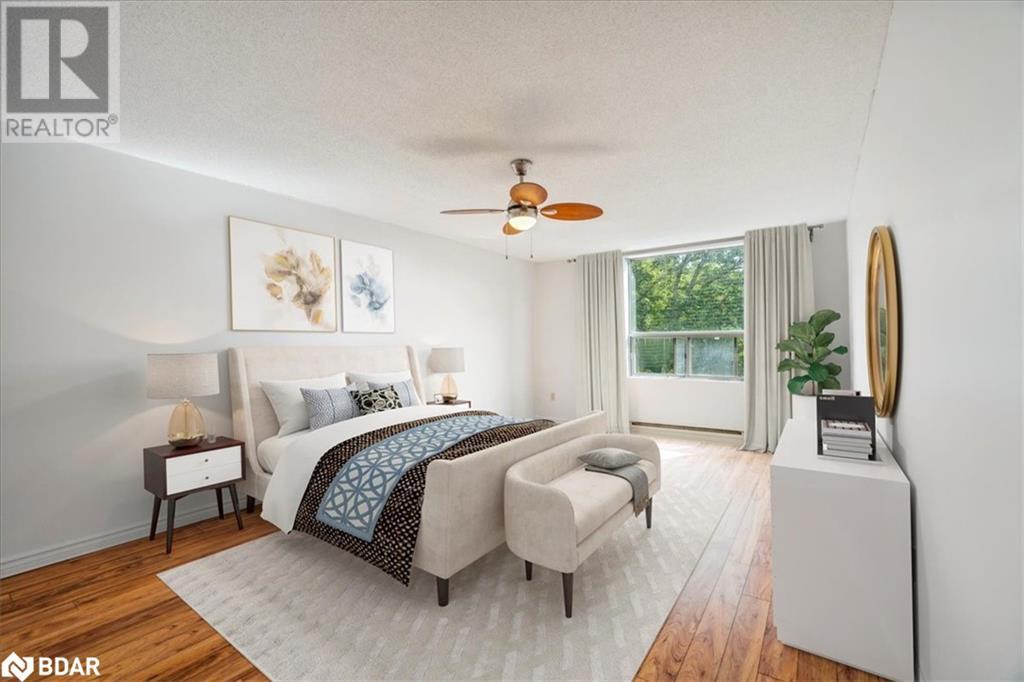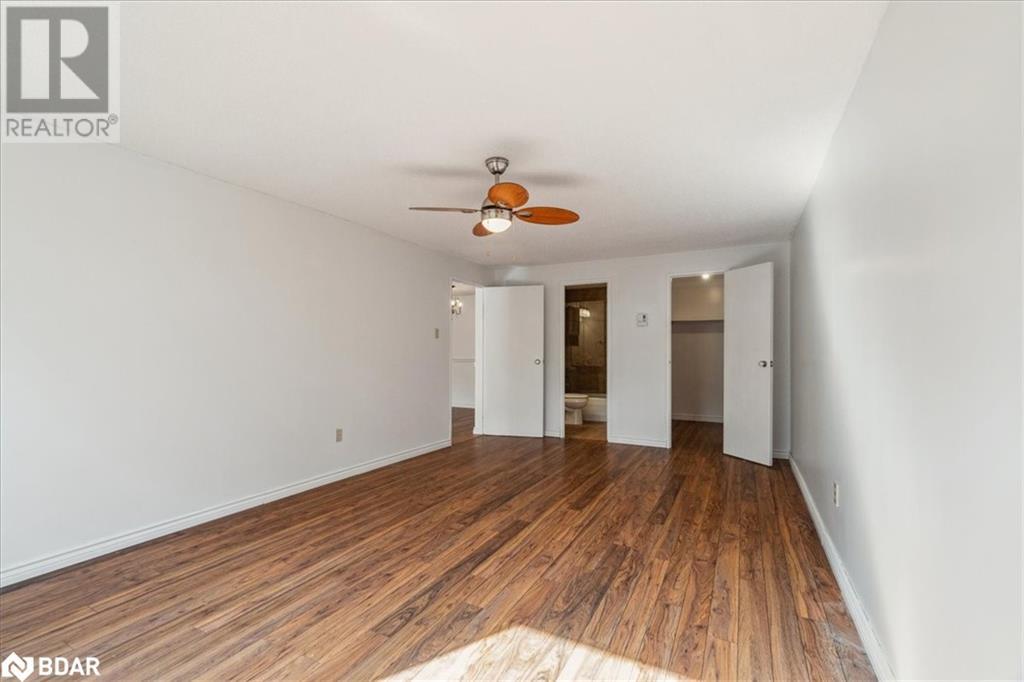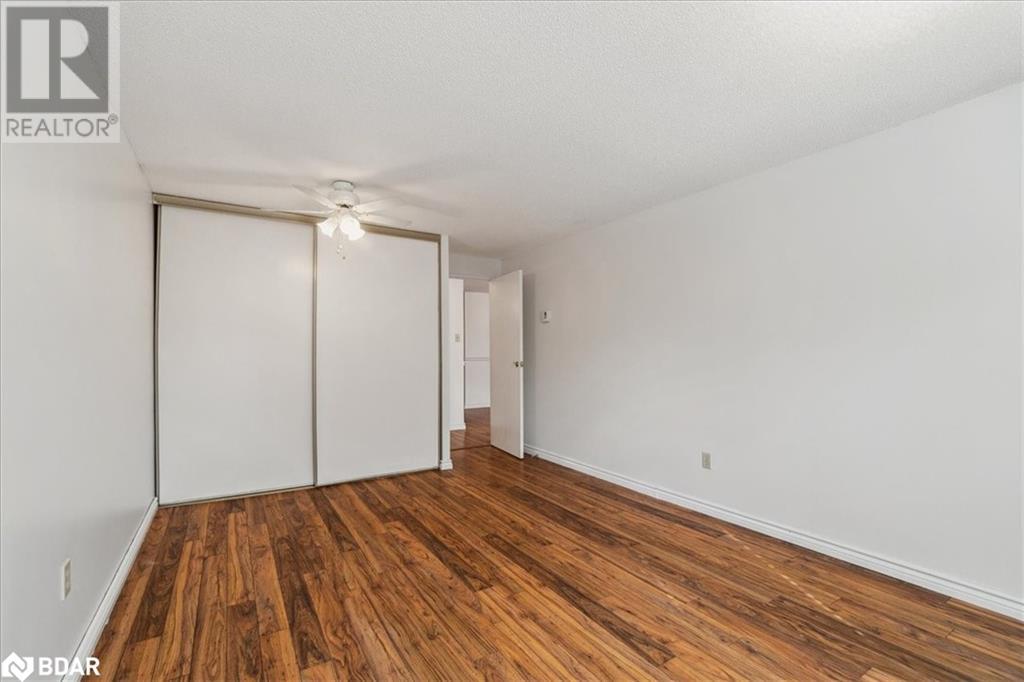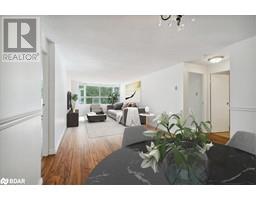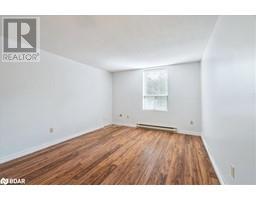55 Green Valley Drive Unit# 801 Kitchener, Ontario N2P 1Z6
$399,999Maintenance, Insurance, Landscaping, Water, Parking
$605 Monthly
Maintenance, Insurance, Landscaping, Water, Parking
$605 MonthlyWelcome to this outstanding 2-bedroom, 2-bathroom condo that has been elegantly renovated. Covering nearly 1200 square feet, this remarkable unit provides a spacious and modern living space. Enjoy relaxation in the bathroom featuring a soaker tub, delivering a spa-like experience right at home. The primary bedroom includes a luxurious 4-piece ensuite bathroom, offering a private sanctuary and ultimate convenience. Maintain your fitness routine with access to an indoor hydro pool, sauna, and exercise room. The games/party room is ideal for hosting gatherings and making cherished memories with friends and family. Plus, a designated bike storage area on the main floor ensures your cycling equipment is secure and readily accessible. Enjoy easy access to major transportation routes, including the 401 and Expressway. Shopping is convenient with Fairview Road shopping just minutes away, fulfilling all your retail needs effortlessly. (id:50886)
Property Details
| MLS® Number | 40676459 |
| Property Type | Single Family |
| AmenitiesNearBy | Golf Nearby, Park, Place Of Worship, Public Transit |
| CommunityFeatures | Community Centre |
| ParkingSpaceTotal | 1 |
Building
| BathroomTotal | 2 |
| BedroomsAboveGround | 2 |
| BedroomsTotal | 2 |
| Amenities | Car Wash |
| Appliances | Dryer, Refrigerator, Stove, Washer, Hood Fan |
| BasementType | None |
| ConstructedDate | 1989 |
| ConstructionStyleAttachment | Attached |
| CoolingType | Wall Unit |
| ExteriorFinish | Concrete |
| HeatingFuel | Electric |
| StoriesTotal | 1 |
| SizeInterior | 1200 Sqft |
| Type | Apartment |
| UtilityWater | Municipal Water |
Parking
| Visitor Parking |
Land
| Acreage | No |
| LandAmenities | Golf Nearby, Park, Place Of Worship, Public Transit |
| Sewer | Municipal Sewage System |
| SizeTotalText | Unknown |
| ZoningDescription | R2dc5 |
Rooms
| Level | Type | Length | Width | Dimensions |
|---|---|---|---|---|
| Main Level | 4pc Bathroom | Measurements not available | ||
| Main Level | Bedroom | 17'9'' x 11'3'' | ||
| Main Level | 4pc Bathroom | Measurements not available | ||
| Main Level | Primary Bedroom | 20'9'' x 11'10'' | ||
| Main Level | Living Room | 19'4'' x 11'4'' | ||
| Main Level | Dining Room | 11'8'' x 10'2'' | ||
| Main Level | Kitchen | 13'9'' x 11'3'' |
Utilities
| Cable | Available |
| Natural Gas | Available |
| Telephone | Available |
https://www.realtor.ca/real-estate/27640432/55-green-valley-drive-unit-801-kitchener
Interested?
Contact us for more information
Rafia Tanveer
Salesperson
28 Roytec Rd #201-203
Vaughan, Ontario L4L 8E4














