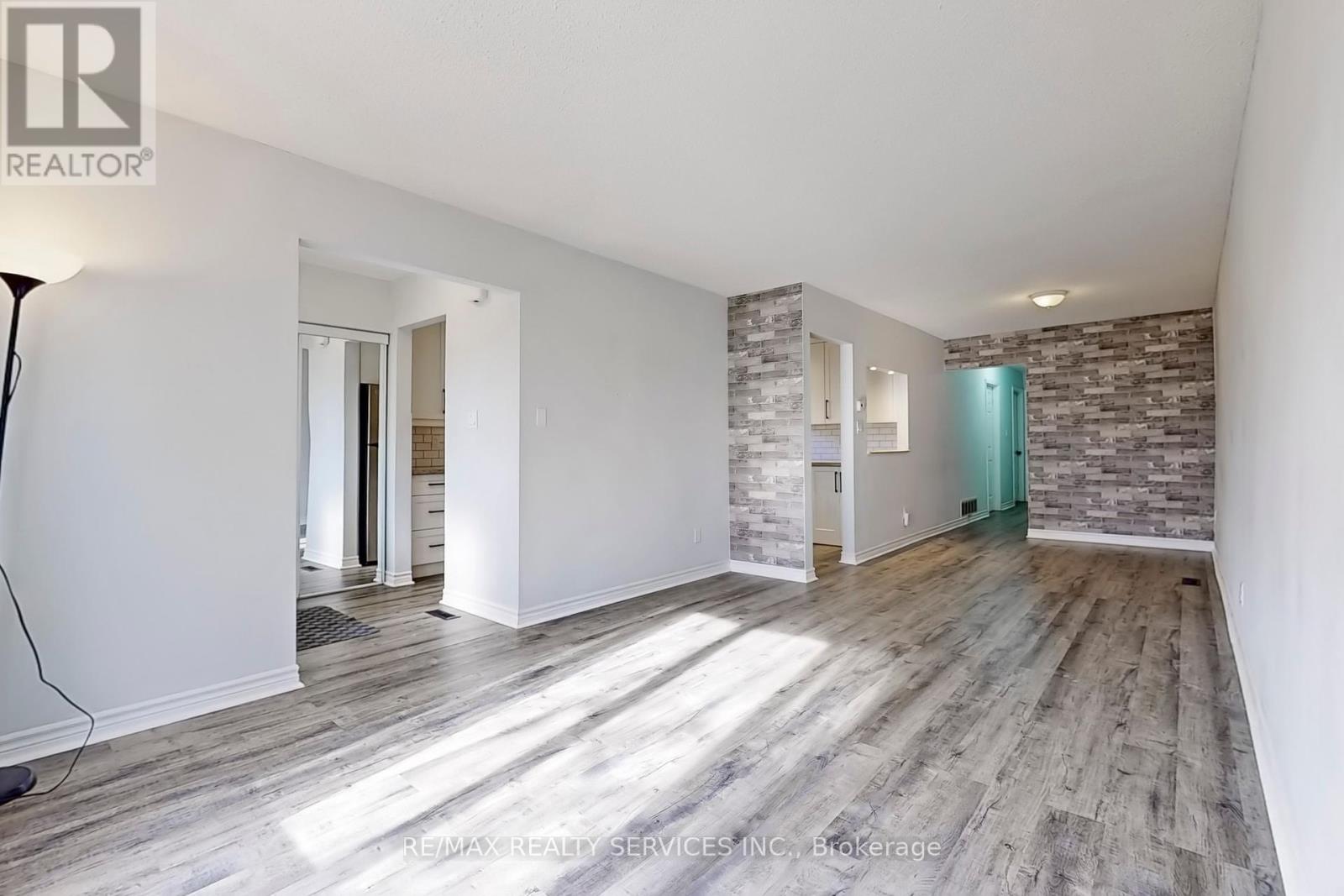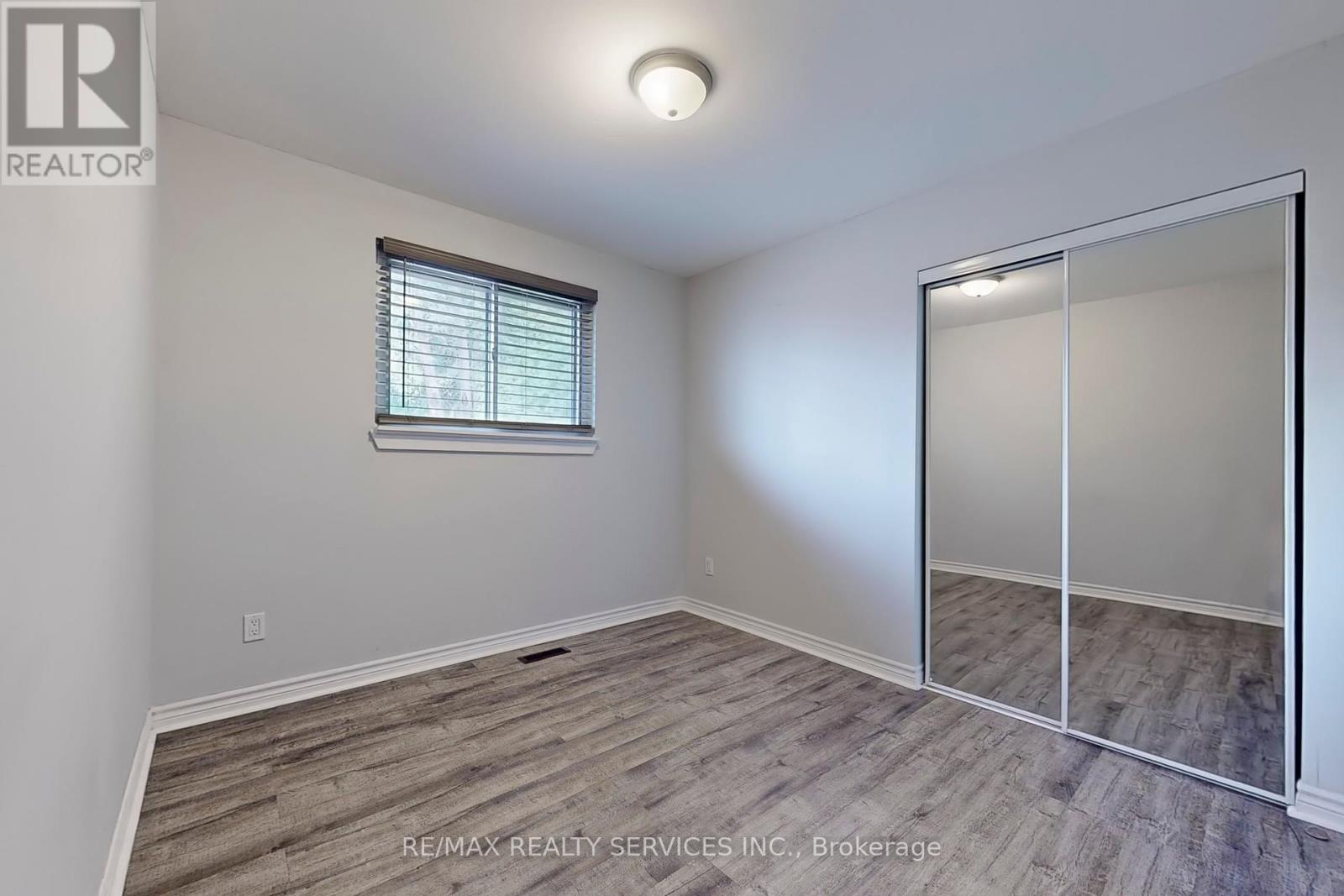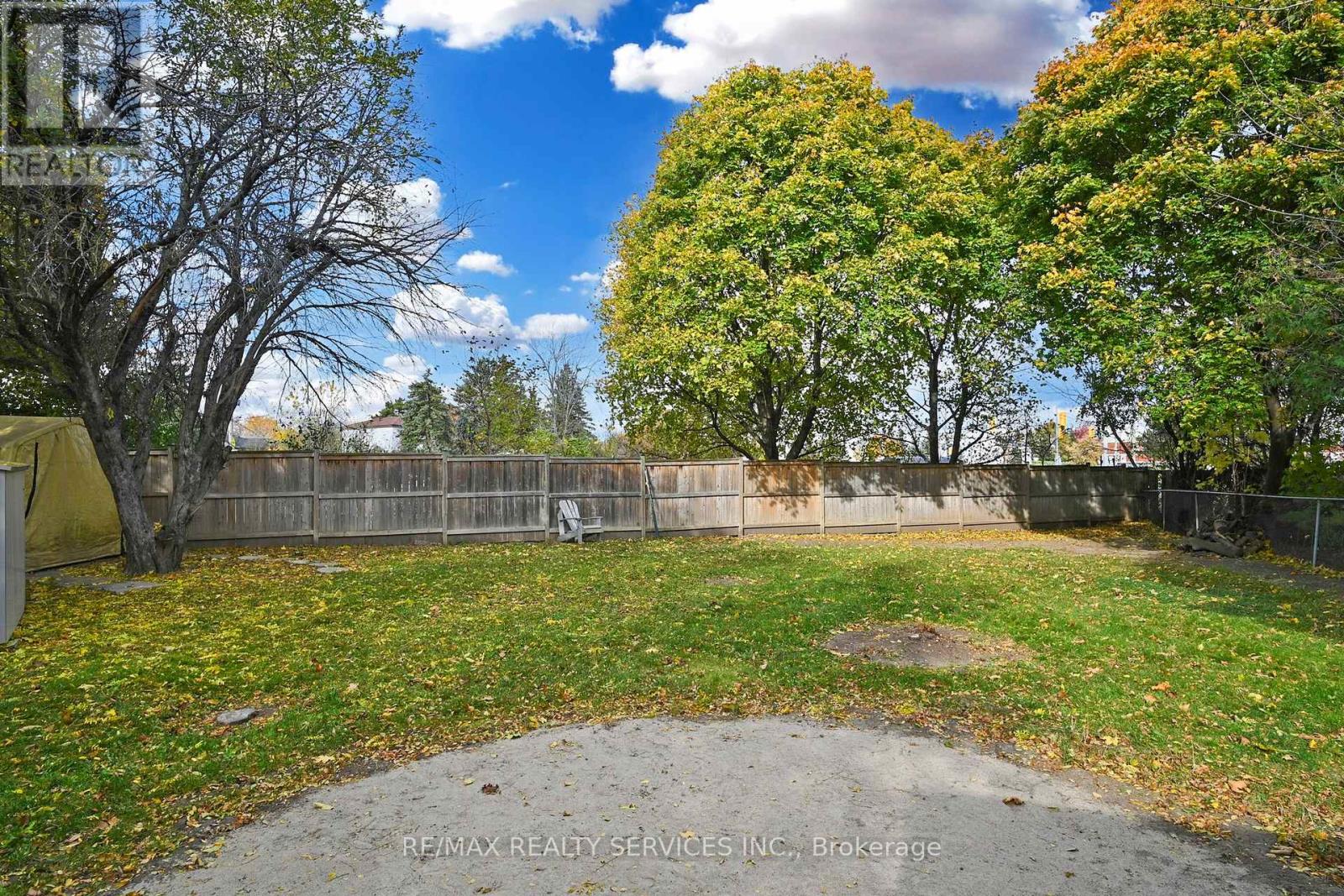55 Greenwood Crescent Brampton, Ontario L6S 1T2
$889,900
Welcome To 55 Greenwood Cres. Rarely Available Semi-Detached Bungalow, Located In The Desirable Northgate Community! Sitting On A Premium Pool Sized Pie Shaped Lot! Loaded With Many Upgrades! The Main Level Offers You Desirable Wide Plank Vinyl Flooring Through Out, 3 Spacious Bedrooms, A Spacious 4 Piece Bathroom, A Renovated Eat-In Kitchen With Stainless Steel Appliances, Gas Range, Back Splash, Quartz Counter Tops & Built-In Laundry Unit. **Separate Side Door Entry To Basement**. Need More Space, Then Come Down To A Renovated Basement Featuring An Open Concept Recreation/Entertainment Area, 2 Large Rooms, A Pantry Area, A 3 Pcs Bathroom, Laundry Room & A Large Storage Area! Private Pool Sized Pie Shaped Backyard That Is Perfect For Relaxing, Hosting, Playing & Much More! Some Recent Updates Include: A/C-2024, Furnace-2023, Gutters-2024, Rear Leaf Guards-2024, Roof Re-Shingled-2019. No Carpeting In The House! Large Driveway That Can Fit Up to 5 Cars! Great Family Friendly Location With Easy Walking Access To Chinguacousy Park, Library, Rec Center, High Ranking Elementary Schools, Trails/Parks, Transit & A Quick Drive To Bramalea City Center, Future Toronto Med. University, Sault College Brampton Campus, Bramalea Go Train Station, Middle & High Schools, 410 Highway, Hospital, Shopping & Much More! ** Please See List Of Features Attached & Must See Tour** **** EXTRAS **** Stainless Steel Appliances Including Gas Range, Fridge, Built-In Dishwasher, Hood Fan. Upper Level Clothes Washer & Dryer (not connected). Basement Fridge, Clothes Washer & Dryer. Window Coverings & Light Fixtures. (id:50886)
Property Details
| MLS® Number | W10414254 |
| Property Type | Single Family |
| Community Name | Northgate |
| ParkingSpaceTotal | 5 |
| Structure | Shed |
Building
| BathroomTotal | 2 |
| BedroomsAboveGround | 3 |
| BedroomsTotal | 3 |
| ArchitecturalStyle | Bungalow |
| BasementDevelopment | Finished |
| BasementFeatures | Separate Entrance |
| BasementType | N/a (finished) |
| ConstructionStyleAttachment | Semi-detached |
| CoolingType | Central Air Conditioning |
| ExteriorFinish | Brick |
| FlooringType | Vinyl, Laminate |
| FoundationType | Poured Concrete |
| HeatingFuel | Natural Gas |
| HeatingType | Forced Air |
| StoriesTotal | 1 |
| Type | House |
| UtilityWater | Municipal Water |
Land
| Acreage | No |
| Sewer | Sanitary Sewer |
| SizeDepth | 125 Ft ,4 In |
| SizeFrontage | 27 Ft ,10 In |
| SizeIrregular | 27.89 X 125.41 Ft ; Narrows To Front (four Sides Only) |
| SizeTotalText | 27.89 X 125.41 Ft ; Narrows To Front (four Sides Only) |
Rooms
| Level | Type | Length | Width | Dimensions |
|---|---|---|---|---|
| Basement | Other | 3.34 m | 3.09 m | 3.34 m x 3.09 m |
| Basement | Other | 2.25 m | 2.18 m | 2.25 m x 2.18 m |
| Basement | Bedroom 3 | 3.07 m | 2.79 m | 3.07 m x 2.79 m |
| Basement | Pantry | 5.52 m | 3.6 m | 5.52 m x 3.6 m |
| Basement | Other | 3.45 m | 2.57 m | 3.45 m x 2.57 m |
| Ground Level | Living Room | 4.64 m | 3.31 m | 4.64 m x 3.31 m |
| Ground Level | Dining Room | 3.69 m | 2.55 m | 3.69 m x 2.55 m |
| Ground Level | Kitchen | 2.31 m | 2.3 m | 2.31 m x 2.3 m |
| Ground Level | Eating Area | 3.07 m | 2.51 m | 3.07 m x 2.51 m |
| Ground Level | Primary Bedroom | 4.25 m | 3.08 m | 4.25 m x 3.08 m |
| Ground Level | Bedroom 2 | 2.55 m | 3.1 m | 2.55 m x 3.1 m |
| Ground Level | Media | 4.76 m | 2.32 m | 4.76 m x 2.32 m |
https://www.realtor.ca/real-estate/27630823/55-greenwood-crescent-brampton-northgate-northgate
Interested?
Contact us for more information
Sunny Gawri
Broker
295 Queen Street East
Brampton, Ontario L6W 3R1
Dimpey Gawri
Salesperson
295 Queen Street East
Brampton, Ontario L6W 3R1

















































































