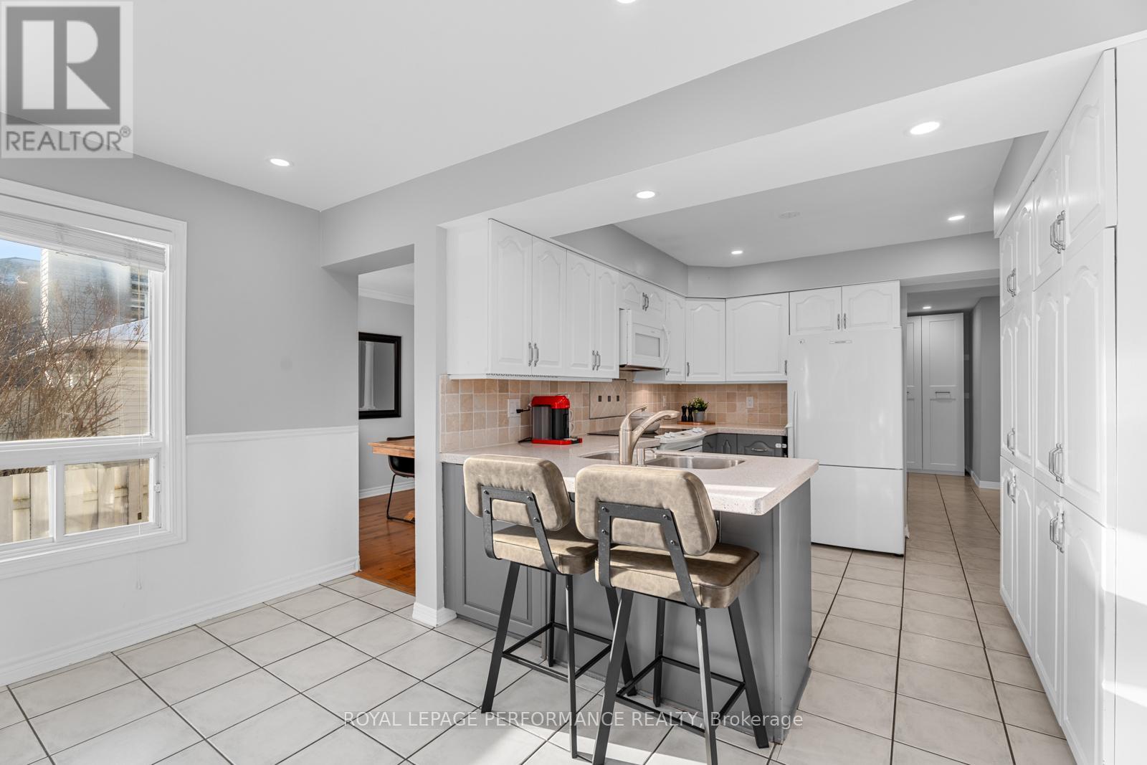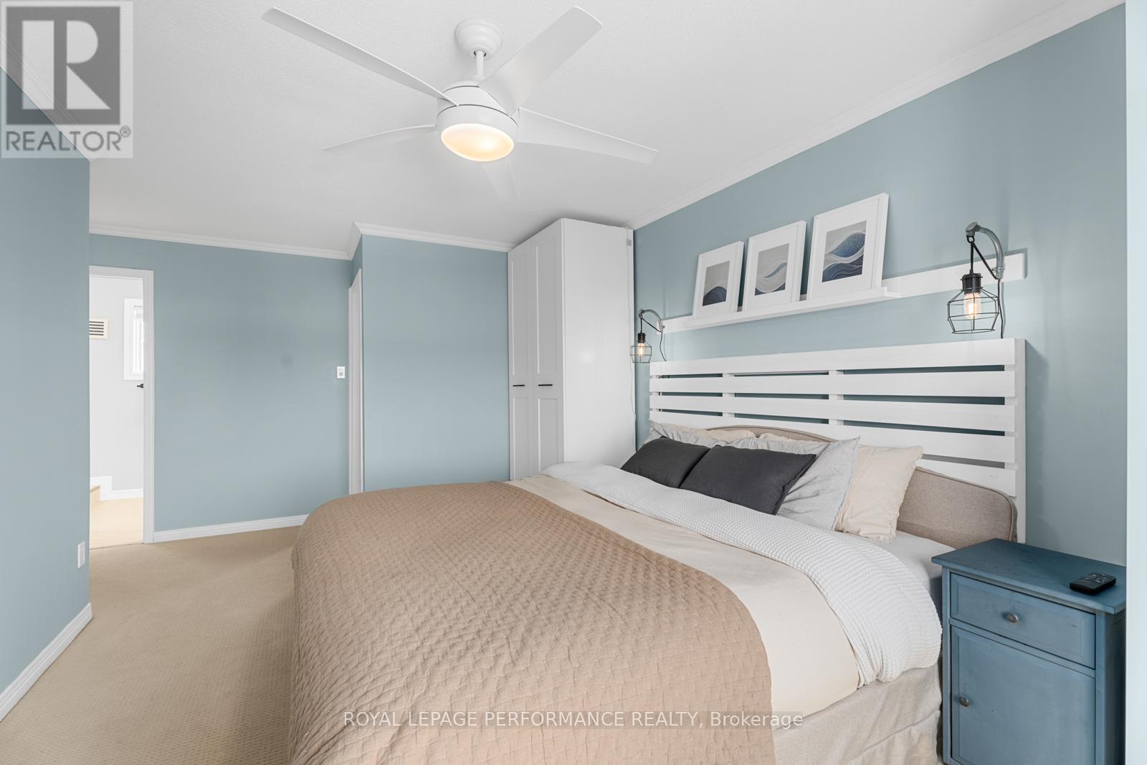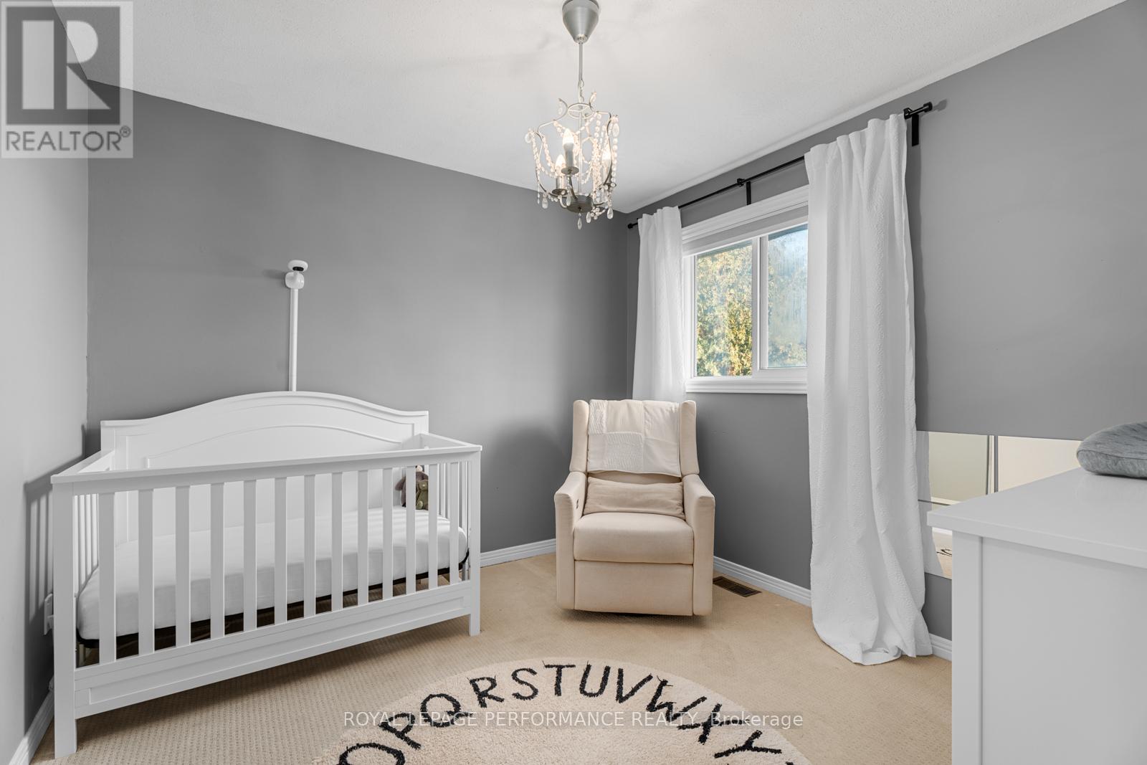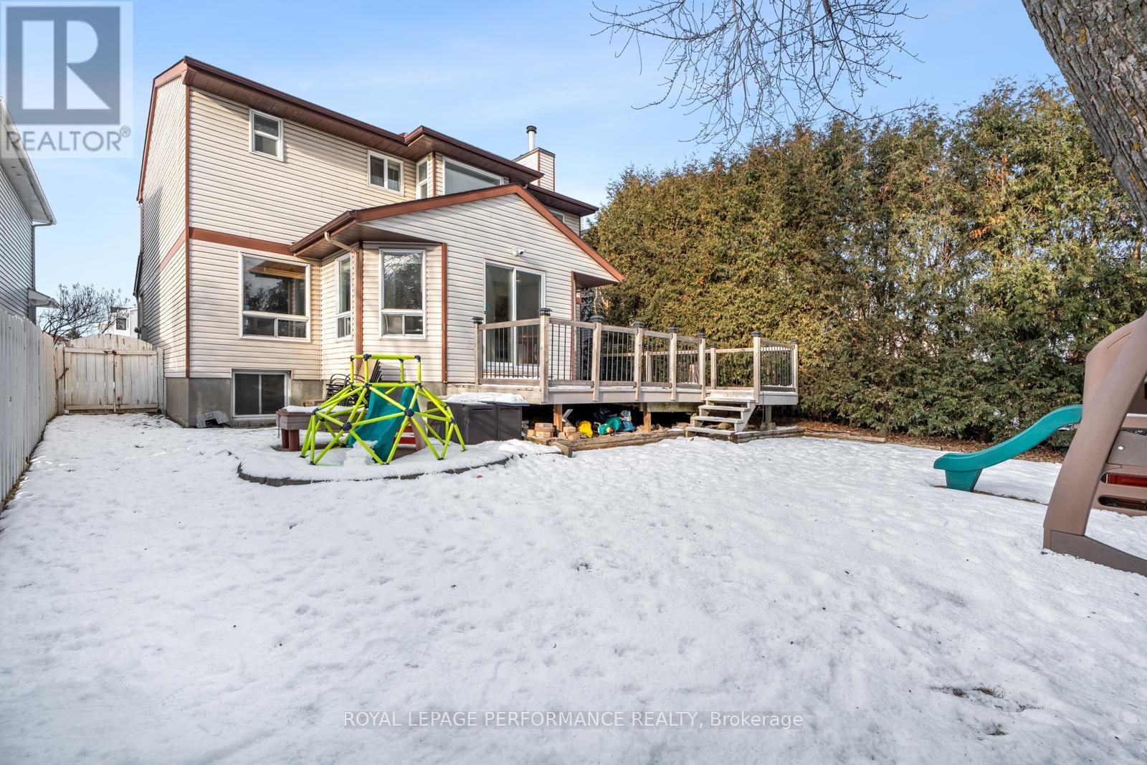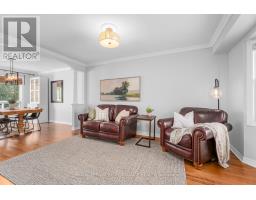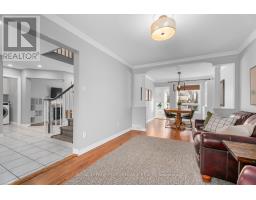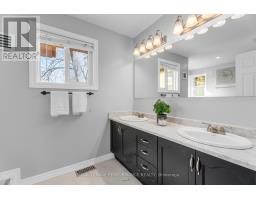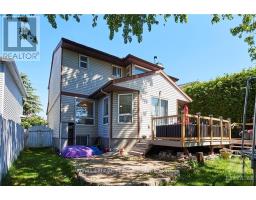55 Halley Street Ottawa, Ontario K2J 3W3
$759,900
Situated in the sought-after Heritage Park neighbourhood of Barrhaven, this 3-bedroom, 2.5-bathroom home offers an ideal blend of space, comfort, and convenience. With proximity to Highway 416, shopping, restaurants, and Clarke Fields, this property is perfect for families seeking a welcoming community and easy access to amenities. The main floor boasts a functional and inviting layout. A sunny eat-in kitchen with ample cupboard space opens onto a private backyard featuring a spacious deck with no rear neighbours. The family room, complete with a wood-burning fireplace, is perfect for cozy evenings, while the separate dining room and living room provide versatile space for hosting and everyday living. The charming front porch enhances curb appeal and offers a delightful spot to enjoy your morning coffee. Upstairs, the primary bedroom comes complete with a large ensuite featuring a soaker tub, stand-alone shower, and double-sink vanity. The two additional bedrooms share a fully renovated main bathroom, offering both functionality and style. The finished basement provides even more space, with a large recreation room and a bonus workout area to meet a variety of family needs. Modern smart technology throughout the home provides enhanced convenience and peace of mind. Recent updates include a new air conditioner, a fully renovated bathroom (2023), roof shingles (2021); dishwasher (2020), an over-the-range microwave (2020) and a garage door (2020). With its thoughtful layout, numerous updates, and unbeatable location near parks, shopping, and dining, this home delivers the perfect combination of comfort and convenience. Flooring: Ceramic, laminate, carpeting, luxury vinyl tile (id:50886)
Open House
This property has open houses!
1:00 pm
Ends at:3:00 pm
Property Details
| MLS® Number | X11938565 |
| Property Type | Single Family |
| Community Name | 7704 - Barrhaven - Heritage Park |
| Amenities Near By | Park, Public Transit, Schools |
| Parking Space Total | 6 |
| Structure | Deck |
Building
| Bathroom Total | 3 |
| Bedrooms Above Ground | 3 |
| Bedrooms Total | 3 |
| Amenities | Fireplace(s) |
| Appliances | Garage Door Opener Remote(s), Water Heater, Blinds, Dishwasher, Dryer, Freezer, Hood Fan, Microwave, Range, Refrigerator, Stove, Washer |
| Basement Development | Finished |
| Basement Type | N/a (finished) |
| Construction Status | Insulation Upgraded |
| Construction Style Attachment | Detached |
| Cooling Type | Central Air Conditioning |
| Exterior Finish | Brick Facing, Vinyl Siding |
| Fireplace Present | Yes |
| Fireplace Total | 1 |
| Foundation Type | Poured Concrete |
| Half Bath Total | 1 |
| Heating Fuel | Natural Gas |
| Heating Type | Forced Air |
| Stories Total | 2 |
| Size Interior | 2,000 - 2,500 Ft2 |
| Type | House |
| Utility Water | Municipal Water |
Parking
| Attached Garage | |
| Inside Entry |
Land
| Acreage | No |
| Fence Type | Fenced Yard |
| Land Amenities | Park, Public Transit, Schools |
| Sewer | Sanitary Sewer |
| Size Depth | 118 Ft ,7 In |
| Size Frontage | 38 Ft ,8 In |
| Size Irregular | 38.7 X 118.6 Ft ; No |
| Size Total Text | 38.7 X 118.6 Ft ; No|under 1/2 Acre |
| Zoning Description | Residential Second Density - R2m |
Rooms
| Level | Type | Length | Width | Dimensions |
|---|---|---|---|---|
| Second Level | Bathroom | 3.0226 m | 2.8448 m | 3.0226 m x 2.8448 m |
| Second Level | Bathroom | 2.539 m | 2.1082 m | 2.539 m x 2.1082 m |
| Second Level | Primary Bedroom | 5.8674 m | 3.5814 m | 5.8674 m x 3.5814 m |
| Second Level | Bedroom 2 | 3.886 m | 2.565 m | 3.886 m x 2.565 m |
| Second Level | Bedroom 3 | 4.0386 m | 3.048 m | 4.0386 m x 3.048 m |
| Basement | Recreational, Games Room | 7.34 m | 4.0386 m | 7.34 m x 4.0386 m |
| Main Level | Foyer | 4.191 m | 4.6736 m | 4.191 m x 4.6736 m |
| Main Level | Living Room | 4.572 m | 3.2004 m | 4.572 m x 3.2004 m |
| Main Level | Dining Room | 3.429 m | 3.2004 m | 3.429 m x 3.2004 m |
| Main Level | Laundry Room | 3.2766 m | 2.8956 m | 3.2766 m x 2.8956 m |
| Main Level | Mud Room | 2.7432 m | 1.3462 m | 2.7432 m x 1.3462 m |
| Main Level | Eating Area | 4.928 m | 2.6416 m | 4.928 m x 2.6416 m |
https://www.realtor.ca/real-estate/27837592/55-halley-street-ottawa-7704-barrhaven-heritage-park
Contact Us
Contact us for more information
Craig Dow
Salesperson
www.craig-dow.com/
www.facebook.com/613Homes/
www.linkedin.com/profile/view?id=97573714&trk=tab_pro
165 Pretoria Avenue
Ottawa, Ontario K1S 1X1
(613) 238-2801
(613) 238-4583













