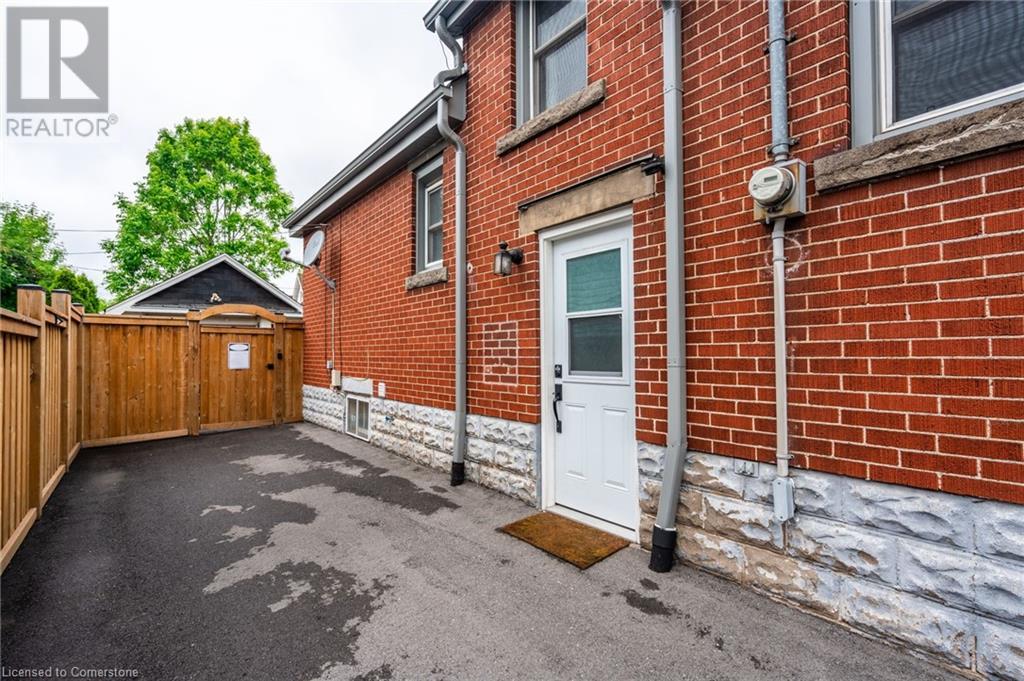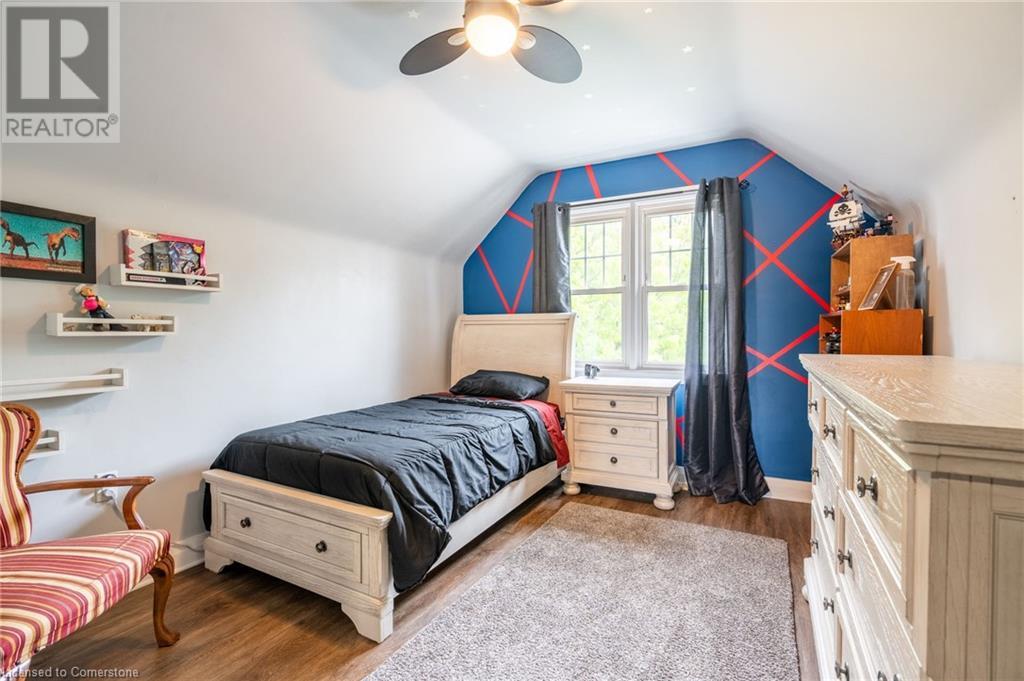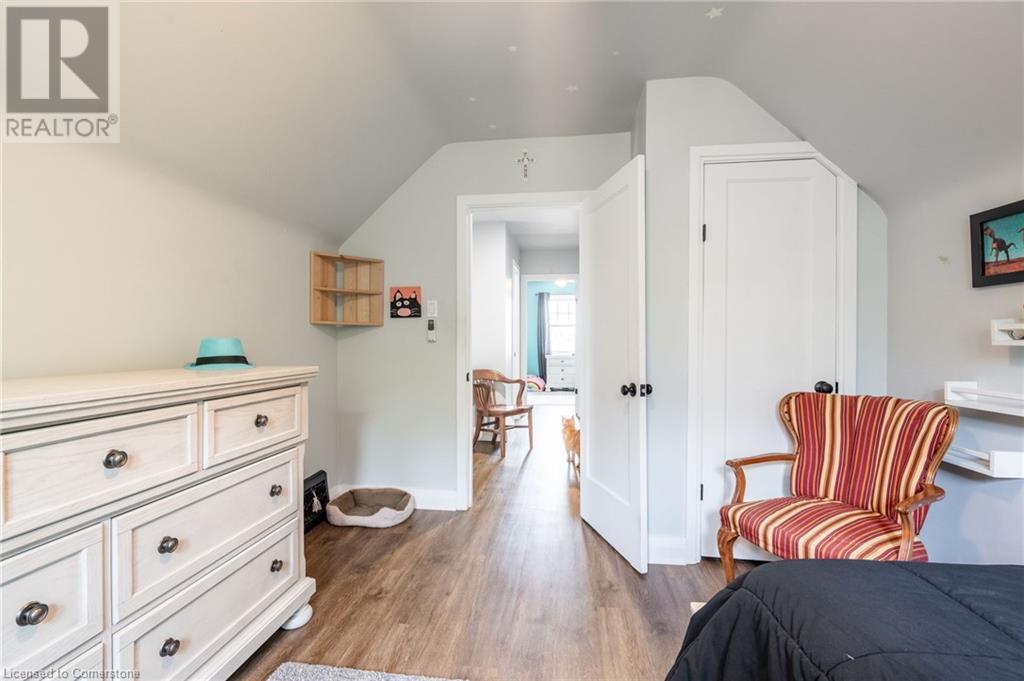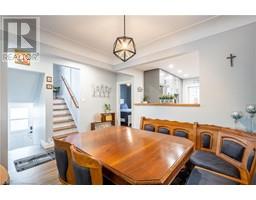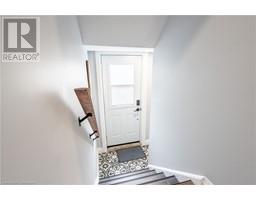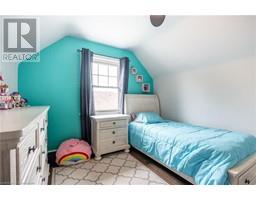55 Harmony Avenue Hamilton, Ontario L8H 4X3
$599,900
Fully renovated 3-bed, 1.5-bath home in a family-friendly neighbourhood! Main floor reconfigured to feature a stunning new kitchen at the back of the home with new appliances and gas line for a gas stove. Main floor bedroom includes new walk-in closet. Additional upgrades: new front deck, siding, driveway with fence/gate, side door, baseboards, trim, stair treads, light fixtures, and flooring throughout. New full bathroom on main, plus a 2-piece added upstairs. Plumbing updated throughout with new ¾ water main. Electrical and gas line work completed on main floor. New water heater, cleaned ducts, and furnace updated with new parts. Detached garage and spacious yard with enclosed raised garden beds. Convenient location close to shops, transit, and highway access. Move-in ready! (id:50886)
Property Details
| MLS® Number | 40736591 |
| Property Type | Single Family |
| Amenities Near By | Hospital, Park, Place Of Worship, Playground, Public Transit, Schools, Shopping |
| Community Features | Community Centre, School Bus |
| Features | Paved Driveway |
| Parking Space Total | 5 |
Building
| Bathroom Total | 2 |
| Bedrooms Above Ground | 3 |
| Bedrooms Total | 3 |
| Appliances | Dishwasher, Dryer, Refrigerator, Water Meter, Washer, Microwave Built-in, Gas Stove(s), Window Coverings |
| Basement Development | Partially Finished |
| Basement Type | Full (partially Finished) |
| Constructed Date | 1945 |
| Construction Style Attachment | Detached |
| Cooling Type | Central Air Conditioning |
| Exterior Finish | Brick, Vinyl Siding |
| Foundation Type | Block |
| Half Bath Total | 1 |
| Heating Fuel | Natural Gas |
| Heating Type | Forced Air |
| Stories Total | 2 |
| Size Interior | 1,886 Ft2 |
| Type | House |
| Utility Water | Municipal Water |
Parking
| Detached Garage |
Land
| Access Type | Highway Access, Highway Nearby |
| Acreage | No |
| Land Amenities | Hospital, Park, Place Of Worship, Playground, Public Transit, Schools, Shopping |
| Sewer | Municipal Sewage System |
| Size Depth | 100 Ft |
| Size Frontage | 35 Ft |
| Size Total Text | Under 1/2 Acre |
| Zoning Description | C |
Rooms
| Level | Type | Length | Width | Dimensions |
|---|---|---|---|---|
| Second Level | 2pc Bathroom | 5'0'' x 2'5'' | ||
| Second Level | Bedroom | 8'7'' x 11'3'' | ||
| Second Level | Bedroom | 9'9'' x 13'7'' | ||
| Basement | Laundry Room | 10'2'' x 7'5'' | ||
| Basement | Den | 10'8'' x 12'0'' | ||
| Basement | Recreation Room | 21'2'' x 26'3'' | ||
| Main Level | 4pc Bathroom | 6'9'' x 8'8'' | ||
| Main Level | Primary Bedroom | 11'3'' x 11'6'' | ||
| Main Level | Kitchen | 10'5'' x 15'7'' | ||
| Main Level | Dining Room | 12'0'' x 8'2'' | ||
| Main Level | Living Room | 11'8'' x 14'10'' | ||
| Main Level | Foyer | 6'5'' x 4'7'' |
Utilities
| Natural Gas | Available |
https://www.realtor.ca/real-estate/28404940/55-harmony-avenue-hamilton
Contact Us
Contact us for more information
Ebony Ennis
Salesperson
(905) 575-7217
1595 Upper James St Unit 4b
Hamilton, Ontario L9B 0H7
(905) 575-5478
(905) 575-7217







