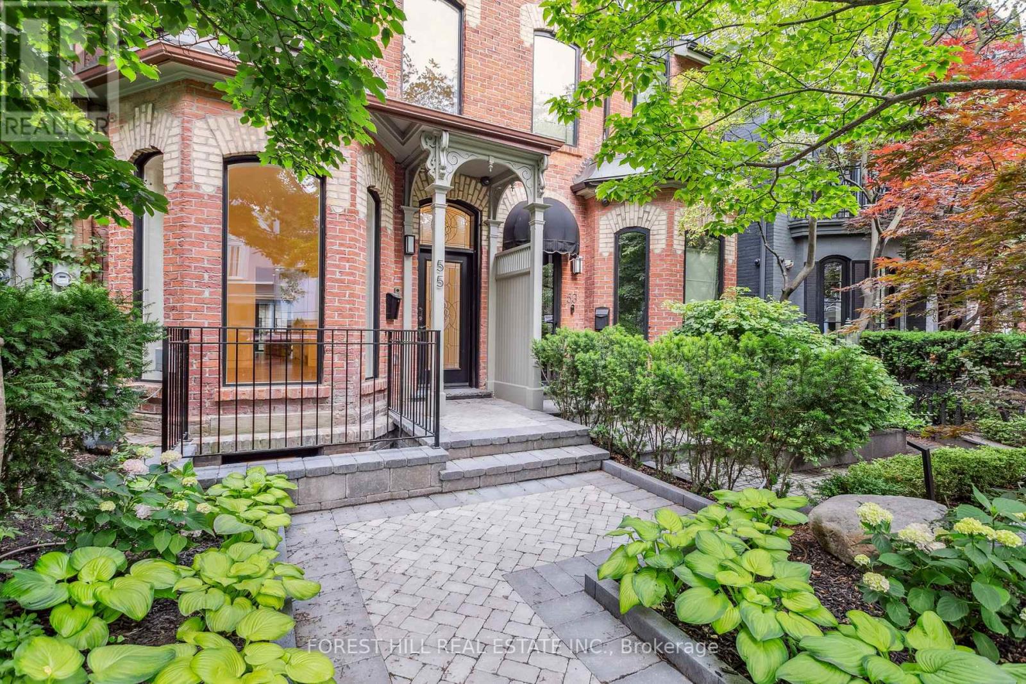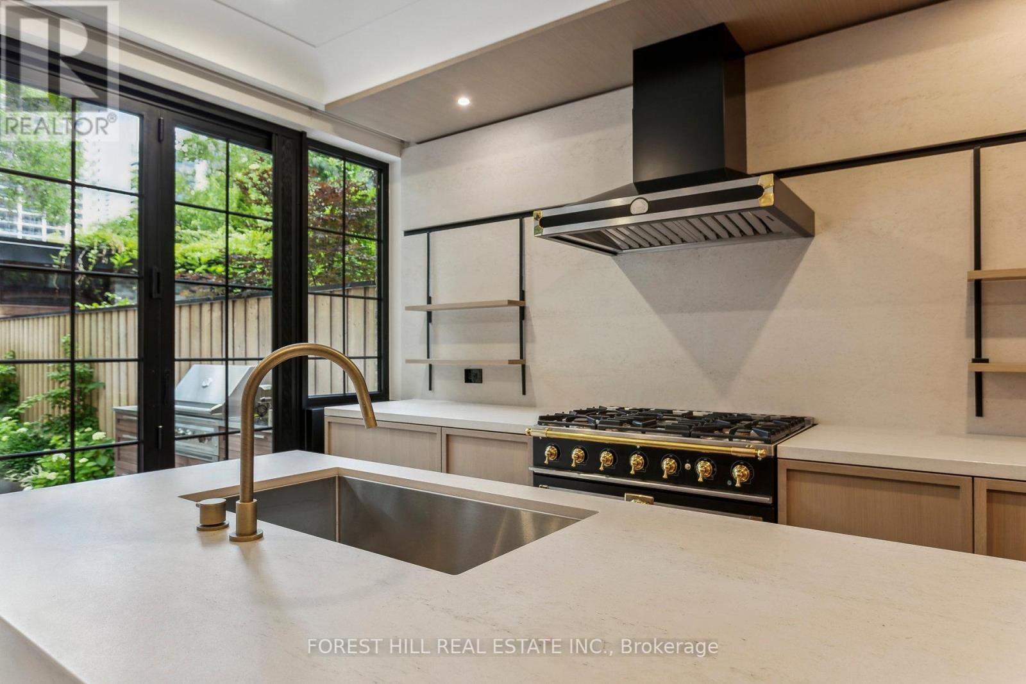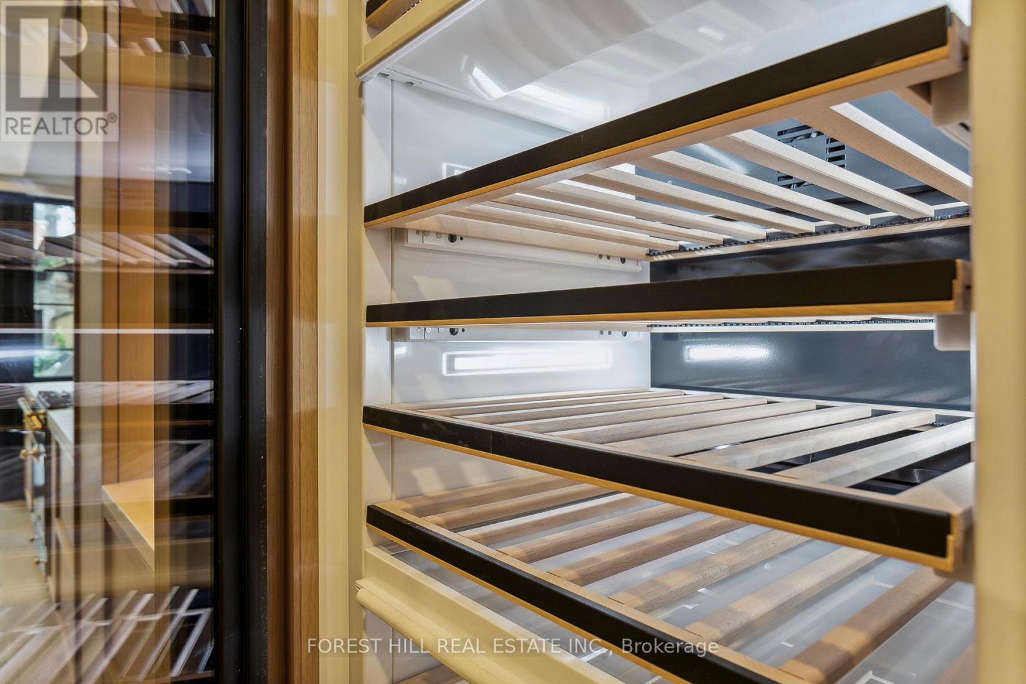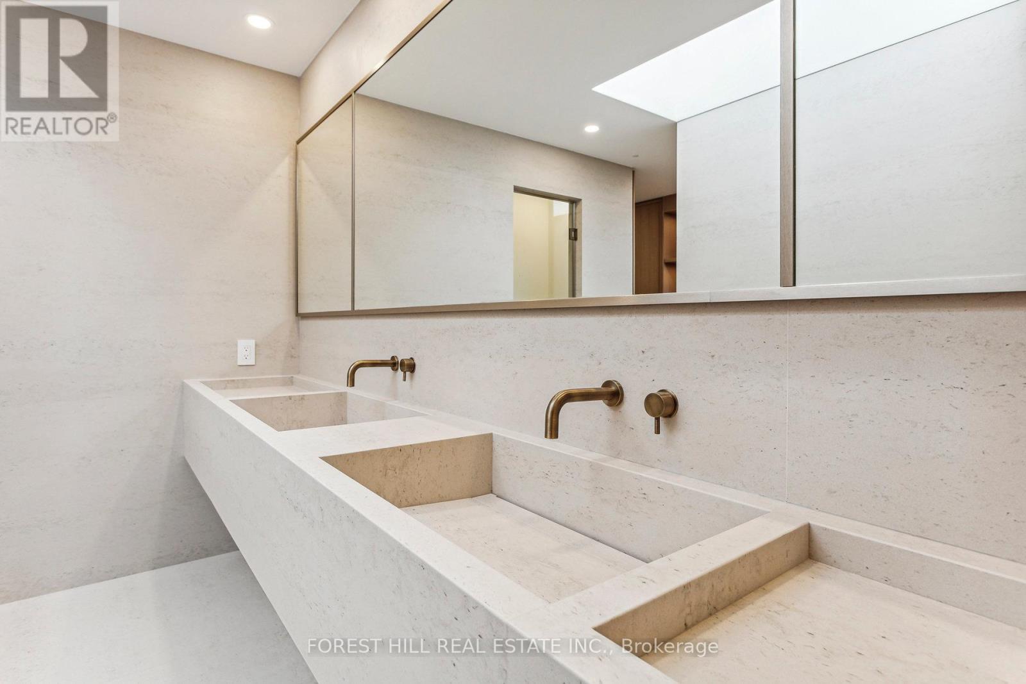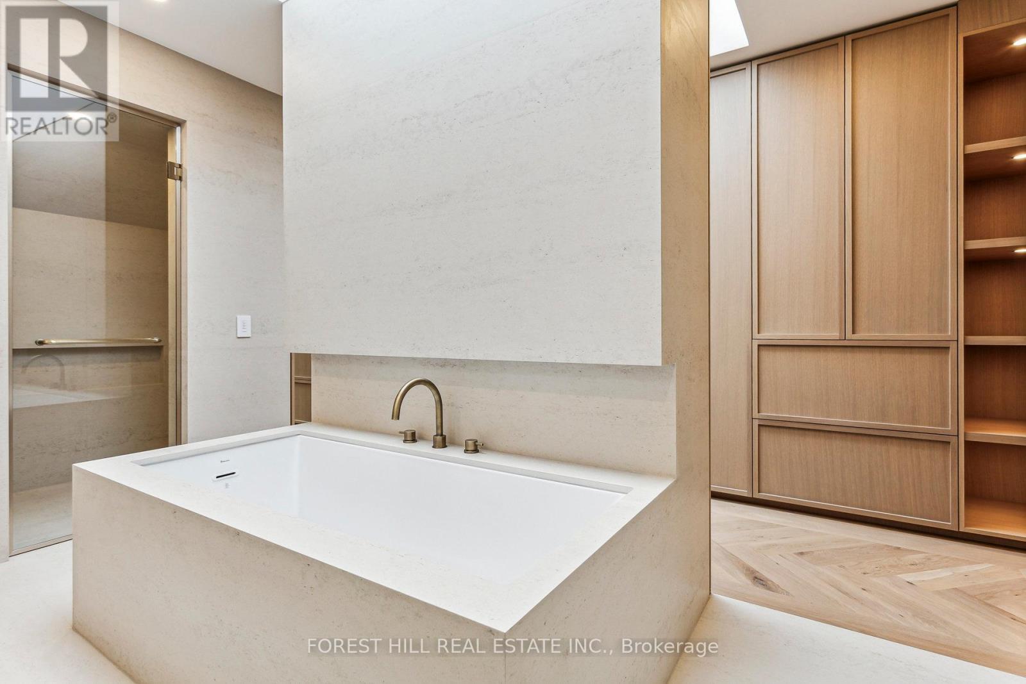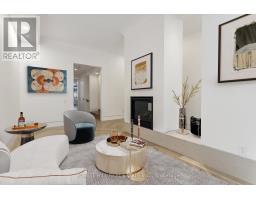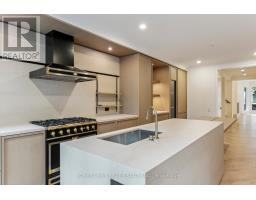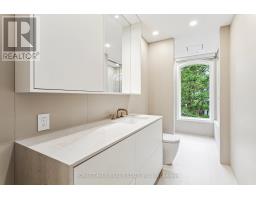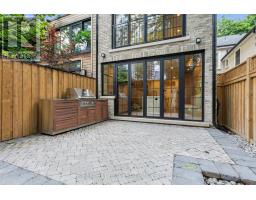55 Hazelton Avenue Toronto, Ontario M5R 2E3
$20,000 Monthly
Welcome to stunning, fully renovated with high-end finishes 3+1 bedroom residence in one of Toronto's most luxurious & desirable neighbourhoods! This home is an ideal blend between historic Victorian architecture and modern design. Steps from world class restaurants, fine entertainment, boutique shops, art galleries & fitness studios. Top of the line appliances: Miele, LaCournue stove, wine fridge. Elevator, 2 laundries (basement & 2nd floor), plenty of storage. Rare 2 car detached garage. All bedrooms with walk-in organizer closets & heated floor. Home automation, cameras, security. Indoor/outdoor speakers, private yard with lush garden & outdoor kitchen. (id:50886)
Property Details
| MLS® Number | C12053251 |
| Property Type | Single Family |
| Community Name | Annex |
| Amenities Near By | Public Transit, Schools |
| Parking Space Total | 2 |
Building
| Bathroom Total | 5 |
| Bedrooms Above Ground | 3 |
| Bedrooms Below Ground | 1 |
| Bedrooms Total | 4 |
| Age | 100+ Years |
| Basement Development | Finished |
| Basement Type | N/a (finished) |
| Construction Style Attachment | Attached |
| Cooling Type | Central Air Conditioning |
| Exterior Finish | Brick |
| Fire Protection | Alarm System, Smoke Detectors |
| Fireplace Present | Yes |
| Flooring Type | Hardwood |
| Foundation Type | Concrete |
| Half Bath Total | 1 |
| Heating Fuel | Natural Gas |
| Heating Type | Forced Air |
| Stories Total | 3 |
| Size Interior | 3,000 - 3,500 Ft2 |
| Type | Row / Townhouse |
| Utility Water | Municipal Water |
Parking
| Detached Garage | |
| Garage |
Land
| Acreage | No |
| Fence Type | Fenced Yard |
| Land Amenities | Public Transit, Schools |
| Sewer | Sanitary Sewer |
| Size Depth | 148 Ft |
| Size Frontage | 16 Ft ,6 In |
| Size Irregular | 16.5 X 148 Ft |
| Size Total Text | 16.5 X 148 Ft |
Rooms
| Level | Type | Length | Width | Dimensions |
|---|---|---|---|---|
| Second Level | Bedroom 2 | 5.39 m | 2.95 m | 5.39 m x 2.95 m |
| Second Level | Bedroom 3 | 2.95 m | 4.26 m | 2.95 m x 4.26 m |
| Third Level | Primary Bedroom | 4.9 m | 4.23 m | 4.9 m x 4.23 m |
| Basement | Family Room | 5.48 m | 4.54 m | 5.48 m x 4.54 m |
| Basement | Office | 2.68 m | 4.11 m | 2.68 m x 4.11 m |
| Main Level | Living Room | 6.55 m | 3.2 m | 6.55 m x 3.2 m |
| Main Level | Dining Room | 6.55 m | 3.2 m | 6.55 m x 3.2 m |
| Main Level | Kitchen | 3.44 m | 4.26 m | 3.44 m x 4.26 m |
| Main Level | Eating Area | 3.44 m | 4.14 m | 3.44 m x 4.14 m |
| Main Level | Foyer | 6.55 m | 3.95 m | 6.55 m x 3.95 m |
https://www.realtor.ca/real-estate/28100653/55-hazelton-avenue-toronto-annex-annex
Contact Us
Contact us for more information
Olga Vetcherebine
Salesperson
www.olgavhomes.com/
1911 Avenue Road
Toronto, Ontario M5M 3Z9
(416) 785-1500
(416) 785-8100
www.foresthillcentral.com

