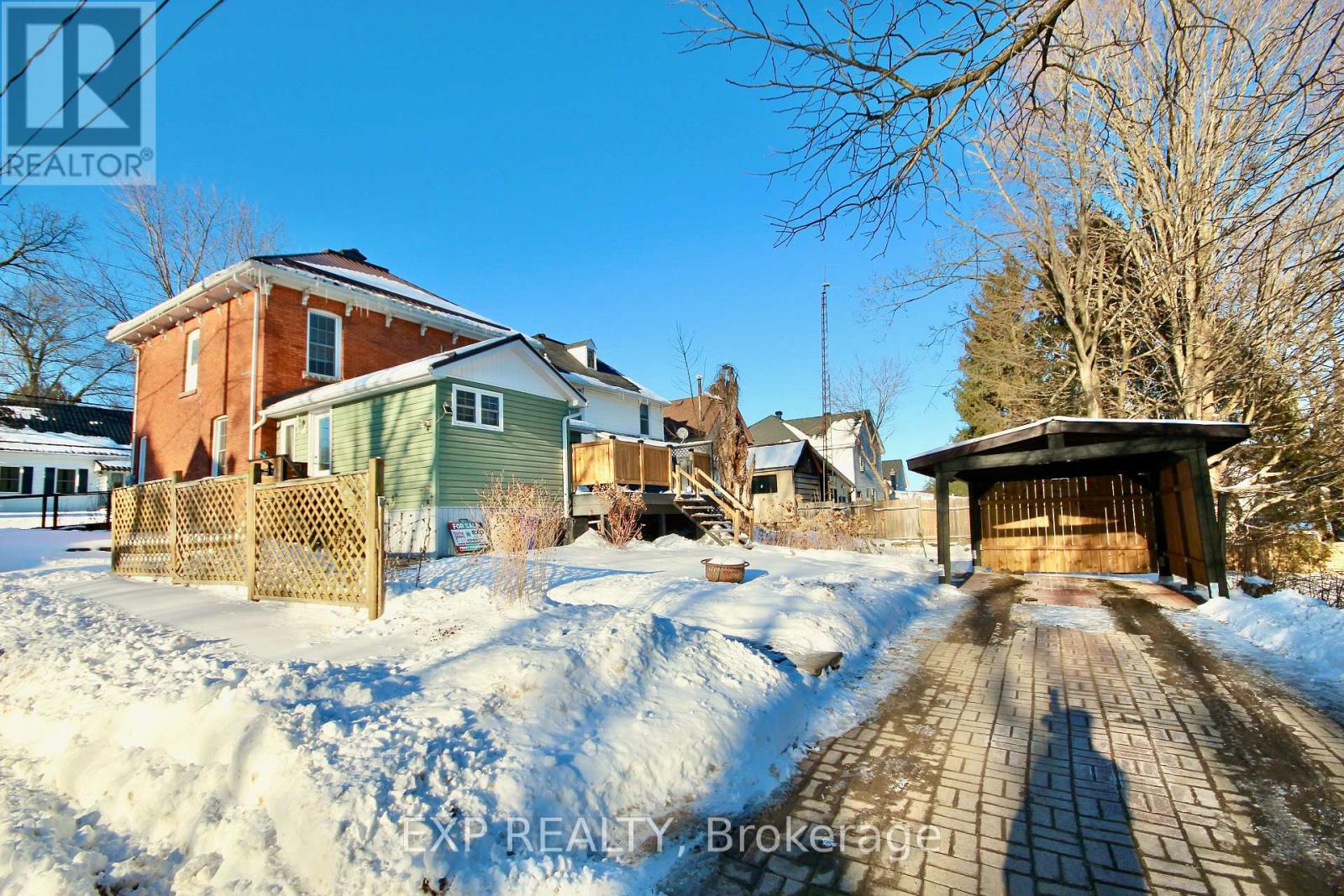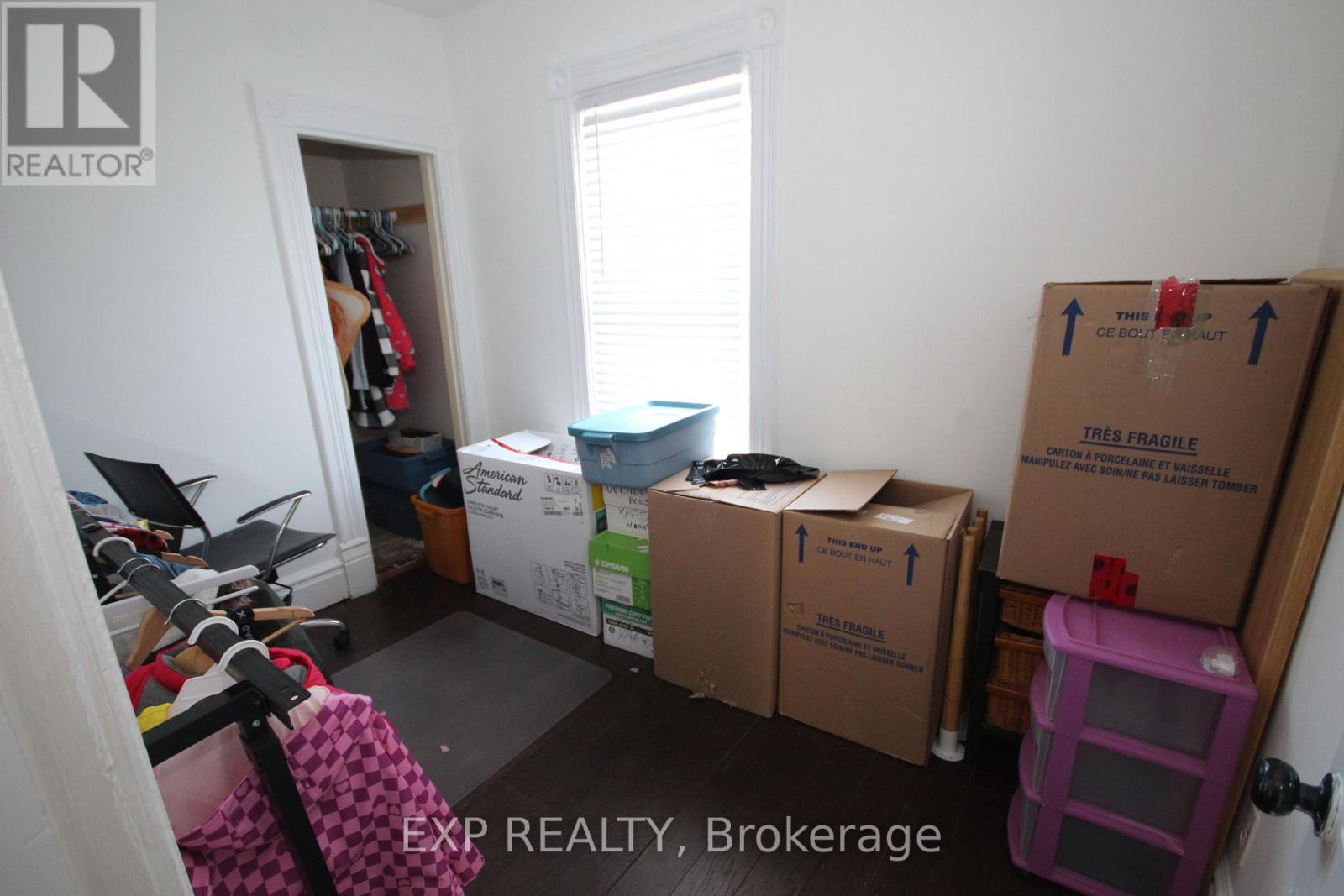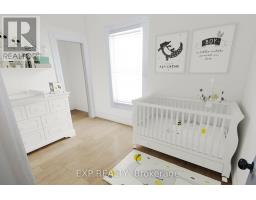55 Hubbell Street Brockville, Ontario K6V 4K4
$399,000
Welcome to 55 Hubbell Street, a character-filled home on a peaceful dead-end street. This spacious property offers a perfect blend of timeless charm and modern conveniences. The main floor is wheelchair accessible (including the main floor shower), providing ease of access for all. You'll find tall ceilings, original stained glass windows, and elegant mouldings that add warmth and character. The cozy family room features a gas fireplace, perfect for chilly evenings. The metal roof ensures durability, while gas heating adds efficiency and comfort. The untouched third-floor attic presents a blank canvas ready for your custom vision whether it's an extra bedroom, office, or creative space. Step outside to a large backyard with covered parking, ideal for year-round convenience. Enjoy the spacious back deck for outdoor relaxation and entertaining. Don't miss this opportunity to own a stunning home with history, charm, and endless potential! Please Note than many of these pictures have been Virtually Staged as there is currently a tenant in the home. (id:50886)
Property Details
| MLS® Number | X11958565 |
| Property Type | Single Family |
| Community Name | 810 - Brockville |
| Features | Carpet Free |
| Parking Space Total | 2 |
| Structure | Deck |
Building
| Bathroom Total | 3 |
| Bedrooms Above Ground | 4 |
| Bedrooms Total | 4 |
| Amenities | Fireplace(s) |
| Appliances | Water Heater, Range, Dishwasher, Dryer, Hood Fan, Stove, Washer, Refrigerator |
| Basement Development | Unfinished |
| Basement Type | Full (unfinished) |
| Construction Style Attachment | Detached |
| Cooling Type | Central Air Conditioning |
| Exterior Finish | Vinyl Siding, Brick |
| Fireplace Present | Yes |
| Fireplace Total | 1 |
| Foundation Type | Stone |
| Half Bath Total | 1 |
| Heating Fuel | Natural Gas |
| Heating Type | Forced Air |
| Stories Total | 2 |
| Type | House |
| Utility Water | Municipal Water |
Parking
| Carport |
Land
| Acreage | No |
| Sewer | Sanitary Sewer |
| Size Depth | 100 Ft |
| Size Frontage | 40 Ft |
| Size Irregular | 40 X 100 Ft |
| Size Total Text | 40 X 100 Ft|under 1/2 Acre |
| Zoning Description | R3 |
Rooms
| Level | Type | Length | Width | Dimensions |
|---|---|---|---|---|
| Second Level | Bedroom | 3.15 m | 2.05 m | 3.15 m x 2.05 m |
| Second Level | Bedroom 2 | 3.38 m | 3.3 m | 3.38 m x 3.3 m |
| Second Level | Bedroom 3 | 3.66 m | 2.76 m | 3.66 m x 2.76 m |
| Second Level | Primary Bedroom | 3.84 m | 3.41 m | 3.84 m x 3.41 m |
| Main Level | Foyer | 3.124 m | 2.76 m | 3.124 m x 2.76 m |
| Main Level | Kitchen | 4 m | 3.74 m | 4 m x 3.74 m |
| Main Level | Family Room | 7.2 m | 2.89 m | 7.2 m x 2.89 m |
| Main Level | Living Room | 3.84 m | 3.61 m | 3.84 m x 3.61 m |
| Main Level | Dining Room | 3.84 m | 3.84 m | 3.84 m x 3.84 m |
Utilities
| Cable | Available |
https://www.realtor.ca/real-estate/27882789/55-hubbell-street-brockville-810-brockville
Contact Us
Contact us for more information
Rick Parks
Salesperson
(613) 551-2866
www.facebook.com/homesforsalecornwall/
www.linkedin.com/in/rick-parks-4ba47a178/
7-841 Sydney St Unit:331
Cornwall, Ontario K6H 7L2
(866) 530-7737
(641) 849-3180

























































