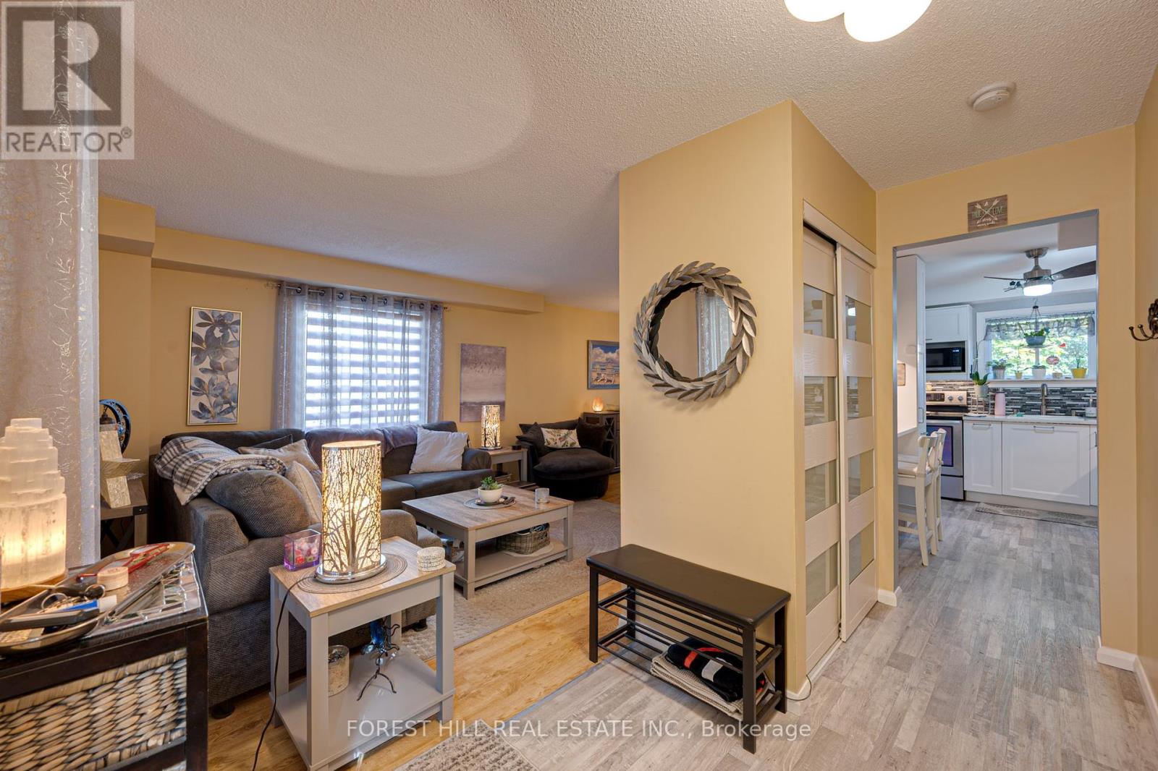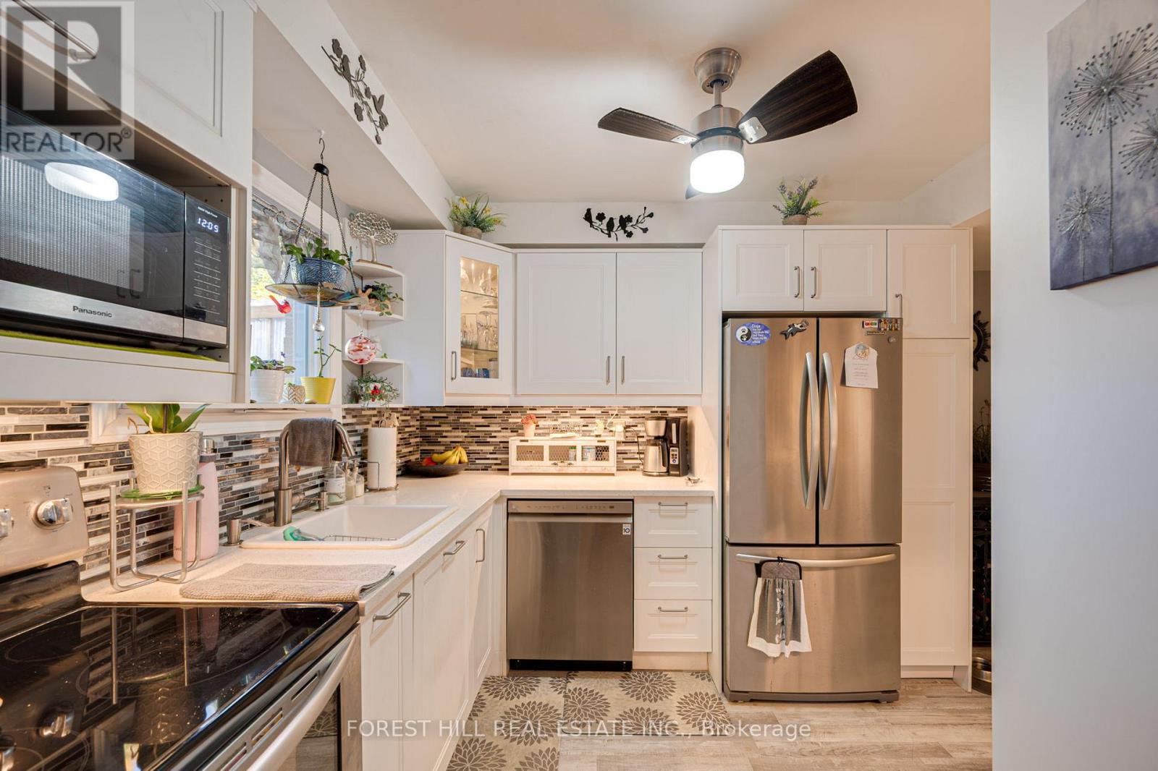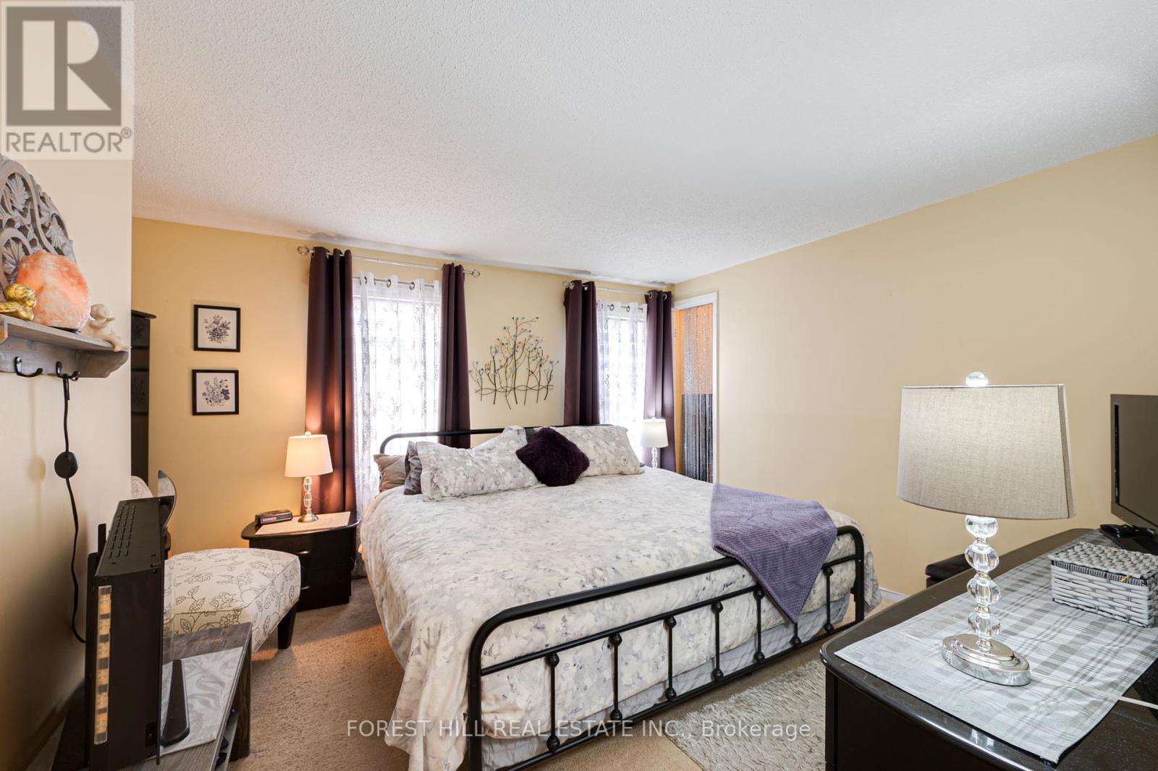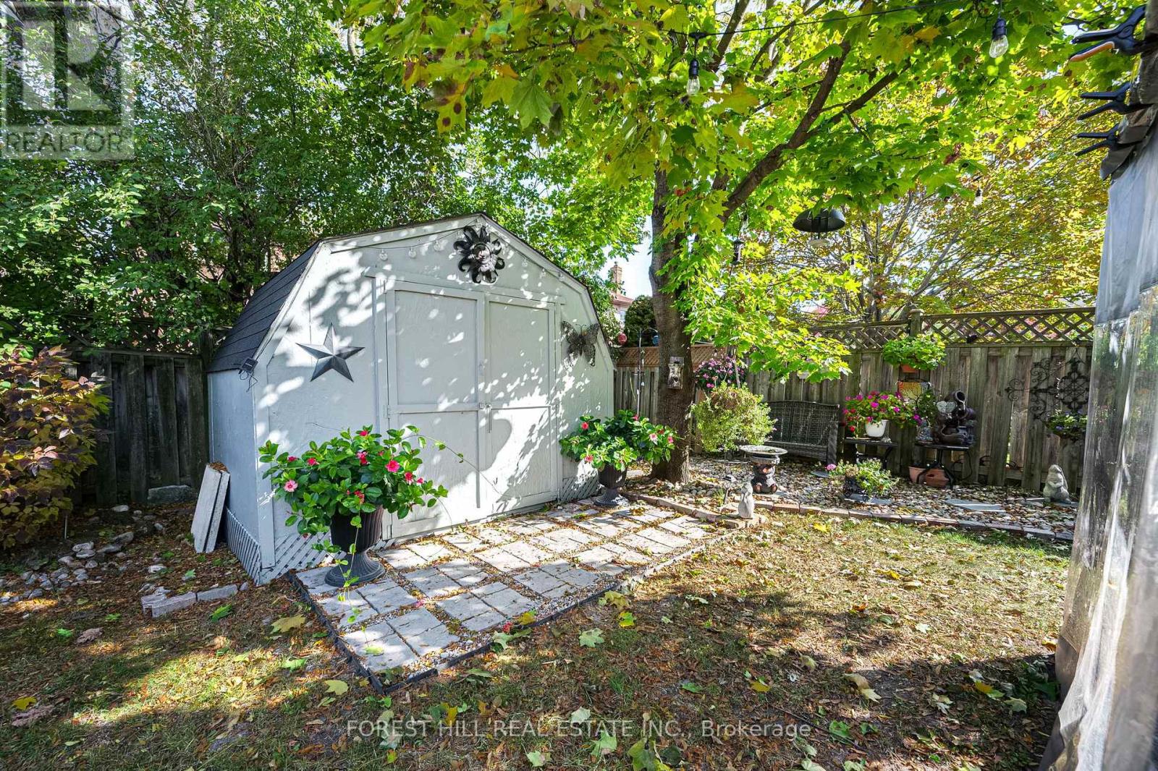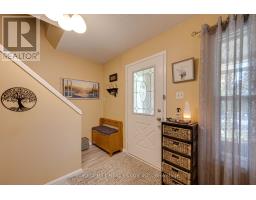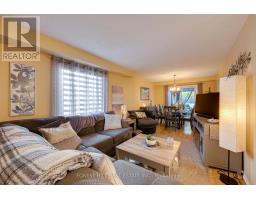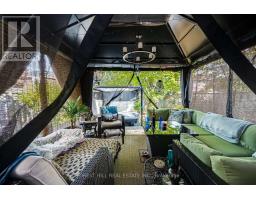55 Humphrey Drive Ajax, Ontario L1S 4Z2
$878,800
Discover this beautiful semi-detached home featuring three bedrooms and two bathrooms, nestled in Ajax's most sought-after area. An ideal starter home for newcomers to the market, it boasts a new kitchen complete with a coffee nook, fresh flooring, a new furnace (2021), windows (2020), garage door with opener, roof (2020), and more. The finished basement offers a spacious recreation room, combined powder and laundry room, plus a bar area with a sink and mini-fridge. The upper level presents three bedrooms and a completely renovated bathroom. Outside, a large deck with a hardtop gazebo and a hot tub awaits in the serene backyard. Exceptionally located, this gem is within walking distance to beaches, parks, trails, schools, restaurants, hospitals, the GO train, and the 401. Seize the opportunity to make it yours today. **** EXTRAS **** Freezer in the basement, Window rods, Zebra Blinds, Elf's, Garden Shed, Gazebo, Hot tub, Lawn mower, Grass trimmer, Cabinets for storage, 1 Couch (id:50886)
Property Details
| MLS® Number | E9419141 |
| Property Type | Single Family |
| Community Name | South West |
| ParkingSpaceTotal | 5 |
Building
| BathroomTotal | 2 |
| BedroomsAboveGround | 3 |
| BedroomsTotal | 3 |
| Appliances | Dishwasher, Dryer, Microwave, Refrigerator, Stove, Washer |
| BasementDevelopment | Finished |
| BasementType | N/a (finished) |
| ConstructionStyleAttachment | Semi-detached |
| CoolingType | Central Air Conditioning |
| ExteriorFinish | Brick |
| FoundationType | Concrete |
| HalfBathTotal | 1 |
| HeatingFuel | Natural Gas |
| HeatingType | Forced Air |
| StoriesTotal | 2 |
| SizeInterior | 1499.9875 - 1999.983 Sqft |
| Type | House |
| UtilityWater | Municipal Water |
Parking
| Garage |
Land
| Acreage | No |
| Sewer | Sanitary Sewer |
| SizeDepth | 104 Ft ,3 In |
| SizeFrontage | 22 Ft ,10 In |
| SizeIrregular | 22.9 X 104.3 Ft |
| SizeTotalText | 22.9 X 104.3 Ft|under 1/2 Acre |
| ZoningDescription | Res |
Rooms
| Level | Type | Length | Width | Dimensions |
|---|---|---|---|---|
| Second Level | Primary Bedroom | 3.66 m | 3.56 m | 3.66 m x 3.56 m |
| Second Level | Bedroom 2 | 2.92 m | 2.62 m | 2.92 m x 2.62 m |
| Second Level | Bedroom 3 | 2.92 m | 2.79 m | 2.92 m x 2.79 m |
| Basement | Recreational, Games Room | 7.06 m | 3 m | 7.06 m x 3 m |
| Main Level | Kitchen | 3.86 m | 2.92 m | 3.86 m x 2.92 m |
| Main Level | Dining Room | 3.56 m | 3.2 m | 3.56 m x 3.2 m |
| Main Level | Living Room | 3.96 m | 3.2 m | 3.96 m x 3.2 m |
https://www.realtor.ca/real-estate/27563072/55-humphrey-drive-ajax-south-west-south-west
Interested?
Contact us for more information
Giovanni Pluchino
Salesperson
9001 Dufferin St Unit A9
Thornhill, Ontario L4J 0H7




