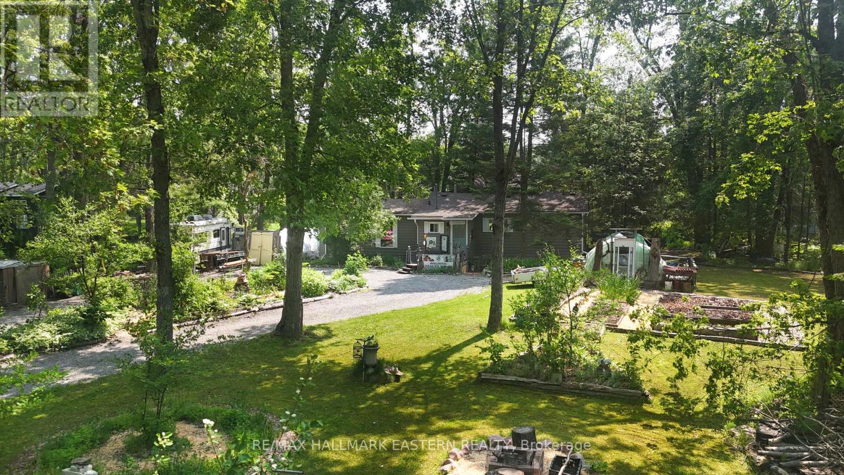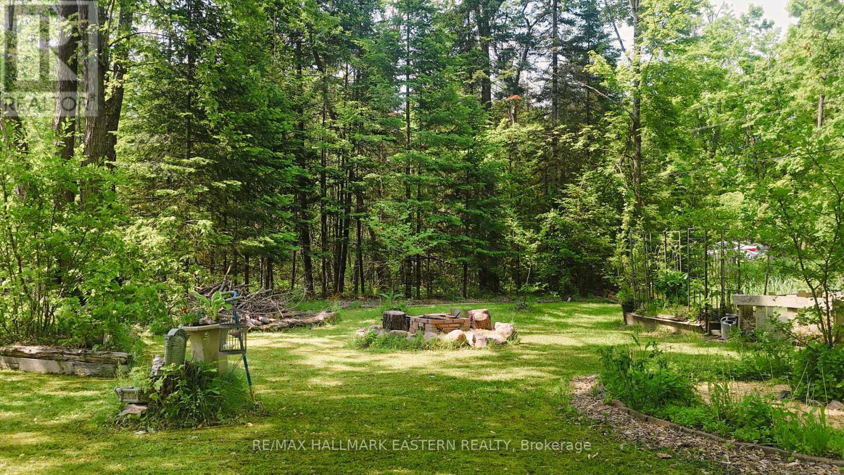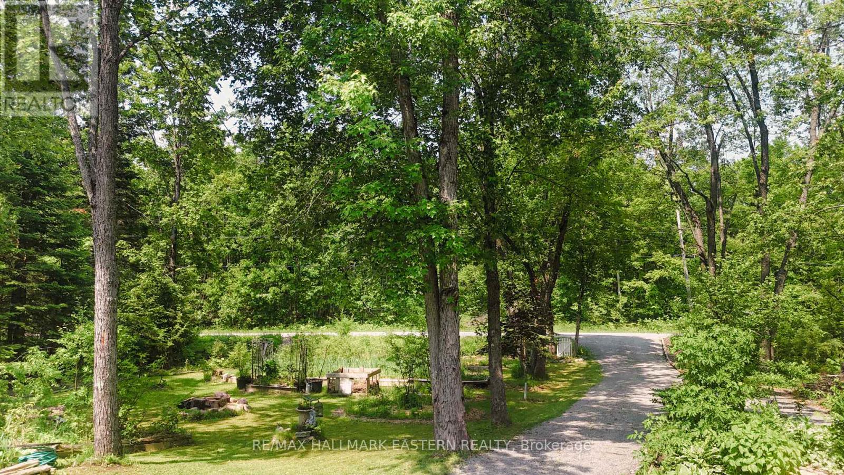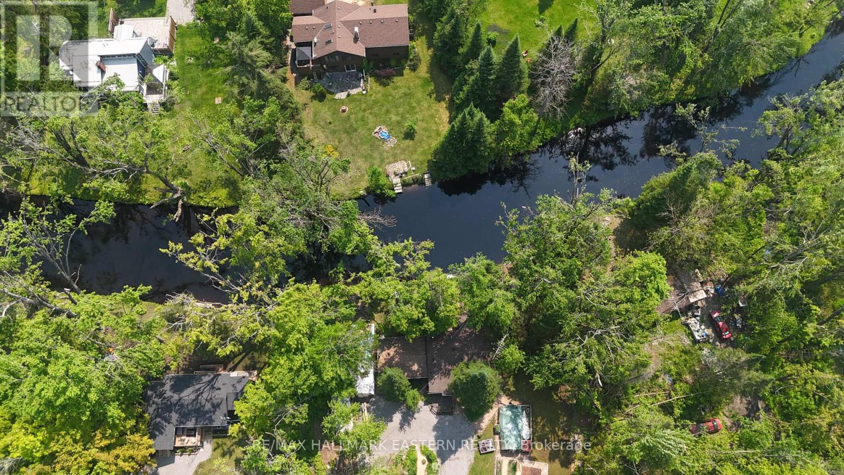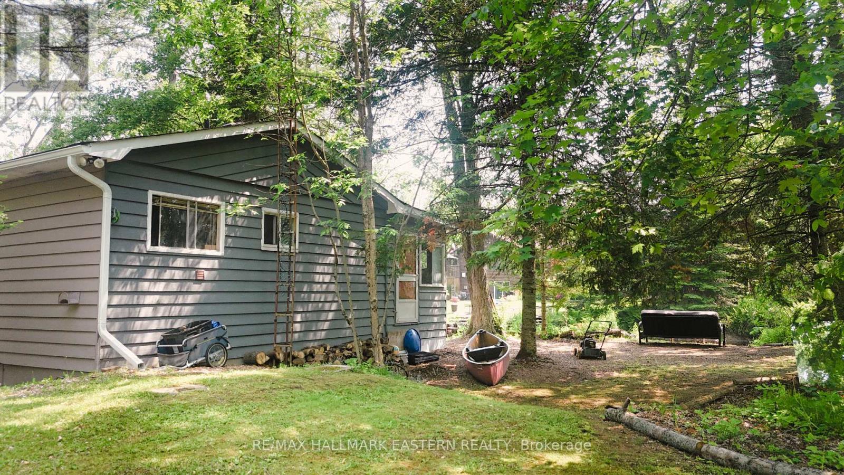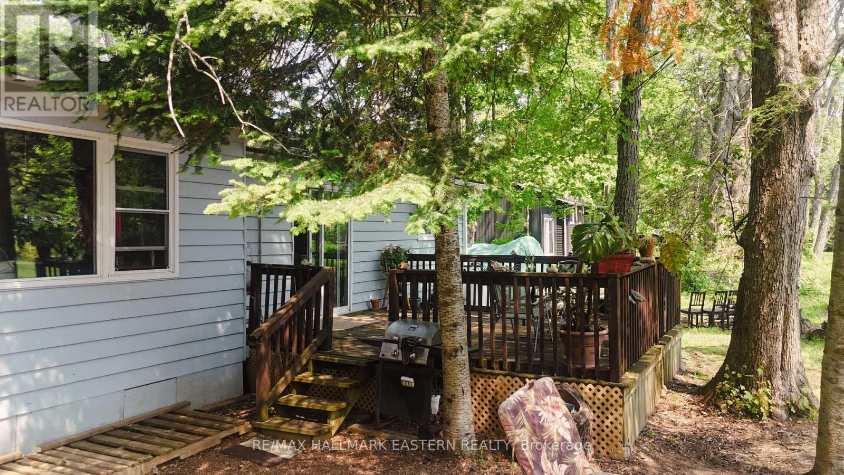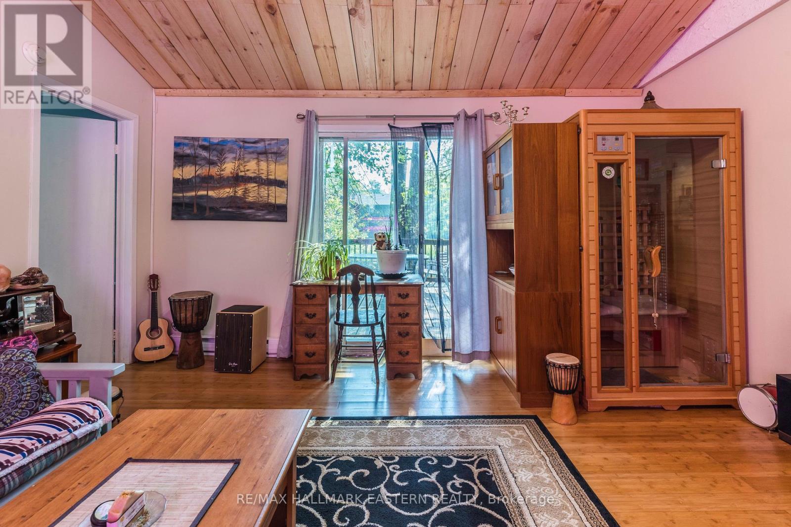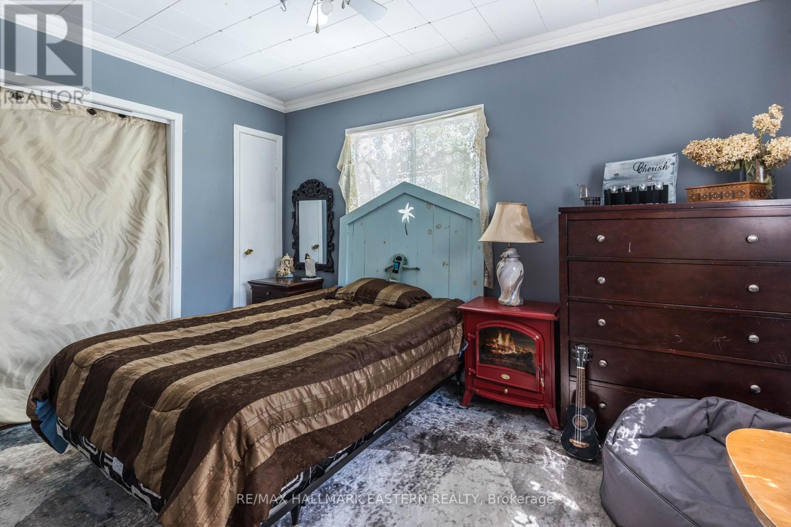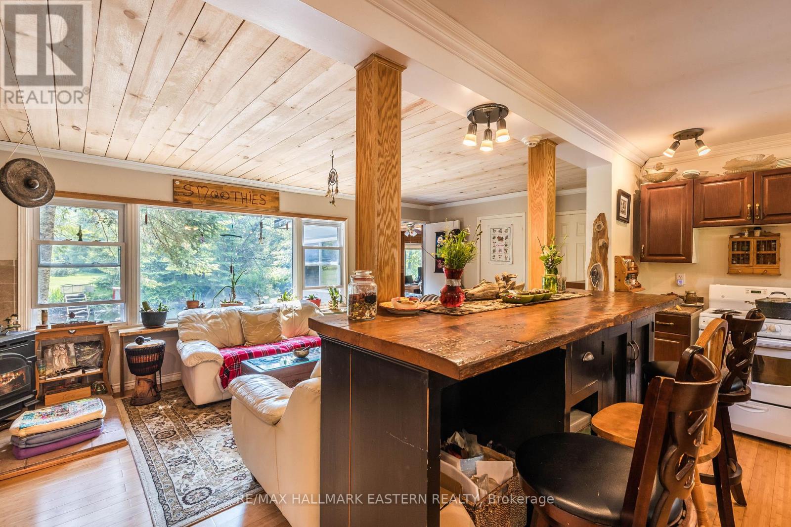55 Kennedy Drive Trent Lakes, Ontario K0M 1A0
$525,000
Nestled 10 minutes from Bobcaygeon and Buckhorn where lift locks and all amenities are available. This cozy 3 bedroom home with just under an acre of property, on the Miskwaa Ziibi River in Trent Lakes Ontario is waiting for nature lovers. The four-season home boasts beautiful serenity just 20ft from the banks of the riverside, where canoeing, swimming and skating can be enjoyed. The river winds down 3 km into Little Bald Lake and the Trent Severn Waterways The house has 1200 sq ft of healing space with 2 living rooms, 3 bedrooms, 1 bathroom and laundry. There is a riverfront porch to enjoy the outside by the river to host friends and family. There is also two firepits for bonfires along the riverbank. The property is covered with lush a canopy of Maples. There is permaculture gardens filled with living soil, that hosts a large variety of fruit trees, nuts, berries, root crops, fungi and medicinal herbs. The sun rises and sets shining in the house windows on both sides east and west. The serenity makes it perfect for hosting retreats and workshops. The home based gardening business has a plant, soil and seed sale every spring that brings in extra income. The wildlife consists of many bird species, squirrels , deer, beaver, fishers, turkey and many more. This property is turn-key, ready for a Nursery and Health Center Business. A rare find, a must-see for Nature Lovers and Permaculture Enthusiasts. (id:50886)
Open House
This property has open houses!
1:00 pm
Ends at:3:00 pm
Property Details
| MLS® Number | X12206894 |
| Property Type | Single Family |
| Community Name | Trent Lakes |
| Amenities Near By | Marina |
| Community Features | School Bus |
| Easement | Unknown |
| Features | Partially Cleared |
| Parking Space Total | 10 |
| View Type | Direct Water View |
| Water Front Type | Waterfront |
Building
| Bathroom Total | 1 |
| Bedrooms Above Ground | 3 |
| Bedrooms Total | 3 |
| Age | 51 To 99 Years |
| Appliances | Dryer, Stove, Washer, Refrigerator |
| Architectural Style | Bungalow |
| Basement Type | Crawl Space |
| Construction Style Attachment | Detached |
| Exterior Finish | Wood |
| Fireplace Present | Yes |
| Foundation Type | Wood/piers, Slab |
| Heating Fuel | Propane |
| Heating Type | Other |
| Stories Total | 1 |
| Size Interior | 1,100 - 1,500 Ft2 |
| Type | House |
| Utility Water | Lake/river Water Intake |
Parking
| No Garage |
Land
| Access Type | Year-round Access, Private Docking |
| Acreage | No |
| Land Amenities | Marina |
| Sewer | Septic System |
| Size Depth | 199 Ft ,9 In |
| Size Frontage | 125 Ft |
| Size Irregular | 125 X 199.8 Ft |
| Size Total Text | 125 X 199.8 Ft|1/2 - 1.99 Acres |
| Surface Water | Lake/pond |
Rooms
| Level | Type | Length | Width | Dimensions |
|---|---|---|---|---|
| Main Level | Kitchen | 5.64 m | 2.53 m | 5.64 m x 2.53 m |
| Main Level | Living Room | 6.29 m | 3.39 m | 6.29 m x 3.39 m |
| Main Level | Primary Bedroom | 2.71 m | 3.88 m | 2.71 m x 3.88 m |
| Main Level | Bedroom 2 | 2.32 m | 4.06 m | 2.32 m x 4.06 m |
| Main Level | Bedroom 3 | 2.64 m | 1.91 m | 2.64 m x 1.91 m |
| Main Level | Family Room | 4.34 m | 4.78 m | 4.34 m x 4.78 m |
| Main Level | Bathroom | 2.17 m | 1.52 m | 2.17 m x 1.52 m |
| Main Level | Laundry Room | 2.25 m | 3.2 m | 2.25 m x 3.2 m |
| Main Level | Mud Room | 2.78 m | 1.53 m | 2.78 m x 1.53 m |
Utilities
| Electricity | Installed |
https://www.realtor.ca/real-estate/28438733/55-kennedy-drive-trent-lakes-trent-lakes
Contact Us
Contact us for more information
Sandra Rosemary Clements
Salesperson
1877 Lakehurst Road
Buckhorn, Ontario K0L 1J0
(705) 657-7666
HTTP://www.remaxeastern.ca




